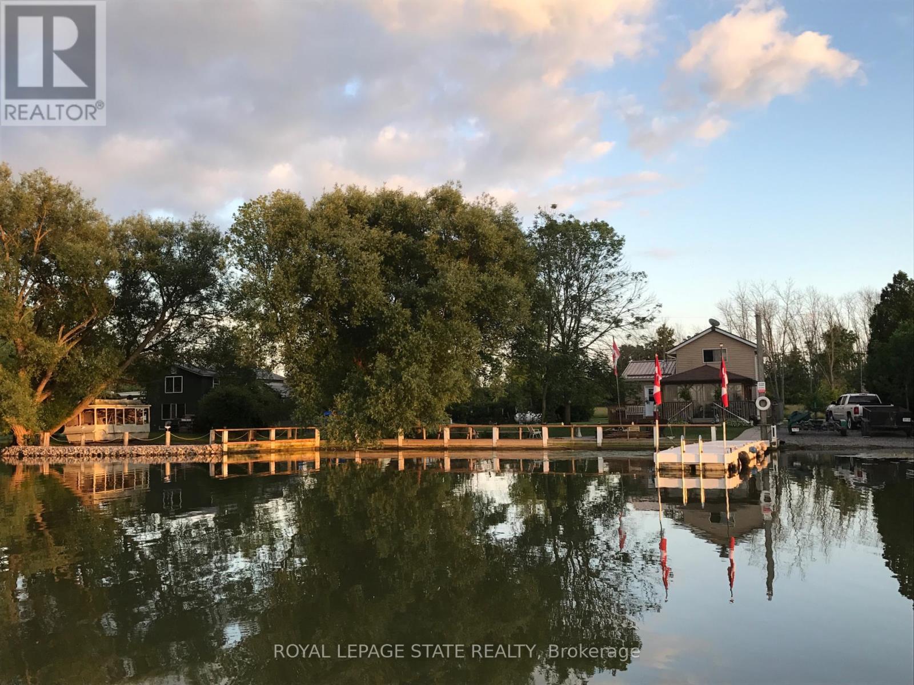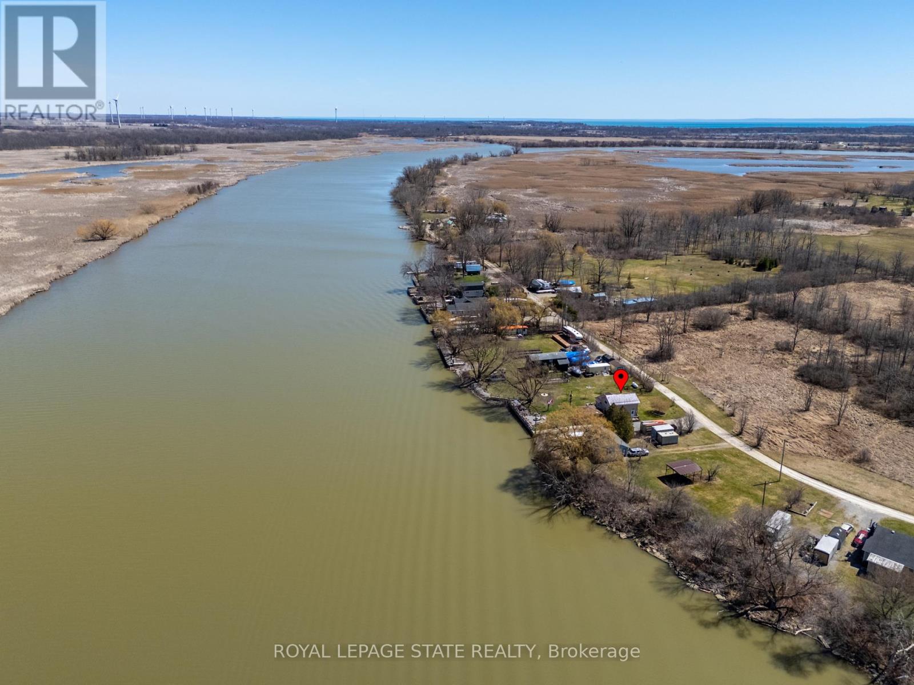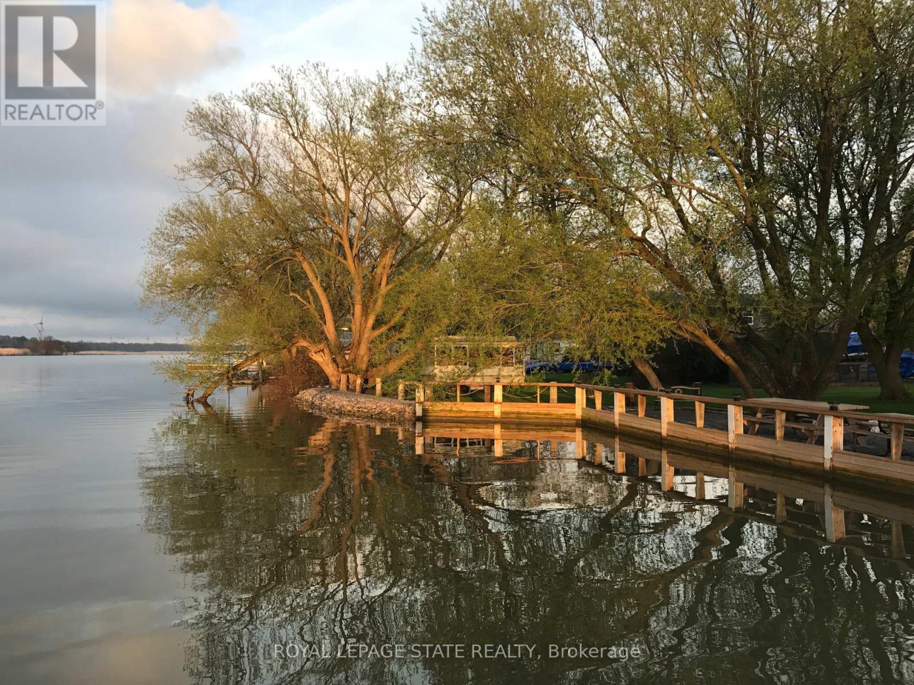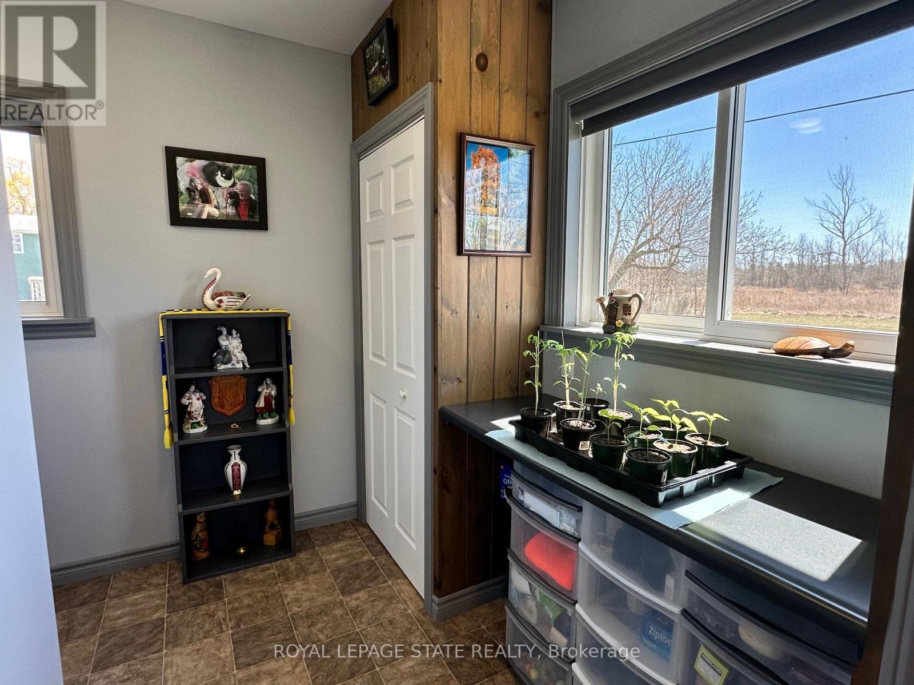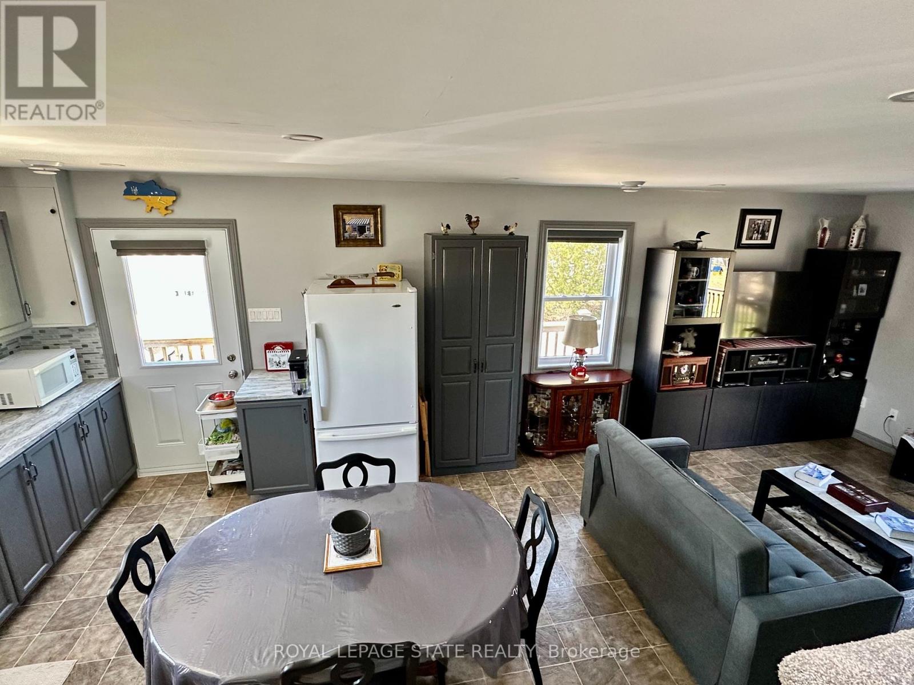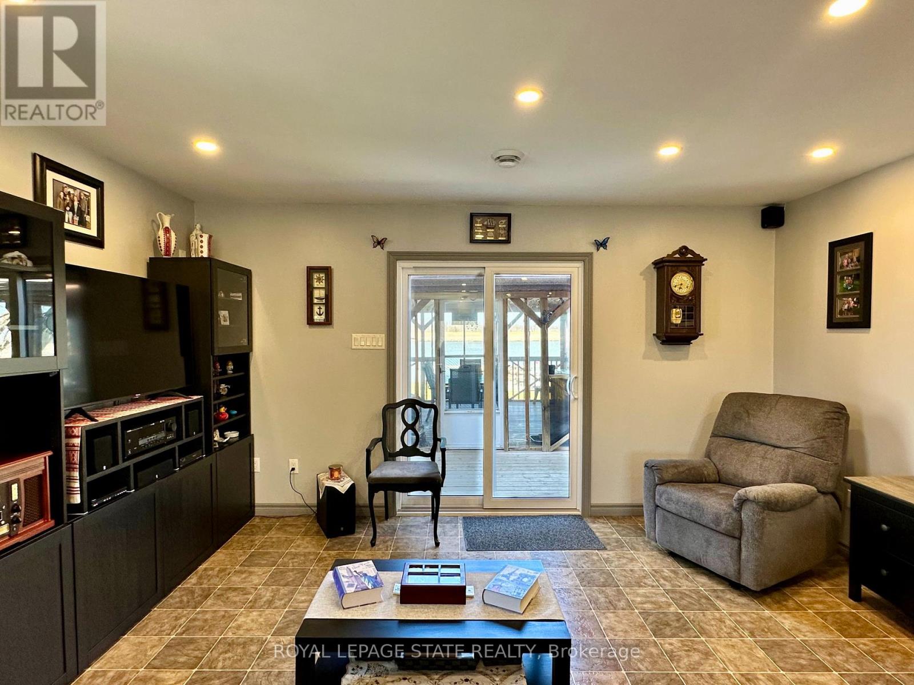1 Bedroom
2 Bathroom
1100 - 1500 sqft
Central Air Conditioning
Forced Air
Waterfront
$799,900
Situated on the serene shores of the Lower Grand River, offering easy access to Lake Erie, this year round residence boasts an impressive 150 feet of water frontage making it ideally suited for those with a passion for fishing, boating, or just appreciating nature, and the endless views. This four-season home offers both charm and comfort and is sparkling clean, meticulously maintained, and catering to contemporary living while embracing the beauty of nature. The main floor is designed with an open concept that seamlessly integrates the living, dining, and kitchen areas. Updated windows flood the space with natural light, creating a bright and inviting atmosphere. The modern decor ensures that every moment spent here is a delight. Convenient mudroom, is equipped with a laundry area and ample storage space. This practical space ensures that you can keep the rest of your home pristine and organized, without compromising on functionality. The grand master suite overlooks the river and provides breathtaking sunset and sunrise views. It includes his and her closets and a three-piece en suite bathroom is designed for ultimate comfort. The outdoor area features a break wall, boat ramp, and 44-foot dock with hydro, plus parking for at least 8 cars. The firepit with a gravel sitting area, and large gazebo with hydro and removable panels offers cozy spaces for evening gatherings, while fruit trees and large raised garden beds add to the outdoor charm. This home comes with several bonus features that enhance its appeal. The metal roof is durable and requires minimal maintenance, while the Roxul insulation ensures energy efficiency and comfort. The sea-can workshop with heat could make a great man cave or she shed. There is also a second sea-can at the driveway for additional storage, ensuring that all your belongings have a safe and secure place. This home truly has something to offer everyone (id:55499)
Property Details
|
MLS® Number
|
X12091077 |
|
Property Type
|
Single Family |
|
Community Name
|
Dunnville |
|
Amenities Near By
|
Hospital, Marina |
|
Community Features
|
Fishing |
|
Equipment Type
|
None |
|
Features
|
Cul-de-sac, Irregular Lot Size, Lighting, Gazebo |
|
Parking Space Total
|
8 |
|
Rental Equipment Type
|
None |
|
Structure
|
Deck, Shed, Breakwater, Dock |
|
View Type
|
View, River View, View Of Water, Direct Water View |
|
Water Front Name
|
Grand River |
|
Water Front Type
|
Waterfront |
Building
|
Bathroom Total
|
2 |
|
Bedrooms Above Ground
|
1 |
|
Bedrooms Total
|
1 |
|
Age
|
16 To 30 Years |
|
Appliances
|
Water Heater, Stove, Refrigerator |
|
Construction Style Attachment
|
Detached |
|
Cooling Type
|
Central Air Conditioning |
|
Exterior Finish
|
Vinyl Siding |
|
Fire Protection
|
Smoke Detectors |
|
Foundation Type
|
Poured Concrete, Slab |
|
Half Bath Total
|
1 |
|
Heating Fuel
|
Propane |
|
Heating Type
|
Forced Air |
|
Stories Total
|
2 |
|
Size Interior
|
1100 - 1500 Sqft |
|
Type
|
House |
|
Utility Water
|
Cistern |
Parking
Land
|
Access Type
|
Year-round Access, Private Docking |
|
Acreage
|
No |
|
Land Amenities
|
Hospital, Marina |
|
Sewer
|
Holding Tank |
|
Size Depth
|
136 Ft ,7 In |
|
Size Frontage
|
150 Ft ,6 In |
|
Size Irregular
|
150.5 X 136.6 Ft ; Irregular Depth |
|
Size Total Text
|
150.5 X 136.6 Ft ; Irregular Depth|under 1/2 Acre |
|
Soil Type
|
Clay |
Rooms
| Level |
Type |
Length |
Width |
Dimensions |
|
Second Level |
Primary Bedroom |
6.91 m |
4.55 m |
6.91 m x 4.55 m |
|
Second Level |
Bathroom |
2.16 m |
1.4 m |
2.16 m x 1.4 m |
|
Ground Level |
Living Room |
4.55 m |
3.53 m |
4.55 m x 3.53 m |
|
Ground Level |
Kitchen |
4.55 m |
4.04 m |
4.55 m x 4.04 m |
|
Ground Level |
Bathroom |
1.63 m |
1.5 m |
1.63 m x 1.5 m |
|
Ground Level |
Office |
3.4 m |
1.68 m |
3.4 m x 1.68 m |
|
Ground Level |
Mud Room |
3.89 m |
3.43 m |
3.89 m x 3.43 m |
Utilities
https://www.realtor.ca/real-estate/28186789/39-willow-line-haldimand-dunnville-dunnville

