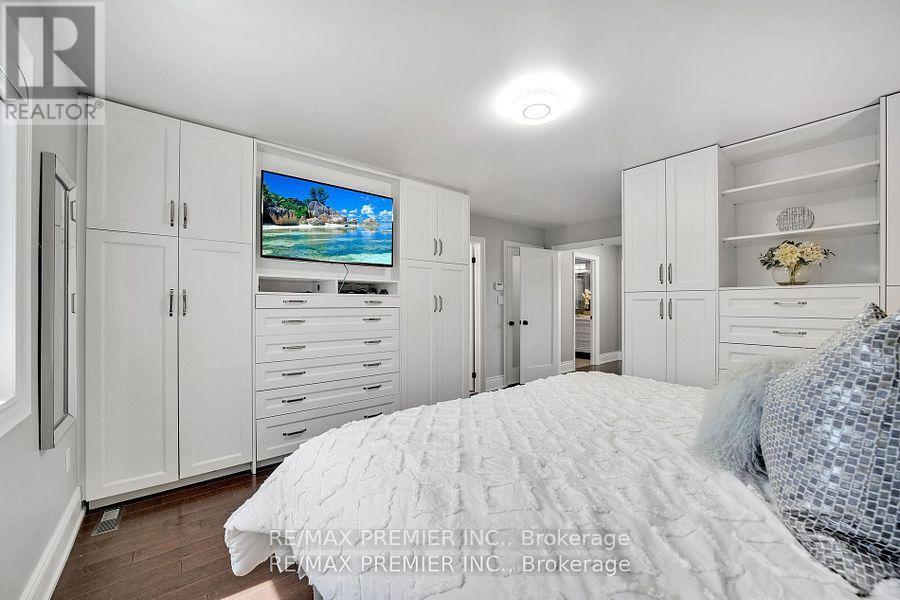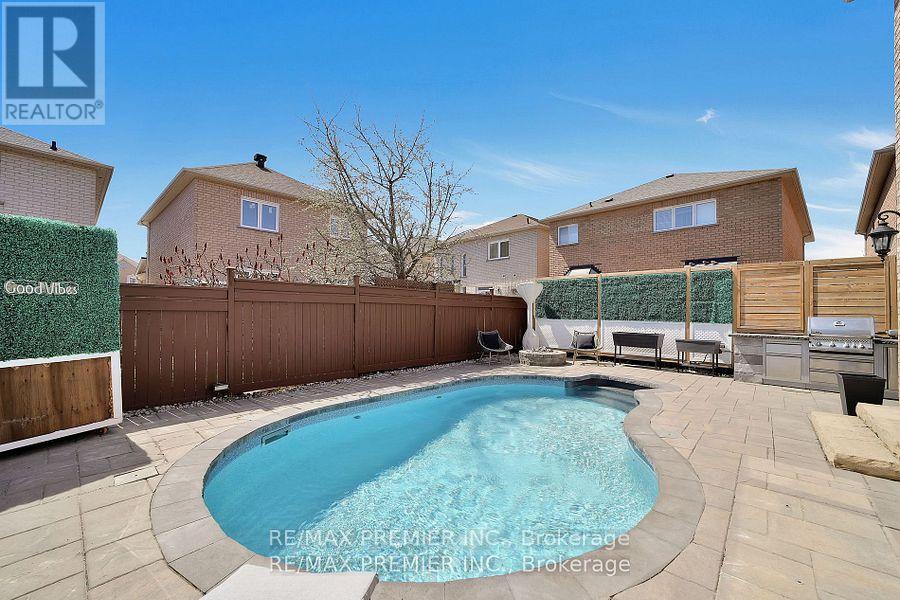3 Bedroom
4 Bathroom
Inground Pool
Central Air Conditioning
Forced Air
$1,588,000
If you want to live in luxury, your dream home is here! Incredible complete reno! Over $400,000 spent, with no expense spared. Floor plan completely changed to open concept. Hand-crafted custom built-in cabinetry and millwork throughout. Gourmet chef's kitchen with oversized center island, granite countertops, smart home wired throughout, second-floor laundry, electronic Hunter Douglas blinds on the main floor, new windows, LED pots and smooth ceilings, heated saltwater pool & outdoor kitchen with BBQ. Too many luxury upgrades to mention. Must be seen! Located in a superb family neighborhood and close to everything. (id:55499)
Property Details
|
MLS® Number
|
N9261150 |
|
Property Type
|
Single Family |
|
Community Name
|
Vellore Village |
|
Parking Space Total
|
5 |
|
Pool Type
|
Inground Pool |
Building
|
Bathroom Total
|
4 |
|
Bedrooms Above Ground
|
3 |
|
Bedrooms Total
|
3 |
|
Basement Development
|
Finished |
|
Basement Type
|
N/a (finished) |
|
Construction Style Attachment
|
Detached |
|
Cooling Type
|
Central Air Conditioning |
|
Exterior Finish
|
Brick |
|
Fire Protection
|
Alarm System, Security System |
|
Flooring Type
|
Hardwood, Tile |
|
Half Bath Total
|
2 |
|
Heating Fuel
|
Natural Gas |
|
Heating Type
|
Forced Air |
|
Stories Total
|
2 |
|
Type
|
House |
|
Utility Water
|
Municipal Water |
Parking
Land
|
Acreage
|
No |
|
Sewer
|
Sanitary Sewer |
|
Size Depth
|
91 Ft |
|
Size Frontage
|
30 Ft |
|
Size Irregular
|
30 X 91 Ft |
|
Size Total Text
|
30 X 91 Ft |
Rooms
| Level |
Type |
Length |
Width |
Dimensions |
|
Second Level |
Primary Bedroom |
4.26 m |
5.24 m |
4.26 m x 5.24 m |
|
Second Level |
Bedroom 2 |
3.09 m |
3.87 m |
3.09 m x 3.87 m |
|
Second Level |
Bedroom 3 |
3.54 m |
2.39 m |
3.54 m x 2.39 m |
|
Basement |
Recreational, Games Room |
6.7 m |
4 m |
6.7 m x 4 m |
|
Main Level |
Living Room |
3.54 m |
2.81 m |
3.54 m x 2.81 m |
|
Main Level |
Dining Room |
3.54 m |
3.7 m |
3.54 m x 3.7 m |
|
Main Level |
Kitchen |
3.54 m |
5.51 m |
3.54 m x 5.51 m |
|
Main Level |
Family Room |
3.19 m |
4.17 m |
3.19 m x 4.17 m |
https://www.realtor.ca/real-estate/27309028/39-vireo-way-vaughan-vellore-village-vellore-village
































