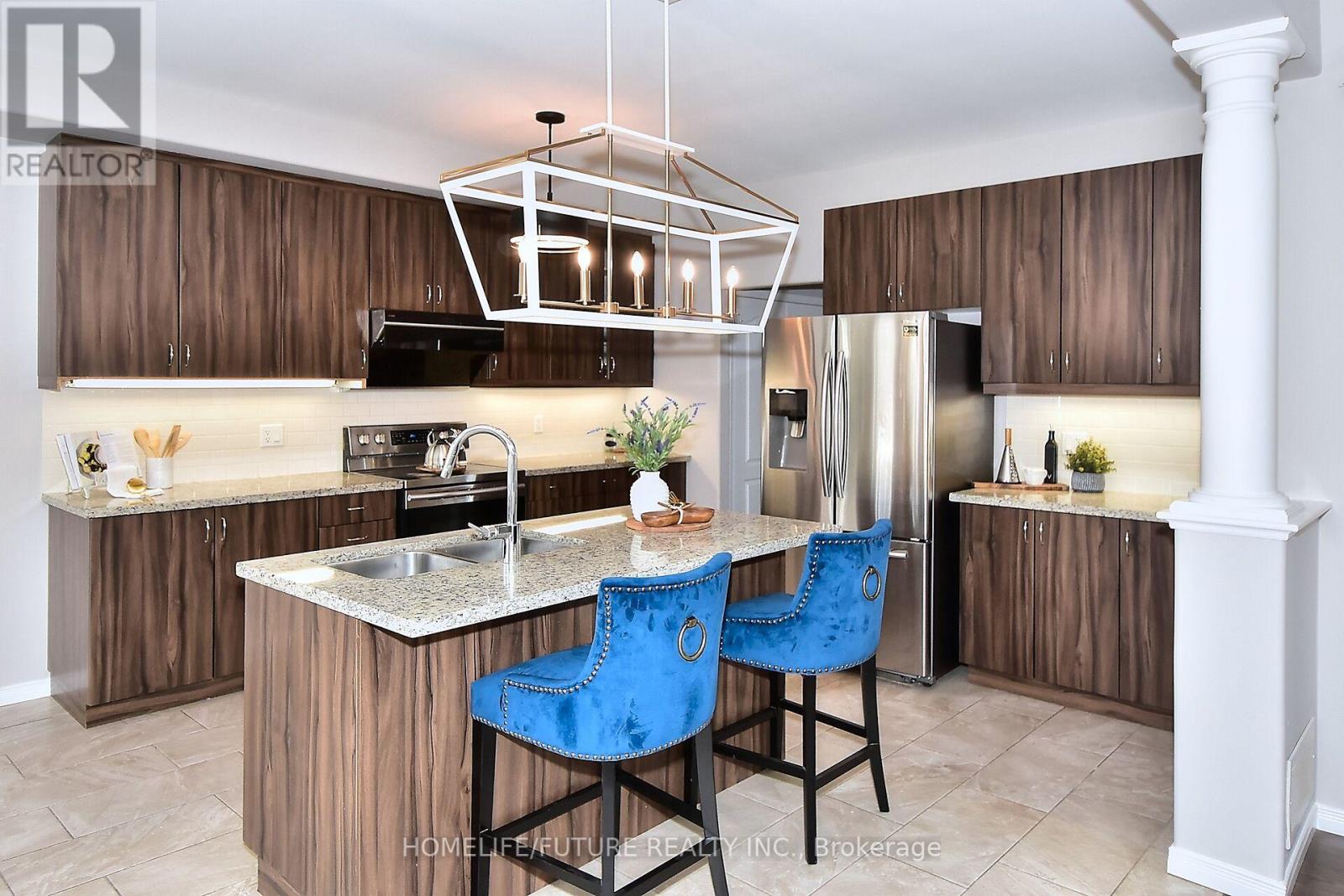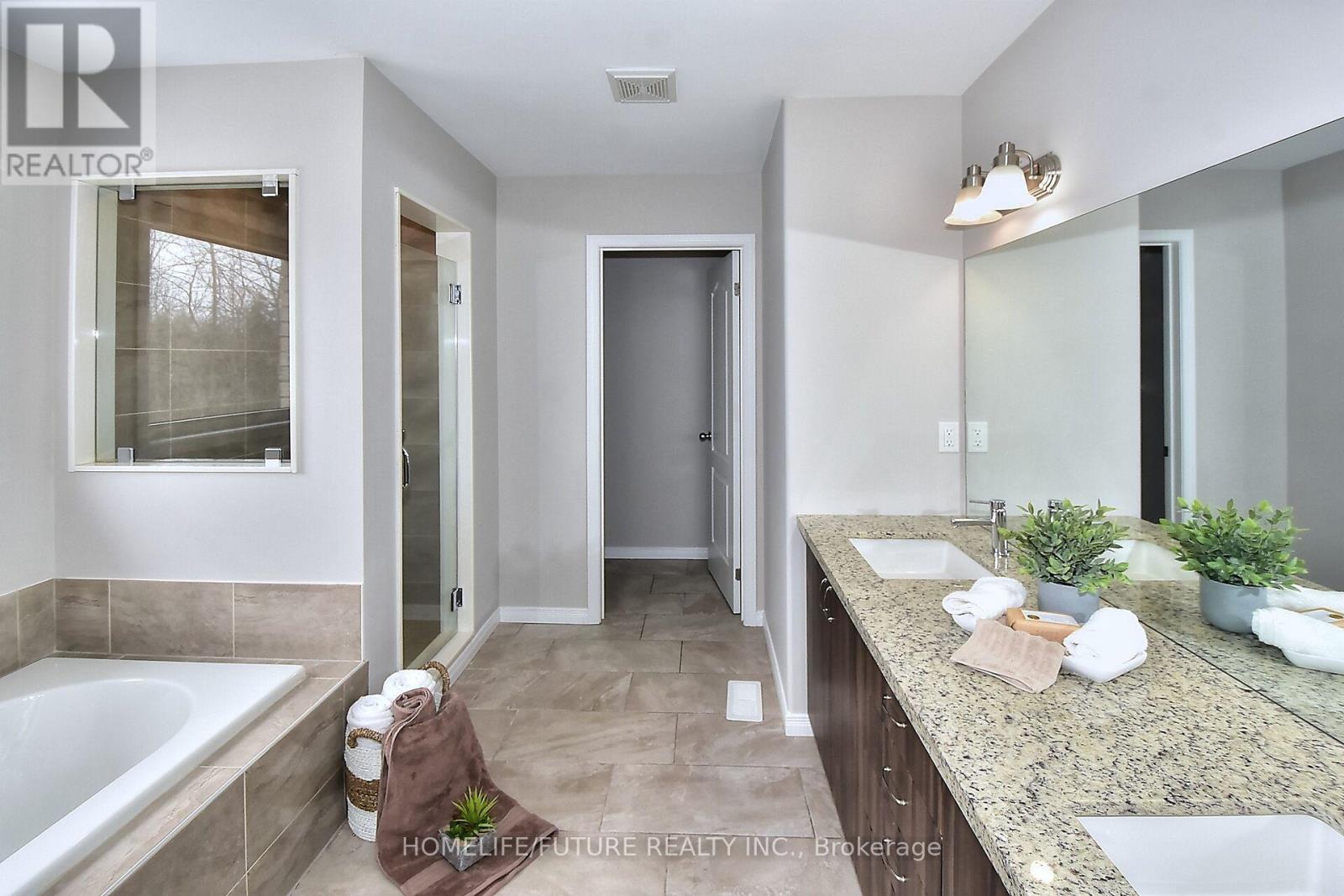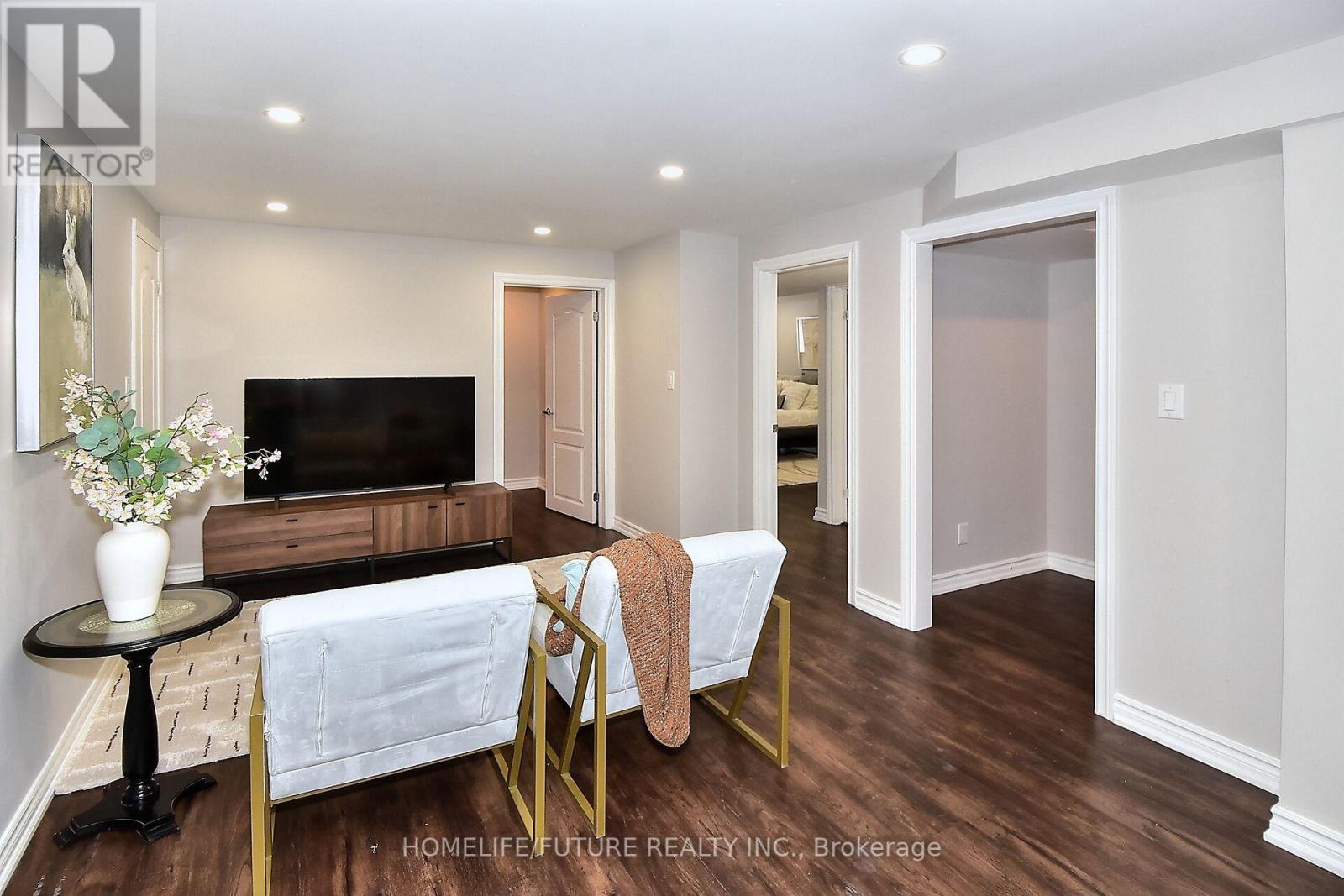7 Bedroom
6 Bathroom
2500 - 3000 sqft
Fireplace
Central Air Conditioning
Forced Air
Lawn Sprinkler
$1,045,000
Location! Location!!Stunning 2-Unit Legal Detached Full Brick Home With Ravine Views! WOW! This 8-Vear-Old, Located Just Minutes From Trent University, The Zoo, And Only 10 Minutes From Peterborough's Vibrant Downtown, This Home Is Perfectly Positioned For Convenience And Natural Beauty. Main Upper Unit: 4 Bedrooms, 4 Bathrooms: Spacious And Stylish, With Hardwood Floors Throughout. Main Floor Office/Den: Perfect For Working From Home Or As A Cozy Retreat. Open-Concept Living: The Main Floor Boasts All-New Lighting, Trim, And Paint. Walk-Out To Nature: Step Onto The Expansive Deck Overlooking A Serene Ravine With No Y And Priv Neighbors In Sight Pure Tranquility and Privacy! Primary Suite: Includes A Luxurious 4-Piece Ensuite And A Generous Walk-In Closet. Main Floor Laundry: Convenience At Its Finest. Legal Basement Unit: 2 Bedrooms, 2 Bathrooms: Modern And Fully Equipped With Its Own Laundry Facilities. Separate Entrance: Ideal For Tenants Or Extended Family. Concrete Walkway: Provides Easy Access And Durability. Look Out Exterior And Location: Double Car Garage: Plenty Of Space For Vehicles And Storage. No Sidewalk: Offers Additional Driveway Parking. Ravine Lot: Enjoy Breathtaking Views And Natural Surroundings. Close To Trails And Amenities: Access Walking And Biking Trails, Trent University, And More Within Minutes. This Home Is 100% Move-In Ready And Perfect For Families, Investors, Or Anyone Seeking A Peaceful Yet Convenient Lifestyle. Whether You're Looking To Live In One Unit And Rent Out The Other, Or Accommodate Extended Family, This Property Checks All The Boxes Don't Miss Your Chance To Own This Exceptional Home On Peterborough's Northern Edge! Schedule Your Private Showing Today. (id:55499)
Property Details
|
MLS® Number
|
X12099314 |
|
Property Type
|
Single Family |
|
Community Name
|
Lakefield |
|
Features
|
Irregular Lot Size, Sloping, Dry, In-law Suite |
|
Parking Space Total
|
6 |
|
Structure
|
Deck |
|
View Type
|
City View |
Building
|
Bathroom Total
|
6 |
|
Bedrooms Above Ground
|
5 |
|
Bedrooms Below Ground
|
2 |
|
Bedrooms Total
|
7 |
|
Age
|
6 To 15 Years |
|
Amenities
|
Fireplace(s) |
|
Appliances
|
Garage Door Opener Remote(s), Range, Water Heater - Tankless, Water Heater, Dishwasher, Dryer, Garage Door Opener, Two Stoves, Two Washers, Window Coverings, Two Refrigerators |
|
Basement Features
|
Apartment In Basement, Separate Entrance |
|
Basement Type
|
N/a |
|
Construction Style Attachment
|
Detached |
|
Cooling Type
|
Central Air Conditioning |
|
Exterior Finish
|
Brick |
|
Fireplace Present
|
Yes |
|
Fireplace Total
|
1 |
|
Flooring Type
|
Hardwood |
|
Foundation Type
|
Concrete |
|
Heating Fuel
|
Natural Gas |
|
Heating Type
|
Forced Air |
|
Stories Total
|
2 |
|
Size Interior
|
2500 - 3000 Sqft |
|
Type
|
House |
|
Utility Water
|
Municipal Water |
Parking
Land
|
Access Type
|
Highway Access, Year-round Access, Public Road |
|
Acreage
|
No |
|
Landscape Features
|
Lawn Sprinkler |
|
Sewer
|
Sanitary Sewer |
|
Size Depth
|
100 Ft |
|
Size Frontage
|
40 Ft ,2 In |
|
Size Irregular
|
40.2 X 100 Ft |
|
Size Total Text
|
40.2 X 100 Ft|under 1/2 Acre |
Rooms
| Level |
Type |
Length |
Width |
Dimensions |
|
Lower Level |
Bedroom 5 |
6.25 m |
2.77 m |
6.25 m x 2.77 m |
|
Lower Level |
Bedroom |
3.17 m |
3.78 m |
3.17 m x 3.78 m |
|
Lower Level |
Family Room |
4 m |
4.05 m |
4 m x 4.05 m |
|
Lower Level |
Kitchen |
3.5 m |
1.7 m |
3.5 m x 1.7 m |
|
Main Level |
Family Room |
5 m |
4.28 m |
5 m x 4.28 m |
|
Main Level |
Kitchen |
6.96 m |
4.06 m |
6.96 m x 4.06 m |
|
Main Level |
Dining Room |
6.96 m |
4.06 m |
6.96 m x 4.06 m |
|
Main Level |
Office |
3.1 m |
3.3 m |
3.1 m x 3.3 m |
|
Upper Level |
Primary Bedroom |
5.15 m |
4.27 m |
5.15 m x 4.27 m |
|
Upper Level |
Bedroom 2 |
3.96 m |
3.1 m |
3.96 m x 3.1 m |
|
Upper Level |
Bedroom 3 |
3.96 m |
3.05 m |
3.96 m x 3.05 m |
|
Upper Level |
Bedroom 4 |
3.96 m |
3.35 m |
3.96 m x 3.35 m |
Utilities
|
Cable
|
Available |
|
Sewer
|
Installed |
https://www.realtor.ca/real-estate/28204821/39-summer-lane-smith-ennismore-lakefield-lakefield-lakefield









































