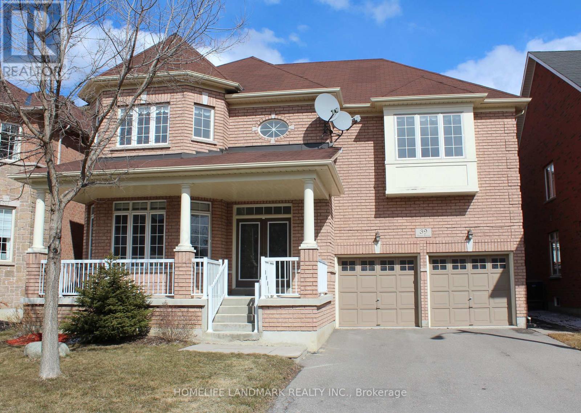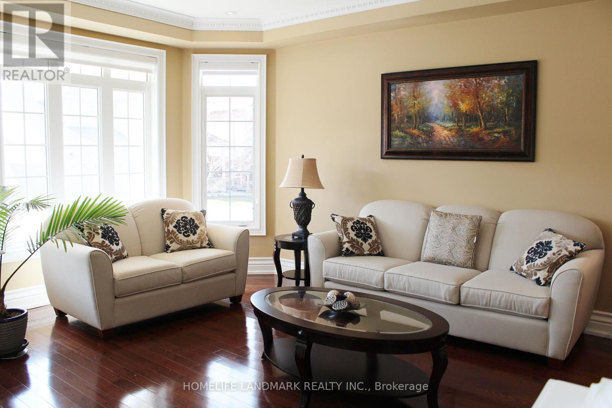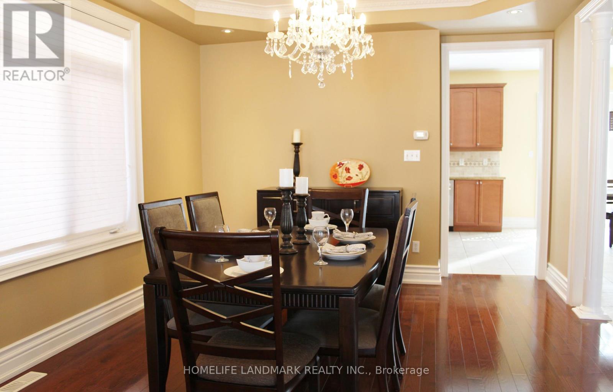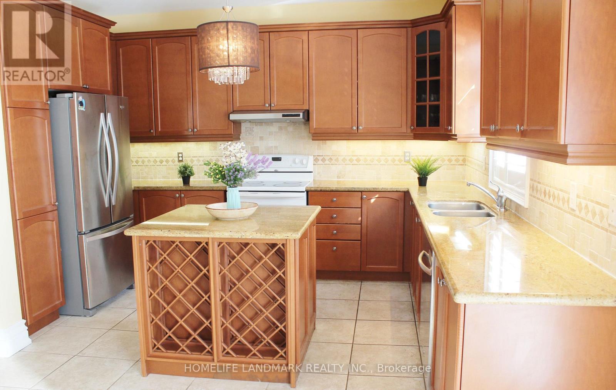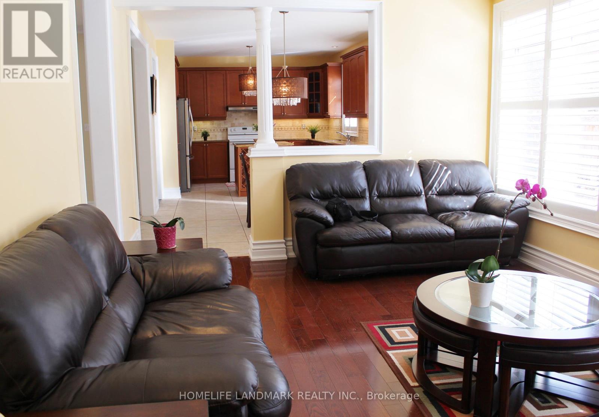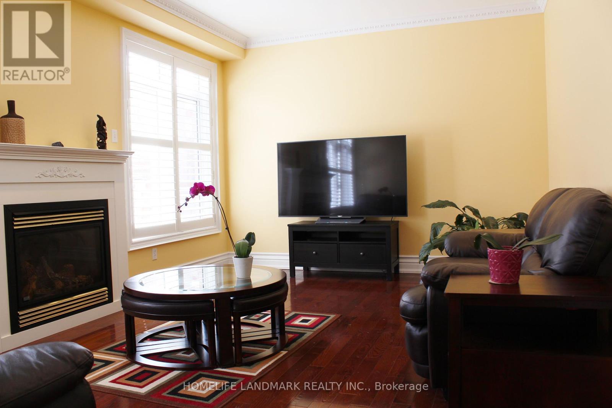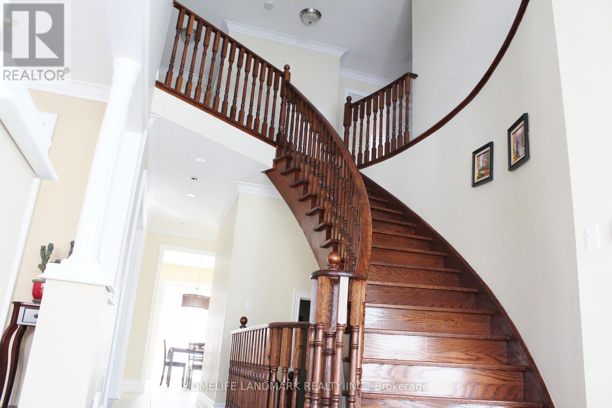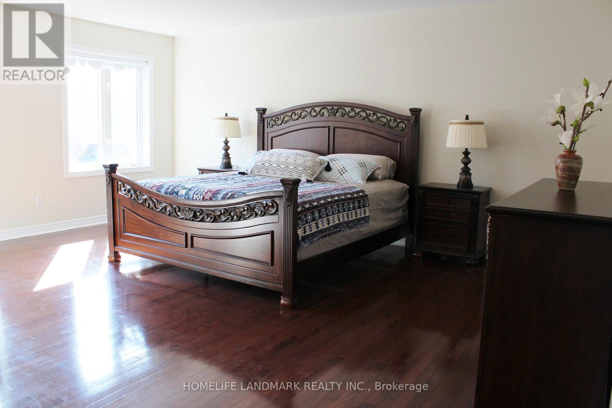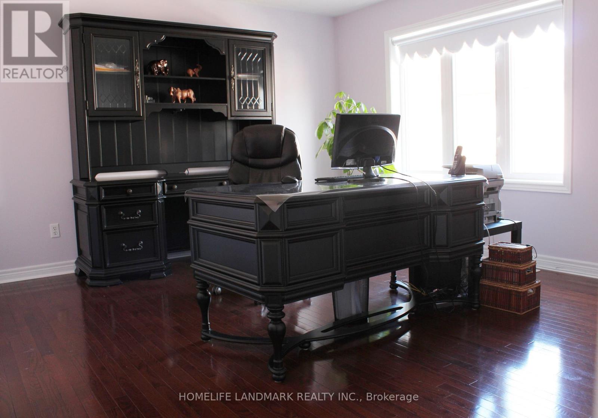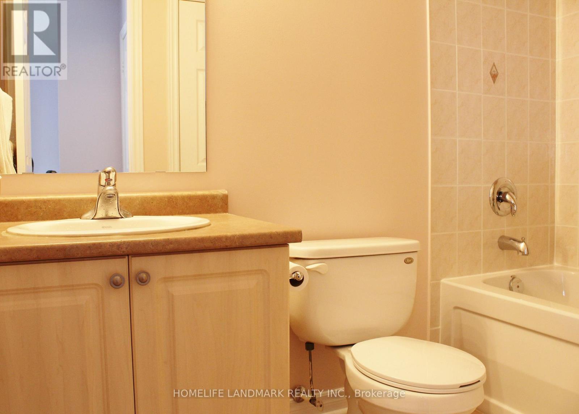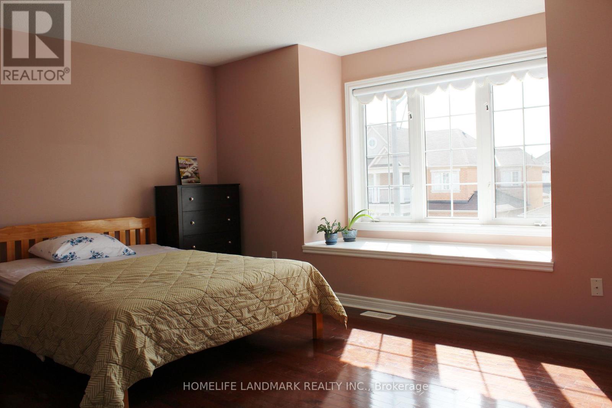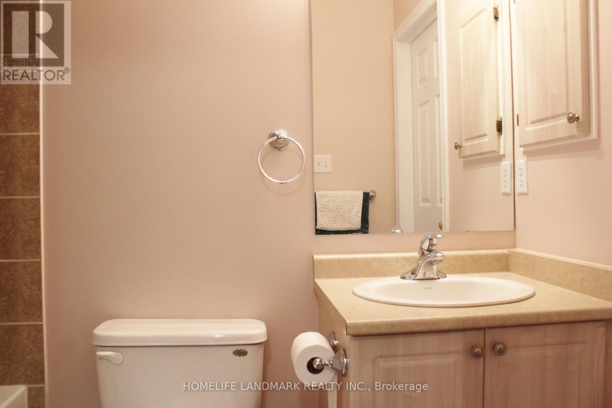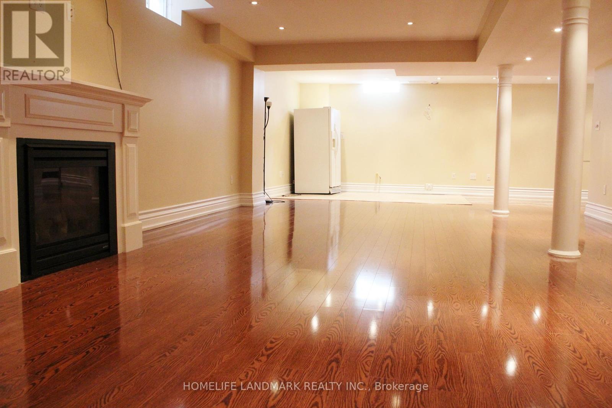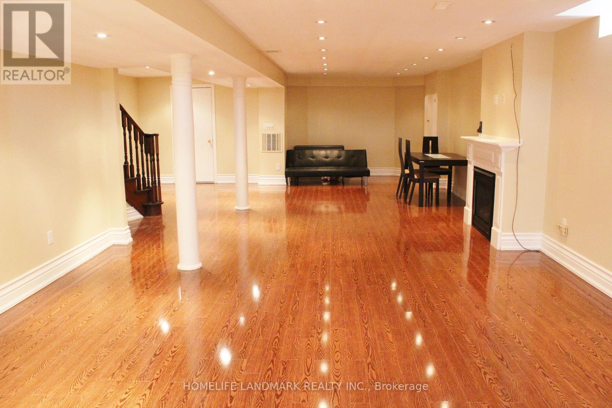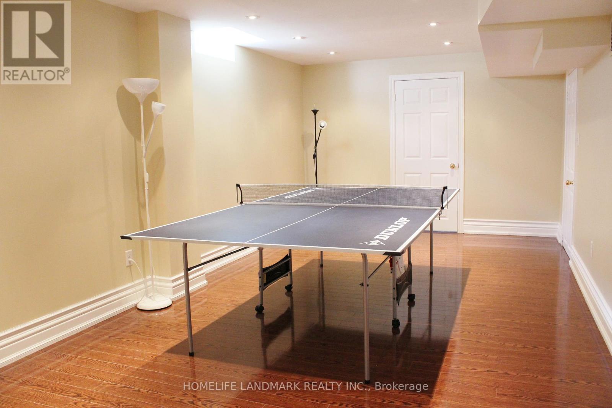6 Bedroom
4 Bathroom
3000 - 3500 sqft
Fireplace
Central Air Conditioning
Forced Air
$5,000 Monthly
"Vellore Village"House On A Quiet Street,3268 Sqft(Mpac)+Finished Basement, Double Door Entry W/9Ft Smooth Ceilings, Crown Moulding, Upgraded Trims, Hrdwd Flrs & Oak Staircase On Main. Kit Boasts Granite Countertops, U/M Sink, B/Splash, Vacuum Kick Sweep & W/O To Backyard. All Br's Are Generous In Size, Prof Interlock Backyard With Amazing Garden,Close To Schools, Parks, Community Center,Vaughan Mills Mall, Wonderland High Way 400 And Etc. (id:55499)
Property Details
|
MLS® Number
|
N12209266 |
|
Property Type
|
Single Family |
|
Community Name
|
Vellore Village |
|
Amenities Near By
|
Hospital, Park, Public Transit, Schools |
|
Community Features
|
Community Centre |
|
Parking Space Total
|
6 |
Building
|
Bathroom Total
|
4 |
|
Bedrooms Above Ground
|
5 |
|
Bedrooms Below Ground
|
1 |
|
Bedrooms Total
|
6 |
|
Age
|
16 To 30 Years |
|
Appliances
|
Dishwasher, Dryer, Stove, Washer, Window Coverings, Refrigerator |
|
Basement Development
|
Finished |
|
Basement Type
|
N/a (finished) |
|
Construction Style Attachment
|
Detached |
|
Cooling Type
|
Central Air Conditioning |
|
Exterior Finish
|
Brick |
|
Fireplace Present
|
Yes |
|
Flooring Type
|
Laminate, Ceramic, Hardwood |
|
Half Bath Total
|
1 |
|
Heating Fuel
|
Natural Gas |
|
Heating Type
|
Forced Air |
|
Stories Total
|
2 |
|
Size Interior
|
3000 - 3500 Sqft |
|
Type
|
House |
|
Utility Water
|
Municipal Water |
Parking
Land
|
Acreage
|
No |
|
Land Amenities
|
Hospital, Park, Public Transit, Schools |
|
Sewer
|
Sanitary Sewer |
|
Size Depth
|
78 Ft ,8 In |
|
Size Frontage
|
50 Ft ,2 In |
|
Size Irregular
|
50.2 X 78.7 Ft |
|
Size Total Text
|
50.2 X 78.7 Ft |
Rooms
| Level |
Type |
Length |
Width |
Dimensions |
|
Second Level |
Primary Bedroom |
5.46 m |
4.15 m |
5.46 m x 4.15 m |
|
Second Level |
Bedroom 2 |
5.84 m |
3.66 m |
5.84 m x 3.66 m |
|
Second Level |
Bedroom 3 |
4.56 m |
3.43 m |
4.56 m x 3.43 m |
|
Second Level |
Bedroom 4 |
3.74 m |
4.55 m |
3.74 m x 4.55 m |
|
Second Level |
Bedroom 5 |
3.74 m |
3.34 m |
3.74 m x 3.34 m |
|
Basement |
Recreational, Games Room |
14.1 m |
4.85 m |
14.1 m x 4.85 m |
|
Basement |
Family Room |
5.1 m |
3.36 m |
5.1 m x 3.36 m |
|
Ground Level |
Kitchen |
6.7 m |
3.94 m |
6.7 m x 3.94 m |
|
Ground Level |
Dining Room |
4.25 m |
3.66 m |
4.25 m x 3.66 m |
|
Ground Level |
Living Room |
5.74 m |
3.66 m |
5.74 m x 3.66 m |
|
Ground Level |
Family Room |
5.35 m |
3.65 m |
5.35 m x 3.65 m |
Utilities
|
Cable
|
Installed |
|
Electricity
|
Installed |
|
Sewer
|
Installed |
https://www.realtor.ca/real-estate/28444491/39-siena-drive-vaughan-vellore-village-vellore-village

