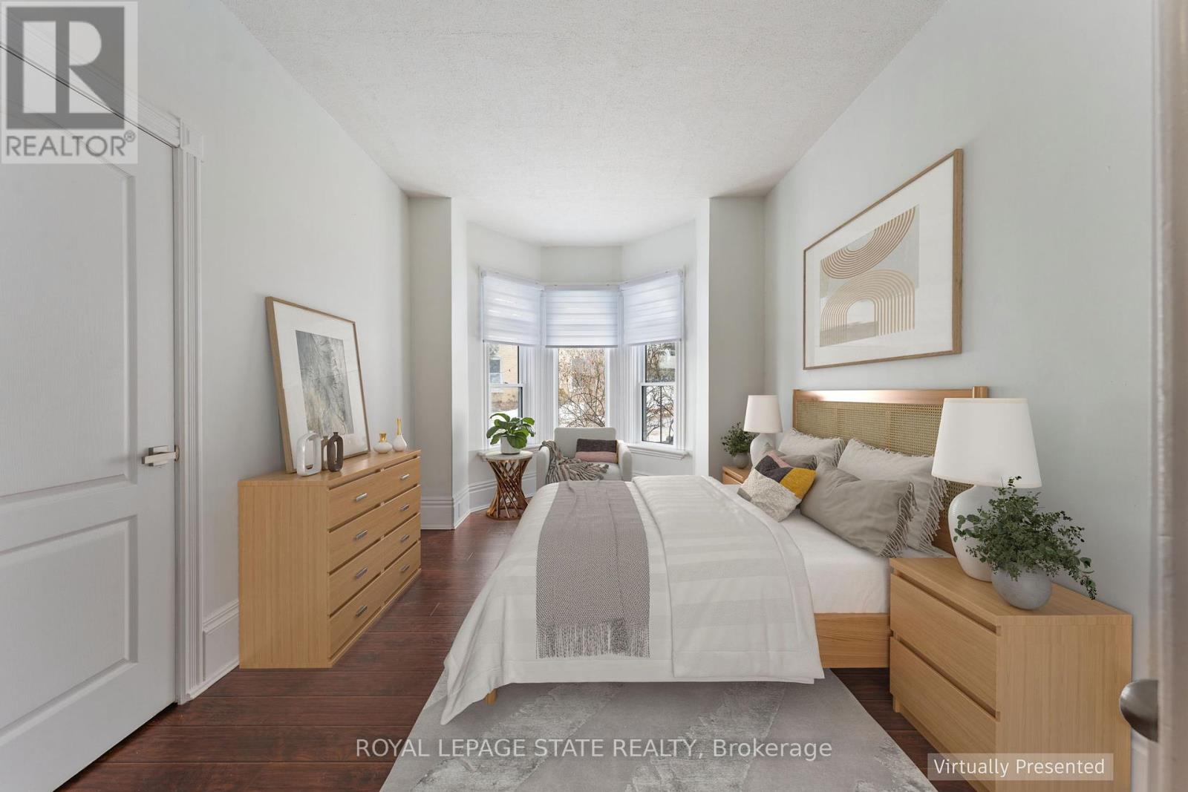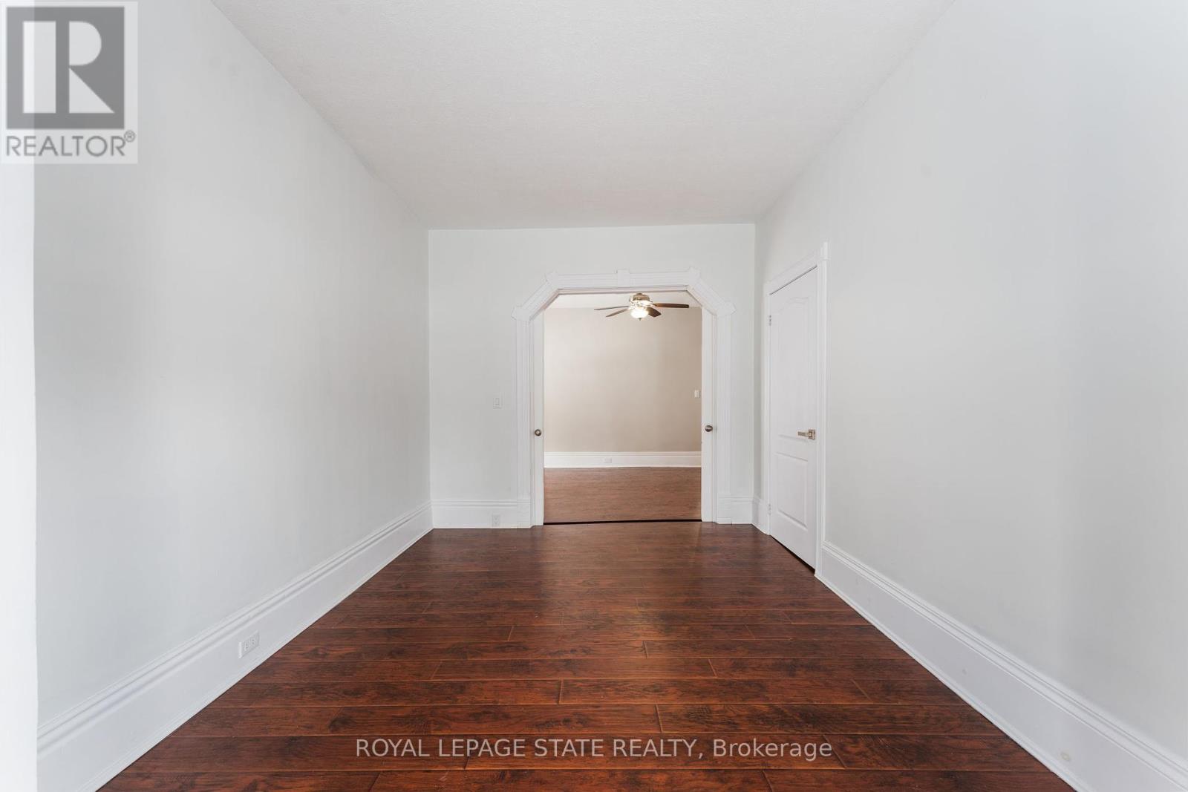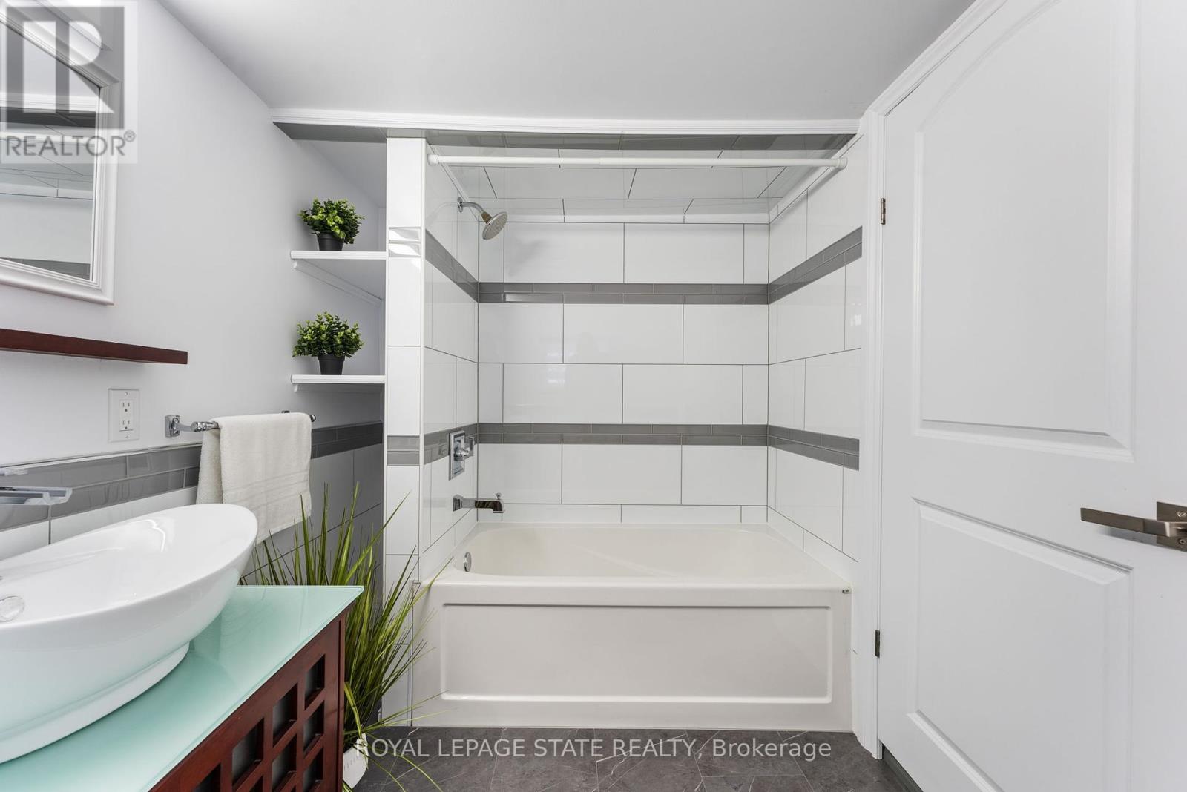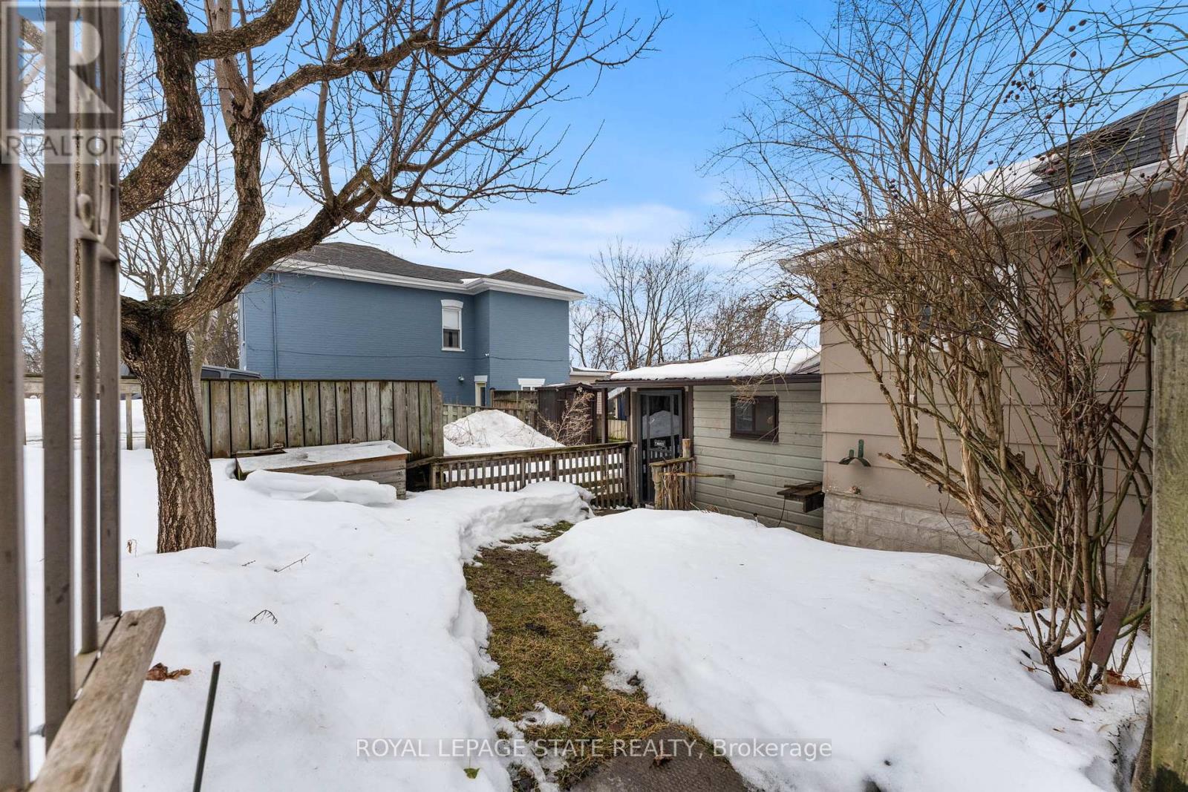4 Bedroom
3 Bathroom
1500 - 2000 sqft
Window Air Conditioner
Forced Air
$634,900
Welcome to this grand duplex! You're not seeing double this home offers two kitchens, four bedrooms, two bathrooms, two furnaces (2024), separate hydro meters, two owned water heaters (2023), 2 parking spots, 2 sheds, 2 water meters, making it an excellent opportunity for first-time buyers, investors, or extended family, it can be easily converted back into a single-family home to suit your needs. The Main level suite has been extensively renovated while preserving the original architecture of the moldings and baseboard. Featuring maple kitchen cabinetry, quartz countertops, built-in dishwasher, motion-activated range hood, and a renovated 5-piece bathroom. This unit also boasts a spacious living and dining area, soaring 10-ft ceilings, and two bedrooms. Laundry is conveniently located in the finished lower level. The 2nd suite offers two bedrooms, a comfortable living room, a second kitchen, and a 4-piece bathroom a great setup for investment income or extended family living. Nestled in the heart of Brantford, youre walking distance from Brantford General Hospital, Laurier University, Conestoga College. Shopping, schools, parks, transit, and the brand-new Costco all nearby. This clean, move-in-ready home is a must-see! Book your showing today! (Upstairs kitchen appliances & cupboards have been virtually staged/virtually renovated.) Tenants have moved on ....investment ready for new owners and new tenants! (id:55499)
Property Details
|
MLS® Number
|
X11993289 |
|
Property Type
|
Single Family |
|
Community Name
|
Brantford Twp |
|
Amenities Near By
|
Hospital, Park, Public Transit, Schools |
|
Community Features
|
School Bus |
|
Equipment Type
|
None |
|
Parking Space Total
|
2 |
|
Rental Equipment Type
|
None |
|
Structure
|
Porch, Shed |
Building
|
Bathroom Total
|
3 |
|
Bedrooms Above Ground
|
3 |
|
Bedrooms Below Ground
|
1 |
|
Bedrooms Total
|
4 |
|
Age
|
100+ Years |
|
Amenities
|
Separate Electricity Meters |
|
Appliances
|
Water Meter, Water Heater, Dishwasher, Dryer, Hood Fan, Two Stoves, Washer, Two Refrigerators |
|
Basement Development
|
Finished |
|
Basement Type
|
N/a (finished) |
|
Construction Style Attachment
|
Detached |
|
Cooling Type
|
Window Air Conditioner |
|
Exterior Finish
|
Brick |
|
Flooring Type
|
Tile, Vinyl, Laminate |
|
Foundation Type
|
Stone, Poured Concrete |
|
Heating Fuel
|
Natural Gas |
|
Heating Type
|
Forced Air |
|
Stories Total
|
2 |
|
Size Interior
|
1500 - 2000 Sqft |
|
Type
|
House |
|
Utility Water
|
Municipal Water |
Parking
Land
|
Acreage
|
No |
|
Land Amenities
|
Hospital, Park, Public Transit, Schools |
|
Sewer
|
Sanitary Sewer |
|
Size Irregular
|
33 X 94 Acre |
|
Size Total Text
|
33 X 94 Acre |
|
Zoning Description
|
Rc |
Rooms
| Level |
Type |
Length |
Width |
Dimensions |
|
Second Level |
Primary Bedroom |
2.77 m |
4.24 m |
2.77 m x 4.24 m |
|
Second Level |
Bedroom 2 |
2.64 m |
2.95 m |
2.64 m x 2.95 m |
|
Second Level |
Bathroom |
2.67 m |
1.52 m |
2.67 m x 1.52 m |
|
Second Level |
Living Room |
4.75 m |
3.35 m |
4.75 m x 3.35 m |
|
Second Level |
Kitchen |
4.01 m |
2.39 m |
4.01 m x 2.39 m |
|
Basement |
Family Room |
3.33 m |
4.72 m |
3.33 m x 4.72 m |
|
Basement |
Utility Room |
3.89 m |
8.51 m |
3.89 m x 8.51 m |
|
Basement |
Laundry Room |
2.72 m |
2.64 m |
2.72 m x 2.64 m |
|
Basement |
Bedroom 3 |
2.74 m |
3.33 m |
2.74 m x 3.33 m |
|
Basement |
Other |
2.72 m |
3.56 m |
2.72 m x 3.56 m |
|
Main Level |
Kitchen |
4.01 m |
4.39 m |
4.01 m x 4.39 m |
|
Main Level |
Living Room |
5.79 m |
3.56 m |
5.79 m x 3.56 m |
|
Main Level |
Bedroom |
2.87 m |
4.83 m |
2.87 m x 4.83 m |
|
Main Level |
Bathroom |
2.87 m |
1.85 m |
2.87 m x 1.85 m |
|
Main Level |
Foyer |
1.65 m |
2.97 m |
1.65 m x 2.97 m |
Utilities
|
Cable
|
Installed |
|
Sewer
|
Installed |
https://www.realtor.ca/real-estate/27964229/39-niagara-street-brant-brantford-twp-brantford-twp
















































