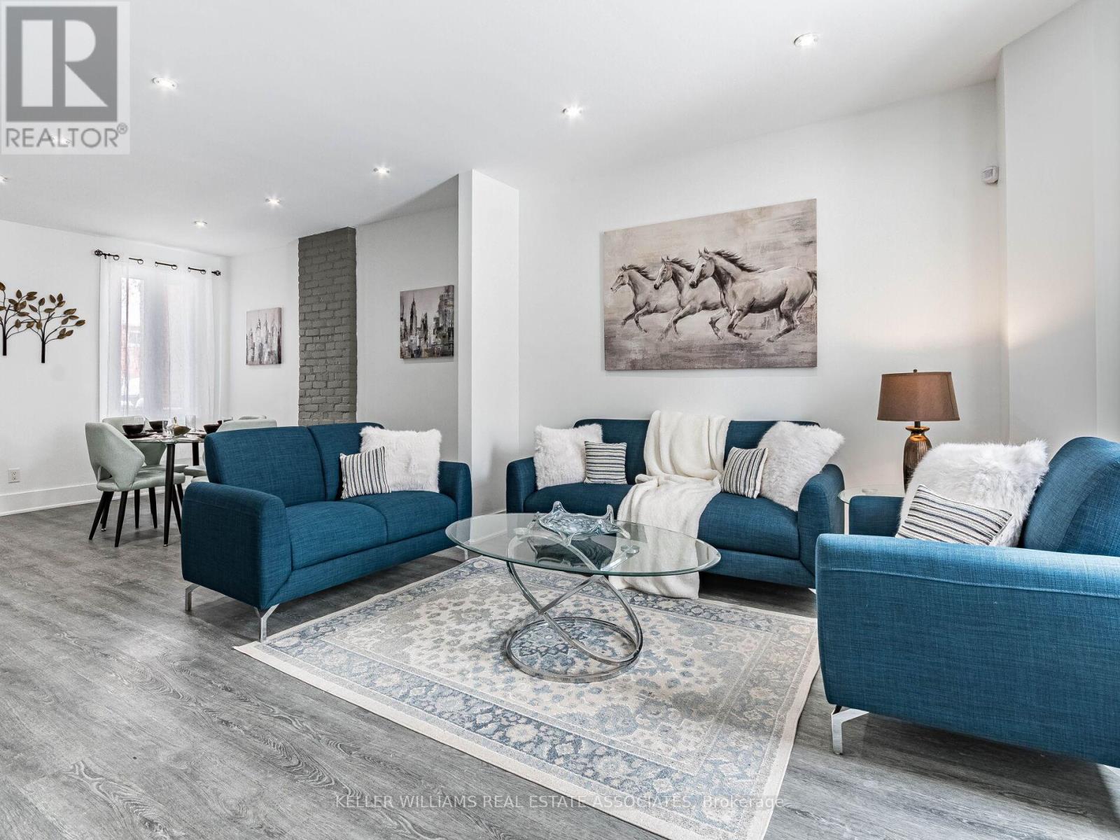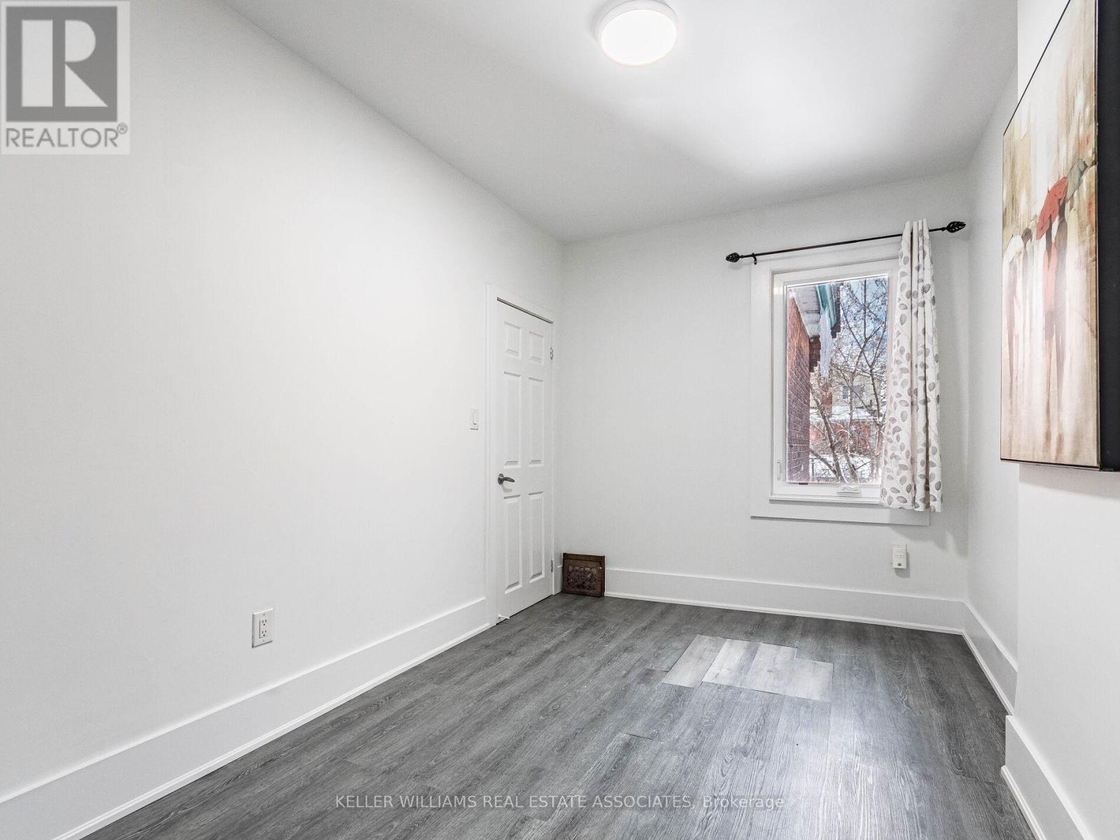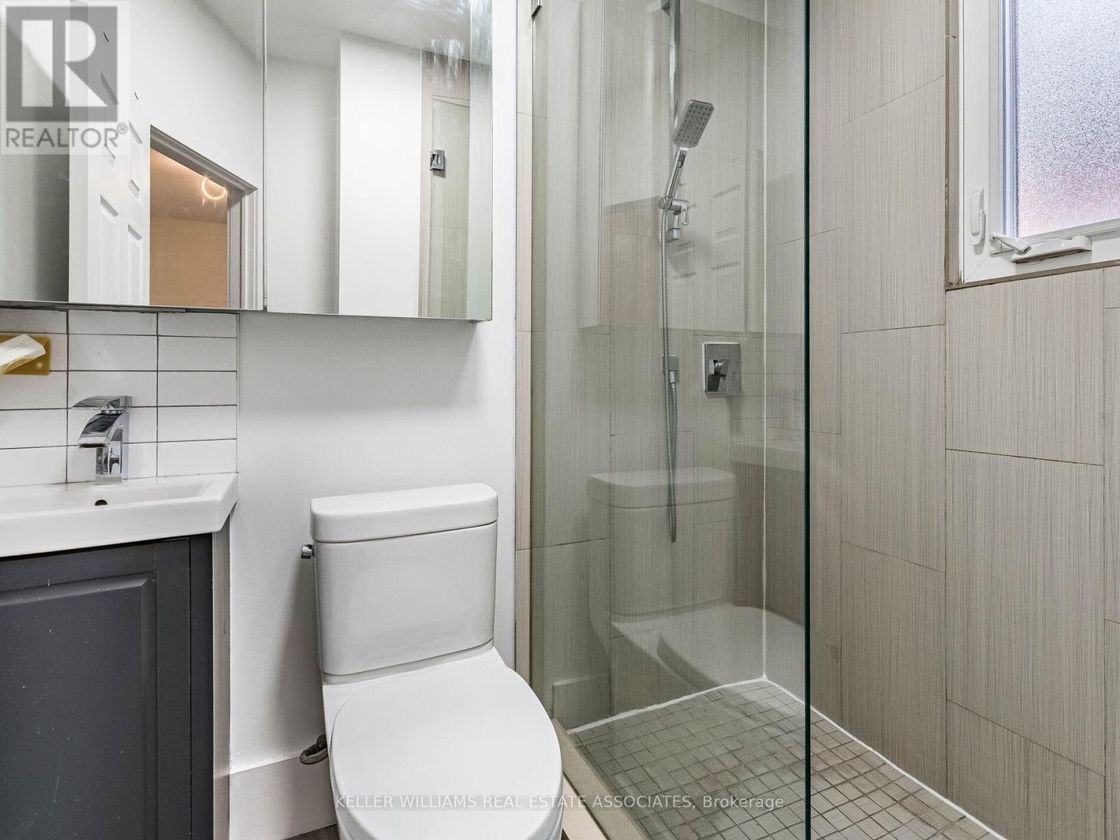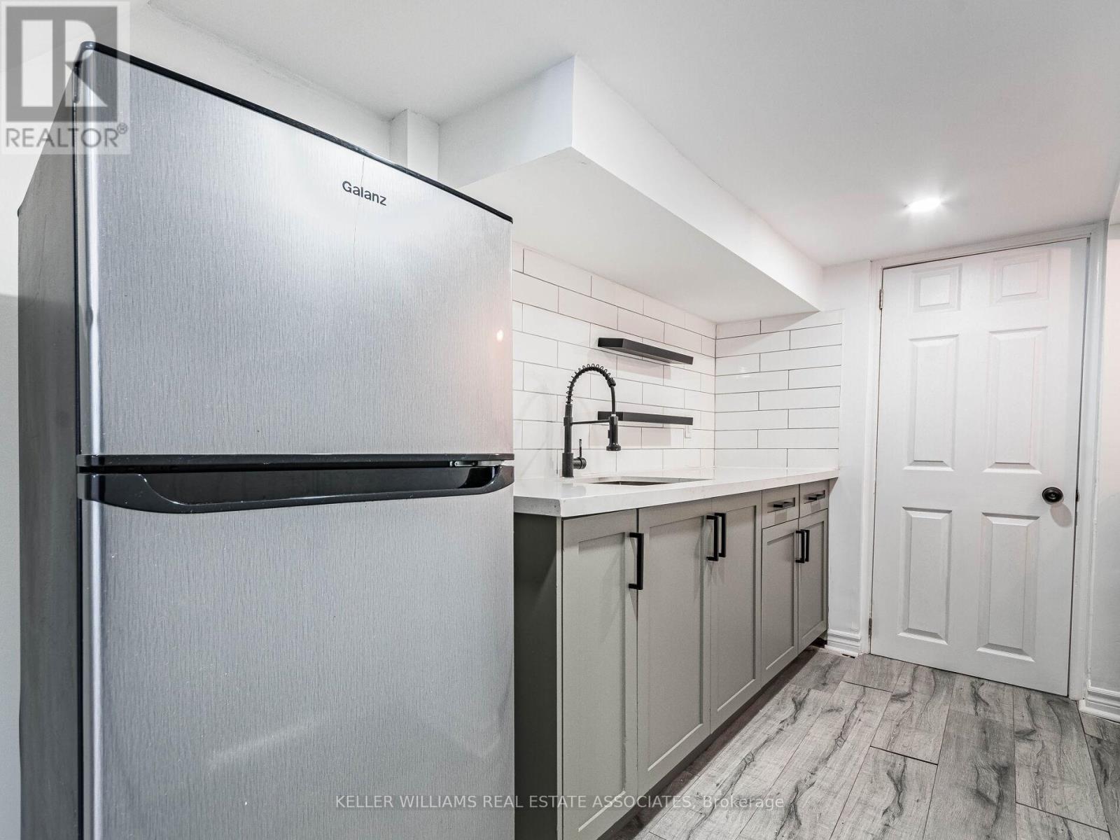39 Madison Avenue Hamilton (Gibson), Ontario L8L 5Y5
4 Bedroom
2 Bathroom
Central Air Conditioning
Forced Air
$2,800 Monthly
Beautiful 2-Storey, 3+1 Br Townhouse For Lease In The Desirable Community Of Gibson. Close To Public Transit, Downtown, Shopping & Restaurants, Schools & Tim Hortons Field. Home Features Laminate Throughout, Upgraded Kitchen With S/S Appliances & W/O To Yard. Basement W/ Kitchenette, 3Pc Bath, Br & Rec Room. Don't Miss This One! (id:55499)
Property Details
| MLS® Number | X12074869 |
| Property Type | Single Family |
| Community Name | Gibson |
| Features | Carpet Free |
| Parking Space Total | 1 |
Building
| Bathroom Total | 2 |
| Bedrooms Above Ground | 3 |
| Bedrooms Below Ground | 1 |
| Bedrooms Total | 4 |
| Appliances | Dishwasher, Dryer, Microwave, Stove, Washer, Window Coverings, Refrigerator |
| Basement Development | Finished |
| Basement Type | Full (finished) |
| Construction Style Attachment | Attached |
| Cooling Type | Central Air Conditioning |
| Exterior Finish | Brick |
| Flooring Type | Laminate |
| Foundation Type | Poured Concrete |
| Heating Fuel | Natural Gas |
| Heating Type | Forced Air |
| Stories Total | 2 |
| Type | Row / Townhouse |
| Utility Water | Municipal Water |
Land
| Acreage | No |
| Sewer | Sanitary Sewer |
Rooms
| Level | Type | Length | Width | Dimensions |
|---|---|---|---|---|
| Second Level | Bedroom | 4 m | 3.24 m | 4 m x 3.24 m |
| Second Level | Bedroom 2 | 3.97 m | 2.9 m | 3.97 m x 2.9 m |
| Second Level | Bedroom 3 | 3.88 m | 2.63 m | 3.88 m x 2.63 m |
| Basement | Bedroom 4 | 2.99 m | 2.9 m | 2.99 m x 2.9 m |
| Basement | Recreational, Games Room | 4.09 m | 3.36 m | 4.09 m x 3.36 m |
| Basement | Kitchen | 2.93 m | 2.9 m | 2.93 m x 2.9 m |
| Ground Level | Dining Room | 3.99 m | 3.36 m | 3.99 m x 3.36 m |
| Ground Level | Kitchen | 4.76 m | 2.9 m | 4.76 m x 2.9 m |
https://www.realtor.ca/real-estate/28150007/39-madison-avenue-hamilton-gibson-gibson
Interested?
Contact us for more information













































