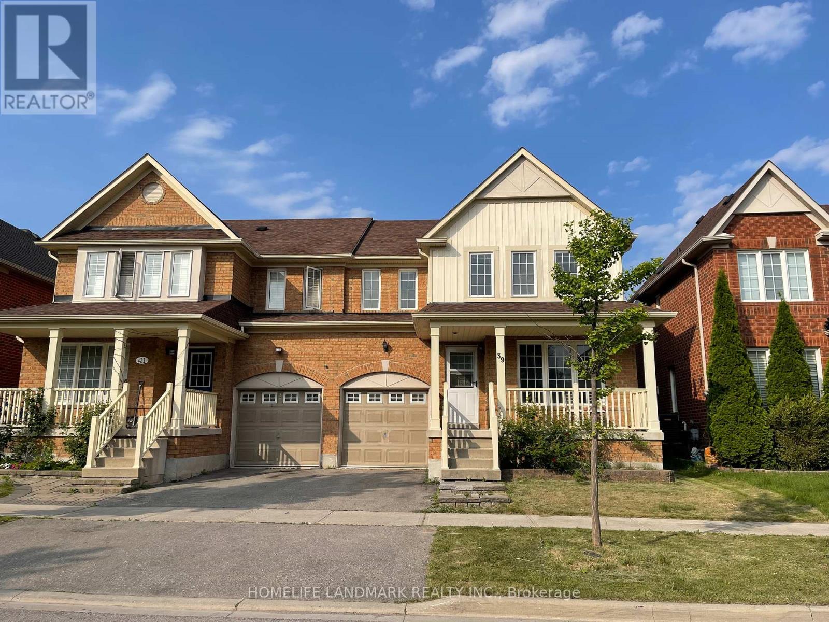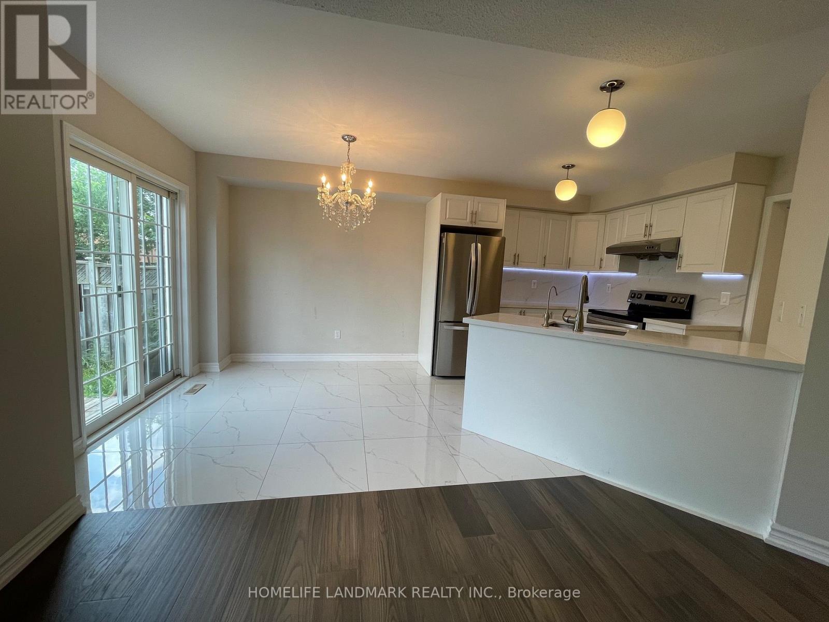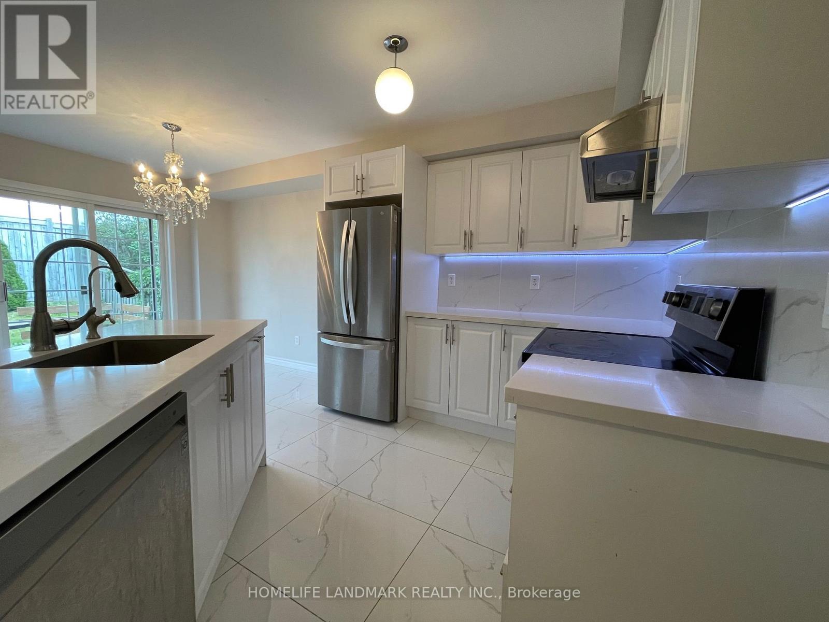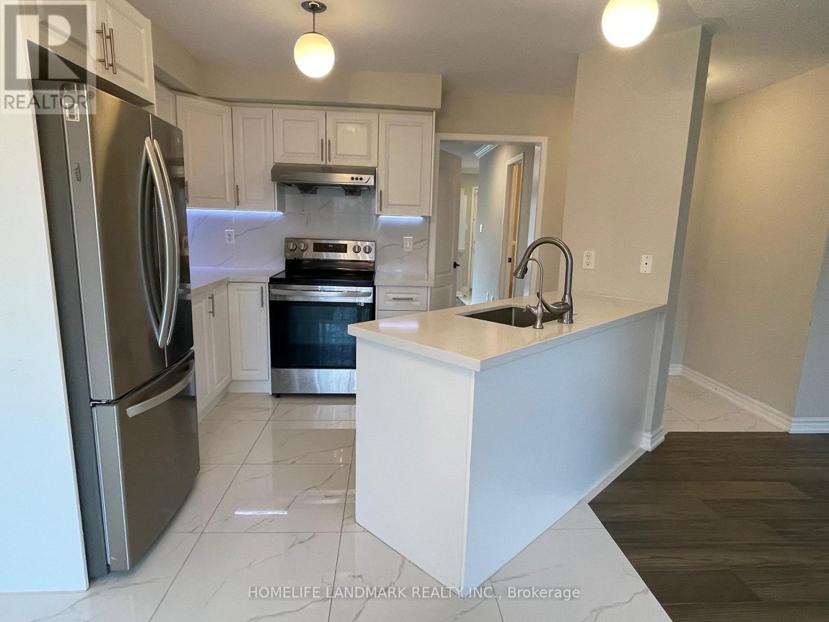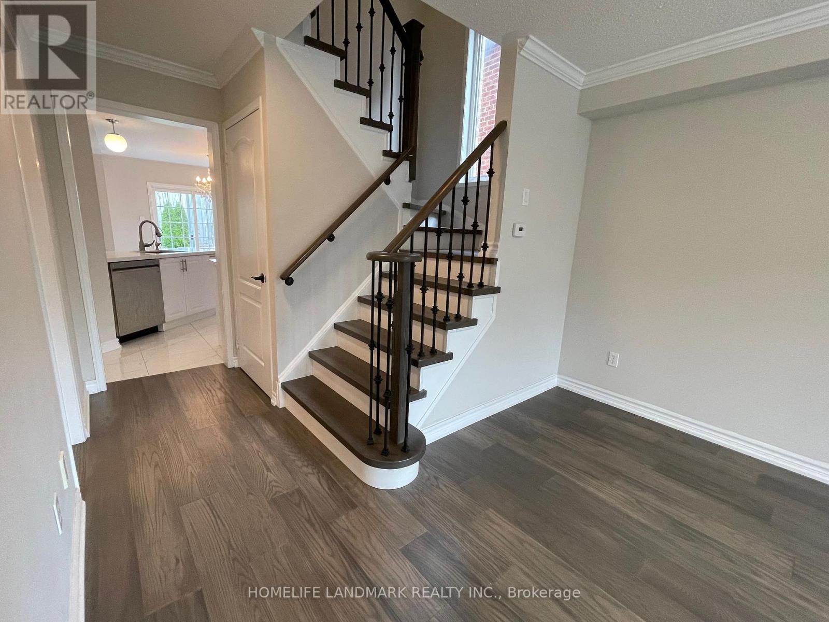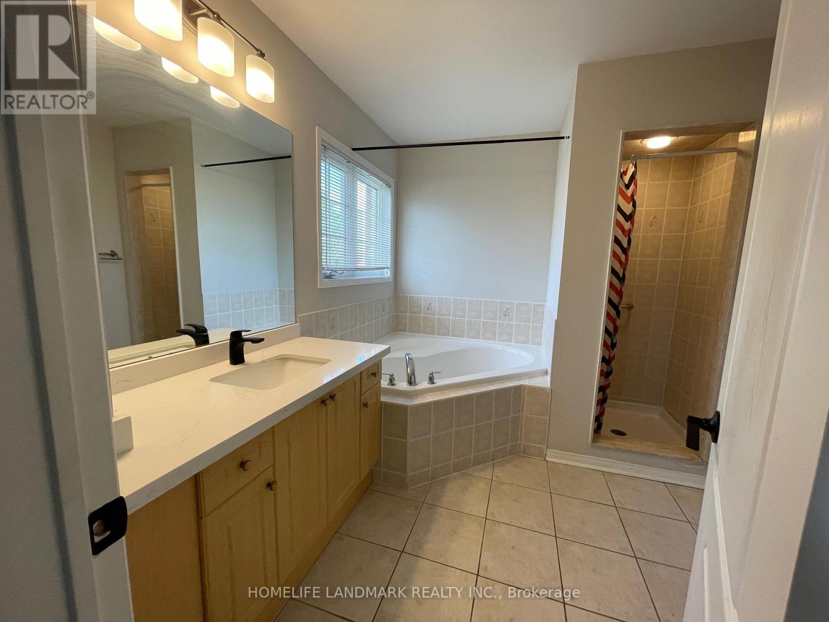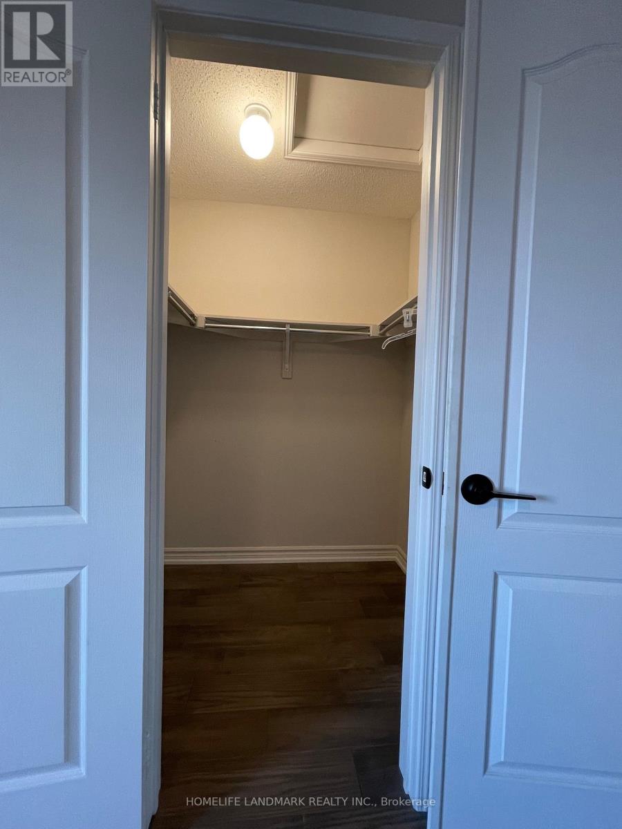3 Bedroom
3 Bathroom
1500 - 2000 sqft
Fireplace
Central Air Conditioning
Forced Air
$3,480 Monthly
Newly renovated(2022) spacious Semi-Detached in high demand Wismer! Top ranked Bur Oak S.S and Donald Cousens P.S (Gifted program) district. Upgraded kitchen with pantry, new quartz countertop, new floor and new stainless steel appliances! New water filtration system, new central humidifier system, new staircase, new vanity top, new toilets in all washroom, new engineered wood floor! Lovely backyard with a deck for parties and BBQ. Roof done in 2019. Close to shopping, transit, Mt Joy Go station, park, restaurants......countless amenities, just move in and enjoy !Extras: S/S Fridge,Stove, washer/Dryer, dishwasher, all Electronic Light Fixtures,CAC. (id:55499)
Property Details
|
MLS® Number
|
N12211664 |
|
Property Type
|
Single Family |
|
Community Name
|
Wismer |
|
Amenities Near By
|
Hospital, Park, Public Transit, Schools |
|
Community Features
|
Community Centre |
|
Features
|
Carpet Free |
|
Parking Space Total
|
2 |
Building
|
Bathroom Total
|
3 |
|
Bedrooms Above Ground
|
3 |
|
Bedrooms Total
|
3 |
|
Age
|
16 To 30 Years |
|
Basement Development
|
Unfinished |
|
Basement Type
|
N/a (unfinished) |
|
Construction Style Attachment
|
Semi-detached |
|
Cooling Type
|
Central Air Conditioning |
|
Exterior Finish
|
Brick, Vinyl Siding |
|
Fireplace Present
|
Yes |
|
Flooring Type
|
Hardwood |
|
Foundation Type
|
Concrete |
|
Half Bath Total
|
1 |
|
Heating Fuel
|
Natural Gas |
|
Heating Type
|
Forced Air |
|
Stories Total
|
2 |
|
Size Interior
|
1500 - 2000 Sqft |
|
Type
|
House |
|
Utility Water
|
Municipal Water |
Parking
Land
|
Acreage
|
No |
|
Fence Type
|
Fenced Yard |
|
Land Amenities
|
Hospital, Park, Public Transit, Schools |
|
Sewer
|
Sanitary Sewer |
|
Size Depth
|
91 Ft ,10 In |
|
Size Frontage
|
29 Ft ,9 In |
|
Size Irregular
|
29.8 X 91.9 Ft |
|
Size Total Text
|
29.8 X 91.9 Ft |
Rooms
| Level |
Type |
Length |
Width |
Dimensions |
|
Second Level |
Primary Bedroom |
4.95 m |
4.41 m |
4.95 m x 4.41 m |
|
Second Level |
Bedroom 2 |
3.05 m |
3.58 m |
3.05 m x 3.58 m |
|
Second Level |
Bedroom 3 |
3.37 m |
3.86 m |
3.37 m x 3.86 m |
|
Second Level |
Bathroom |
|
|
Measurements not available |
|
Second Level |
Bathroom |
|
|
Measurements not available |
|
Ground Level |
Living Room |
4.31 m |
3.2 m |
4.31 m x 3.2 m |
|
Ground Level |
Family Room |
3.6 m |
4.57 m |
3.6 m x 4.57 m |
|
Ground Level |
Dining Room |
2.87 m |
2.71 m |
2.87 m x 2.71 m |
|
Ground Level |
Kitchen |
4.8 m |
2.71 m |
4.8 m x 2.71 m |
|
Ground Level |
Bathroom |
|
|
Measurements not available |
Utilities
|
Electricity
|
Available |
|
Sewer
|
Available |
https://www.realtor.ca/real-estate/28449545/39-hartmoor-street-markham-wismer-wismer

