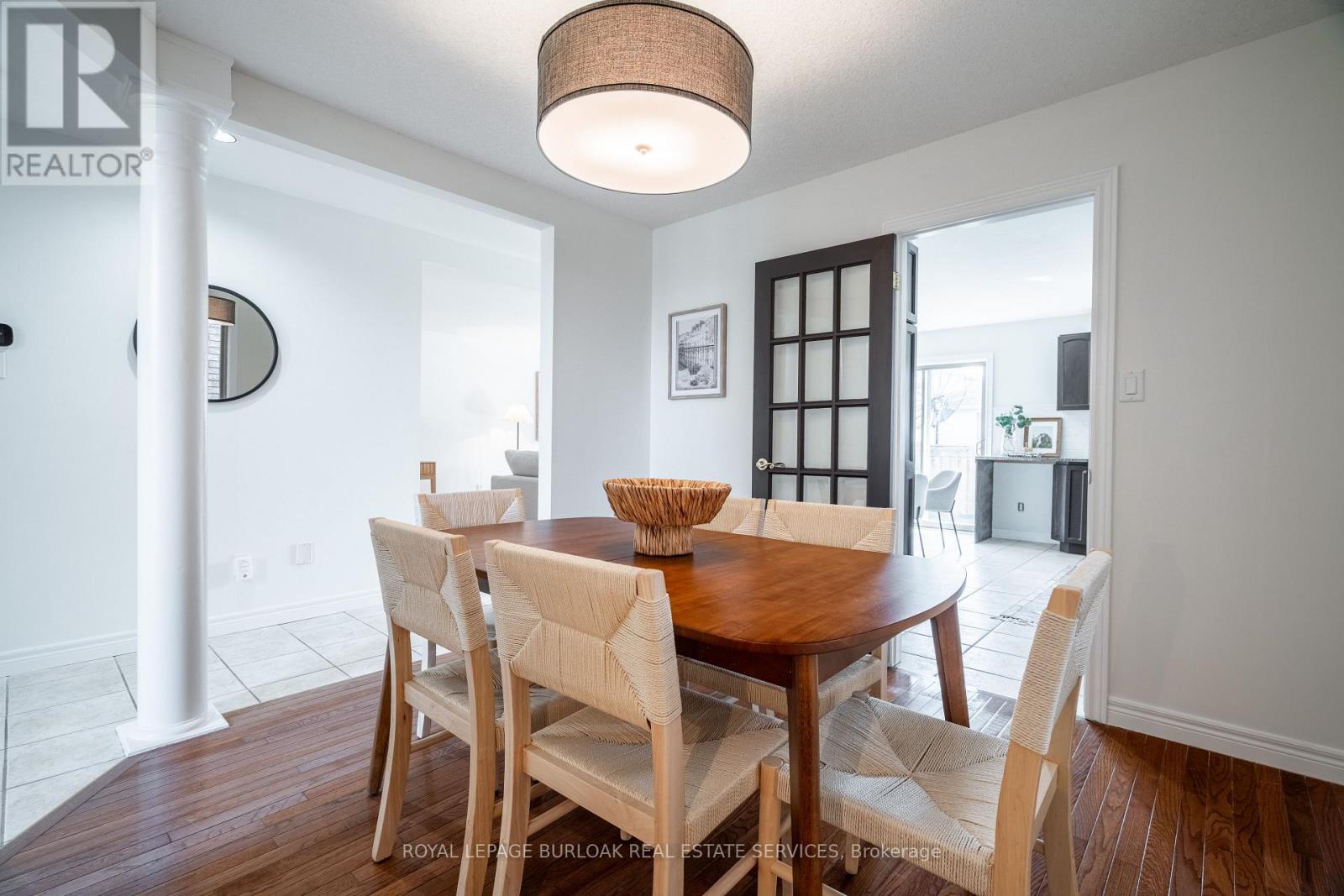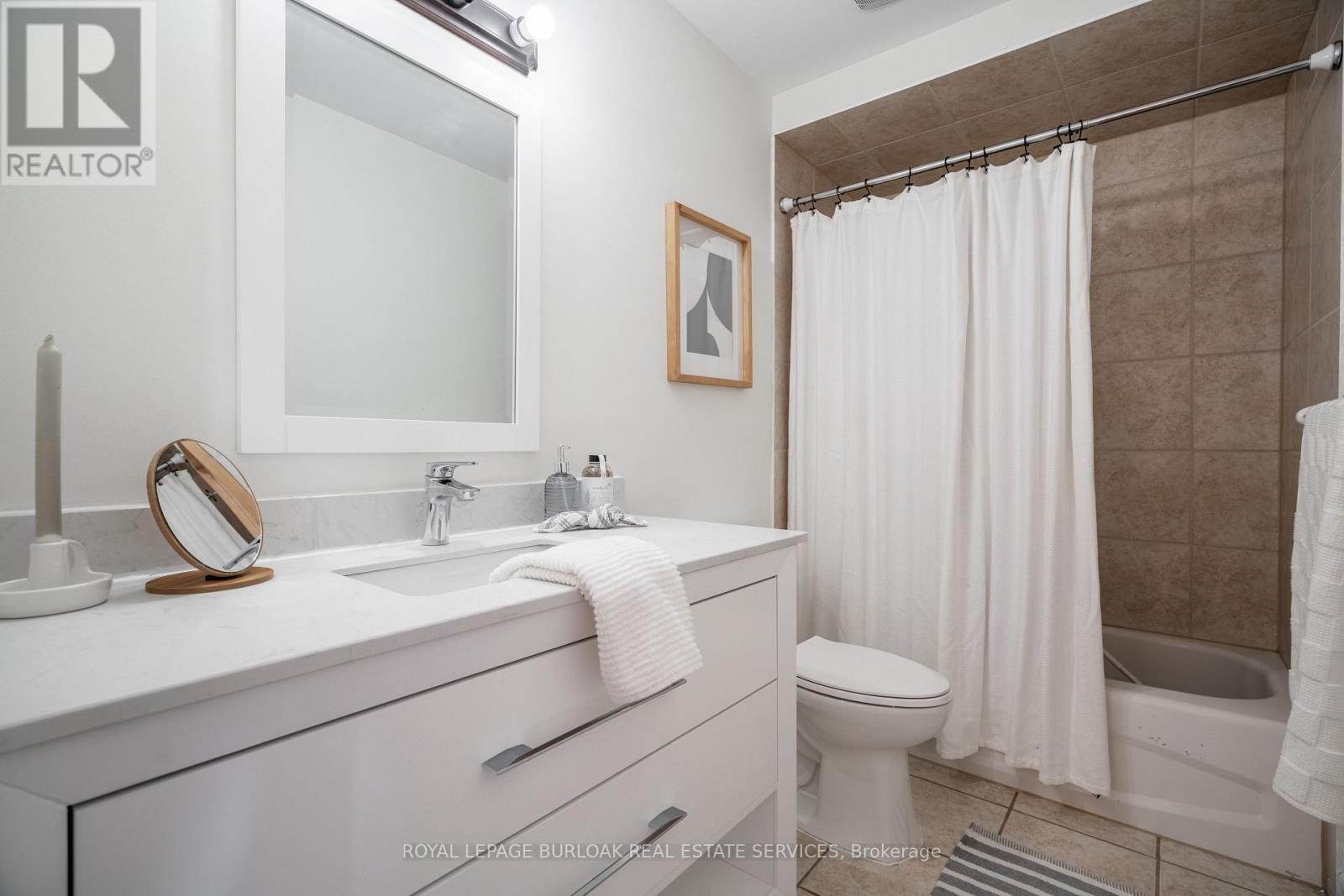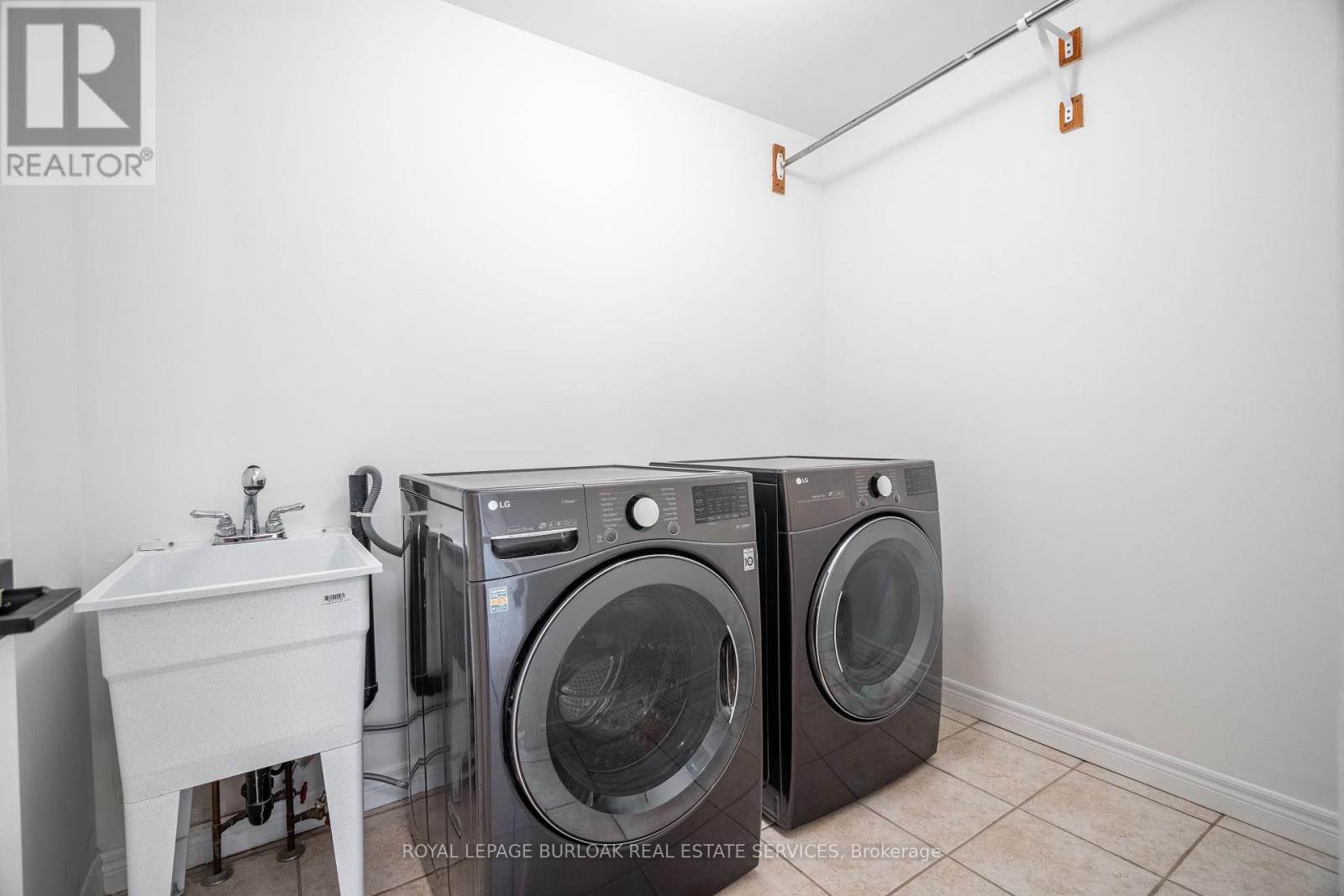5 Bedroom
4 Bathroom
2000 - 2500 sqft
Fireplace
Central Air Conditioning
Forced Air
$929,900
Welcome to 39 Claudette Gate, a spacious and stylish detached home nestled in one of Hamilton's most sought after family friendly neighbourhoods. With its bright and thoughtfully designed layout, this 3 + 2 bedroom home is perfect for growing families or savvy buyers seeking a long-term investment. The main floor boasts a grand family room with large windows that flood the space with natural light, ideal for both relaxing and entertaining. The modern kitchen features stainless steel appliances, granite countertops and a generous dining area with direct access to an inviting backyard - perfect for summer barbeques, family gatherings, and gardening enthusiasts alike. Upstairs, you'll find a spacious primary retreat complete with a walk-in closet and private ensuite with new shower and vanity. Two additional bright and roomy bedrooms, along with a full bathroom, ensure comfort and privacy for the whole family. The fully finished basement adds incredible value, offering two additional bedrooms, a 3 piece bathroom, and a versatile living space - ideal for a kids' playroom, home gym, media lounge, or private guest suite. Located just steps from top-rated schools, parks, transit and only minutes to highways, shopping and places of worship, 39 Claudette Gate offers the perfect balance of suburban tranquility and urban convenience. Solidly built with a flexible floor plan and prime location, this home is a smart investment for buyers who value space, functionality, and long-term potential. (id:55499)
Property Details
|
MLS® Number
|
X12123149 |
|
Property Type
|
Single Family |
|
Community Name
|
Falkirk |
|
Parking Space Total
|
4 |
Building
|
Bathroom Total
|
4 |
|
Bedrooms Above Ground
|
3 |
|
Bedrooms Below Ground
|
2 |
|
Bedrooms Total
|
5 |
|
Age
|
16 To 30 Years |
|
Appliances
|
Dishwasher, Dryer, Garage Door Opener, Stove, Water Heater, Washer, Window Coverings, Refrigerator |
|
Basement Development
|
Finished |
|
Basement Type
|
Full (finished) |
|
Construction Style Attachment
|
Detached |
|
Cooling Type
|
Central Air Conditioning |
|
Exterior Finish
|
Stucco, Brick |
|
Fireplace Present
|
Yes |
|
Foundation Type
|
Concrete |
|
Half Bath Total
|
1 |
|
Heating Fuel
|
Natural Gas |
|
Heating Type
|
Forced Air |
|
Stories Total
|
2 |
|
Size Interior
|
2000 - 2500 Sqft |
|
Type
|
House |
|
Utility Water
|
Municipal Water |
Parking
Land
|
Acreage
|
No |
|
Sewer
|
Sanitary Sewer |
|
Size Depth
|
98 Ft ,6 In |
|
Size Frontage
|
32 Ft ,9 In |
|
Size Irregular
|
32.8 X 98.5 Ft |
|
Size Total Text
|
32.8 X 98.5 Ft |
Rooms
| Level |
Type |
Length |
Width |
Dimensions |
|
Second Level |
Primary Bedroom |
4.88 m |
4.42 m |
4.88 m x 4.42 m |
|
Second Level |
Bedroom |
5.21 m |
3.53 m |
5.21 m x 3.53 m |
|
Second Level |
Bedroom |
3.86 m |
3.17 m |
3.86 m x 3.17 m |
|
Lower Level |
Recreational, Games Room |
5.38 m |
5.28 m |
5.38 m x 5.28 m |
|
Lower Level |
Bedroom |
3.84 m |
3.12 m |
3.84 m x 3.12 m |
|
Main Level |
Kitchen |
4.7 m |
3.2 m |
4.7 m x 3.2 m |
|
Main Level |
Dining Room |
3.158 m |
3.33 m |
3.158 m x 3.33 m |
|
Main Level |
Living Room |
6.32 m |
3.51 m |
6.32 m x 3.51 m |
|
Main Level |
Laundry Room |
|
|
Measurements not available |
https://www.realtor.ca/real-estate/28257731/39-claudette-gate-hamilton-falkirk-falkirk





































