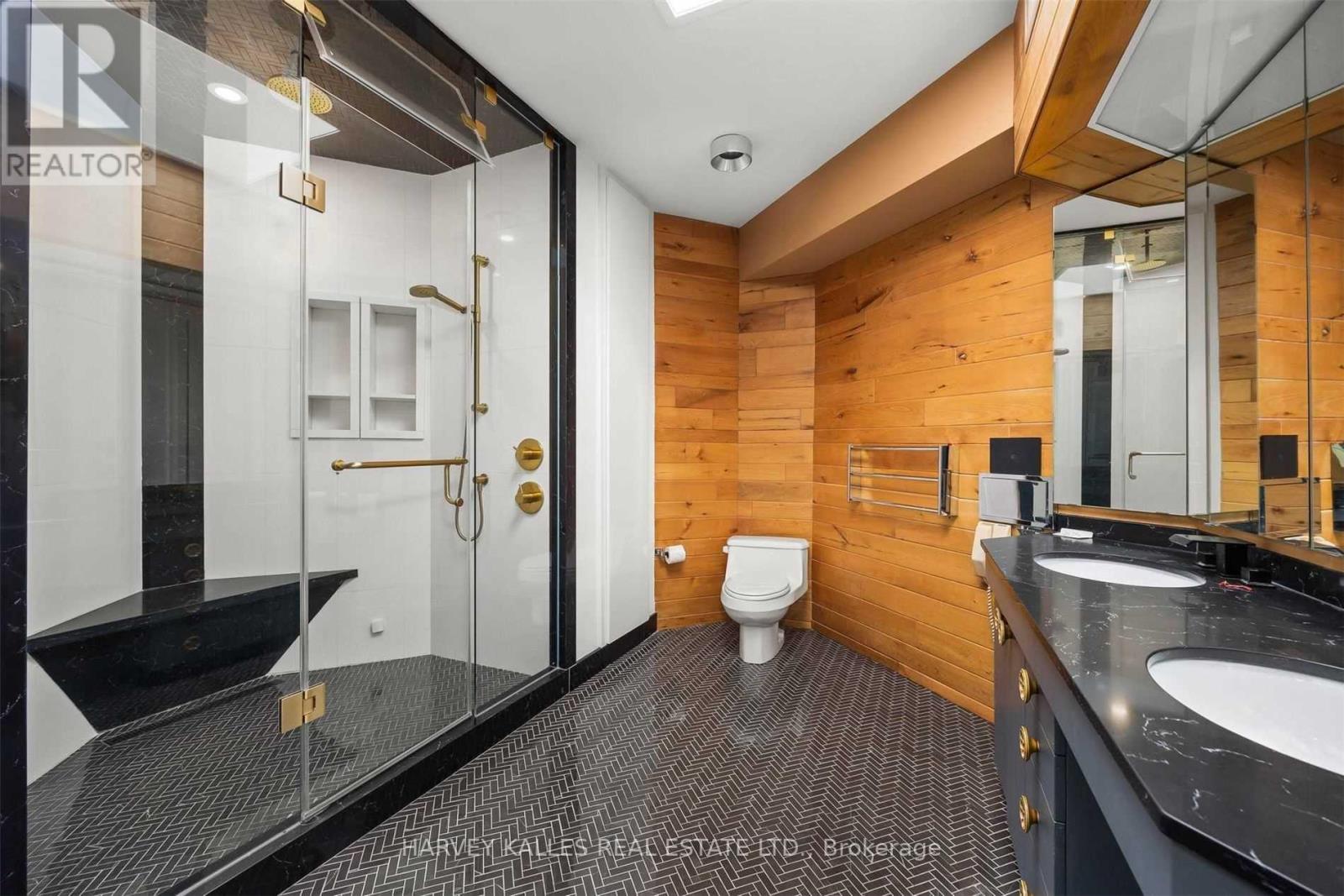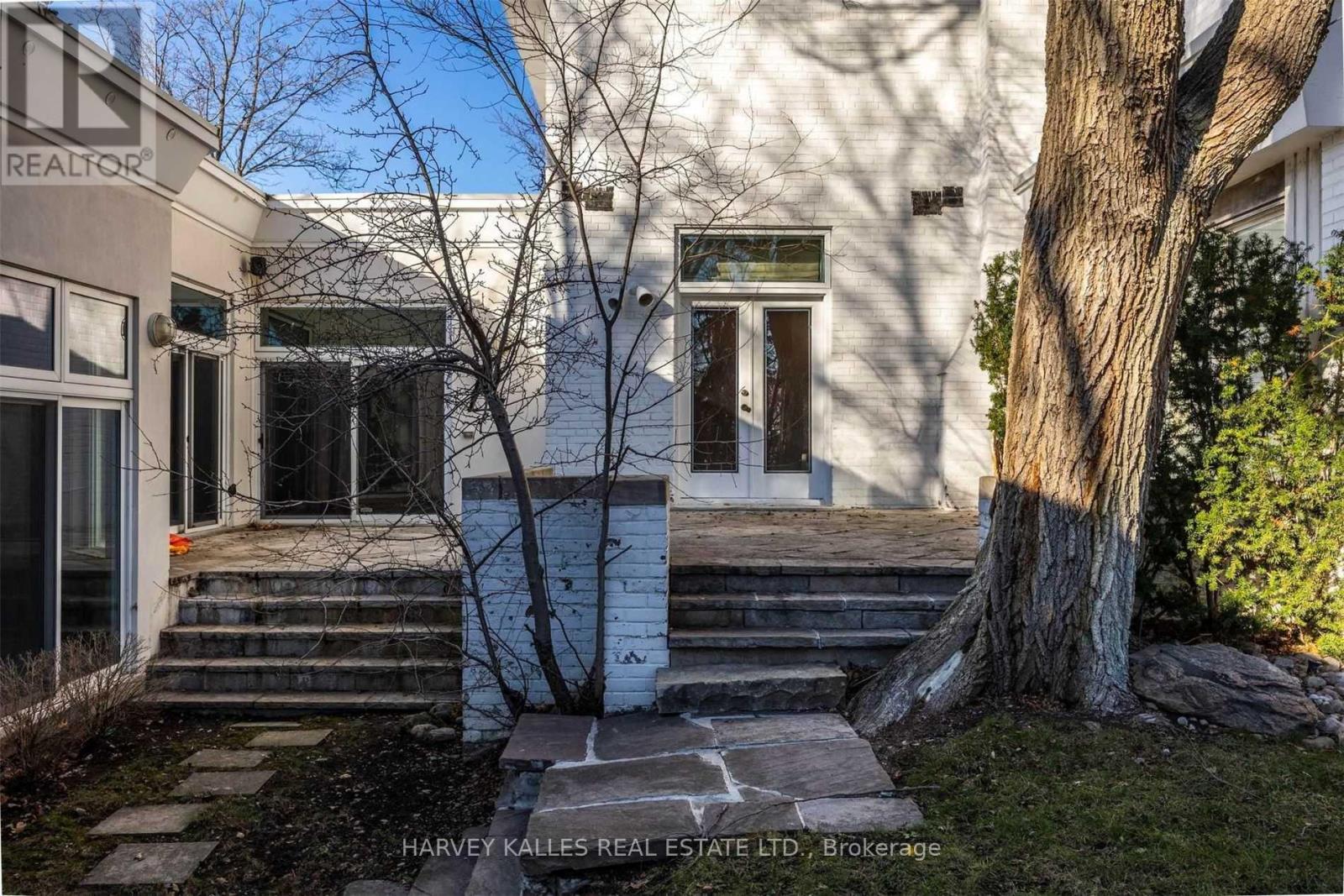5 Bedroom
7 Bathroom
Fireplace
Indoor Pool
Central Air Conditioning
Forced Air
$10,495,000
Nestled In Prime Forest Hill Area On An Expansive 100x170.50Ft Parcel, This Captivating Property Presents Many Opportunities. Whether You Choose To Build New, Renovate The Existing Home, Or Pursue Approved Plans For Two Homes On Separate 50Ft Front Parcels, The Potential Here Is Boundless! The Original Home Offers A Unique Layout And Decor With Spacious Principal Rooms On The Main Level, Plus Indoor Swimming Pool! There Are Four Sizable Bedrooms On The Second Level, Plus A Versatile Lower Level With Spacious Rec Room, + Guest Room. Reimagined by Renowned OE Design Ltd., The Property Comes With Approved Severance And Plans For Two Distinctive And Stunning Properties With 3 Stories And Close To 6000 Sqft of Living Space Above Grade On Each. Just Minutes To Great Schools, Walking Trails, Forest Hill Village, Parks, Shopping, Transit, & More! **** EXTRAS **** All Existing: Fridge, Stove Top, Oven, Dishwasher, Microwave, All Light Fixtures, Washer, Dryer, Pool Equipment And Accessories. (id:55499)
Property Details
|
MLS® Number
|
C9296368 |
|
Property Type
|
Single Family |
|
Community Name
|
Forest Hill South |
|
Amenities Near By
|
Park, Schools, Place Of Worship, Public Transit |
|
Community Features
|
Community Centre |
|
Features
|
Irregular Lot Size |
|
Parking Space Total
|
5 |
|
Pool Type
|
Indoor Pool |
Building
|
Bathroom Total
|
7 |
|
Bedrooms Above Ground
|
4 |
|
Bedrooms Below Ground
|
1 |
|
Bedrooms Total
|
5 |
|
Appliances
|
Dishwasher, Dryer, Microwave, Oven, Refrigerator, Stove, Washer |
|
Basement Development
|
Finished |
|
Basement Type
|
N/a (finished) |
|
Construction Style Attachment
|
Detached |
|
Cooling Type
|
Central Air Conditioning |
|
Exterior Finish
|
Brick |
|
Fireplace Present
|
Yes |
|
Flooring Type
|
Hardwood, Carpeted, Tile |
|
Foundation Type
|
Unknown |
|
Half Bath Total
|
1 |
|
Heating Fuel
|
Natural Gas |
|
Heating Type
|
Forced Air |
|
Stories Total
|
2 |
|
Type
|
House |
|
Utility Water
|
Municipal Water |
Parking
Land
|
Acreage
|
No |
|
Fence Type
|
Fenced Yard |
|
Land Amenities
|
Park, Schools, Place Of Worship, Public Transit |
|
Sewer
|
Sanitary Sewer |
|
Size Depth
|
170 Ft ,6 In |
|
Size Frontage
|
100 Ft |
|
Size Irregular
|
100 X 170.5 Ft ; Severed Into 2 Lots (50 Ft Lots) |
|
Size Total Text
|
100 X 170.5 Ft ; Severed Into 2 Lots (50 Ft Lots) |
Rooms
| Level |
Type |
Length |
Width |
Dimensions |
|
Second Level |
Primary Bedroom |
5 m |
8.07 m |
5 m x 8.07 m |
|
Second Level |
Bedroom 2 |
5.43 m |
3.83 m |
5.43 m x 3.83 m |
|
Second Level |
Bedroom 3 |
4.47 m |
5.05 m |
4.47 m x 5.05 m |
|
Second Level |
Bedroom 4 |
4.44 m |
4.26 m |
4.44 m x 4.26 m |
|
Lower Level |
Recreational, Games Room |
4.9 m |
8.68 m |
4.9 m x 8.68 m |
|
Lower Level |
Bedroom |
3.65 m |
5.38 m |
3.65 m x 5.38 m |
|
Main Level |
Living Room |
8.11 m |
5.1 m |
8.11 m x 5.1 m |
|
Main Level |
Dining Room |
4.47 m |
5.05 m |
4.47 m x 5.05 m |
|
Main Level |
Kitchen |
6.45 m |
4.54 m |
6.45 m x 4.54 m |
|
Main Level |
Eating Area |
3.91 m |
3.86 m |
3.91 m x 3.86 m |
|
Main Level |
Office |
3.93 m |
4.82 m |
3.93 m x 4.82 m |
|
Main Level |
Family Room |
5 m |
8.22 m |
5 m x 8.22 m |
Utilities
|
Cable
|
Available |
|
Sewer
|
Available |
https://www.realtor.ca/real-estate/27357352/39-burton-road-toronto-forest-hill-south-forest-hill-south
































