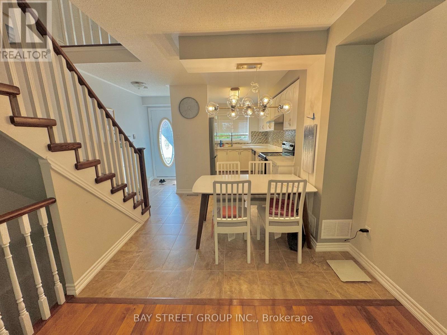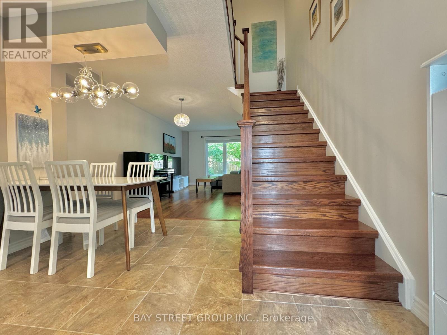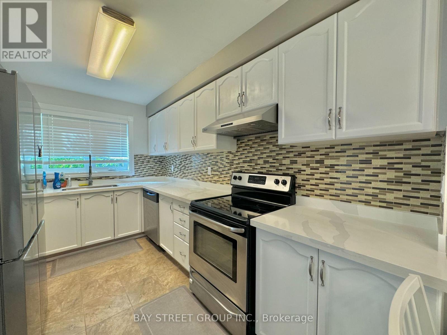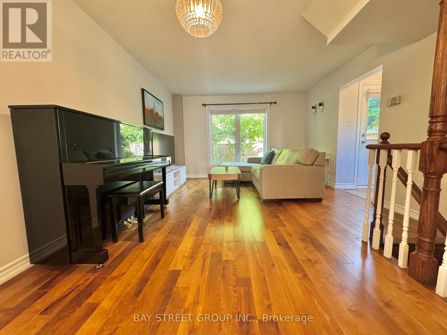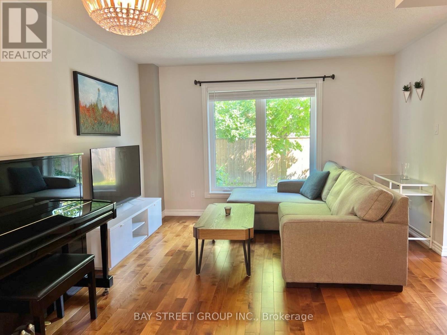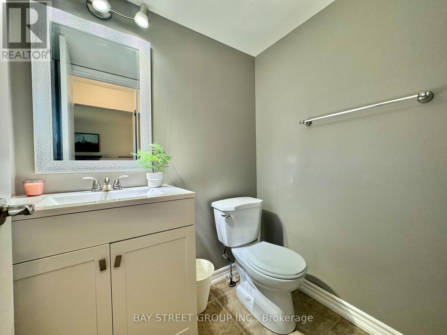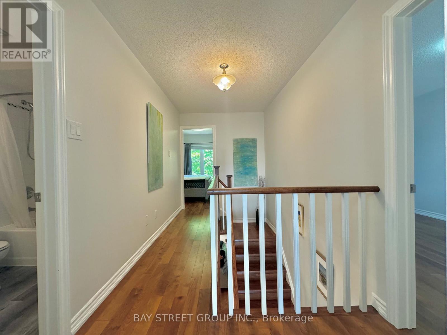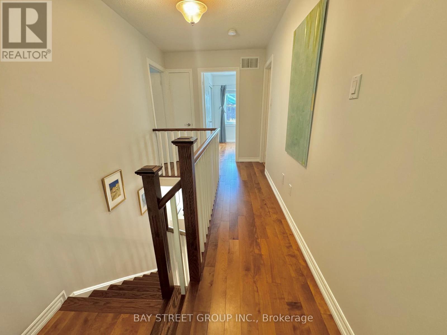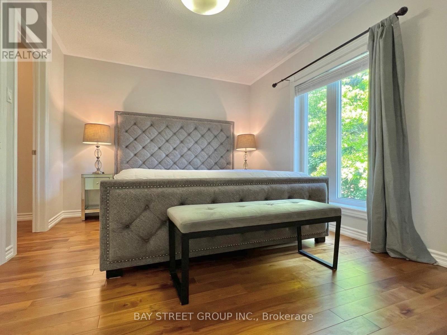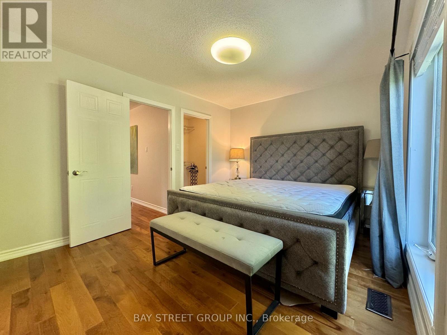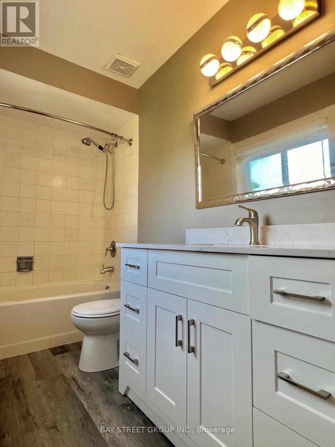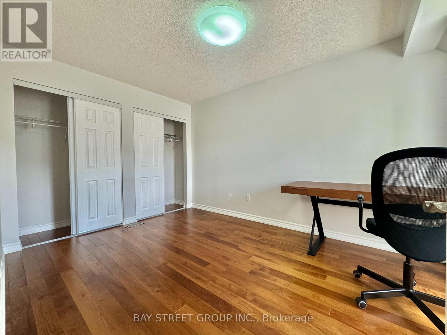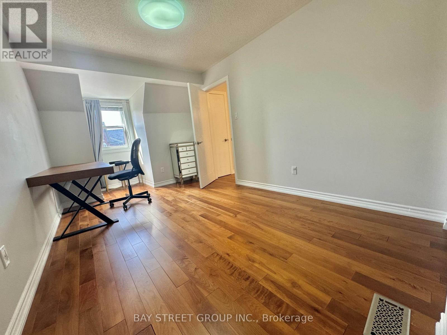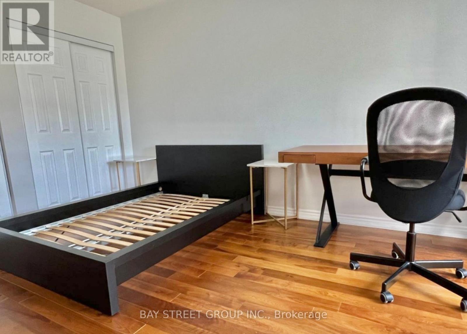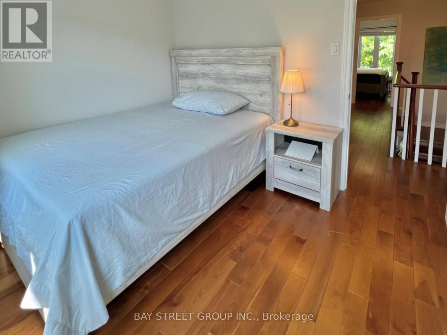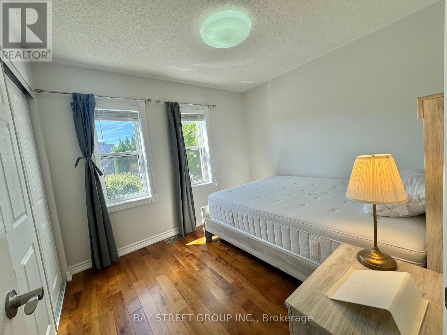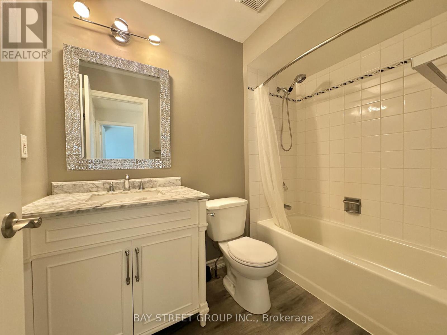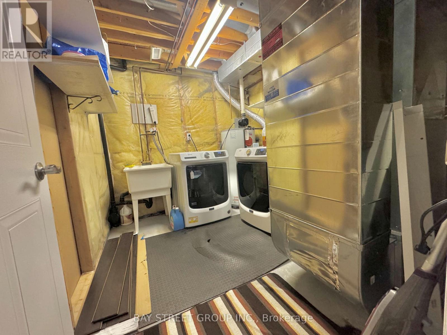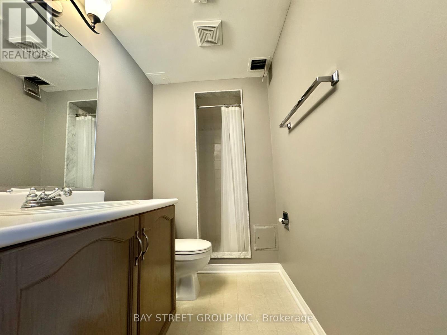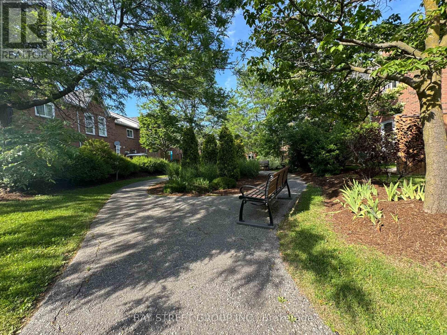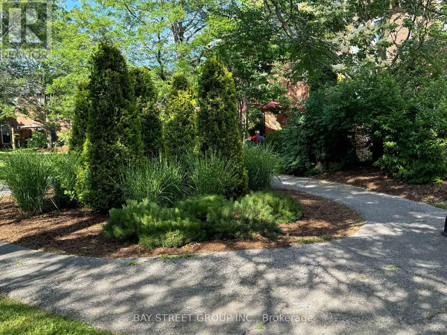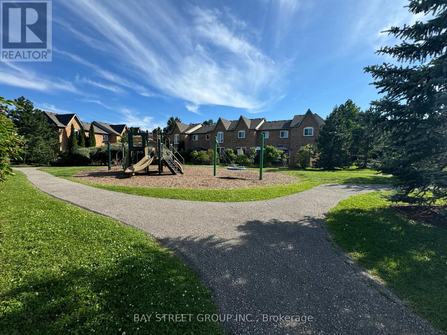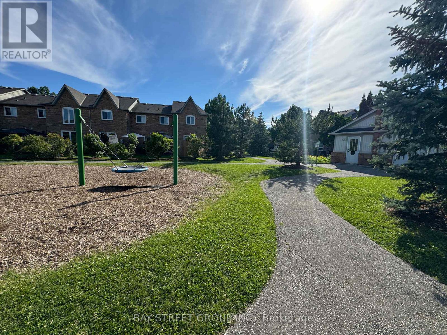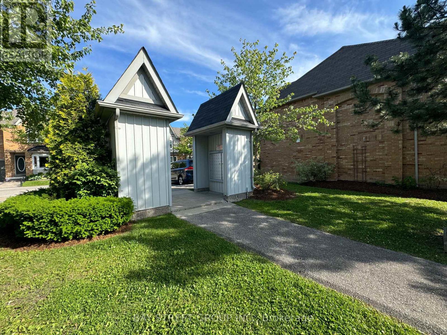3 Bedroom
4 Bathroom
1200 - 1399 sqft
Central Air Conditioning
Forced Air
$3,700 Monthly
Beautifully Renovated 3Bed, 4Bath Townhome In The Highly Desirable Erin Mills Location, Available Fully Furnished (Furniture Can Be Removed If The Tenant Requests). Just Minutes From All Amenities! Featuring An Oak Staircase, Hardwood Floors Throughout, Spacious Bedrooms, A Primary Ensuite With A Walk-In Closet, And A Generously Sized Kitchen. The Finished Basement, Ideal For Recreation.This Unit Boasts New Windows And Is Nestled In A Rare, Well-Maintained Complex With A Private Park. The Landlord Cherishes This Home, Thoughtfully Adorning The Walls With Art To Create A Warm And Inviting Atmosphere, Truly Making It Feel Like Home. Don't Miss Out On This "Daniels Built" Townhome. (id:55499)
Property Details
|
MLS® Number
|
W12180537 |
|
Property Type
|
Single Family |
|
Community Name
|
Central Erin Mills |
|
Community Features
|
Pet Restrictions |
|
Features
|
Carpet Free |
|
Parking Space Total
|
2 |
Building
|
Bathroom Total
|
4 |
|
Bedrooms Above Ground
|
3 |
|
Bedrooms Total
|
3 |
|
Basement Development
|
Finished |
|
Basement Type
|
N/a (finished) |
|
Cooling Type
|
Central Air Conditioning |
|
Exterior Finish
|
Brick |
|
Flooring Type
|
Ceramic, Hardwood, Laminate |
|
Half Bath Total
|
1 |
|
Heating Fuel
|
Natural Gas |
|
Heating Type
|
Forced Air |
|
Stories Total
|
2 |
|
Size Interior
|
1200 - 1399 Sqft |
|
Type
|
Row / Townhouse |
Parking
Land
Rooms
| Level |
Type |
Length |
Width |
Dimensions |
|
Second Level |
Primary Bedroom |
3.8 m |
3.16 m |
3.8 m x 3.16 m |
|
Second Level |
Bedroom 2 |
2.84 m |
5.17 m |
2.84 m x 5.17 m |
|
Second Level |
Bedroom 3 |
3.15 m |
2.71 m |
3.15 m x 2.71 m |
|
Basement |
Recreational, Games Room |
3.7 m |
7.29 m |
3.7 m x 7.29 m |
|
Basement |
Utility Room |
2.4 m |
2.94 m |
2.4 m x 2.94 m |
|
Main Level |
Kitchen |
3.82 m |
2.65 m |
3.82 m x 2.65 m |
|
Main Level |
Dining Room |
2.79 m |
1.63 m |
2.79 m x 1.63 m |
|
Main Level |
Living Room |
3.83 m |
4.95 m |
3.83 m x 4.95 m |
https://www.realtor.ca/real-estate/28382661/38a-5940-glen-erin-drive-mississauga-central-erin-mills-central-erin-mills


