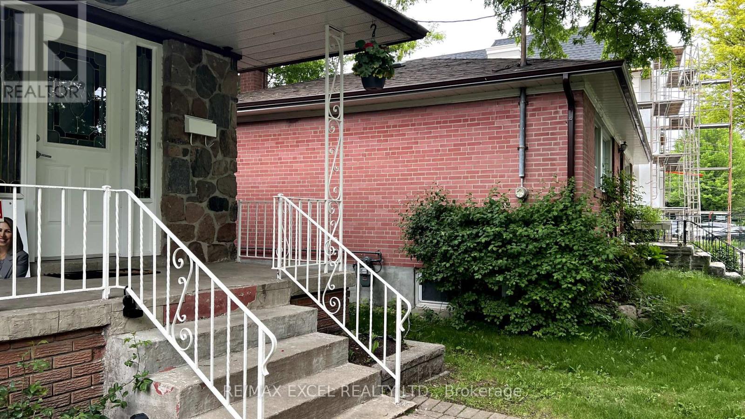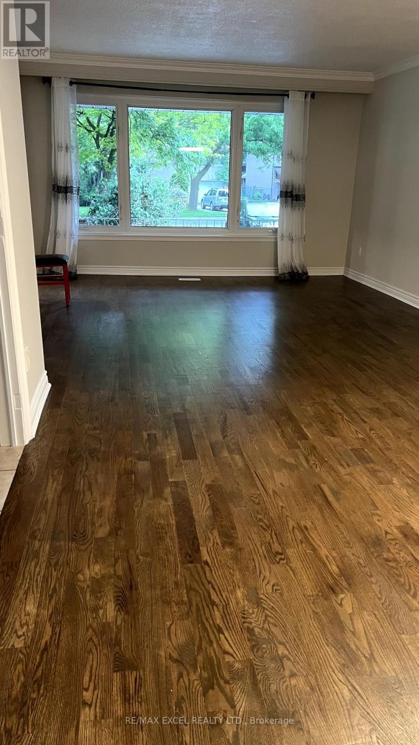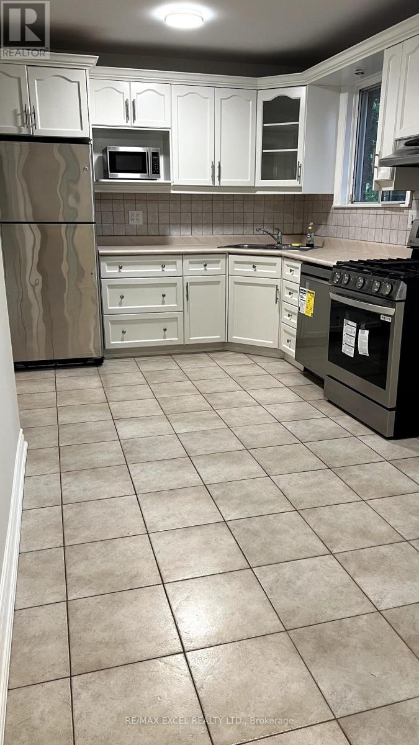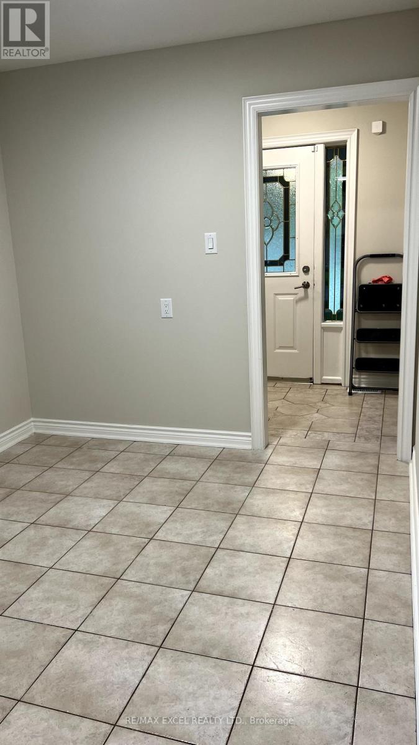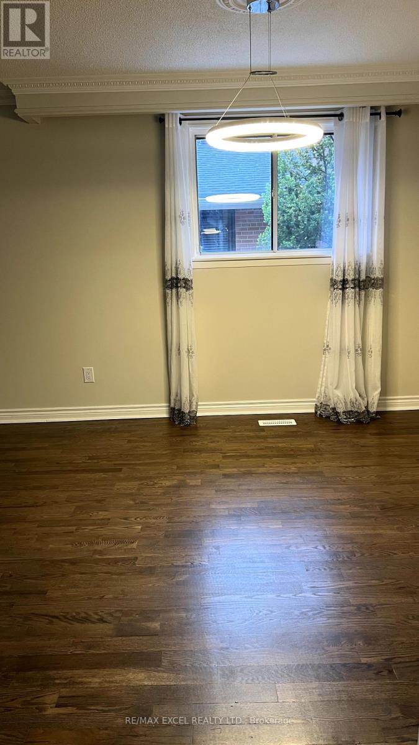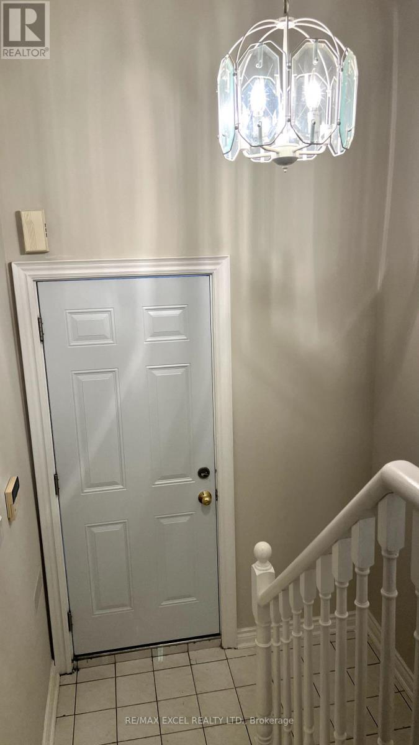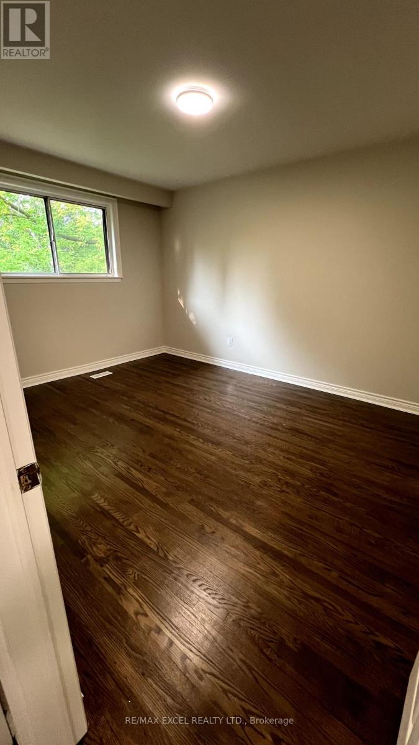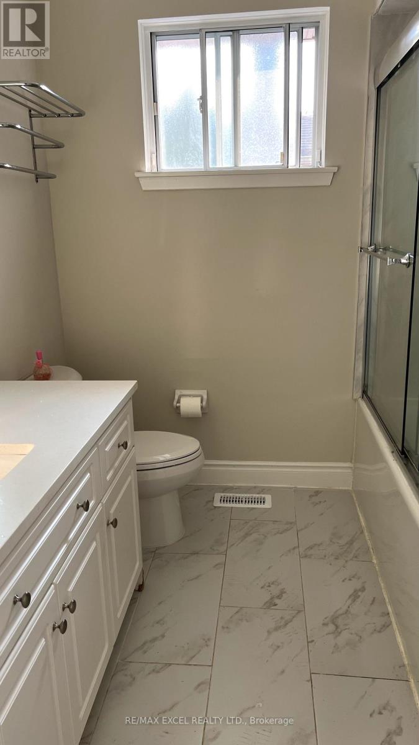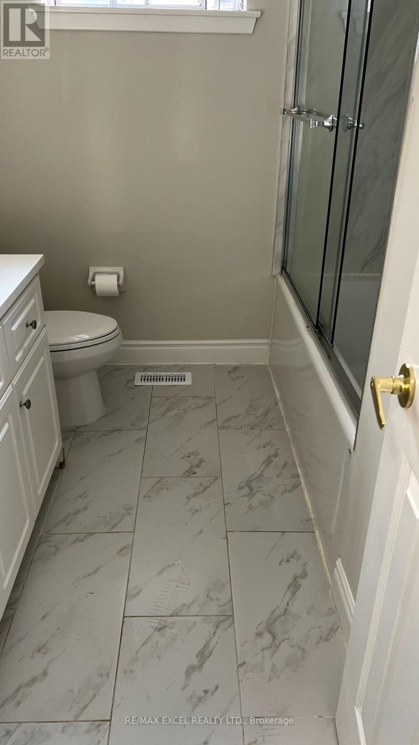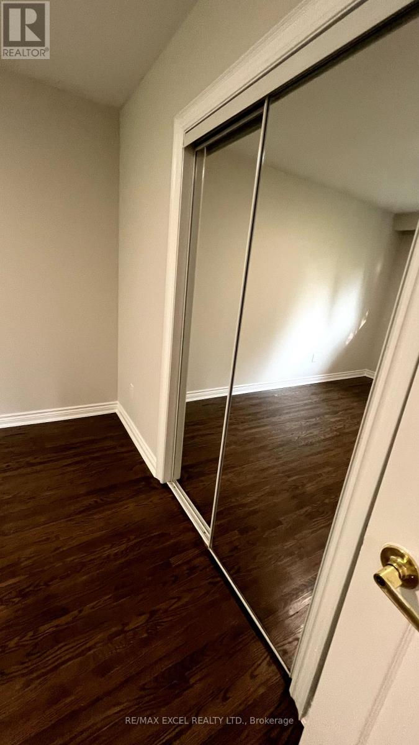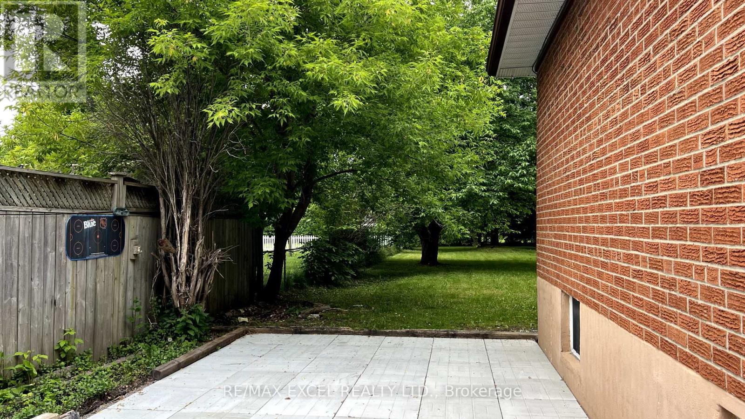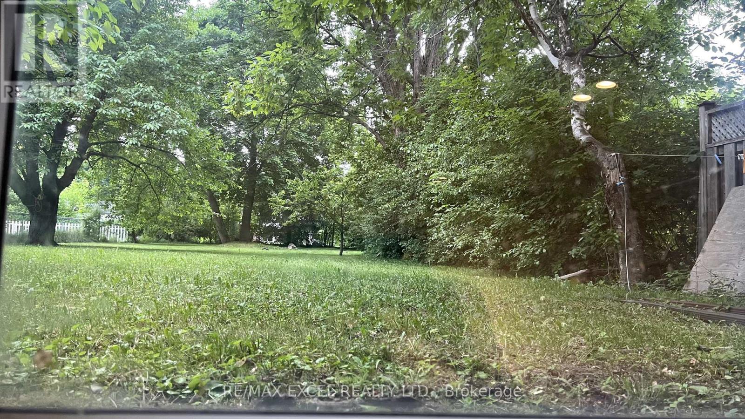387 Crosby Avenue Richmond Hill (Crosby), Ontario L4C 2R8
3 Bedroom
3 Bathroom
1100 - 1500 sqft
Bungalow
Central Air Conditioning
Forced Air
$3,200 Monthly
Large 3 bedroom bungalow is ready for lease . It is located in very prestige area. Very close toTop ranking Bayview secondary school .New Paint , New appliances in main floor.New entrance door.NoPets/No Smokers Please. (id:55499)
Property Details
| MLS® Number | N12204245 |
| Property Type | Single Family |
| Community Name | Crosby |
| Amenities Near By | Hospital, Public Transit, Park, Place Of Worship, Schools |
| Features | Carpet Free |
| Parking Space Total | 5 |
Building
| Bathroom Total | 3 |
| Bedrooms Above Ground | 3 |
| Bedrooms Total | 3 |
| Age | 51 To 99 Years |
| Appliances | Dishwasher, Dryer, Microwave, Oven, Refrigerator |
| Architectural Style | Bungalow |
| Basement Features | Apartment In Basement |
| Basement Type | N/a |
| Construction Style Attachment | Detached |
| Cooling Type | Central Air Conditioning |
| Exterior Finish | Brick |
| Flooring Type | Laminate, Hardwood, Ceramic |
| Foundation Type | Concrete |
| Heating Fuel | Natural Gas |
| Heating Type | Forced Air |
| Stories Total | 1 |
| Size Interior | 1100 - 1500 Sqft |
| Type | House |
| Utility Water | Municipal Water |
Parking
| Attached Garage | |
| Garage |
Land
| Acreage | No |
| Land Amenities | Hospital, Public Transit, Park, Place Of Worship, Schools |
| Size Depth | 227 Ft |
| Size Frontage | 44 Ft ,3 In |
| Size Irregular | 44.3 X 227 Ft |
| Size Total Text | 44.3 X 227 Ft |
Rooms
| Level | Type | Length | Width | Dimensions |
|---|---|---|---|---|
| Main Level | Living Room | 13.85 m | 13.71 m | 13.85 m x 13.71 m |
| Main Level | Dining Room | 11.78 m | 10.04 m | 11.78 m x 10.04 m |
| Main Level | Kitchen | 9.94 m | 9.19 m | 9.94 m x 9.19 m |
| Main Level | Great Room | 13.85 m | 10.83 m | 13.85 m x 10.83 m |
| Main Level | Bedroom 2 | 11.52 m | 9.84 m | 11.52 m x 9.84 m |
| Main Level | Bedroom 3 | 10.83 m | 9.58 m | 10.83 m x 9.58 m |
https://www.realtor.ca/real-estate/28433693/387-crosby-avenue-richmond-hill-crosby-crosby
Interested?
Contact us for more information


