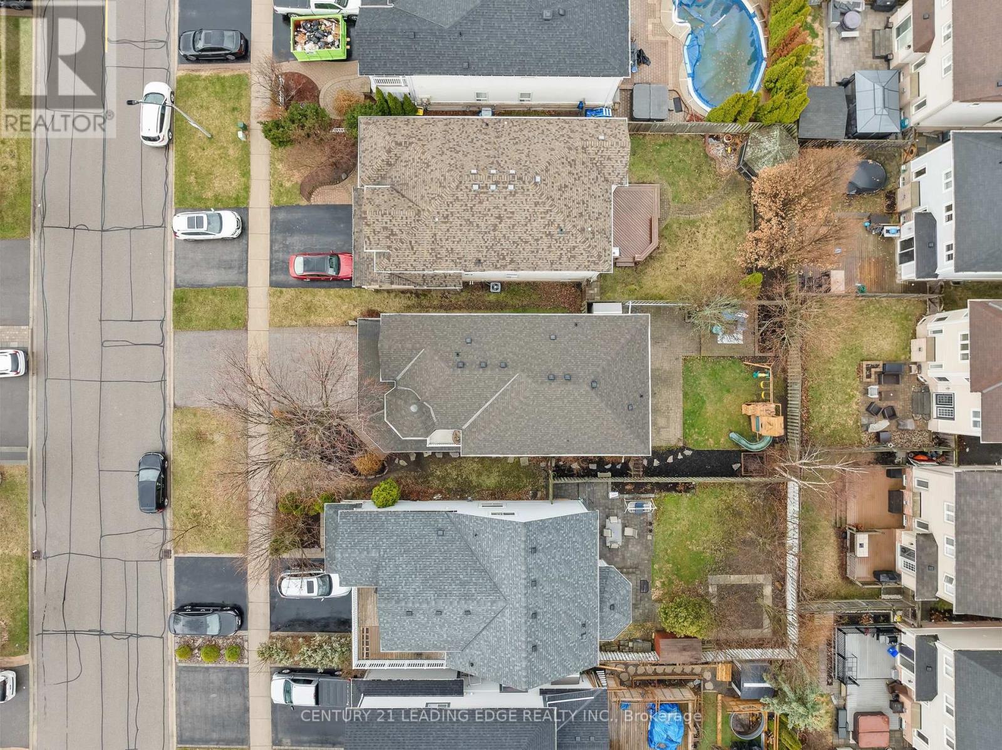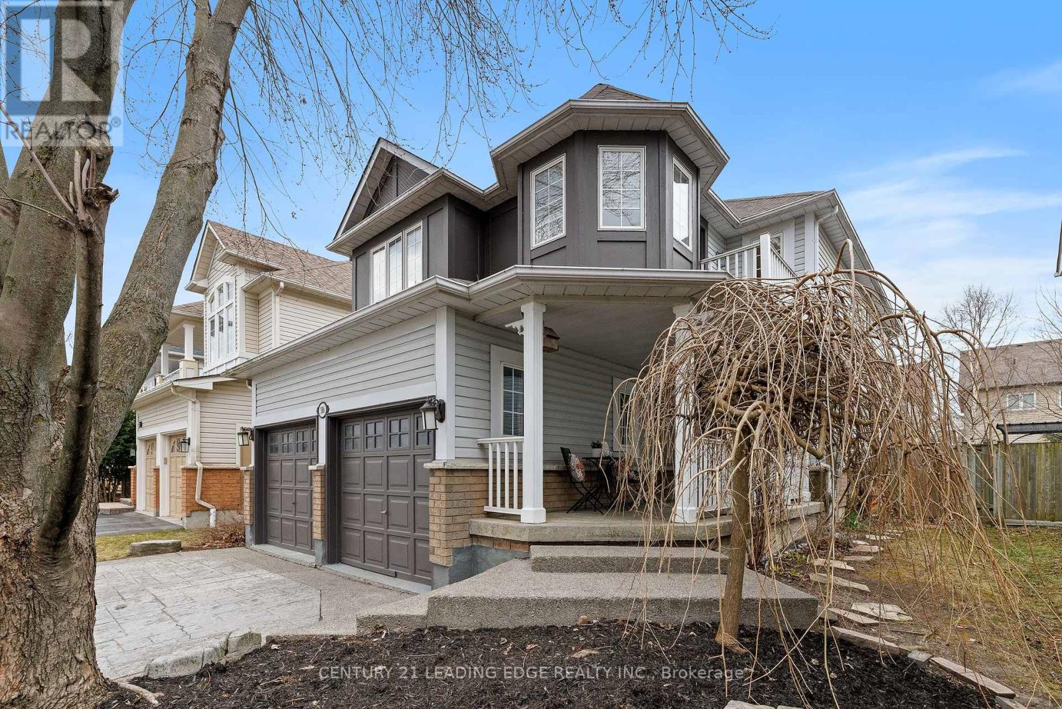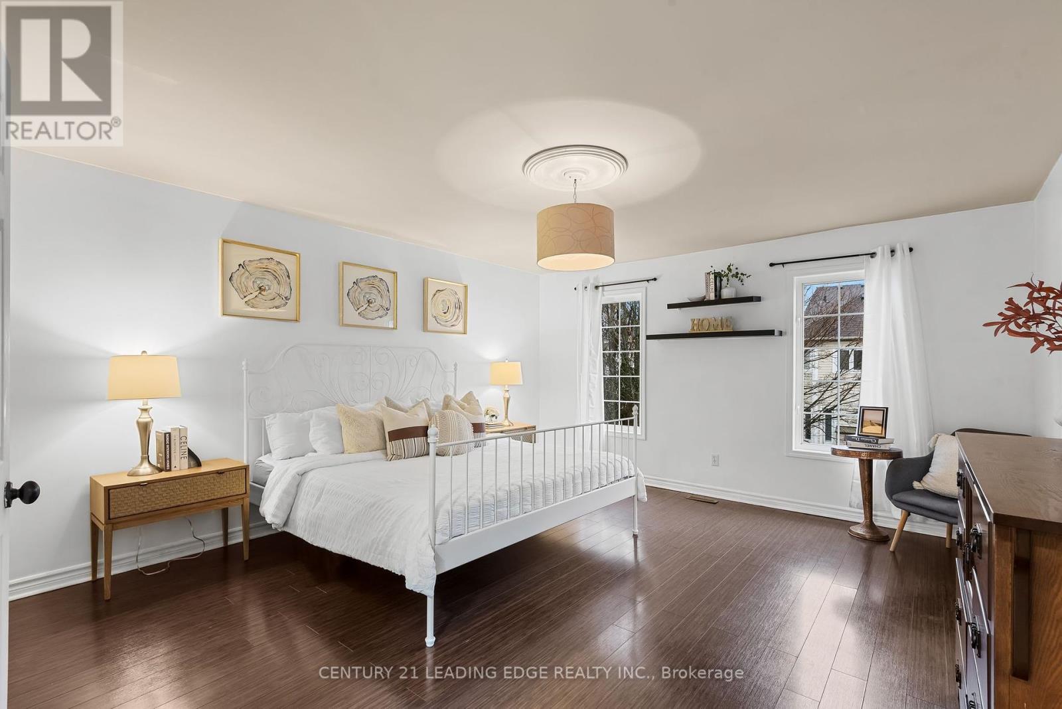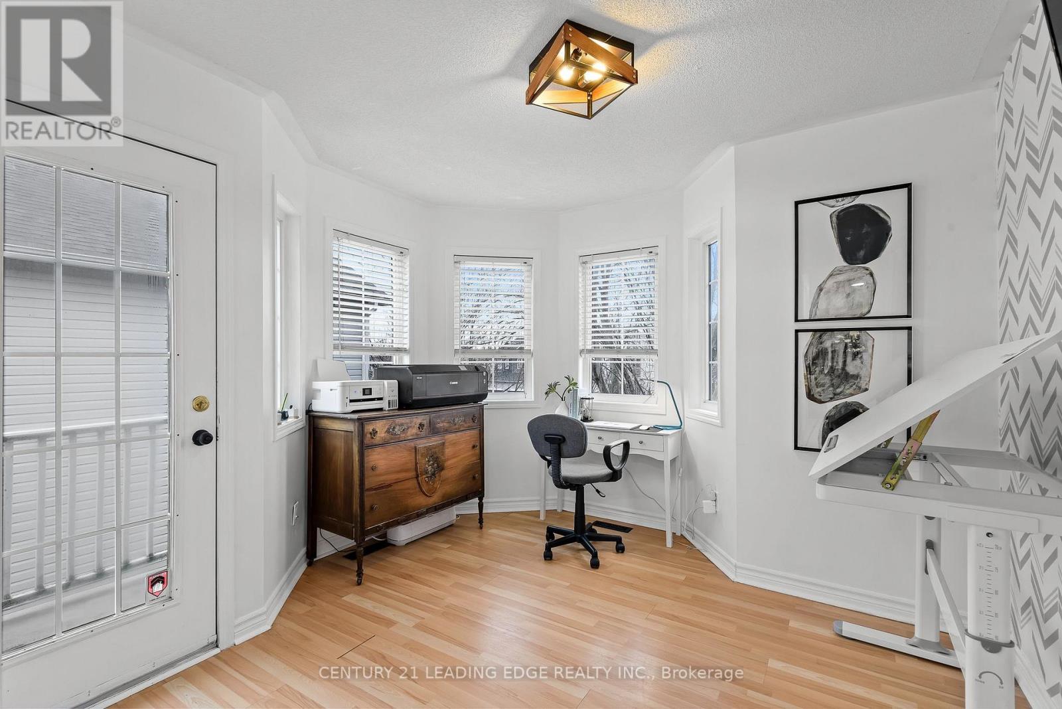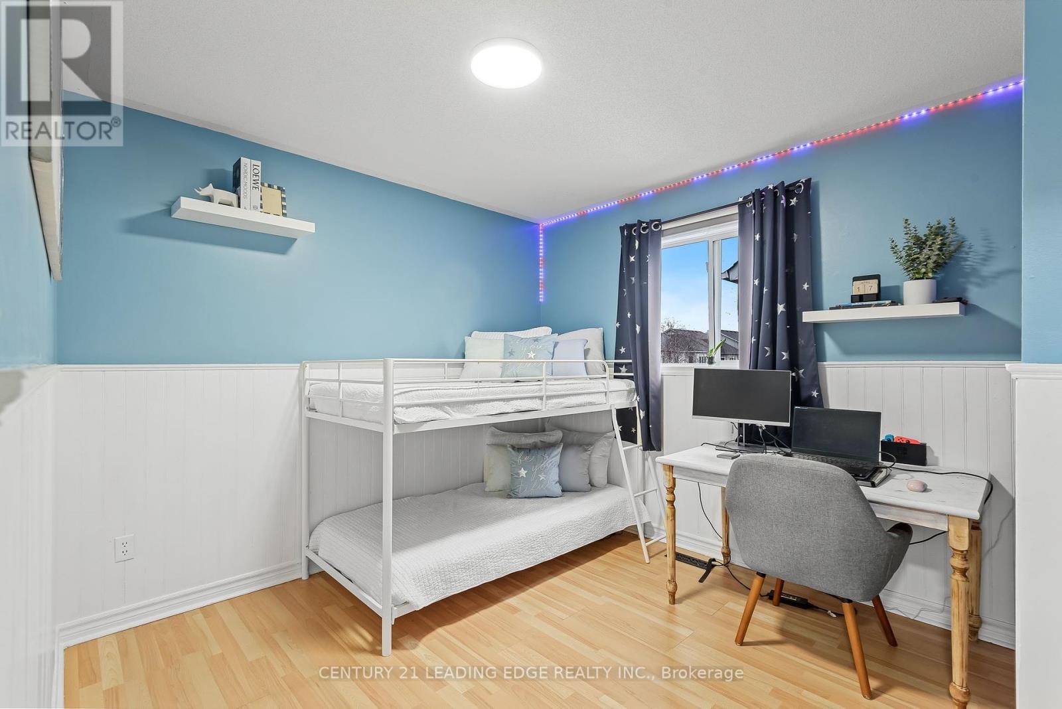4 Bedroom
3 Bathroom
2000 - 2500 sqft
Fireplace
Central Air Conditioning
Forced Air
Landscaped
$1,049,900
The Key To Lakeside Living Starts Here In This Stylish & Functional 4-Bedroom, 3-Bathroom Home With A Finished Basement, Perfect For Growing Families. The Main Floor Showcases Sleek Hardwood Flooring, Soaring 9-Foot Ceilings, And A Dramatic Two-Storey Living Room That Fills The Space With Natural Light And Timeless Charm. At The Heart Of The Home Is The Open-Concept Family Room With A Cozy Gas Fireplace And A Beautifully Designed Kitchen, Featuring Gorgeous Cabinetry, Quartz Countertops, A Penny Tile Backsplash, Stainless Steel Appliances, And A Gas Range. A Separate Dining Room Offers A Formal Setting For Meals. Upstairs, The Spacious Primary Suite Includes A Walk-In Closet And A Private 4-Piece Ensuite, While The Additional Bedrooms Are Bright And Well-Sized - One Of Which Features An Inviting Balcony, Ideal For A Morning Coffee Or Quiet Retreat. The Finished Basement Provides Valuable Extra Living Space With Easy Potential For A Fifth Bedroom, Home Office, And Flex Space To Suit Your Needs. Outdoors, Enjoy An Established Backyard With Interlocking Stone, A Shed, And A Swing Set Offering Both Function And Relaxation. Complete With A Double Car Garage, Ample Storage, And Ideally Located Just Minutes From Top-Rated Schools, Parks, Conservation Areas, Lake Ontario, Beach, Yacht Club, GO Train, Highways, And All The Amenities You Could Need. This Is More Than Just A Home, It's Your Gateway To A Vibrant, Lakeside Lifestyle. (id:55499)
Property Details
|
MLS® Number
|
E12094053 |
|
Property Type
|
Single Family |
|
Community Name
|
Port Whitby |
|
Equipment Type
|
Water Heater |
|
Parking Space Total
|
6 |
|
Rental Equipment Type
|
Water Heater |
|
Structure
|
Patio(s), Porch |
Building
|
Bathroom Total
|
3 |
|
Bedrooms Above Ground
|
4 |
|
Bedrooms Total
|
4 |
|
Amenities
|
Fireplace(s) |
|
Appliances
|
Water Heater, Garage Door Opener Remote(s), Dishwasher, Dryer, Freezer, Garage Door Opener, Play Structure, Hood Fan, Stove, Washer, Window Coverings, Refrigerator |
|
Basement Development
|
Finished |
|
Basement Type
|
Full (finished) |
|
Construction Style Attachment
|
Detached |
|
Cooling Type
|
Central Air Conditioning |
|
Exterior Finish
|
Brick, Vinyl Siding |
|
Fire Protection
|
Alarm System, Smoke Detectors |
|
Fireplace Present
|
Yes |
|
Fireplace Total
|
1 |
|
Flooring Type
|
Hardwood, Laminate, Tile, Carpeted |
|
Foundation Type
|
Poured Concrete |
|
Half Bath Total
|
1 |
|
Heating Fuel
|
Natural Gas |
|
Heating Type
|
Forced Air |
|
Stories Total
|
2 |
|
Size Interior
|
2000 - 2500 Sqft |
|
Type
|
House |
|
Utility Water
|
Municipal Water |
Parking
Land
|
Acreage
|
No |
|
Landscape Features
|
Landscaped |
|
Sewer
|
Sanitary Sewer |
|
Size Depth
|
114 Ft ,9 In |
|
Size Frontage
|
39 Ft ,4 In |
|
Size Irregular
|
39.4 X 114.8 Ft |
|
Size Total Text
|
39.4 X 114.8 Ft |
|
Zoning Description
|
R2v |
Rooms
| Level |
Type |
Length |
Width |
Dimensions |
|
Second Level |
Primary Bedroom |
4.88 m |
4.32 m |
4.88 m x 4.32 m |
|
Second Level |
Bedroom 2 |
3.65 m |
2.99 m |
3.65 m x 2.99 m |
|
Second Level |
Bedroom 3 |
4.24 m |
3.06 m |
4.24 m x 3.06 m |
|
Second Level |
Bedroom 4 |
3.35 m |
3.28 m |
3.35 m x 3.28 m |
|
Basement |
Recreational, Games Room |
5.03 m |
4.97 m |
5.03 m x 4.97 m |
|
Basement |
Other |
4.87 m |
4.14 m |
4.87 m x 4.14 m |
|
Main Level |
Living Room |
4.08 m |
3.65 m |
4.08 m x 3.65 m |
|
Main Level |
Foyer |
2.81 m |
2 m |
2.81 m x 2 m |
|
Main Level |
Dining Room |
3.82 m |
3.34 m |
3.82 m x 3.34 m |
|
Main Level |
Family Room |
4.72 m |
3.58 m |
4.72 m x 3.58 m |
|
Main Level |
Kitchen |
4.02 m |
3.47 m |
4.02 m x 3.47 m |
|
Main Level |
Eating Area |
2.76 m |
2.67 m |
2.76 m x 2.67 m |
https://www.realtor.ca/real-estate/28193224/386-whitby-shores-greenway-whitby-port-whitby-port-whitby



