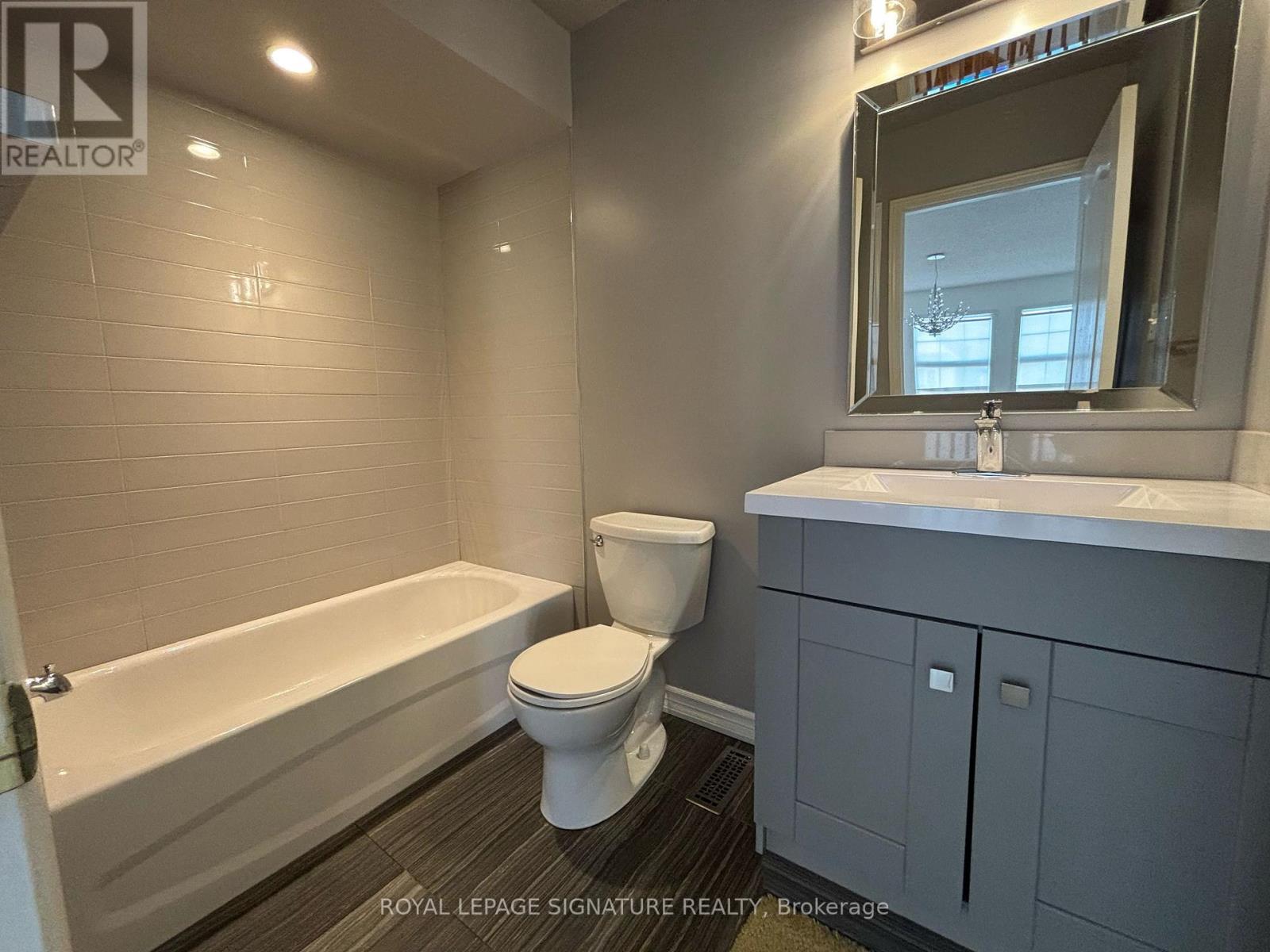3 Bedroom
3 Bathroom
1500 - 2000 sqft
Fireplace
Central Air Conditioning
Forced Air
$3,400 Monthly
Freehold Premium Corner Lot With Abundance of Natural Light In The Highly Sought-After Churchill Meadows Neighborhood. Spacious Living Areas, Open-Concept Layout With A Cozy Living Room Featuring A Fireplace. Kitchen With Eat in Dining Nook, Hardwood Flooring On Main Floor And Oak Stairs. Huge Master Bedroom With Walk-In Closet And 4-piece Washroom. Lease Entire Property. Do not Miss this Gem. (id:55499)
Property Details
|
MLS® Number
|
W12080687 |
|
Property Type
|
Single Family |
|
Community Name
|
Churchill Meadows |
|
Features
|
In Suite Laundry |
|
Parking Space Total
|
2 |
Building
|
Bathroom Total
|
3 |
|
Bedrooms Above Ground
|
3 |
|
Bedrooms Total
|
3 |
|
Basement Features
|
Separate Entrance |
|
Basement Type
|
N/a |
|
Construction Style Attachment
|
Detached |
|
Cooling Type
|
Central Air Conditioning |
|
Exterior Finish
|
Brick |
|
Fireplace Present
|
Yes |
|
Foundation Type
|
Concrete |
|
Half Bath Total
|
1 |
|
Heating Fuel
|
Natural Gas |
|
Heating Type
|
Forced Air |
|
Stories Total
|
2 |
|
Size Interior
|
1500 - 2000 Sqft |
|
Type
|
House |
|
Utility Water
|
Municipal Water |
Parking
Land
|
Acreage
|
No |
|
Sewer
|
Sanitary Sewer |
Rooms
| Level |
Type |
Length |
Width |
Dimensions |
|
Main Level |
Living Room |
4.64 m |
3.44 m |
4.64 m x 3.44 m |
|
Main Level |
Dining Room |
3.46 m |
2.46 m |
3.46 m x 2.46 m |
|
Main Level |
Kitchen |
2.95 m |
2.65 m |
2.95 m x 2.65 m |
|
Main Level |
Eating Area |
3.25 m |
2.75 m |
3.25 m x 2.75 m |
|
Main Level |
Laundry Room |
2.05 m |
1.45 m |
2.05 m x 1.45 m |
|
Upper Level |
Primary Bedroom |
5.45 m |
3.95 m |
5.45 m x 3.95 m |
|
Upper Level |
Bedroom 2 |
3.48 m |
3.1 m |
3.48 m x 3.1 m |
|
Upper Level |
Bedroom 3 |
3.48 m |
2.8 m |
3.48 m x 2.8 m |
https://www.realtor.ca/real-estate/28163063/3859-talias-crescent-mississauga-churchill-meadows-churchill-meadows






















