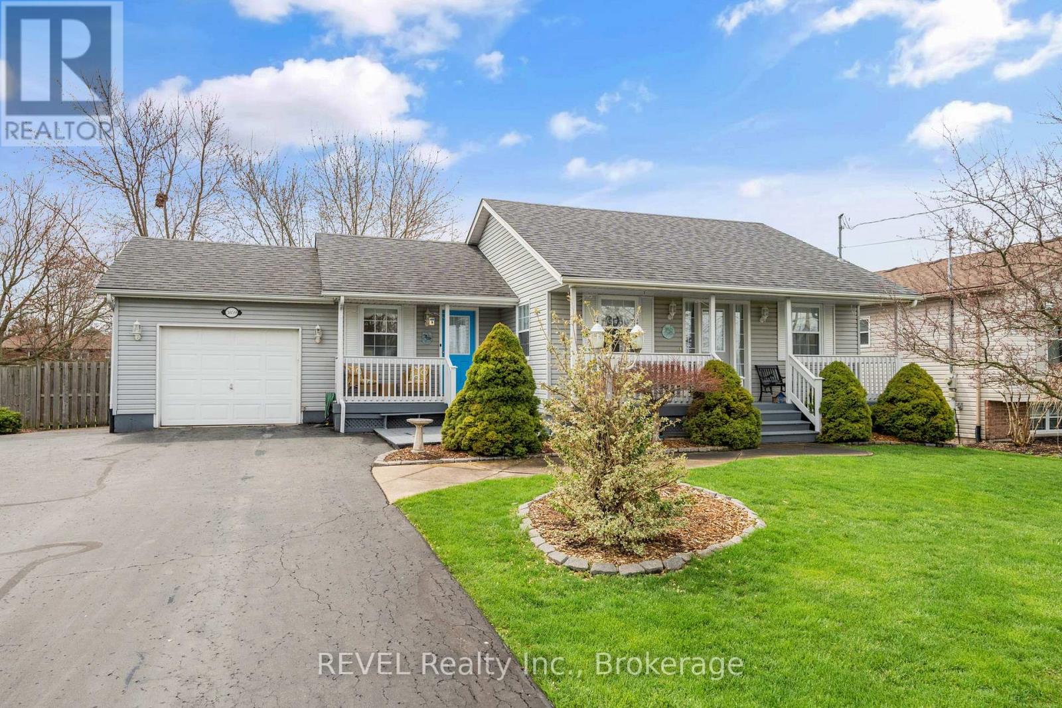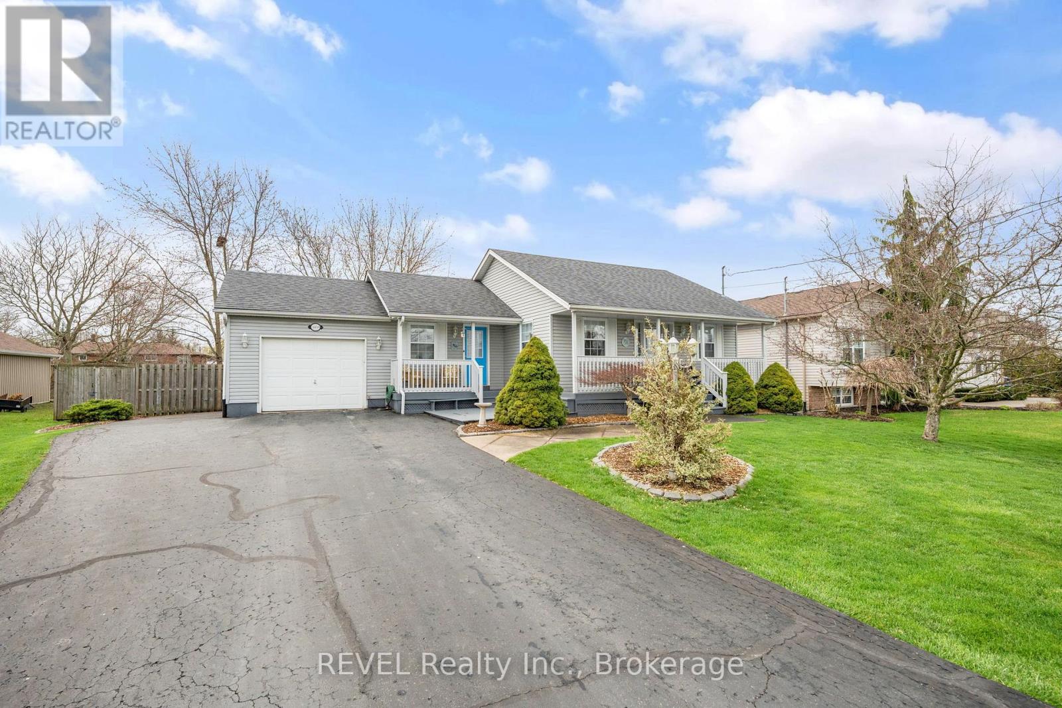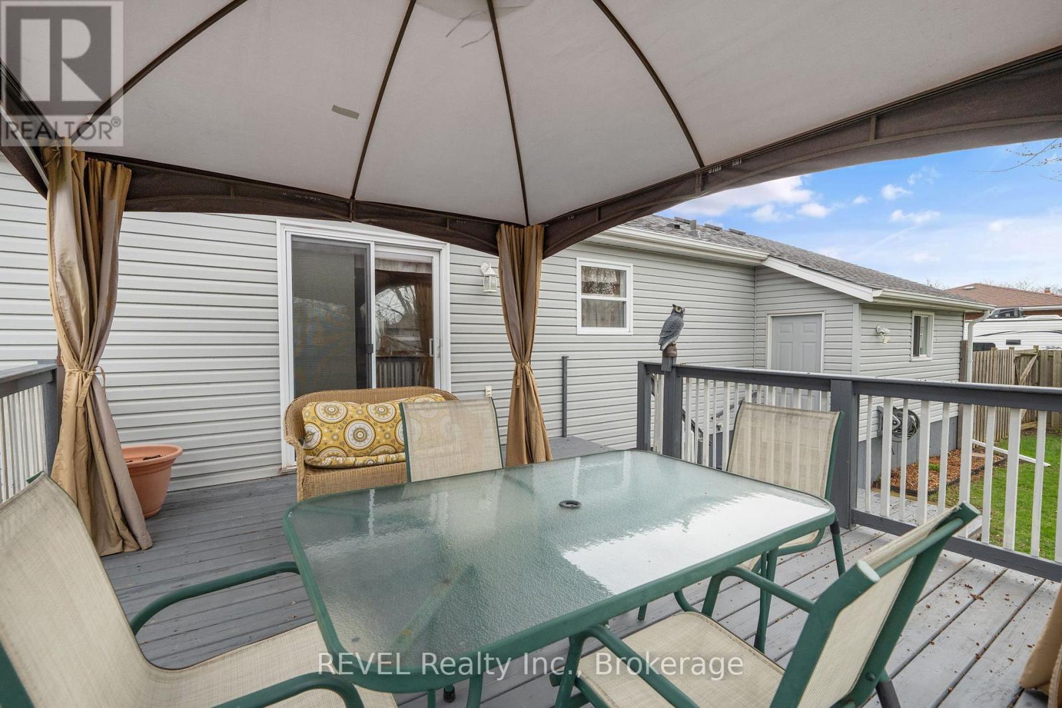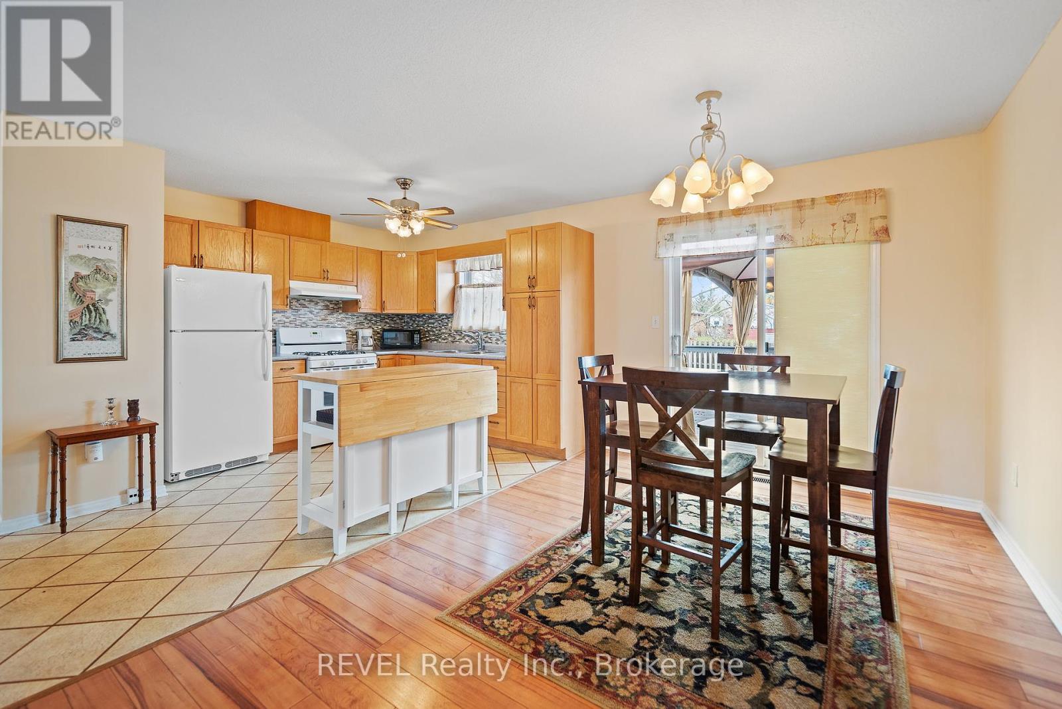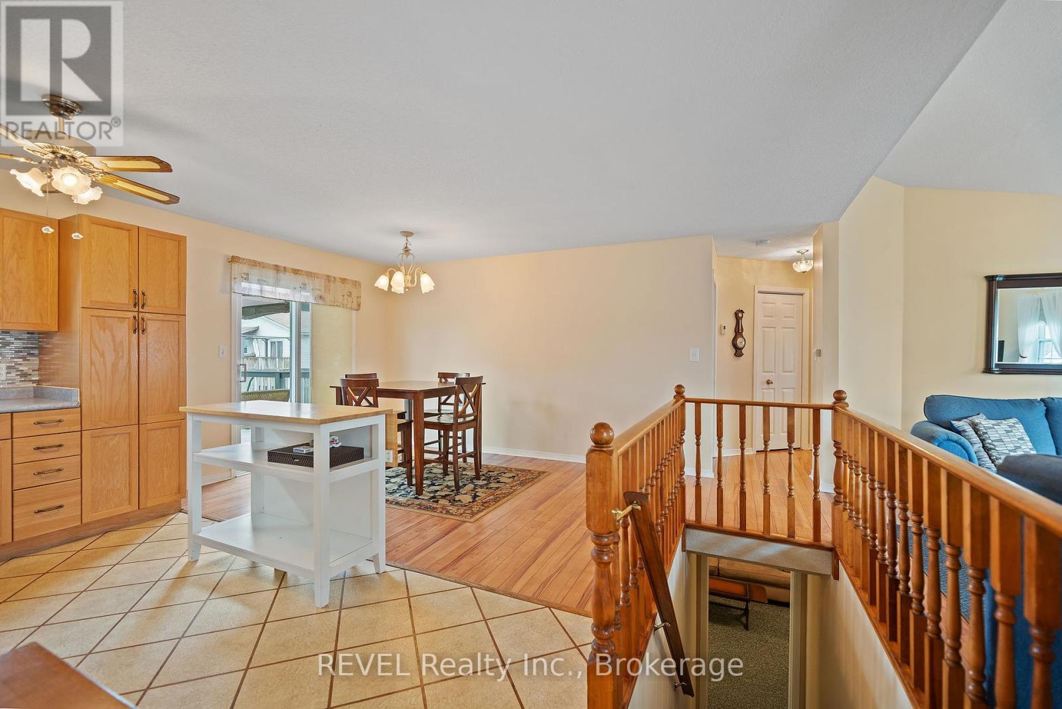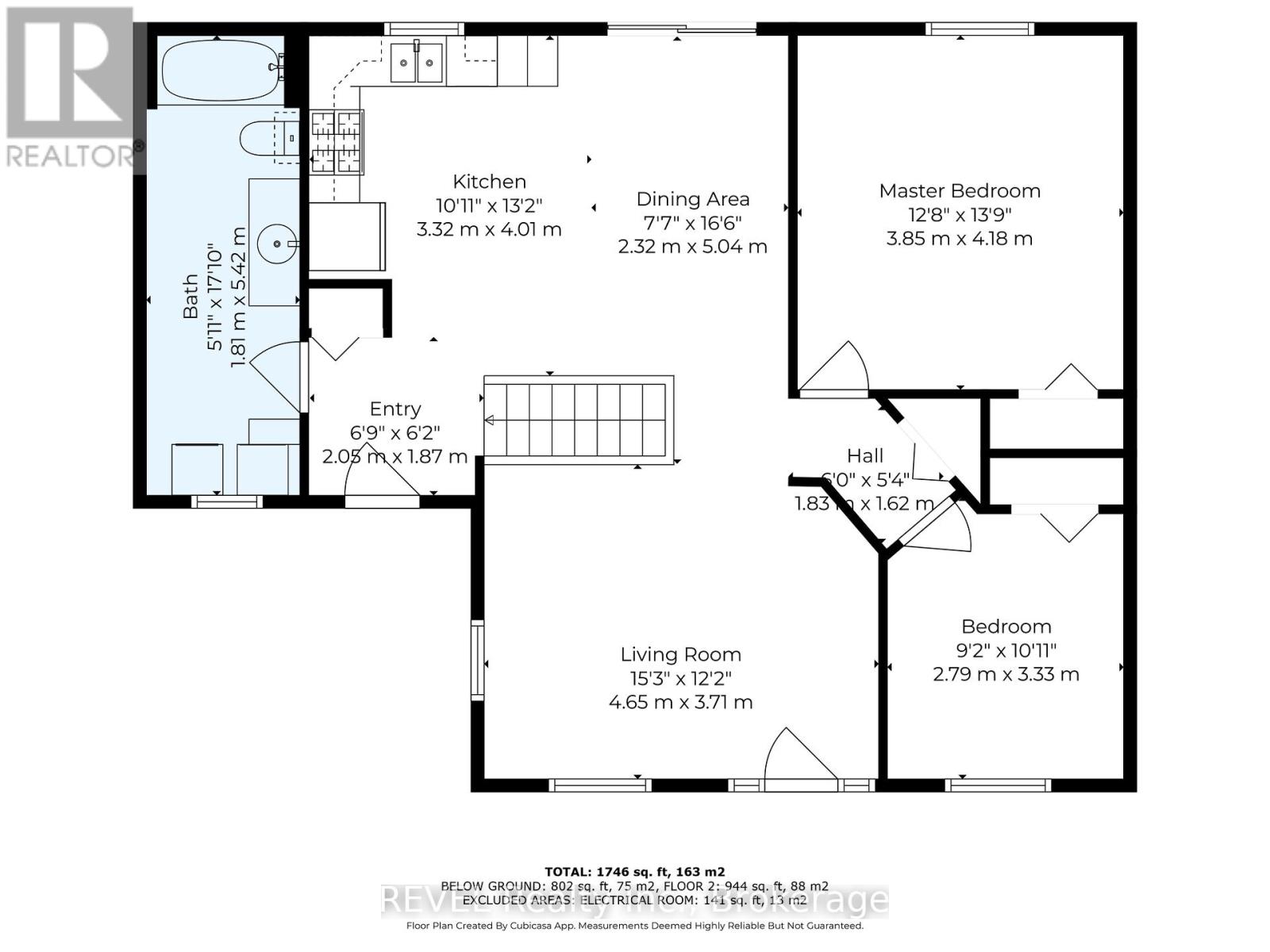3 Bedroom
2 Bathroom
700 - 1100 sqft
Bungalow
Central Air Conditioning
Forced Air
$599,000
Beautiful 3+1 bedroom bungalow in desirable Ridgeway area, with attached garage and double driveway. This well kept home has an open concept kitchen/dining room, with patio doors to a large rear deck including covered pergola and fully fenced back yard. Also featuring two main floor bedrooms and a spacious bathroom which includes laundry. The finished basement included large family room, plus bedroom, 3 piece bathroom, and bonus room. Extra features include, new furnace 2024, owned water heater 2021, sump pump 2023, washing machine 2024, garage door opener 2023 and generac generator 2008 (serviced annually). (id:55499)
Property Details
|
MLS® Number
|
X12096572 |
|
Property Type
|
Single Family |
|
Community Name
|
335 - Ridgeway |
|
Features
|
Sump Pump |
|
Parking Space Total
|
7 |
|
Structure
|
Deck |
Building
|
Bathroom Total
|
2 |
|
Bedrooms Above Ground
|
3 |
|
Bedrooms Total
|
3 |
|
Amenities
|
Canopy |
|
Appliances
|
Water Meter, Dryer, Stove, Washer, Refrigerator |
|
Architectural Style
|
Bungalow |
|
Basement Development
|
Finished |
|
Basement Type
|
N/a (finished) |
|
Construction Style Attachment
|
Detached |
|
Cooling Type
|
Central Air Conditioning |
|
Exterior Finish
|
Vinyl Siding |
|
Foundation Type
|
Poured Concrete |
|
Heating Fuel
|
Natural Gas |
|
Heating Type
|
Forced Air |
|
Stories Total
|
1 |
|
Size Interior
|
700 - 1100 Sqft |
|
Type
|
House |
|
Utility Water
|
Municipal Water |
Parking
Land
|
Acreage
|
No |
|
Sewer
|
Sanitary Sewer |
|
Size Depth
|
115 Ft |
|
Size Frontage
|
85 Ft |
|
Size Irregular
|
85 X 115 Ft |
|
Size Total Text
|
85 X 115 Ft|under 1/2 Acre |
Rooms
| Level |
Type |
Length |
Width |
Dimensions |
|
Basement |
Family Room |
3.86 m |
8.76 m |
3.86 m x 8.76 m |
|
Basement |
Bedroom 3 |
3.66 m |
4.01 m |
3.66 m x 4.01 m |
|
Basement |
Other |
3.66 m |
3.71 m |
3.66 m x 3.71 m |
|
Basement |
Bathroom |
3.9 m |
2.77 m |
3.9 m x 2.77 m |
|
Main Level |
Kitchen |
3.32 m |
4.01 m |
3.32 m x 4.01 m |
|
Main Level |
Bathroom |
5.42 m |
1.81 m |
5.42 m x 1.81 m |
|
Main Level |
Living Room |
4.65 m |
3.71 m |
4.65 m x 3.71 m |
|
Main Level |
Dining Room |
2.32 m |
5.04 m |
2.32 m x 5.04 m |
|
Main Level |
Bedroom |
3.85 m |
4.18 m |
3.85 m x 4.18 m |
|
Main Level |
Bedroom |
2.79 m |
3.33 m |
2.79 m x 3.33 m |
https://www.realtor.ca/real-estate/28197877/3859-pearl-street-fort-erie-335-ridgeway-335-ridgeway




