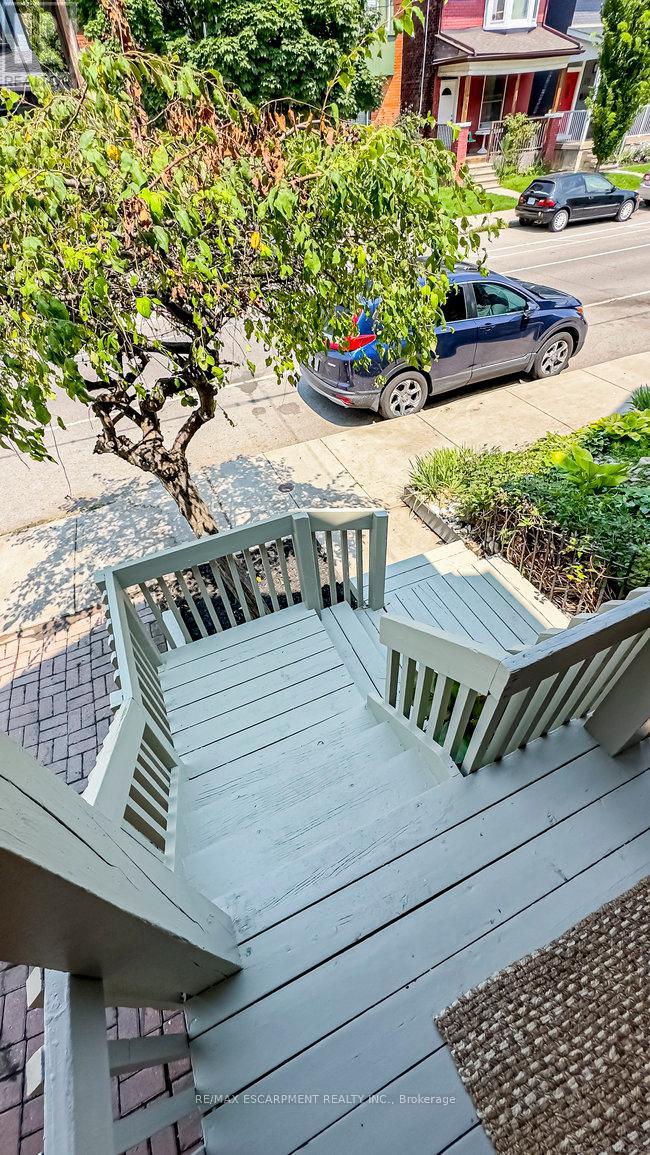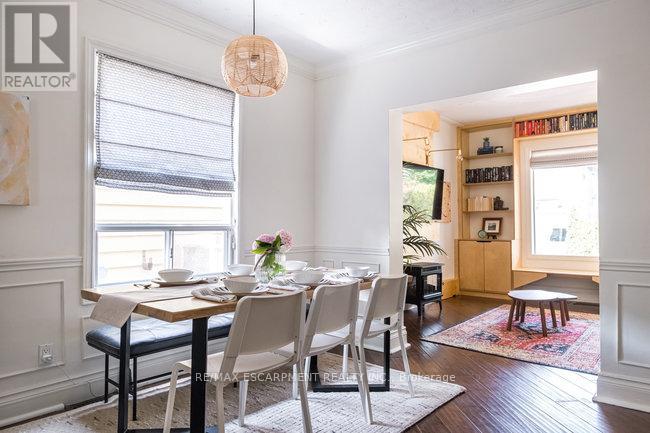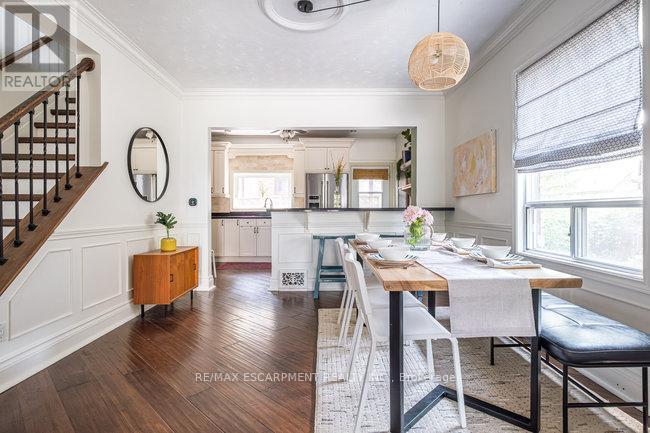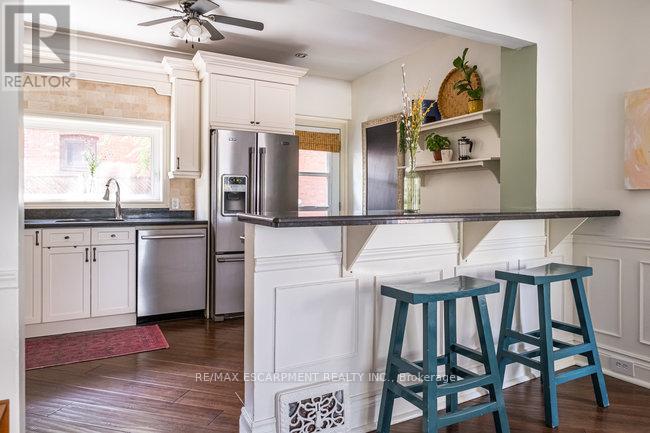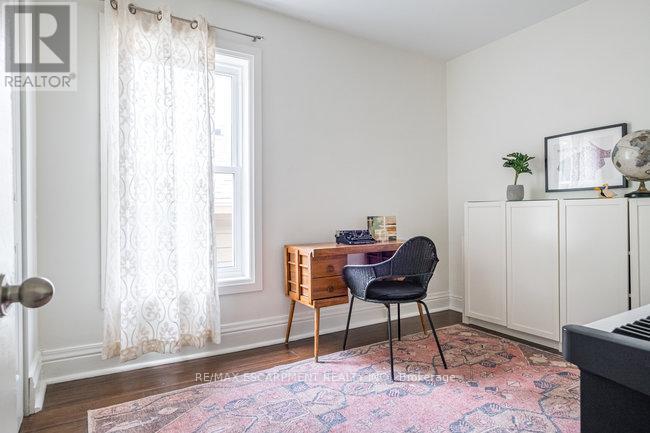385 Herkimer Street Hamilton (Kirkendall), Ontario L8P 2J2
$799,999
Welcome to 385 Herkimer St in the coveted Kirkendall neighborhood, one of Hamilton's most desirable areas. Step inside this 2 storey, 4 bed, 2 bath, brick century home, combining historic charm with modern comforts. The front entrance is equipped with ample built-in storage, ensuring every family member stays organized. The large dining room is perfect for family dinners, games, or homework, while the living room, complete with a built-in window seat and bookcases, provides an ideal spot for relaxation and reading. The well-designed kitchen will be the hub of the home and flows seamlessly into the back deck for alfresco meals. The second floor is a haven of comfort and boasts a spa-like bathroom with double vanities, a soaker tub, and a standalone shower. The bright principal bedroom offers plenty of storage, and an additional room can function as a guest room or a home office. The third floor can be a retreat for guests or children, featuring two spacious bedrooms and a landing that can serve as a reading nook or a playroom. The basement offers even more living space. It includes a large family room, a 3-piece bathroom, a laundry area, and a walk-up to the maintenance free backyard. Close to excellent restaurants, markets, parks and highly rated schools. Outdoor enthusiasts will appreciate the proximity to the Bruce Trail while quick highway access ensures a convenient commute. This neighborhood truly offers a well-rounded lifestyle. RSA. (id:55499)
Open House
This property has open houses!
2:00 pm
Ends at:4:00 pm
Property Details
| MLS® Number | X9346499 |
| Property Type | Single Family |
| Community Name | Kirkendall |
| Amenities Near By | Hospital, Park, Schools |
| Parking Space Total | 1 |
Building
| Bathroom Total | 2 |
| Bedrooms Above Ground | 4 |
| Bedrooms Total | 4 |
| Appliances | Dishwasher, Dryer, Microwave, Range, Refrigerator, Washer, Window Coverings |
| Basement Development | Finished |
| Basement Type | Full (finished) |
| Construction Style Attachment | Detached |
| Cooling Type | Central Air Conditioning |
| Exterior Finish | Brick |
| Fireplace Present | Yes |
| Foundation Type | Stone |
| Heating Fuel | Natural Gas |
| Heating Type | Forced Air |
| Stories Total | 3 |
| Type | House |
| Utility Water | Municipal Water |
Land
| Acreage | No |
| Land Amenities | Hospital, Park, Schools |
| Sewer | Sanitary Sewer |
| Size Depth | 62 Ft |
| Size Frontage | 20 Ft ,6 In |
| Size Irregular | 20.5 X 62 Ft |
| Size Total Text | 20.5 X 62 Ft |
Rooms
| Level | Type | Length | Width | Dimensions |
|---|---|---|---|---|
| Second Level | Primary Bedroom | 4.62 m | 3.48 m | 4.62 m x 3.48 m |
| Second Level | Bedroom | 3.38 m | 2.59 m | 3.38 m x 2.59 m |
| Second Level | Bedroom | 4.04 m | 3.1 m | 4.04 m x 3.1 m |
| Second Level | Bedroom | 2.9 m | 3.66 m | 2.9 m x 3.66 m |
| Basement | Family Room | 6.12 m | 4.09 m | 6.12 m x 4.09 m |
| Basement | Laundry Room | Measurements not available | ||
| Main Level | Kitchen | 4.62 m | 2.91 m | 4.62 m x 2.91 m |
| Main Level | Dining Room | 3.7 m | 3.58 m | 3.7 m x 3.58 m |
| Main Level | Living Room | 3.76 m | 3.02 m | 3.76 m x 3.02 m |
Utilities
| Cable | Available |
| Sewer | Installed |
https://www.realtor.ca/real-estate/27406922/385-herkimer-street-hamilton-kirkendall-kirkendall
Interested?
Contact us for more information




