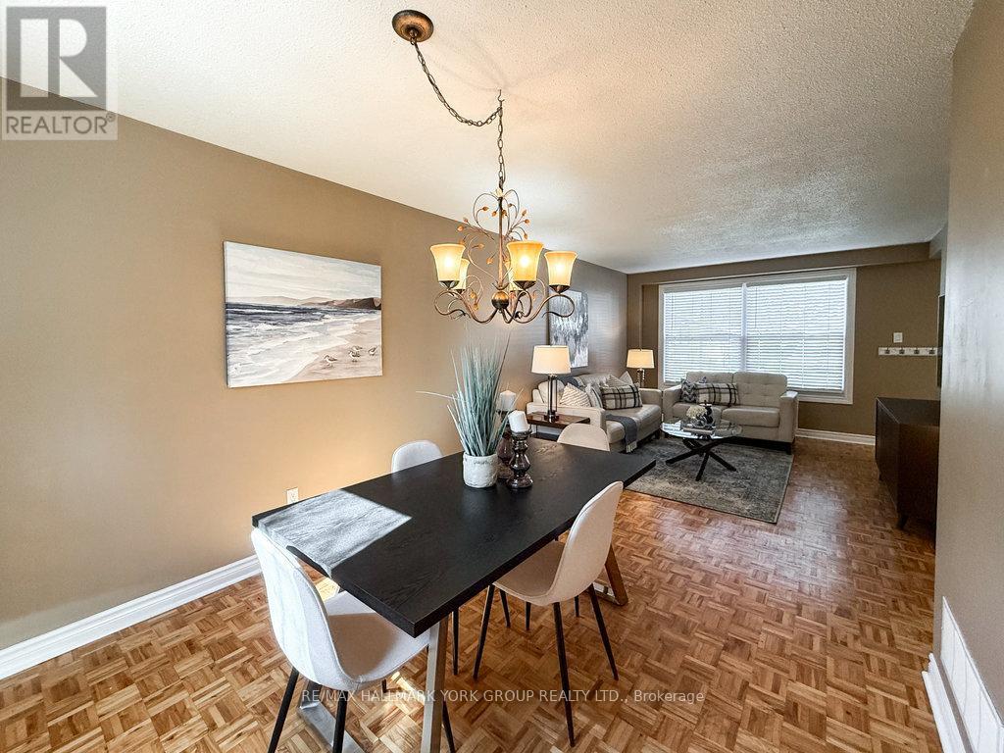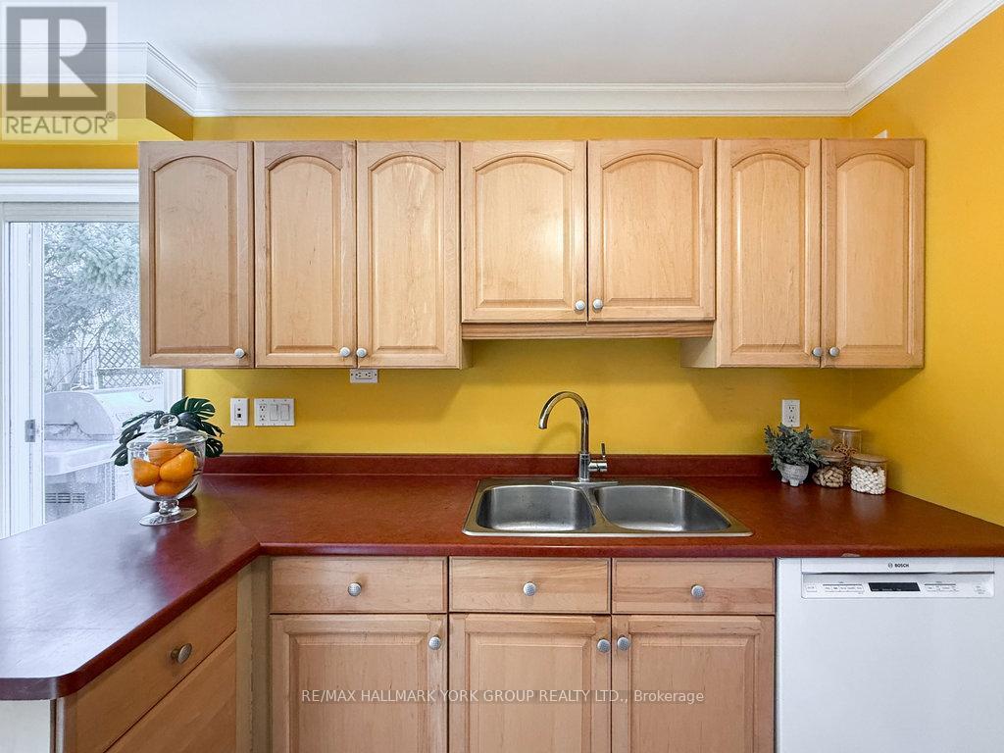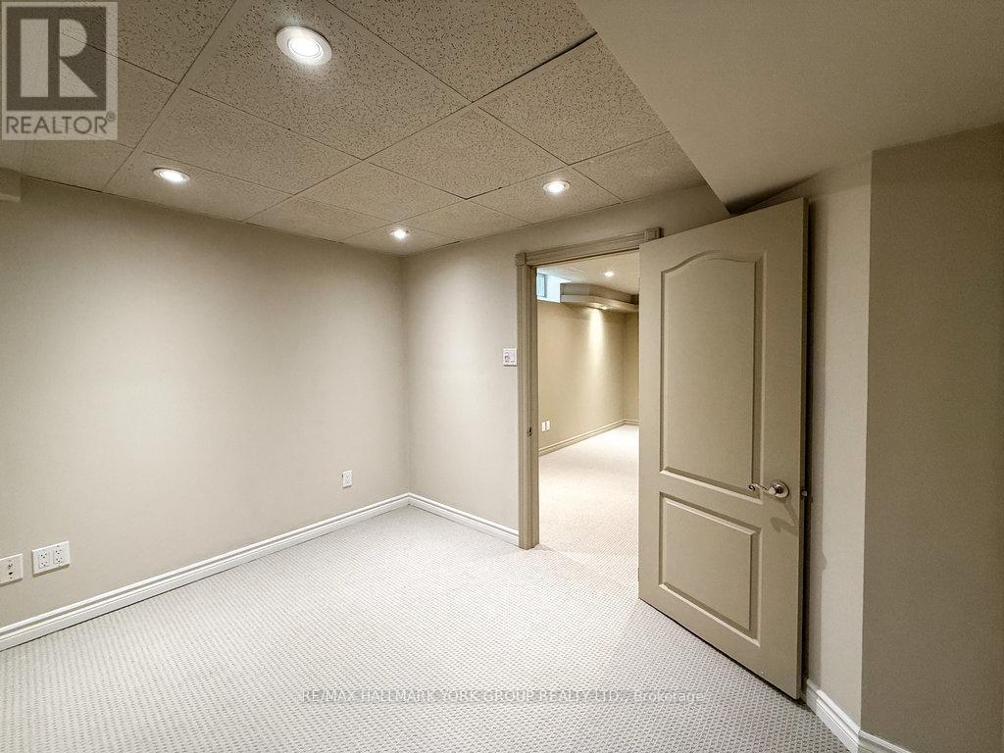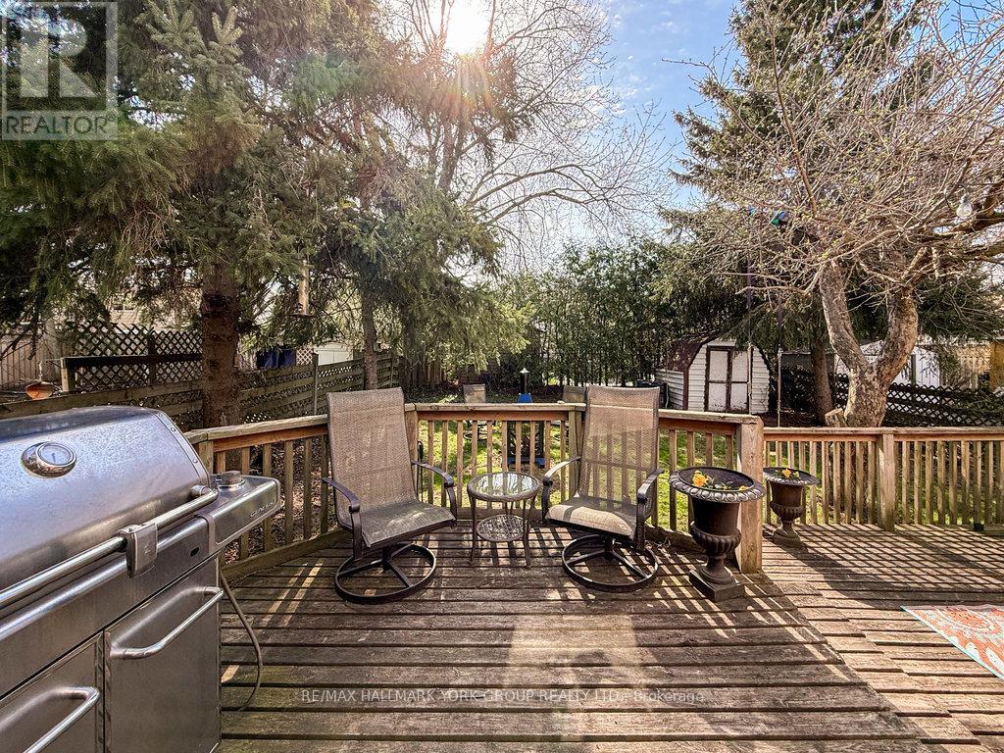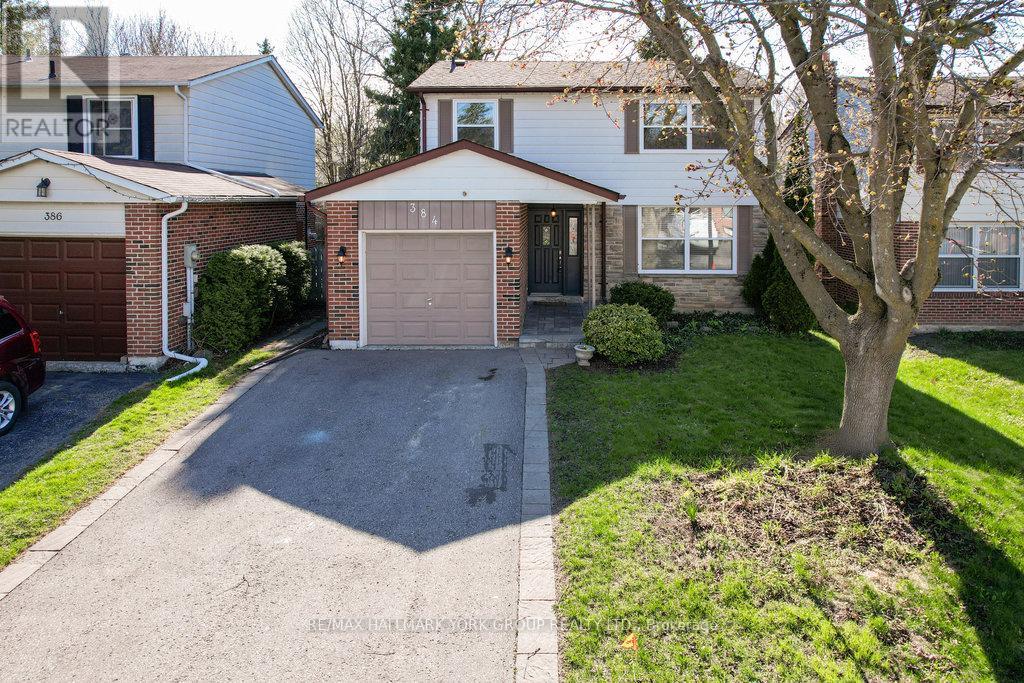5 Bedroom
2 Bathroom
1100 - 1500 sqft
Central Air Conditioning
Forced Air
$849,900
Welcome to this charming detached two-storey home nestled on a quiet crescent in Newmarket! Boasting 4 bedrooms and 2 bathrooms, this home offers comfortable family living.The heart of the home is the bright eat-in kitchen, perfect for casual meals and gatherings. From here, step out onto your private deck and enjoy the private fully fenced backyard an ideal space for relaxation and outdoor entertaining.The finished basement expands your living space with a fantastic rec room for family fun and a convenient 5th bedroom for guests or a home office.Enjoy the ease of a single-car garage with direct entry into the home, providing added convenience and security. Hardwood floors and newer staircase. Don't miss the opportunity to own this wonderful family home in a sought-after Newmarket location. Walk to Schools, Parks, Yonge St, and Downtown. (id:55499)
Open House
This property has open houses!
Starts at:
3:00 pm
Ends at:
5:00 pm
Property Details
|
MLS® Number
|
N12118517 |
|
Property Type
|
Single Family |
|
Community Name
|
Central Newmarket |
|
Features
|
Sump Pump |
|
Parking Space Total
|
3 |
Building
|
Bathroom Total
|
2 |
|
Bedrooms Above Ground
|
4 |
|
Bedrooms Below Ground
|
1 |
|
Bedrooms Total
|
5 |
|
Appliances
|
Dishwasher, Dryer, Microwave, Stove, Washer, Window Coverings, Refrigerator |
|
Basement Development
|
Finished |
|
Basement Type
|
N/a (finished) |
|
Construction Style Attachment
|
Detached |
|
Cooling Type
|
Central Air Conditioning |
|
Exterior Finish
|
Brick, Aluminum Siding |
|
Flooring Type
|
Hardwood, Ceramic, Carpeted |
|
Foundation Type
|
Poured Concrete |
|
Half Bath Total
|
1 |
|
Heating Fuel
|
Natural Gas |
|
Heating Type
|
Forced Air |
|
Stories Total
|
2 |
|
Size Interior
|
1100 - 1500 Sqft |
|
Type
|
House |
|
Utility Water
|
Municipal Water |
Parking
|
Attached Garage
|
|
|
No Garage
|
|
Land
|
Acreage
|
No |
|
Sewer
|
Sanitary Sewer |
|
Size Depth
|
112 Ft ,6 In |
|
Size Frontage
|
40 Ft |
|
Size Irregular
|
40 X 112.5 Ft |
|
Size Total Text
|
40 X 112.5 Ft |
Rooms
| Level |
Type |
Length |
Width |
Dimensions |
|
Second Level |
Primary Bedroom |
3.6 m |
4 m |
3.6 m x 4 m |
|
Second Level |
Bedroom 2 |
2.7 m |
3.67 m |
2.7 m x 3.67 m |
|
Second Level |
Bedroom 3 |
3.68 m |
2.75 m |
3.68 m x 2.75 m |
|
Second Level |
Bedroom 4 |
2.5 m |
3.28 m |
2.5 m x 3.28 m |
|
Basement |
Recreational, Games Room |
3.32 m |
4.57 m |
3.32 m x 4.57 m |
|
Basement |
Bedroom 5 |
2.57 m |
2.59 m |
2.57 m x 2.59 m |
|
Ground Level |
Living Room |
4.59 m |
3.48 m |
4.59 m x 3.48 m |
|
Ground Level |
Dining Room |
3 m |
2.85 m |
3 m x 2.85 m |
|
Ground Level |
Kitchen |
2.72 m |
2.62 m |
2.72 m x 2.62 m |
|
Ground Level |
Eating Area |
2.01 m |
3.65 m |
2.01 m x 3.65 m |
https://www.realtor.ca/real-estate/28247607/384-handley-crescent-newmarket-central-newmarket-central-newmarket







