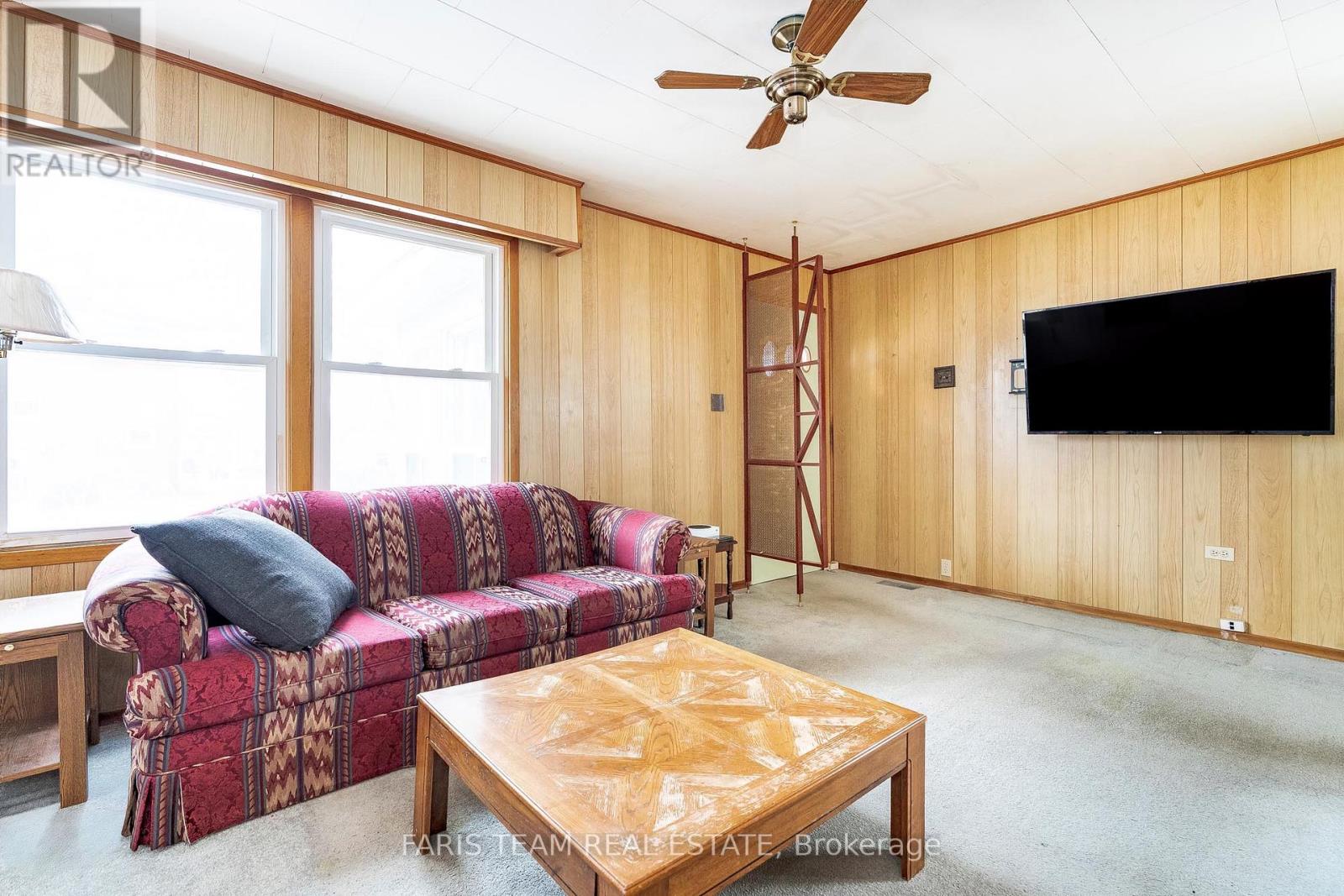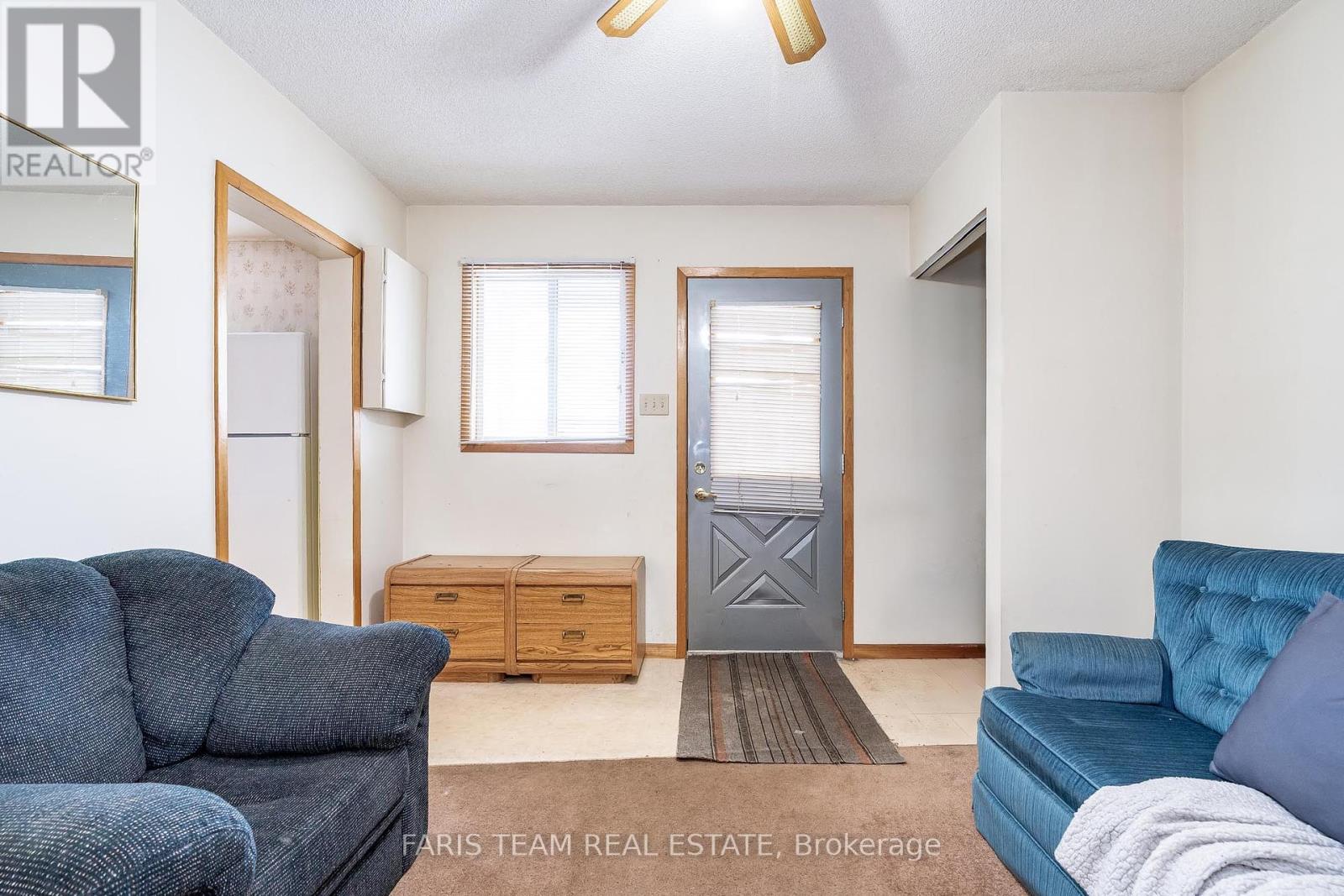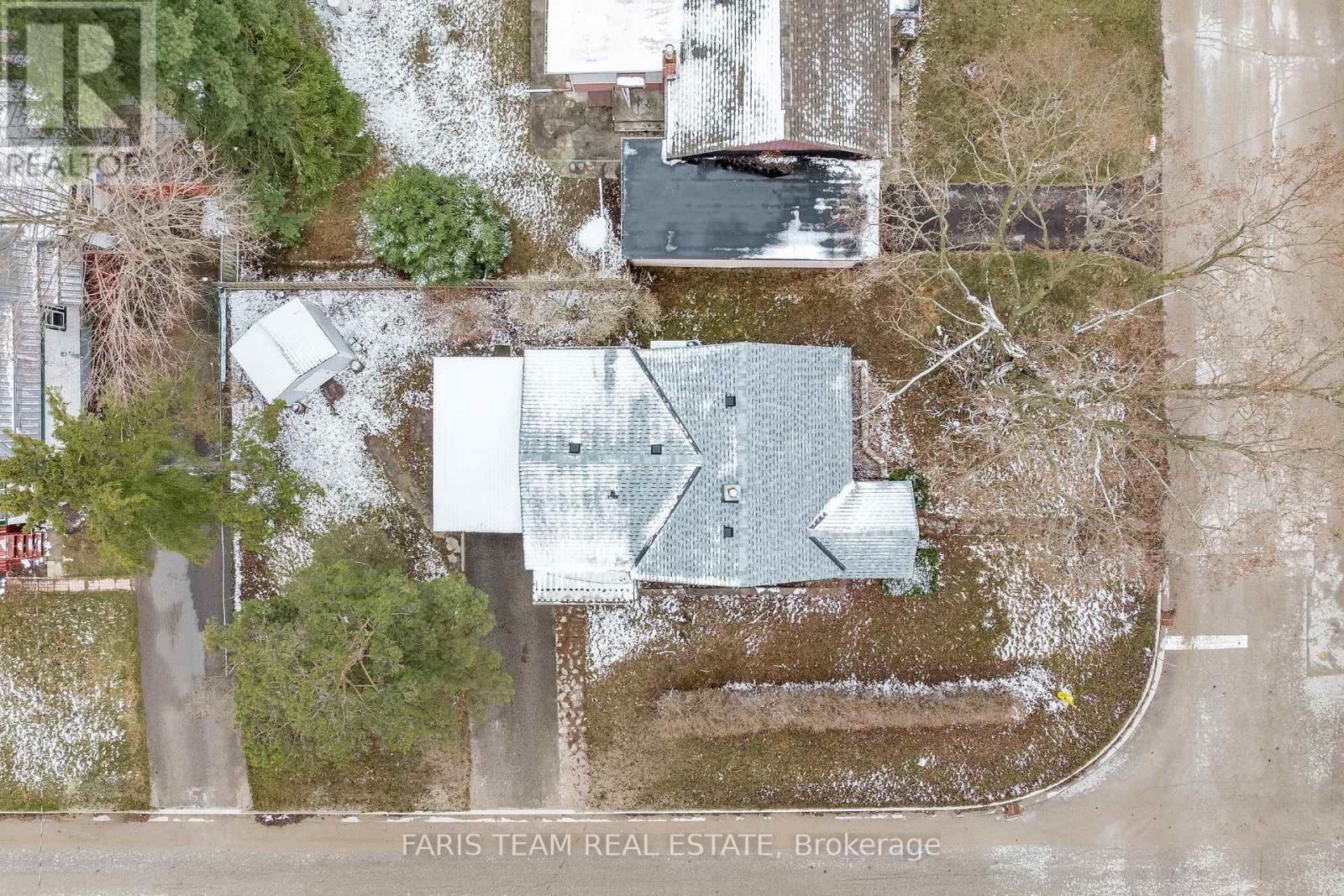2 Bedroom
1 Bathroom
700 - 1100 sqft
Bungalow
Central Air Conditioning
Forced Air
$379,999
Top 5 Reasons You Will Love This Home: 1) Prime location just minutes from downtown shops, services, and nearby schools 2) Affordable and low-maintenance living with key updates already done, including a newer roof (2022) and furnace (2020), providing peace of mind and long-term savings 3) Thoughtfully designed layout with spacious living areas, creating a comfortable and functional flow throughout the home 4) Enjoy a private, shaded backyard, perfect for relaxing, gardening, or entertaining in a peaceful outdoor setting 5) Ideal starter home or downsizing opportunity delivering a manageable space tailored for easy living. 908 above grade sq.ft. plus an unfinished basement. Visit our website for more detailed information. (id:55499)
Property Details
|
MLS® Number
|
S12089337 |
|
Property Type
|
Single Family |
|
Community Name
|
Midland |
|
Amenities Near By
|
Schools |
|
Features
|
Level Lot, Sump Pump |
|
Parking Space Total
|
2 |
|
Structure
|
Shed |
Building
|
Bathroom Total
|
1 |
|
Bedrooms Above Ground
|
2 |
|
Bedrooms Total
|
2 |
|
Age
|
100+ Years |
|
Appliances
|
Dryer, Stove, Washer, Window Coverings, Refrigerator |
|
Architectural Style
|
Bungalow |
|
Basement Development
|
Unfinished |
|
Basement Type
|
Full (unfinished) |
|
Construction Style Attachment
|
Detached |
|
Cooling Type
|
Central Air Conditioning |
|
Exterior Finish
|
Vinyl Siding |
|
Flooring Type
|
Vinyl |
|
Foundation Type
|
Block |
|
Heating Fuel
|
Natural Gas |
|
Heating Type
|
Forced Air |
|
Stories Total
|
1 |
|
Size Interior
|
700 - 1100 Sqft |
|
Type
|
House |
|
Utility Water
|
Municipal Water |
Parking
Land
|
Acreage
|
No |
|
Land Amenities
|
Schools |
|
Sewer
|
Sanitary Sewer |
|
Size Depth
|
100 Ft |
|
Size Frontage
|
49 Ft |
|
Size Irregular
|
49 X 100 Ft |
|
Size Total Text
|
49 X 100 Ft|under 1/2 Acre |
|
Zoning Description
|
Rs2 |
Rooms
| Level |
Type |
Length |
Width |
Dimensions |
|
Main Level |
Kitchen |
3.46 m |
2.45 m |
3.46 m x 2.45 m |
|
Main Level |
Living Room |
4.82 m |
3.46 m |
4.82 m x 3.46 m |
|
Main Level |
Sunroom |
2.45 m |
2.08 m |
2.45 m x 2.08 m |
|
Main Level |
Primary Bedroom |
3.39 m |
3.04 m |
3.39 m x 3.04 m |
|
Main Level |
Bedroom |
2.82 m |
2.45 m |
2.82 m x 2.45 m |
|
Main Level |
Mud Room |
3.94 m |
3.51 m |
3.94 m x 3.51 m |
https://www.realtor.ca/real-estate/28182761/381-hannah-street-midland-midland





















