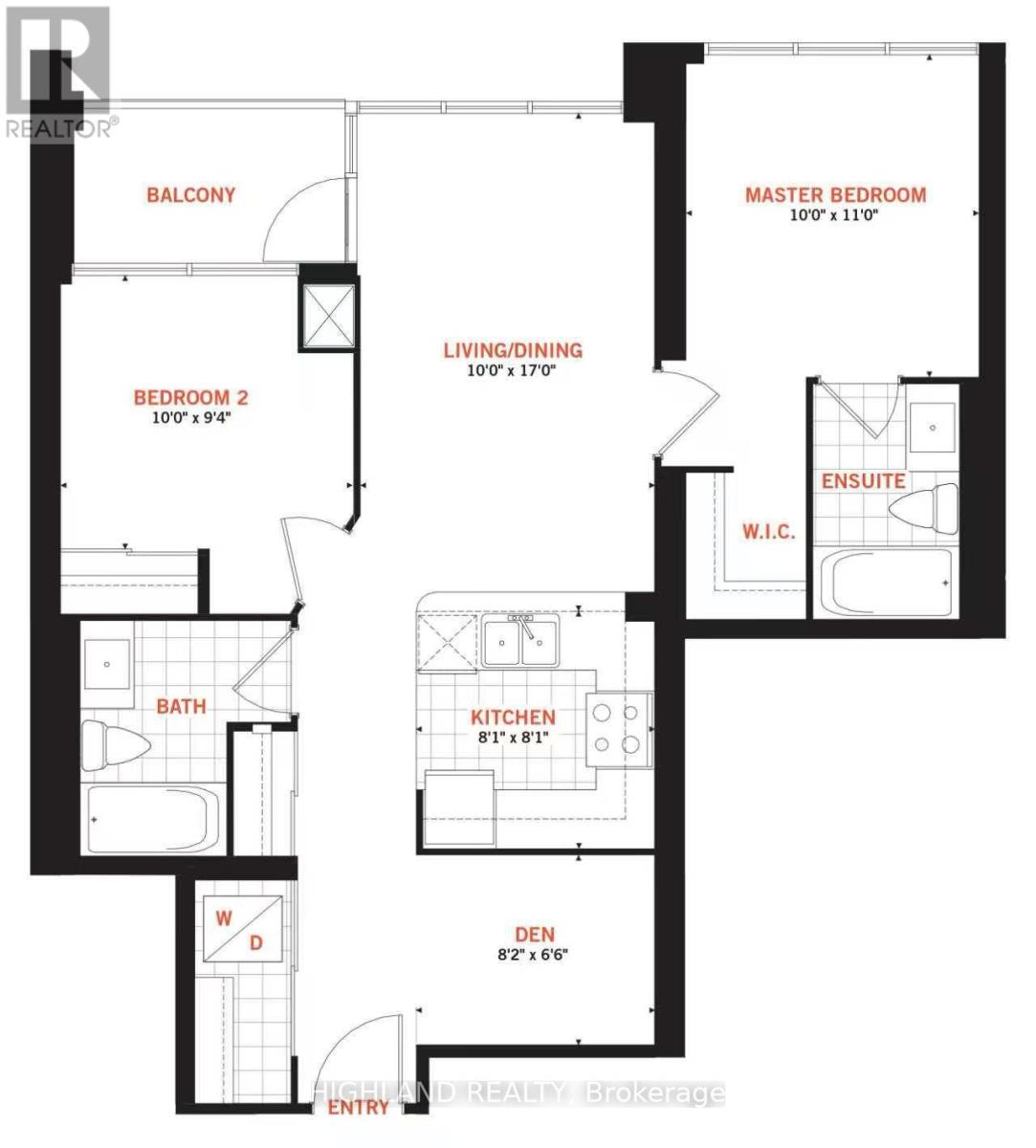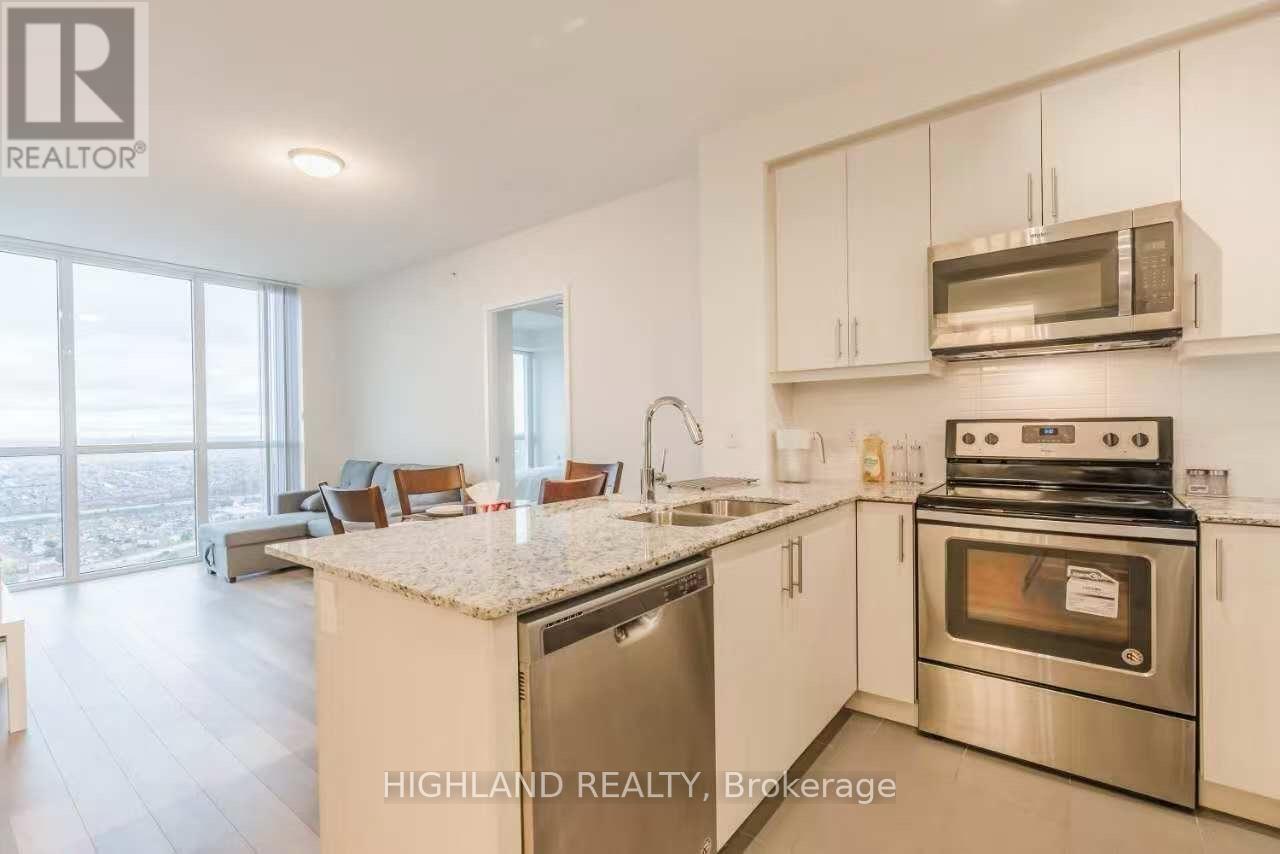3 Bedroom
2 Bathroom
900 - 999 sqft
Central Air Conditioning
$2,850 Monthly
Immaculate 2-Bedroom + Den Suite Situated In The Prestigious Grand Park 2! Beautiful Layout! 9 Ft Ceilings, Laminate Flooring, Fl. To Ceiling Windows & Blinds, Open Concept Kitchen/Dining Area With Granite Countertops, Modern Backsplash. One Parking And One Locker included. In The Heart Of Mississauga.Steps To Sq1 Mall, Bus/Go/Shopping/T&T, Library, City Hall, Sheridan College. Amenities Include: Indoor Swimming Pool. Whirlpool, Sauna, Exercise Room And Much More! (id:55499)
Property Details
|
MLS® Number
|
W12046713 |
|
Property Type
|
Single Family |
|
Community Name
|
City Centre |
|
Amenities Near By
|
Public Transit |
|
Community Features
|
Pets Not Allowed |
|
Features
|
Balcony, Carpet Free, In Suite Laundry |
|
Parking Space Total
|
1 |
|
View Type
|
View |
Building
|
Bathroom Total
|
2 |
|
Bedrooms Above Ground
|
2 |
|
Bedrooms Below Ground
|
1 |
|
Bedrooms Total
|
3 |
|
Amenities
|
Security/concierge, Exercise Centre, Visitor Parking, Storage - Locker |
|
Cooling Type
|
Central Air Conditioning |
|
Exterior Finish
|
Concrete |
|
Flooring Type
|
Laminate, Ceramic |
|
Size Interior
|
900 - 999 Sqft |
|
Type
|
Apartment |
Parking
Land
|
Acreage
|
No |
|
Land Amenities
|
Public Transit |
Rooms
| Level |
Type |
Length |
Width |
Dimensions |
|
Flat |
Living Room |
5.89 m |
4.19 m |
5.89 m x 4.19 m |
|
Flat |
Dining Room |
|
|
Measurements not available |
|
Flat |
Kitchen |
2.46 m |
2.46 m |
2.46 m x 2.46 m |
|
Flat |
Primary Bedroom |
3.05 m |
3.05 m |
3.05 m x 3.05 m |
|
Flat |
Bedroom 2 |
3.05 m |
2.75 m |
3.05 m x 2.75 m |
|
Flat |
Den |
2.36 m |
1.96 m |
2.36 m x 1.96 m |
https://www.realtor.ca/real-estate/28085905/3808-3975-grand-park-drive-mississauga-city-centre-city-centre


















