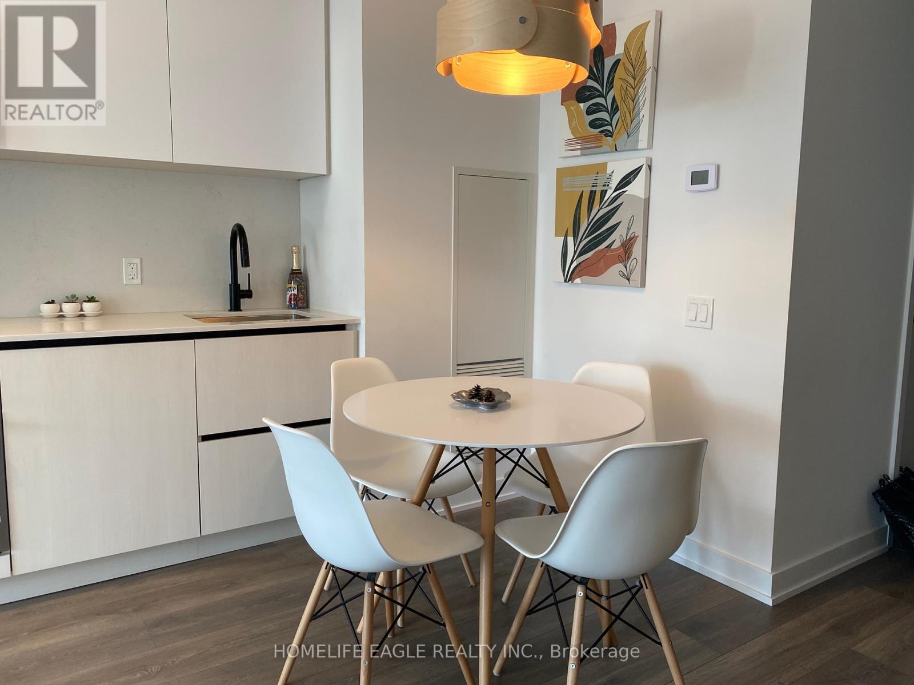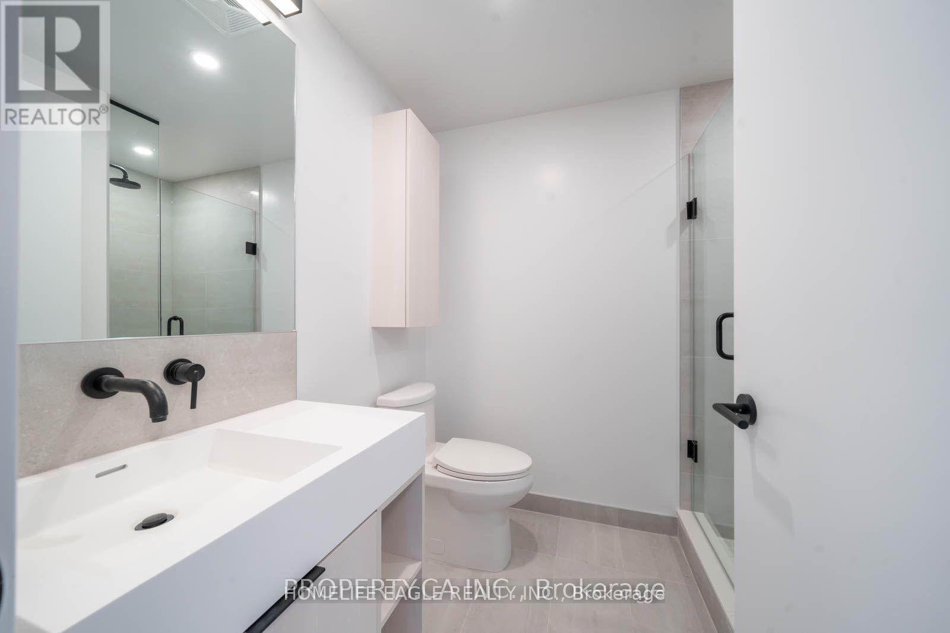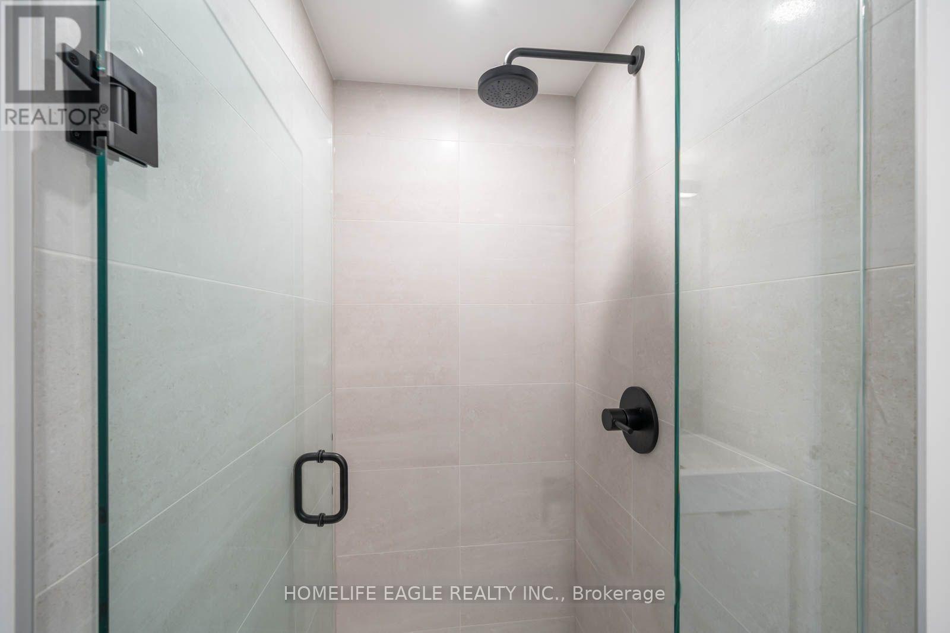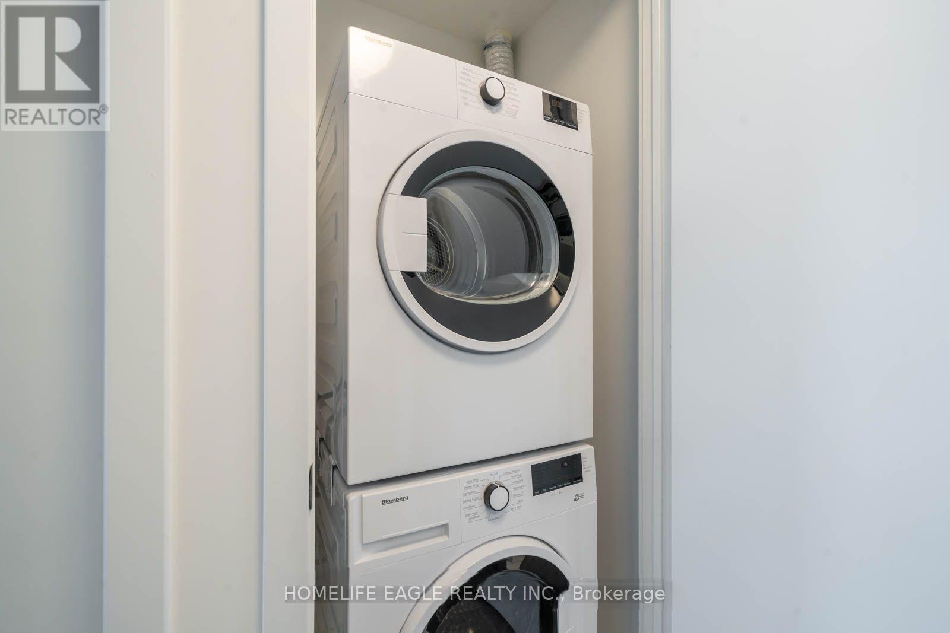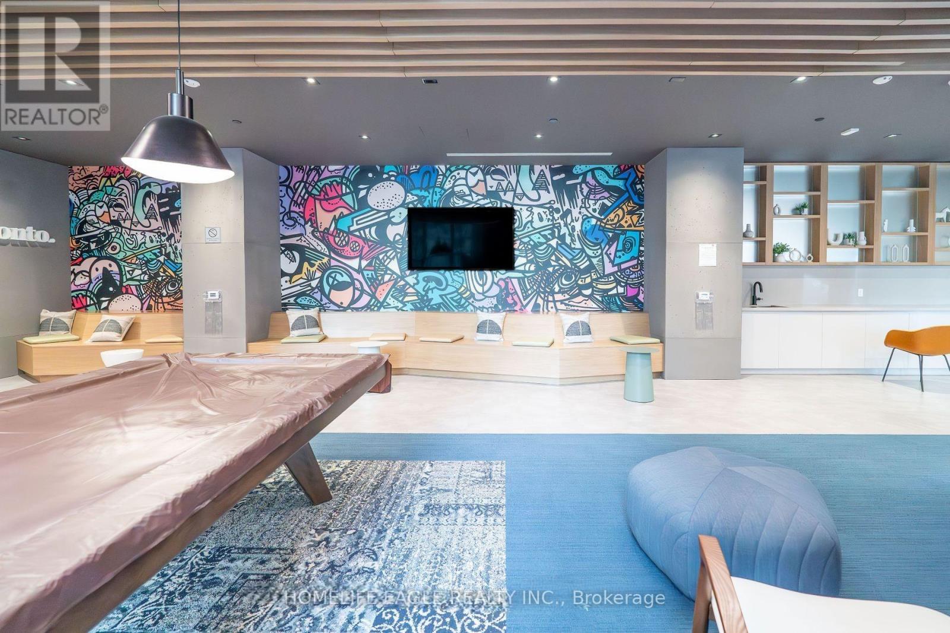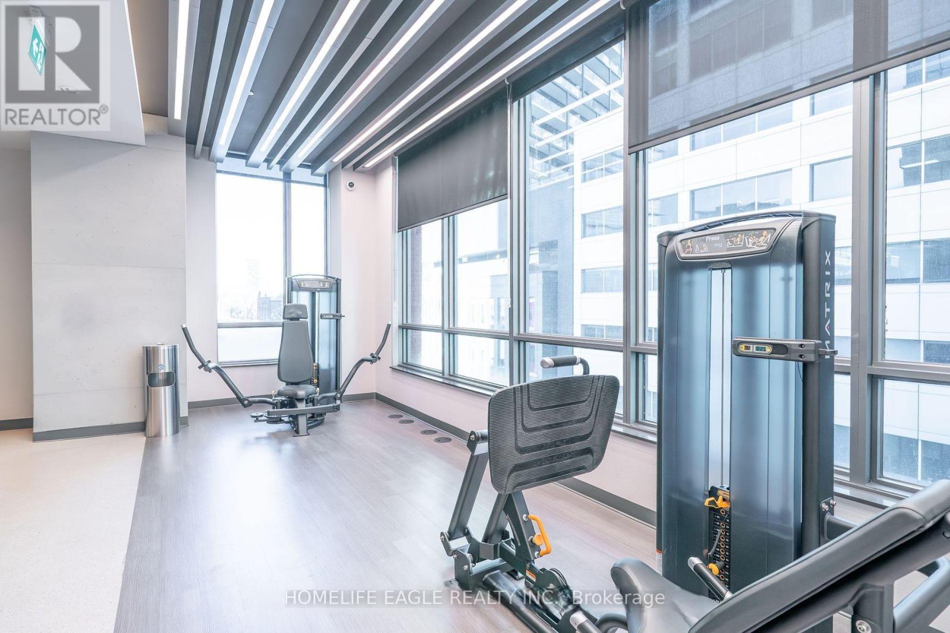2 Bedroom
2 Bathroom
600 - 699 sqft
Outdoor Pool
Central Air Conditioning
Forced Air
$2,800 Monthly
Luxury 1-bedroom plus oversized den suite, 2 full bathrooms at Peter & Adelaide. Located on the 38th floor with a private balcony and breathtaking south view. Spotless and move-in ready. Fully furnished with high-end built-in appliances, offering 9-foot ceilings, quartz countertops, and floor-to-ceiling windows. The spacious den is ideal as a home office or can function as a second bedroom. Exceptional building amenities include a rooftop pool with cabanas and lounge deck, BBQ area, fully equipped gym, yoga studio, infrared sauna, co-working space, private dining room, party lounge, and 24-hour concierge. Steps to the Financial District, TTC and subway, CN Tower, Rogers Centre, shops, restaurants, and everything downtown has to offer. Walk Score of 100. Urban living at its best. (id:55499)
Property Details
|
MLS® Number
|
C12197362 |
|
Property Type
|
Single Family |
|
Community Name
|
Waterfront Communities C1 |
|
Community Features
|
Pet Restrictions |
|
Features
|
Balcony, Carpet Free, In Suite Laundry |
|
Pool Type
|
Outdoor Pool |
|
Structure
|
Patio(s) |
Building
|
Bathroom Total
|
2 |
|
Bedrooms Above Ground
|
1 |
|
Bedrooms Below Ground
|
1 |
|
Bedrooms Total
|
2 |
|
Age
|
0 To 5 Years |
|
Amenities
|
Security/concierge, Exercise Centre, Recreation Centre |
|
Appliances
|
Barbeque, All, Furniture |
|
Cooling Type
|
Central Air Conditioning |
|
Exterior Finish
|
Brick |
|
Flooring Type
|
Laminate |
|
Heating Fuel
|
Natural Gas |
|
Heating Type
|
Forced Air |
|
Size Interior
|
600 - 699 Sqft |
|
Type
|
Apartment |
Parking
Land
Rooms
| Level |
Type |
Length |
Width |
Dimensions |
|
Main Level |
Family Room |
6.55 m |
3.05 m |
6.55 m x 3.05 m |
|
Main Level |
Dining Room |
6.55 m |
3.05 m |
6.55 m x 3.05 m |
|
Main Level |
Kitchen |
3 m |
3 m |
3 m x 3 m |
|
Main Level |
Primary Bedroom |
3 m |
3 m |
3 m x 3 m |
|
Main Level |
Den |
2.4 m |
2.1 m |
2.4 m x 2.1 m |
https://www.realtor.ca/real-estate/28419170/3807-108-peter-street-toronto-waterfront-communities-waterfront-communities-c1






