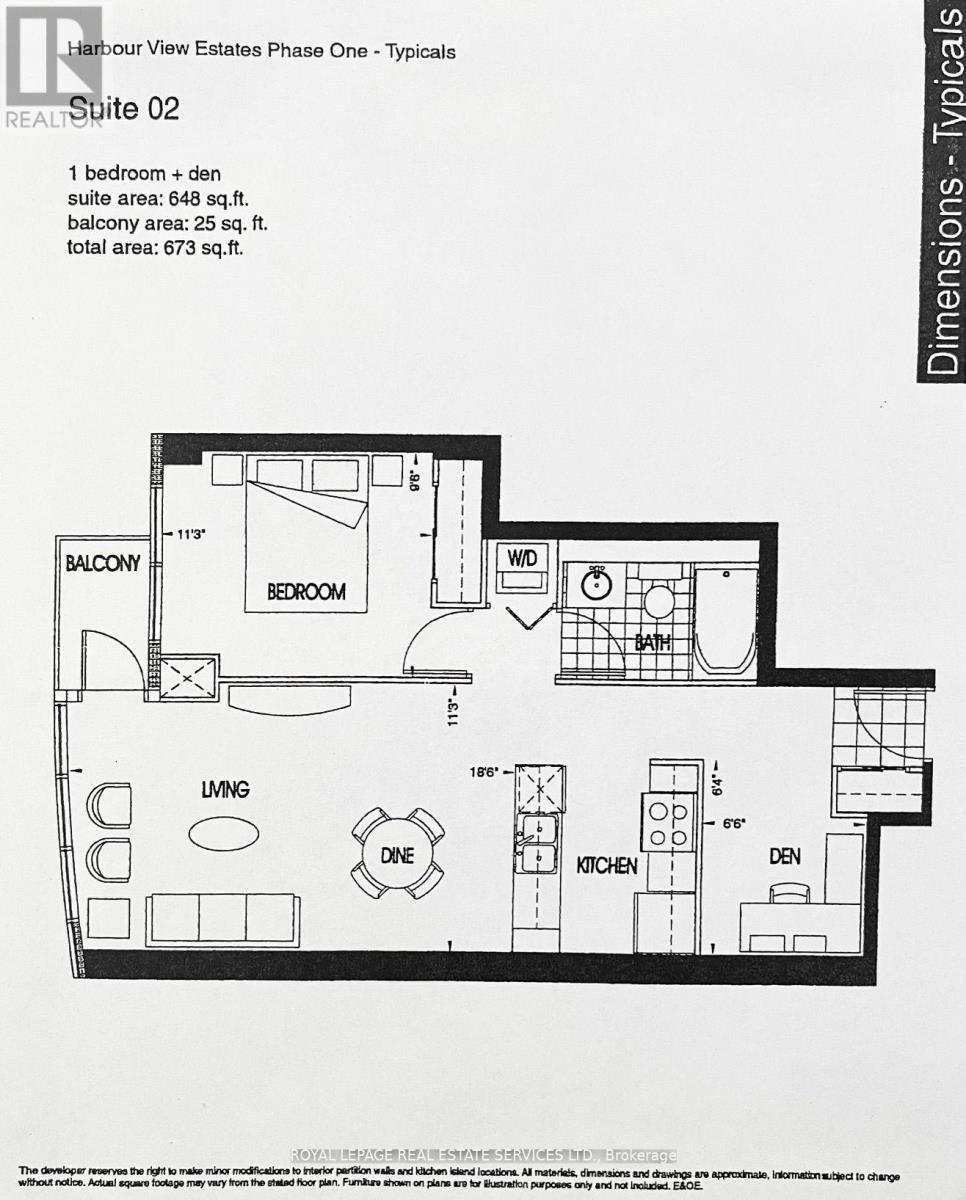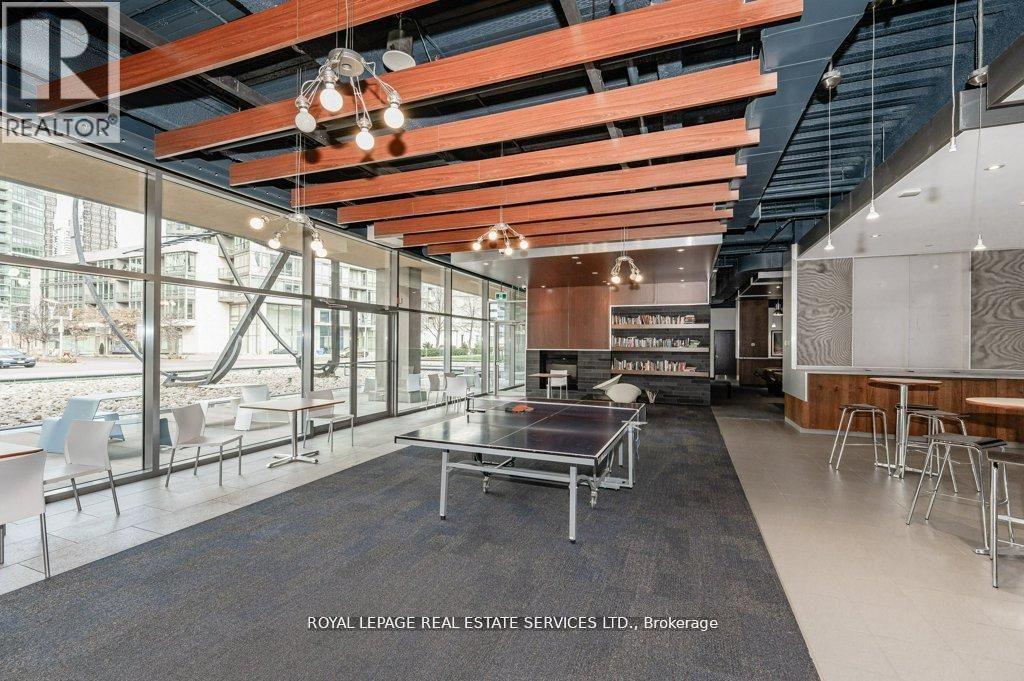3802 - 35 Mariner Terrace Toronto (Waterfront Communities), Ontario M5V 3V9
$738,000Maintenance, Heat, Electricity, Water, Common Area Maintenance, Insurance, Parking
$551.58 Monthly
Maintenance, Heat, Electricity, Water, Common Area Maintenance, Insurance, Parking
$551.58 Monthly2 CAR SIDE BY SIDE PARKING! Welcome to Harbour View Estate Condo. Situated in the heart of the vibrant Harbourfront community. Walking distance to The Rogers Center, Scotia Bank Arena, Waterfront, and restaurants. It's a great location to get in and out of the city. Harbour View Estate is not just a residence: it's a statement of refined living in one of the city's most coveted locations. Upon entering this functional-designed 1-bedroom plus den unit, you'll be greeted by a spacious and thoughtfully laid-out floor plan. The den provides flexibility for a home office or additional living space, catering to your lifestyle needs. Open Concept Design With Stainless Steel Appliances. The open balcony provides great views in a private setting. The 2 parking spots are conveniently located next to the lobby elevator. All Utilities Included in Fees **** EXTRAS **** Maintenance fees incl all Utilities & Amenities Which Include; bowling, Basket Ball Gym, Weight Gym, Spin Bikes, Squash, Walking Track, Tennis, Theater, Leash-free park, Olympic Size Indoor Pool, Meeting/Party Room, Social Area, Kids Room! (id:55499)
Property Details
| MLS® Number | C8461096 |
| Property Type | Single Family |
| Community Name | Waterfront Communities C1 |
| Amenities Near By | Park, Public Transit |
| Community Features | Pet Restrictions |
| Features | Cul-de-sac, Balcony, Carpet Free, Guest Suite |
| Parking Space Total | 2 |
| Pool Type | Indoor Pool |
| Structure | Squash & Raquet Court |
Building
| Bathroom Total | 1 |
| Bedrooms Above Ground | 1 |
| Bedrooms Below Ground | 1 |
| Bedrooms Total | 2 |
| Amenities | Security/concierge, Exercise Centre, Party Room, Storage - Locker |
| Appliances | Garage Door Opener Remote(s), Dishwasher, Dryer, Hood Fan, Microwave, Refrigerator, Stove, Washer, Window Coverings |
| Cooling Type | Central Air Conditioning |
| Exterior Finish | Concrete |
| Flooring Type | Laminate, Ceramic |
| Heating Fuel | Natural Gas |
| Heating Type | Forced Air |
| Type | Apartment |
Parking
| Underground |
Land
| Acreage | No |
| Land Amenities | Park, Public Transit |
Rooms
| Level | Type | Length | Width | Dimensions |
|---|---|---|---|---|
| Flat | Living Room | 3.44 m | 5.67 m | 3.44 m x 5.67 m |
| Flat | Dining Room | 3.44 m | 5.67 m | 3.44 m x 5.67 m |
| Flat | Kitchen | 2.31 m | 2.5 m | 2.31 m x 2.5 m |
| Flat | Primary Bedroom | 3.41 m | 2.92 m | 3.41 m x 2.92 m |
| Flat | Den | 2.05 m | 2.53 m | 2.05 m x 2.53 m |
Interested?
Contact us for more information








































