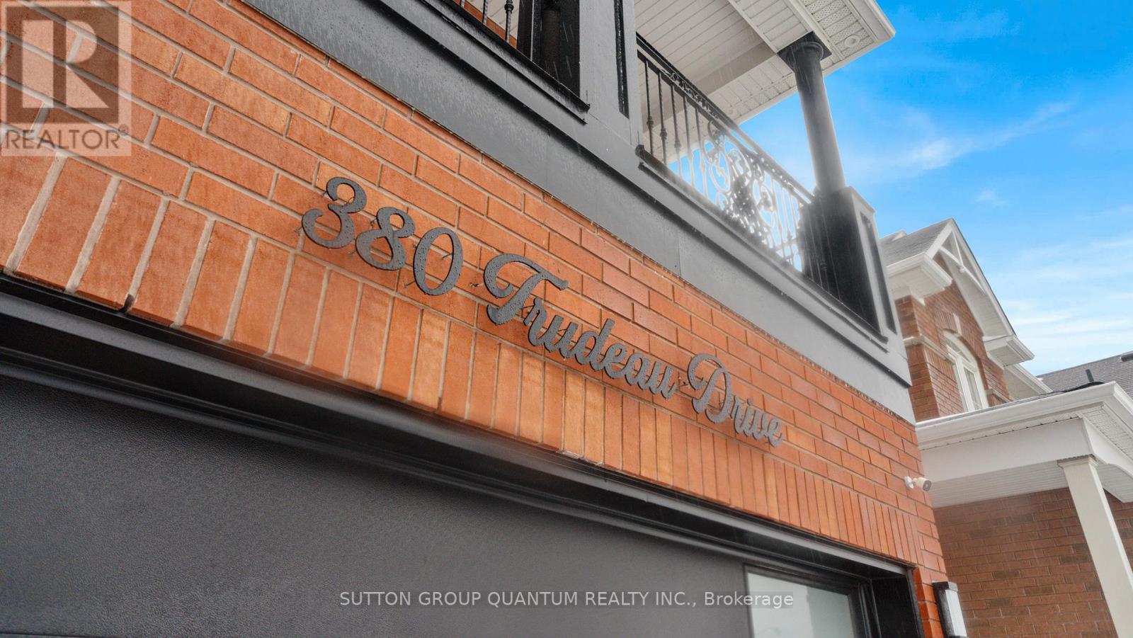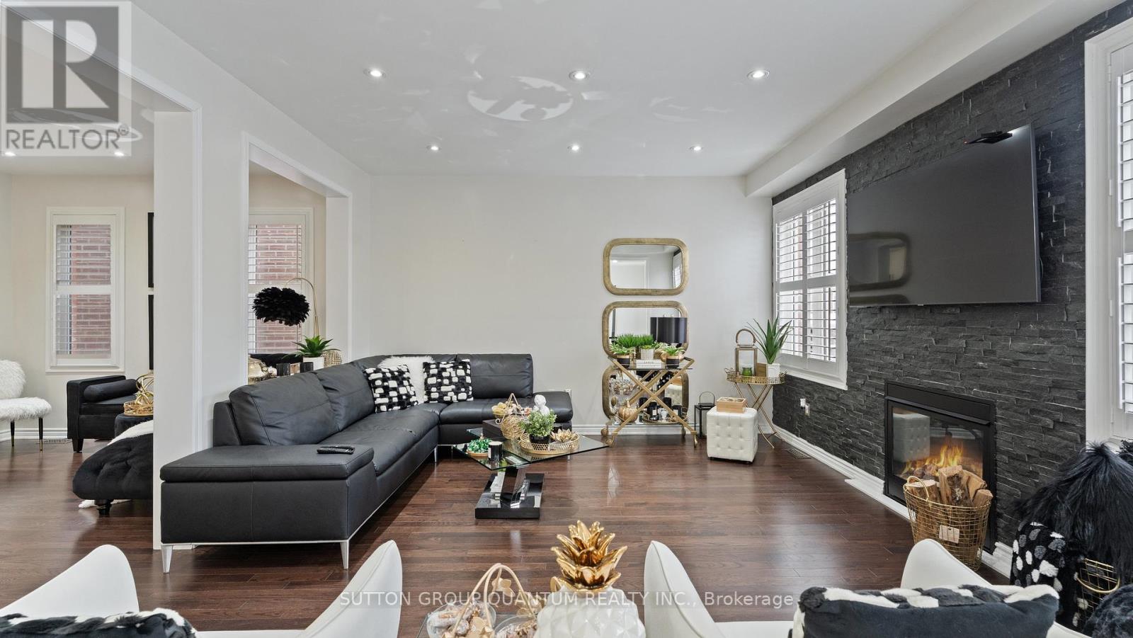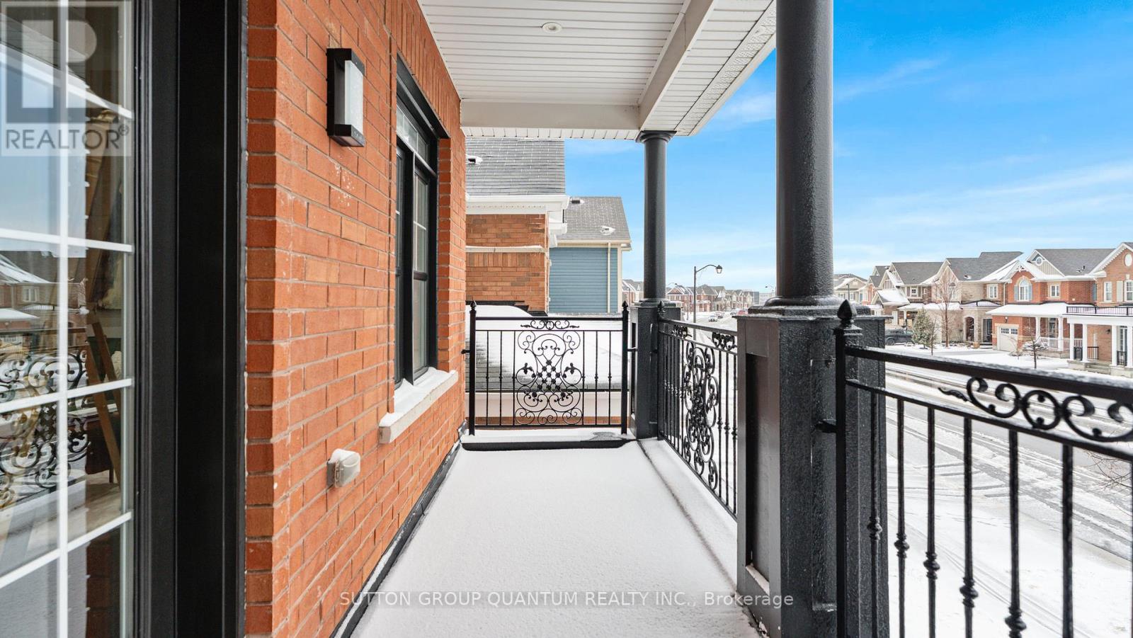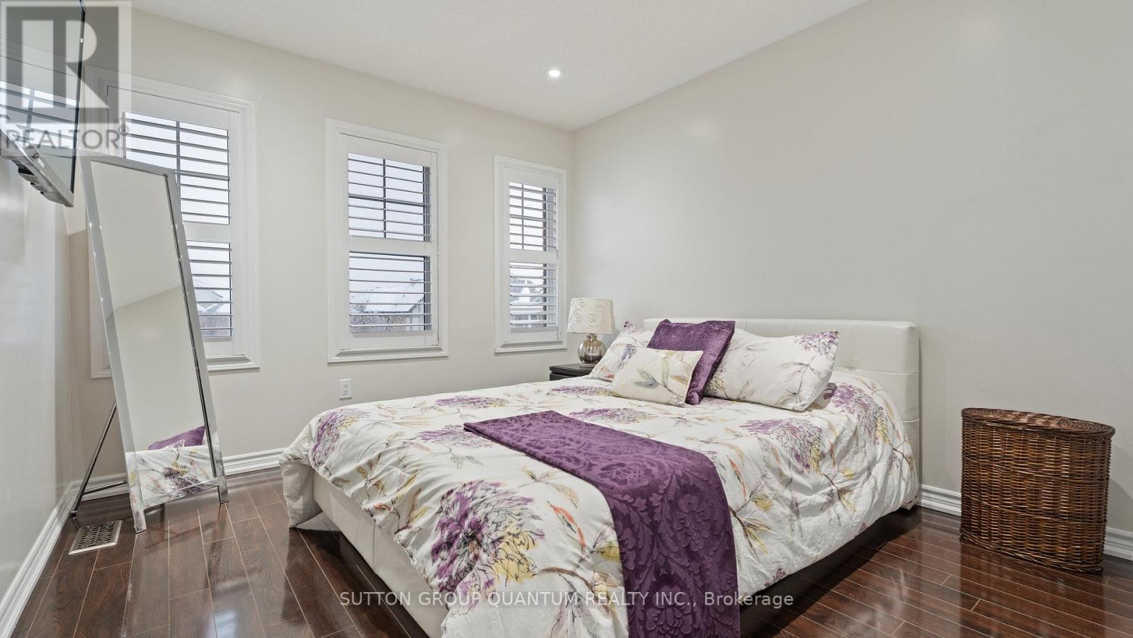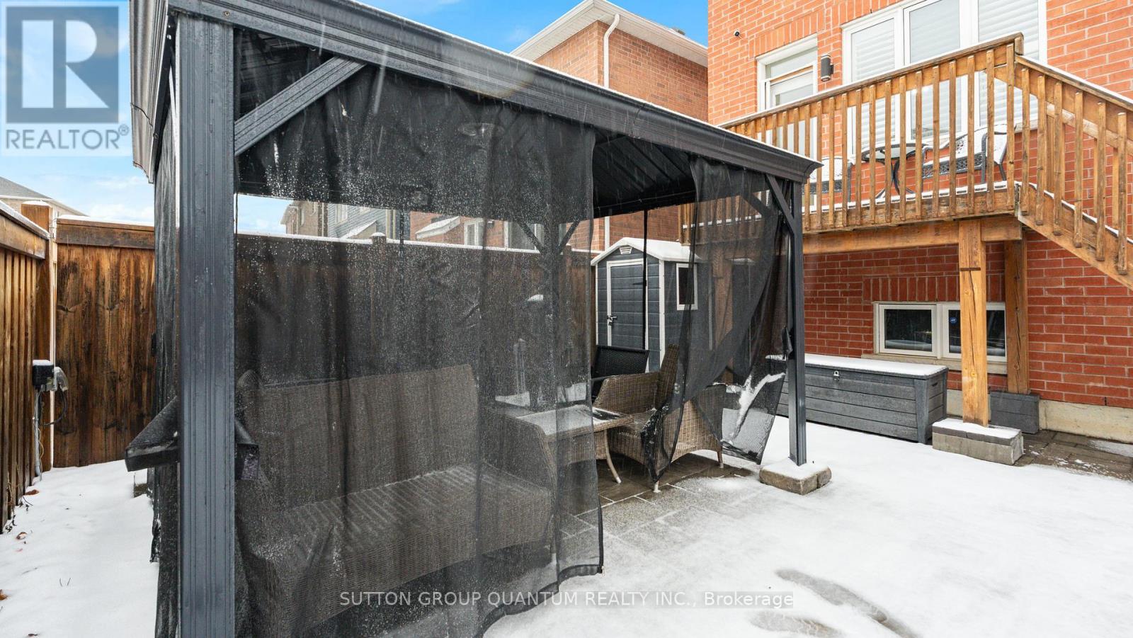380 Trudeau Drive Milton (1027 - Cl Clarke), Ontario L9T 8X9
4 Bedroom
3 Bathroom
2500 - 3000 sqft
Central Air Conditioning
Forced Air
$1,099,000
Beautiful Cozy Place to Call It Home. Open Concept With All Laminate Flooring W/Pot Lights, Large Windows And Bright Lighting Throughout. Modern, Very Clean, Bright And Professionally Finished Unit. Great Size Backyard For Gatherings. (id:55499)
Property Details
| MLS® Number | W12082598 |
| Property Type | Single Family |
| Community Name | 1027 - CL Clarke |
| Parking Space Total | 4 |
Building
| Bathroom Total | 3 |
| Bedrooms Above Ground | 4 |
| Bedrooms Total | 4 |
| Appliances | Water Heater |
| Basement Development | Unfinished |
| Basement Type | N/a (unfinished) |
| Construction Style Attachment | Detached |
| Cooling Type | Central Air Conditioning |
| Exterior Finish | Brick |
| Foundation Type | Unknown |
| Half Bath Total | 1 |
| Heating Fuel | Natural Gas |
| Heating Type | Forced Air |
| Stories Total | 3 |
| Size Interior | 2500 - 3000 Sqft |
| Type | House |
| Utility Water | Municipal Water |
Parking
| Garage |
Land
| Acreage | No |
| Sewer | Sanitary Sewer |
| Size Depth | 88 Ft ,10 In |
| Size Frontage | 36 Ft ,1 In |
| Size Irregular | 36.1 X 88.9 Ft |
| Size Total Text | 36.1 X 88.9 Ft |
Rooms
| Level | Type | Length | Width | Dimensions |
|---|---|---|---|---|
| Second Level | Family Room | 3.98 m | 4.87 m | 3.98 m x 4.87 m |
| Main Level | Kitchen | 3.5 m | 3.37 m | 3.5 m x 3.37 m |
| Main Level | Eating Area | 3.27 m | 3.5 m | 3.27 m x 3.5 m |
| Main Level | Other | 5.91 m | 3.42 m | 5.91 m x 3.42 m |
| Main Level | Laundry Room | 2 m | 1.5 m | 2 m x 1.5 m |
| Upper Level | Bathroom | 3 m | 2 m | 3 m x 2 m |
| Upper Level | Office | 3.32 m | 3.32 m | 3.32 m x 3.32 m |
| Upper Level | Bedroom | 3.83 m | 3.42 m | 3.83 m x 3.42 m |
| Upper Level | Bedroom 2 | 3.5 m | 3.32 m | 3.5 m x 3.32 m |
| Upper Level | Primary Bedroom | 5.15 m | 3.93 m | 5.15 m x 3.93 m |
https://www.realtor.ca/real-estate/28167533/380-trudeau-drive-milton-1027-cl-clarke-1027-cl-clarke
Interested?
Contact us for more information



