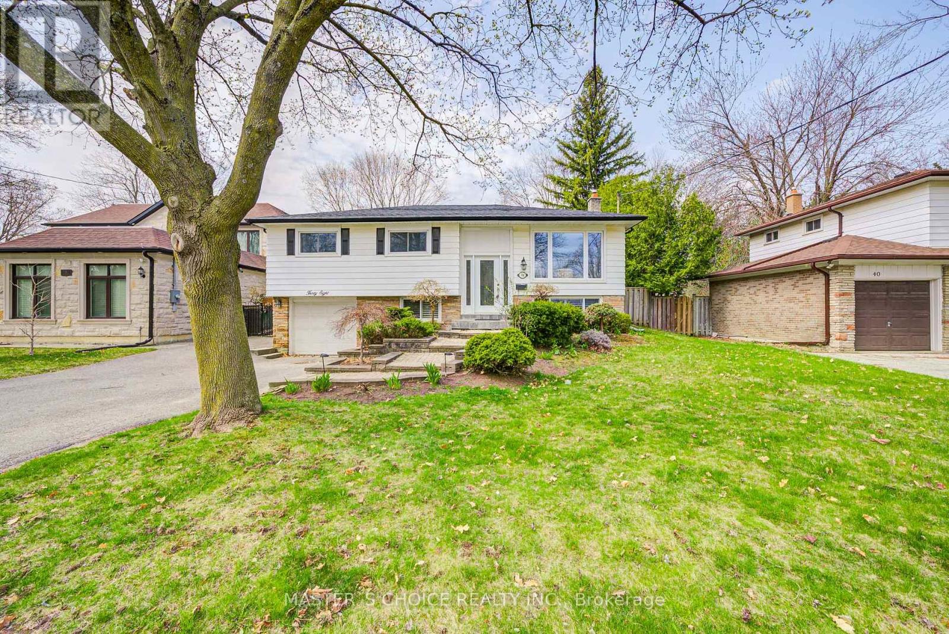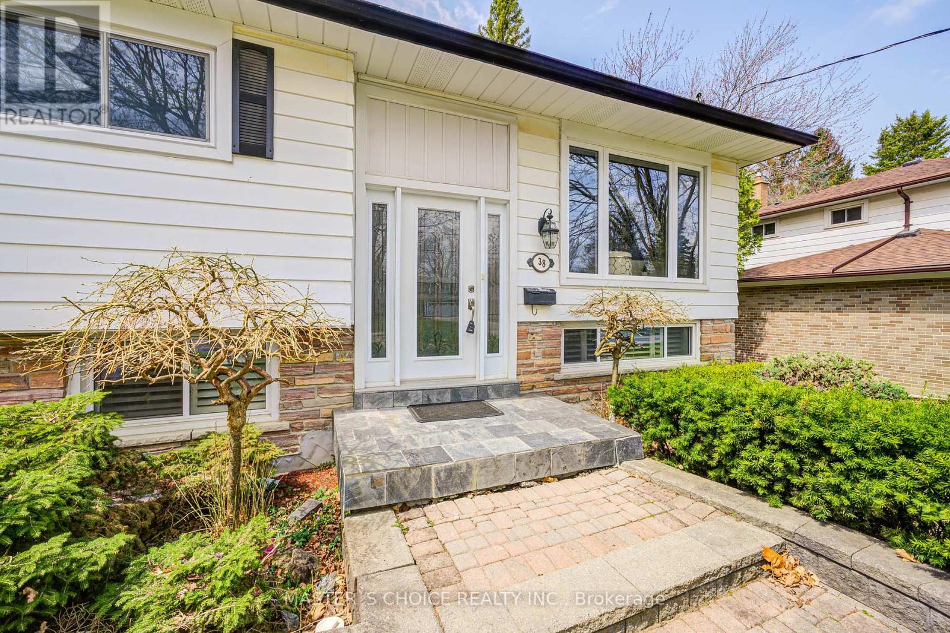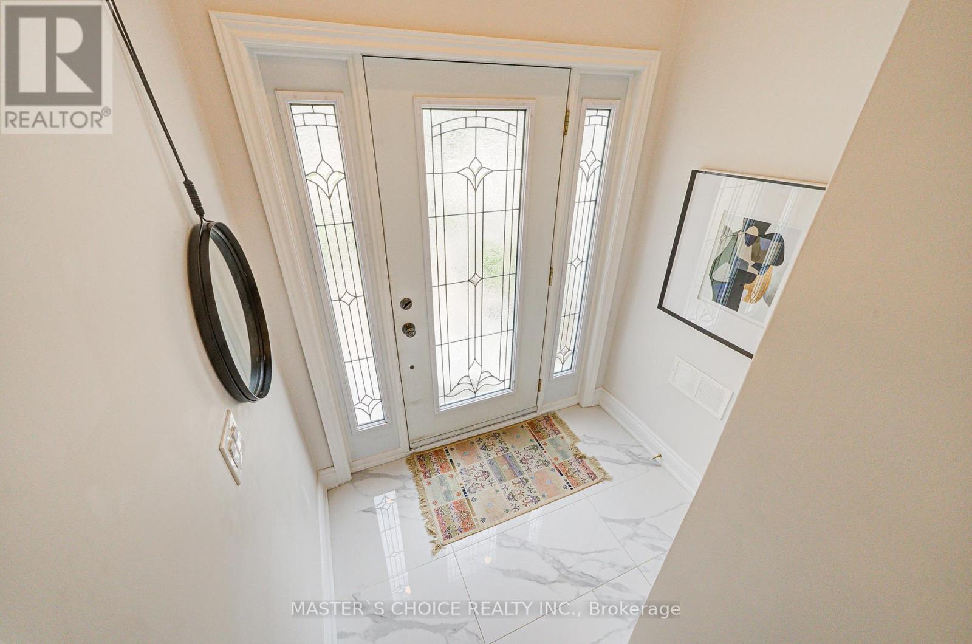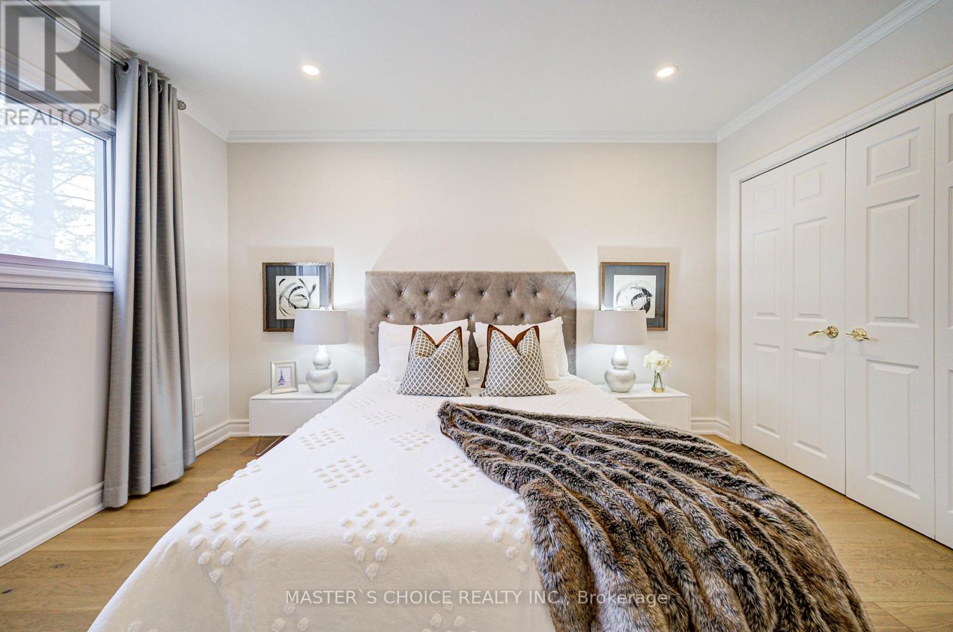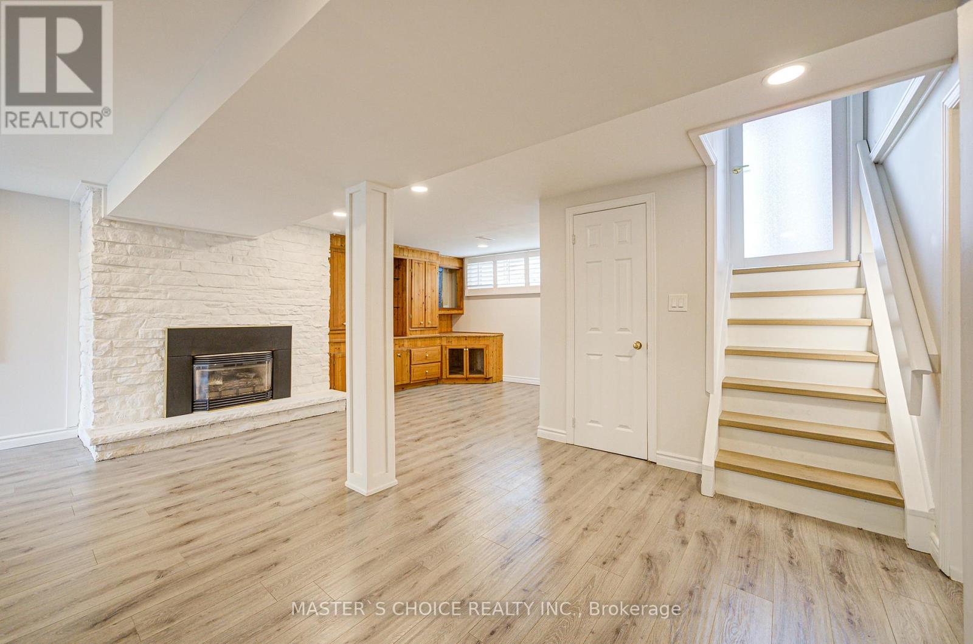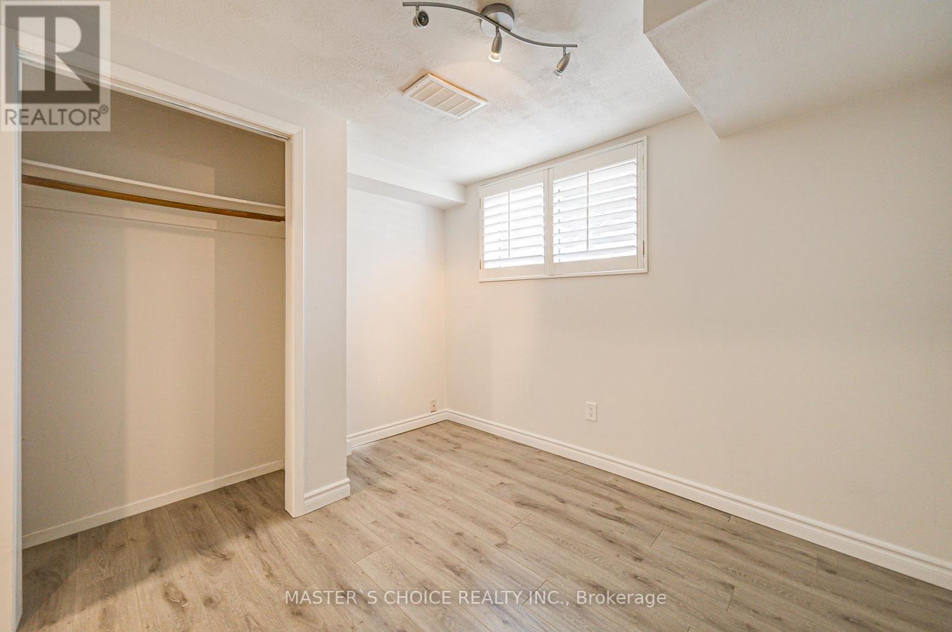38 Sciberras Road Markham (Unionville), Ontario L3R 2J3
5 Bedroom
3 Bathroom
1500 - 2000 sqft
Raised Bungalow
Fireplace
Inground Pool
Central Air Conditioning
Forced Air
$1,699,000
Welcome To Completely New Renovated Modern & Open Concept Design, Hardwood Floor Thru-Out, Kitchen W/S.S.Appl., Prime Location. Great Lot Size Of 60' X 195.42'. Beautiful Gardens Surrounding New Marblelike Pool And Landscaping / Deck, Custom Cabinets & Granite Counter! Stunning Sunroom, Walkout To Deck And Backyard Overlooking A Huge Inground Swimming Pool. (id:55499)
Property Details
| MLS® Number | N12122727 |
| Property Type | Single Family |
| Community Name | Unionville |
| Parking Space Total | 5 |
| Pool Type | Inground Pool |
Building
| Bathroom Total | 3 |
| Bedrooms Above Ground | 3 |
| Bedrooms Below Ground | 2 |
| Bedrooms Total | 5 |
| Appliances | Garage Door Opener Remote(s), Dishwasher, Dryer, Stove, Washer, Window Coverings, Refrigerator |
| Architectural Style | Raised Bungalow |
| Basement Development | Finished |
| Basement Features | Walk Out |
| Basement Type | N/a (finished) |
| Construction Style Attachment | Detached |
| Cooling Type | Central Air Conditioning |
| Exterior Finish | Aluminum Siding, Brick |
| Fireplace Present | Yes |
| Flooring Type | Laminate, Hardwood |
| Foundation Type | Concrete |
| Heating Fuel | Natural Gas |
| Heating Type | Forced Air |
| Stories Total | 1 |
| Size Interior | 1500 - 2000 Sqft |
| Type | House |
| Utility Water | Municipal Water |
Parking
| Attached Garage | |
| Garage |
Land
| Acreage | No |
| Sewer | Sanitary Sewer |
| Size Depth | 195 Ft ,4 In |
| Size Frontage | 60 Ft |
| Size Irregular | 60 X 195.4 Ft |
| Size Total Text | 60 X 195.4 Ft |
Rooms
| Level | Type | Length | Width | Dimensions |
|---|---|---|---|---|
| Lower Level | Laundry Room | 2.72 m | 2.79 m | 2.72 m x 2.79 m |
| Lower Level | Bedroom 4 | 4.04 m | 3.38 m | 4.04 m x 3.38 m |
| Lower Level | Bedroom 5 | 2.77 m | 3.12 m | 2.77 m x 3.12 m |
| Lower Level | Bathroom | 1.78 m | 2.11 m | 1.78 m x 2.11 m |
| Lower Level | Family Room | 5.46 m | 7.98 m | 5.46 m x 7.98 m |
| Main Level | Great Room | 8.13 m | 3.48 m | 8.13 m x 3.48 m |
| Main Level | Kitchen | 4.24 m | 2.87 m | 4.24 m x 2.87 m |
| Main Level | Eating Area | 3.81 m | 4.27 m | 3.81 m x 4.27 m |
| Main Level | Primary Bedroom | 3.38 m | 4.32 m | 3.38 m x 4.32 m |
| Main Level | Bedroom 2 | 2.87 m | 3.23 m | 2.87 m x 3.23 m |
| Main Level | Bedroom 3 | 4.32 m | 2.87 m | 4.32 m x 2.87 m |
| Main Level | Bathroom | 2.92 m | 1.5 m | 2.92 m x 1.5 m |
| Main Level | Bathroom | 2.54 m | 1.47 m | 2.54 m x 1.47 m |
https://www.realtor.ca/real-estate/28256875/38-sciberras-road-markham-unionville-unionville
Interested?
Contact us for more information

