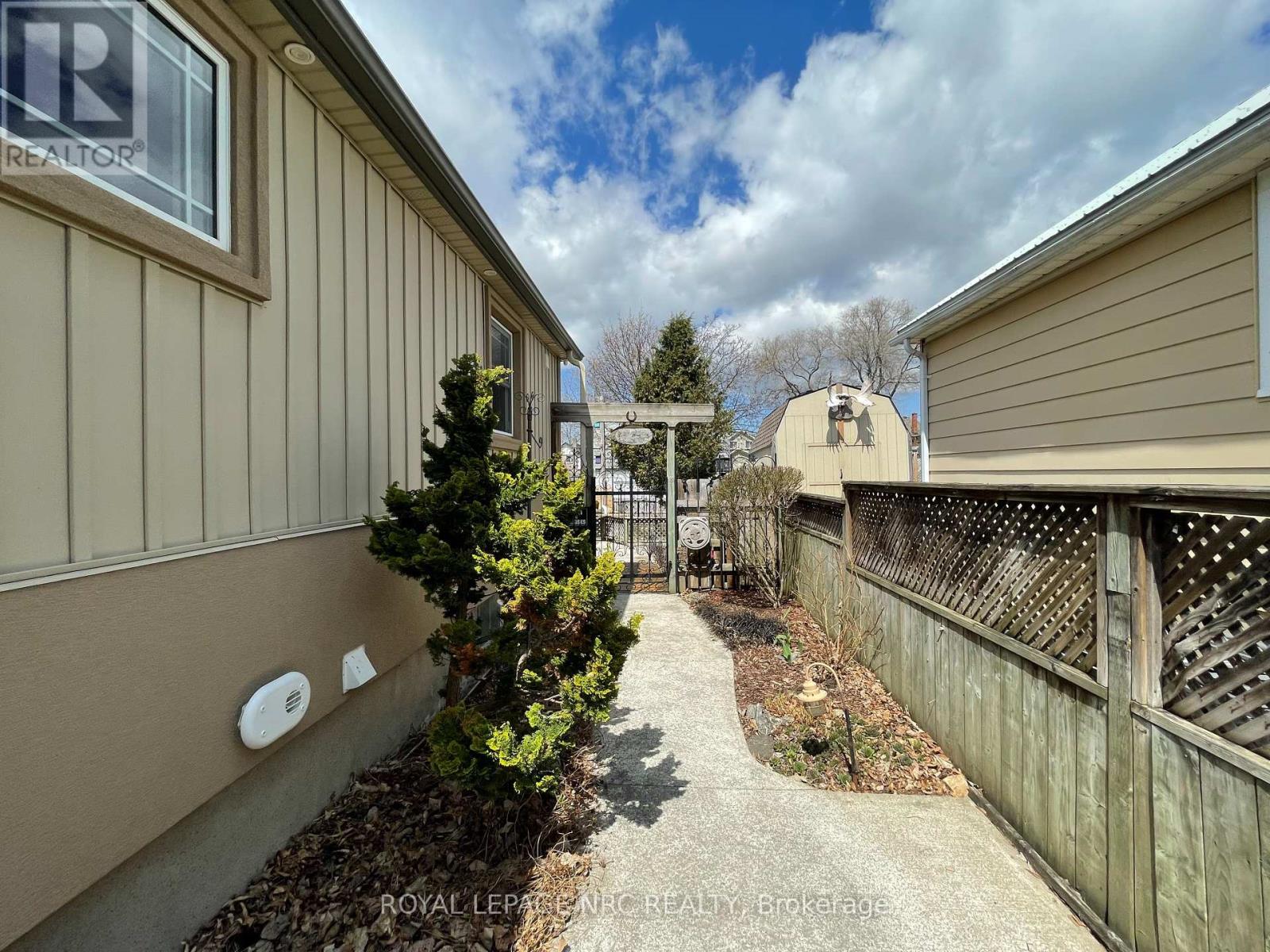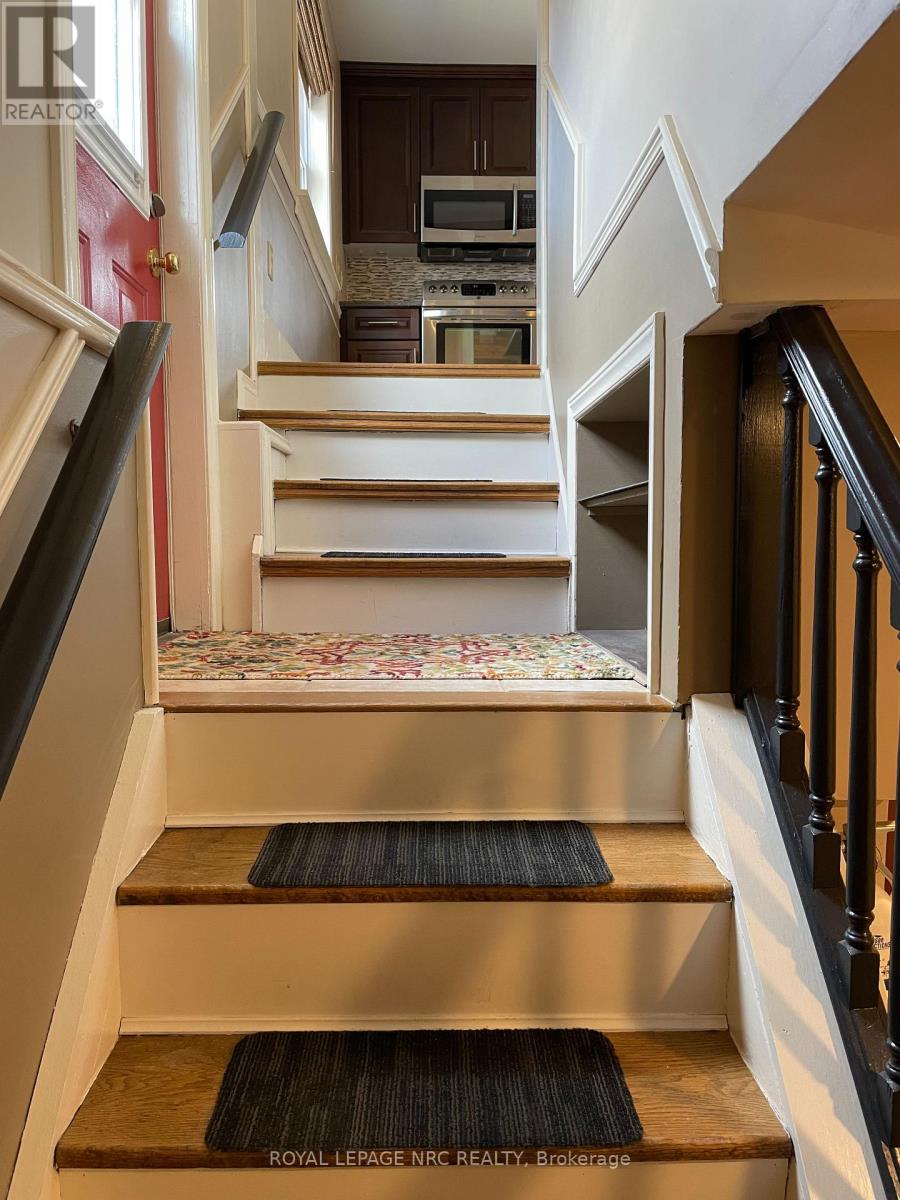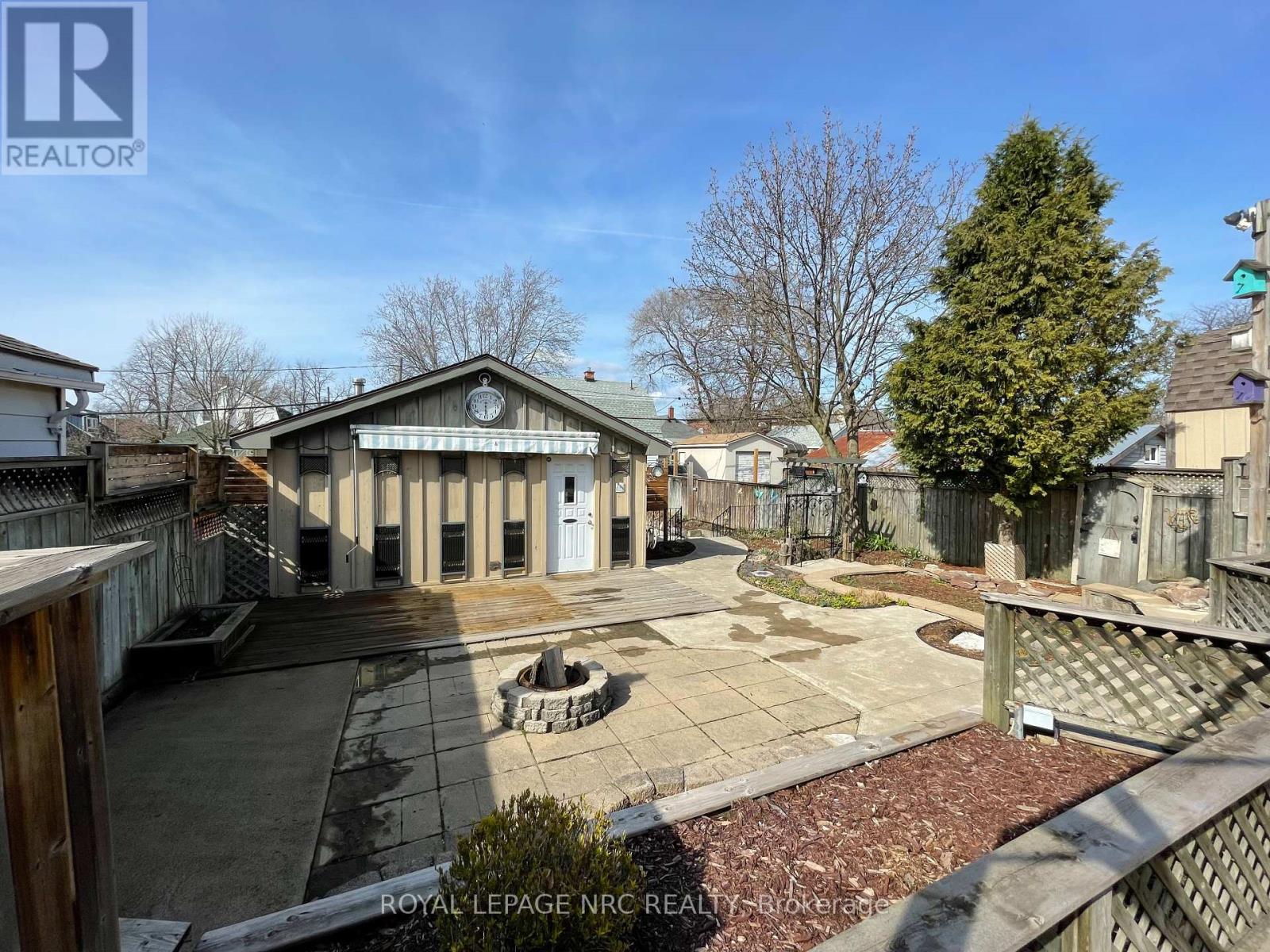3 Bedroom
2 Bathroom
Bungalow
Fireplace
Central Air Conditioning
Forced Air
Lawn Sprinkler
$2,600 Monthly
Welcome to 38 Pinecrest Avenue - this is the one you've been waiting for! This stunning 2+1 bedroom, 2-bathroom bungalow has been impeccably maintained, showcasing pride of ownership throughout. Enjoy numerous updates, including a new furnace and A/C (2021), newer windows, and a beautifully designed kitchen with a moveable island and stainless steel appliances. The fully finished basement offers a cozy rec room with an electric fireplace, a functional office with built-in desk and bookshelves, an additional bedroom, a 3-piece bathroom, plus plenty of storage, a workshop, and a laundry area. Step outside to an entertainers paradise - a large deck with a gazebo, a gas line for BBQ, lush landscaping, a storage shed, and a fully fenced yard. Rear laneway access leads to extra parking and an oversized, insulated 2-car garage with a wood-burning stove, hydro, and water. Located in a prime area, this home offers easy access to Highway 406, top-rated schools, shopping, restaurants, Brock University, and scenic trails along the canal. Don't miss out on this incredible opportunity! (id:55499)
Property Details
|
MLS® Number
|
X12008313 |
|
Property Type
|
Single Family |
|
Community Name
|
460 - Burleigh Hill |
|
Features
|
Sump Pump |
|
Parking Space Total
|
4 |
|
Structure
|
Deck |
Building
|
Bathroom Total
|
2 |
|
Bedrooms Above Ground
|
2 |
|
Bedrooms Below Ground
|
1 |
|
Bedrooms Total
|
3 |
|
Age
|
51 To 99 Years |
|
Amenities
|
Fireplace(s) |
|
Appliances
|
Range, Central Vacuum |
|
Architectural Style
|
Bungalow |
|
Basement Development
|
Finished |
|
Basement Type
|
Full (finished) |
|
Construction Style Attachment
|
Detached |
|
Cooling Type
|
Central Air Conditioning |
|
Exterior Finish
|
Stucco, Wood |
|
Fire Protection
|
Smoke Detectors |
|
Fireplace Present
|
Yes |
|
Fireplace Total
|
1 |
|
Flooring Type
|
Hardwood |
|
Foundation Type
|
Poured Concrete |
|
Heating Fuel
|
Natural Gas |
|
Heating Type
|
Forced Air |
|
Stories Total
|
1 |
|
Type
|
House |
|
Utility Water
|
Municipal Water |
Parking
Land
|
Acreage
|
No |
|
Fence Type
|
Fully Fenced |
|
Landscape Features
|
Lawn Sprinkler |
|
Sewer
|
Sanitary Sewer |
|
Size Depth
|
132 Ft |
|
Size Frontage
|
40 Ft |
|
Size Irregular
|
40 X 132 Ft |
|
Size Total Text
|
40 X 132 Ft |
Rooms
| Level |
Type |
Length |
Width |
Dimensions |
|
Basement |
Laundry Room |
3.45 m |
2.51 m |
3.45 m x 2.51 m |
|
Basement |
Workshop |
2.06 m |
1.8 m |
2.06 m x 1.8 m |
|
Basement |
Utility Room |
3.33 m |
2.03 m |
3.33 m x 2.03 m |
|
Basement |
Recreational, Games Room |
5 m |
3.25 m |
5 m x 3.25 m |
|
Basement |
Office |
3.25 m |
2.11 m |
3.25 m x 2.11 m |
|
Basement |
Bedroom |
4.19 m |
4.17 m |
4.19 m x 4.17 m |
|
Basement |
Bathroom |
2.49 m |
1.5 m |
2.49 m x 1.5 m |
|
Main Level |
Foyer |
1.8 m |
1.07 m |
1.8 m x 1.07 m |
|
Main Level |
Living Room |
5.36 m |
3.43 m |
5.36 m x 3.43 m |
|
Main Level |
Kitchen |
4.24 m |
3.43 m |
4.24 m x 3.43 m |
|
Main Level |
Bedroom |
4.19 m |
3.43 m |
4.19 m x 3.43 m |
|
Main Level |
Bedroom 2 |
3.43 m |
3.17 m |
3.43 m x 3.17 m |
|
Main Level |
Bathroom |
2.41 m |
1.98 m |
2.41 m x 1.98 m |
https://www.realtor.ca/real-estate/27998844/38-pinecrest-avenue-st-catharines-460-burleigh-hill-460-burleigh-hill




































