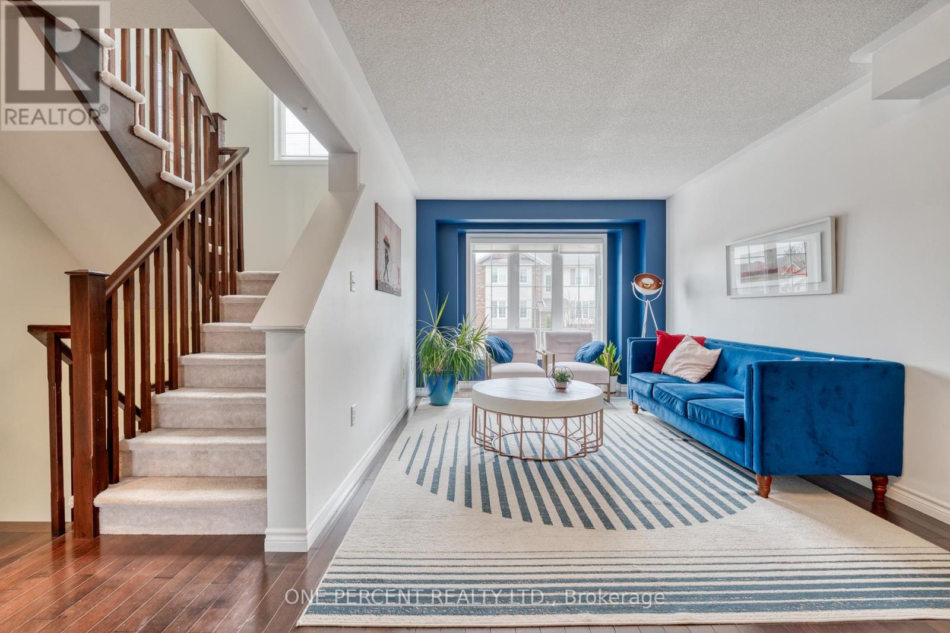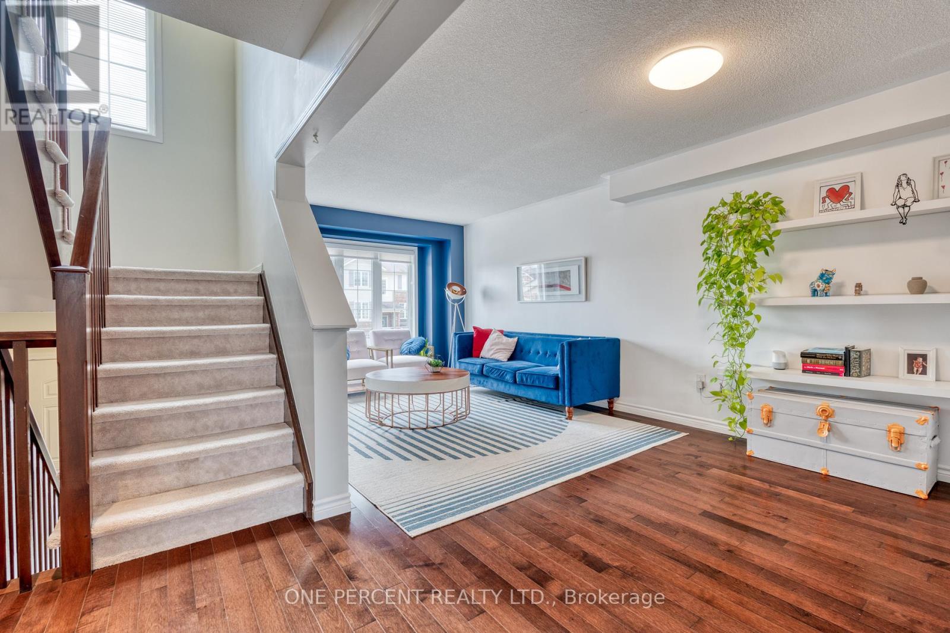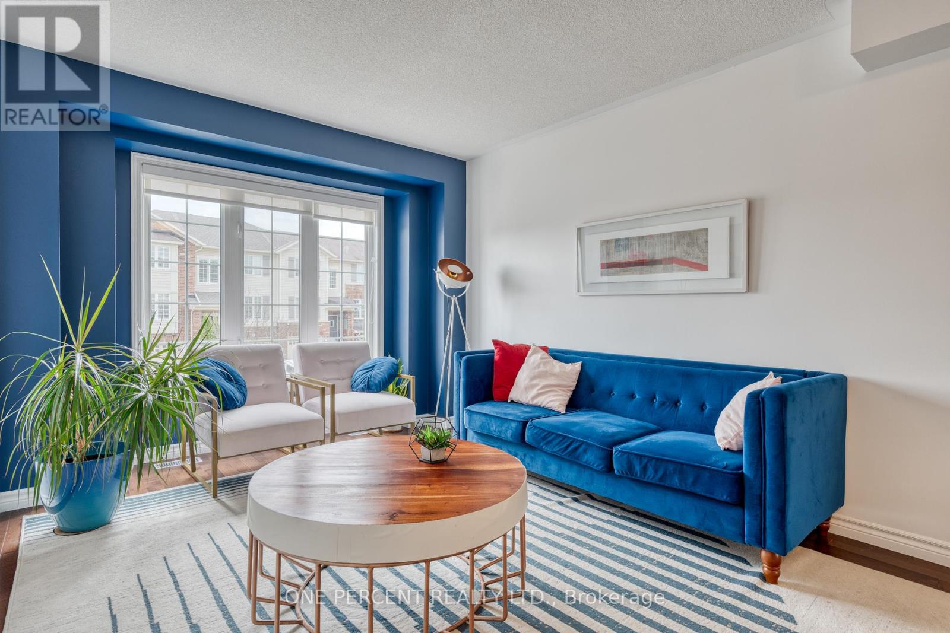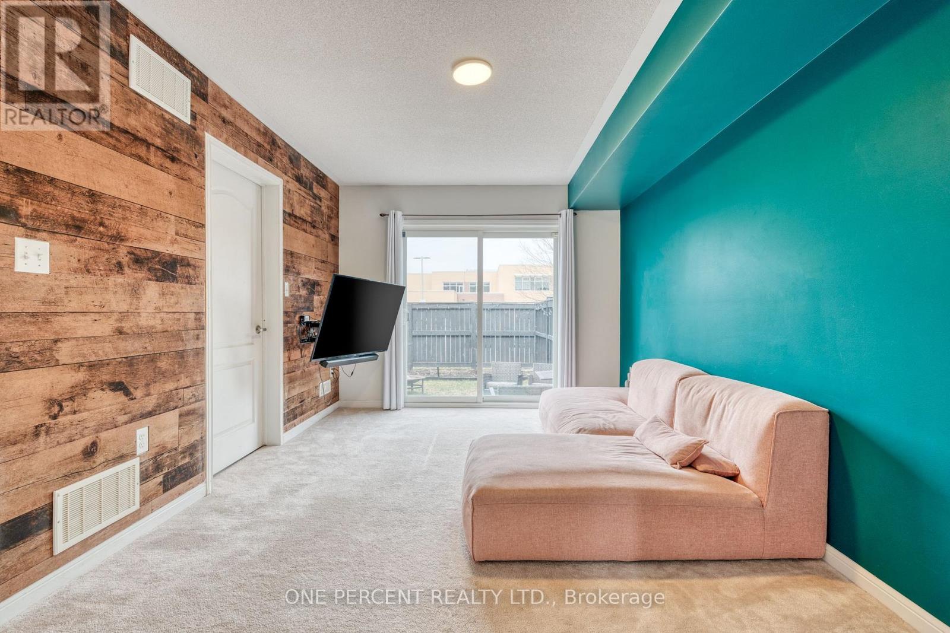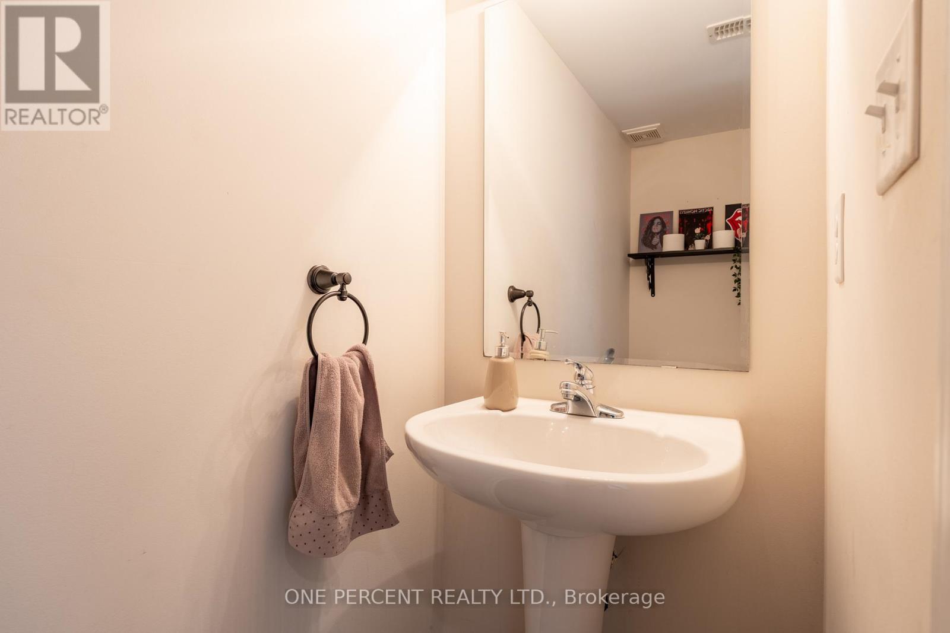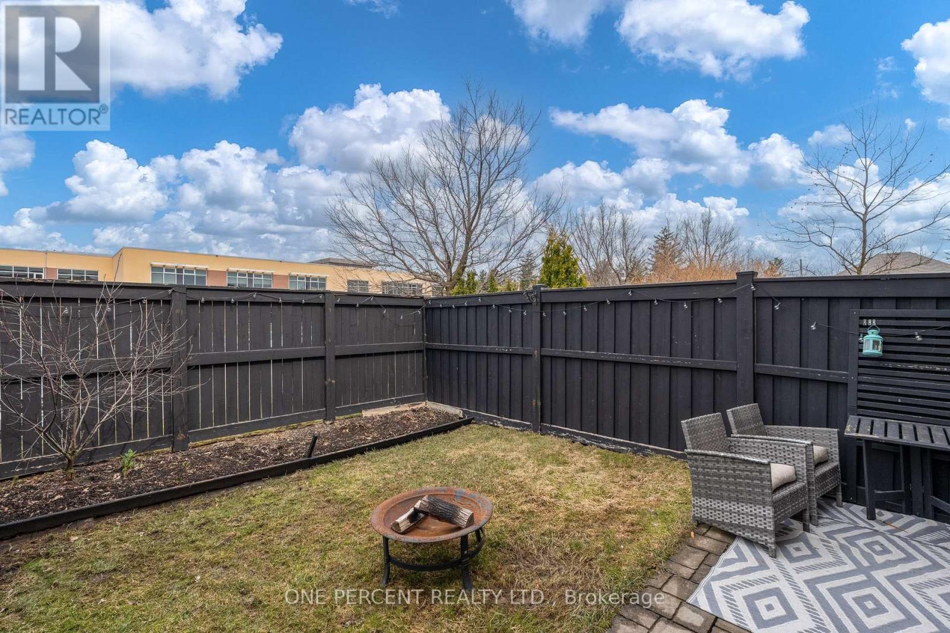3 Bedroom
4 Bathroom
1500 - 2000 sqft
Central Air Conditioning
Forced Air
$729,000
FREEHOLD with no monthly fees! This 3 bed, 4 bath home offers over 1800 square feet of finished living space! This home has a ton of space for any family looking to be close to parks, schools and in a family friendly neighbourhood of Ancaster! Walk out main level with family room, bathroom, laundry to private fully fenced backyard space. The living room level with hardwood flooring leads to a large eat in kitchen with large island, pendant lighting and stainless steel appliances. Lots of kitchen cabinetry! Another 2 piece bathroom on this level. The bedroom level offers a primary bedroom with ensuite and walk in closet and 2 more bedrooms with full bathroom. This home offers a lot of storage! Furnace (2025). Steps to Immaculate Conception Elementary School, walking distance to Redeemer University. Easy access to HWY 403. This home won't disappoint! RSA. (id:55499)
Property Details
|
MLS® Number
|
X12084513 |
|
Property Type
|
Single Family |
|
Community Name
|
Meadowlands |
|
Parking Space Total
|
2 |
Building
|
Bathroom Total
|
4 |
|
Bedrooms Above Ground
|
3 |
|
Bedrooms Total
|
3 |
|
Age
|
6 To 15 Years |
|
Appliances
|
Central Vacuum, Dishwasher, Microwave, Stove, Window Coverings, Refrigerator |
|
Basement Features
|
Walk Out |
|
Basement Type
|
N/a |
|
Construction Style Attachment
|
Attached |
|
Cooling Type
|
Central Air Conditioning |
|
Exterior Finish
|
Brick, Vinyl Siding |
|
Foundation Type
|
Poured Concrete |
|
Half Bath Total
|
2 |
|
Heating Fuel
|
Natural Gas |
|
Heating Type
|
Forced Air |
|
Stories Total
|
3 |
|
Size Interior
|
1500 - 2000 Sqft |
|
Type
|
Row / Townhouse |
|
Utility Water
|
Municipal Water |
Parking
Land
|
Acreage
|
No |
|
Sewer
|
Sanitary Sewer |
|
Size Depth
|
81 Ft ,6 In |
|
Size Frontage
|
18 Ft ,2 In |
|
Size Irregular
|
18.2 X 81.5 Ft |
|
Size Total Text
|
18.2 X 81.5 Ft |
Rooms
| Level |
Type |
Length |
Width |
Dimensions |
|
Third Level |
Bedroom |
4.47 m |
3.1 m |
4.47 m x 3.1 m |
|
Third Level |
Bedroom 2 |
3.78 m |
2.57 m |
3.78 m x 2.57 m |
|
Third Level |
Bedroom 3 |
2.79 m |
2.49 m |
2.79 m x 2.49 m |
|
Main Level |
Living Room |
6.4 m |
3.06 m |
6.4 m x 3.06 m |
|
Main Level |
Dining Room |
3.48 m |
2.18 m |
3.48 m x 2.18 m |
|
Main Level |
Kitchen |
4.76 m |
3.1 m |
4.76 m x 3.1 m |
|
Ground Level |
Family Room |
4.29 m |
3.17 m |
4.29 m x 3.17 m |
|
Ground Level |
Laundry Room |
1.5 m |
2 m |
1.5 m x 2 m |
https://www.realtor.ca/real-estate/28171243/38-ohara-lane-hamilton-meadowlands-meadowlands




