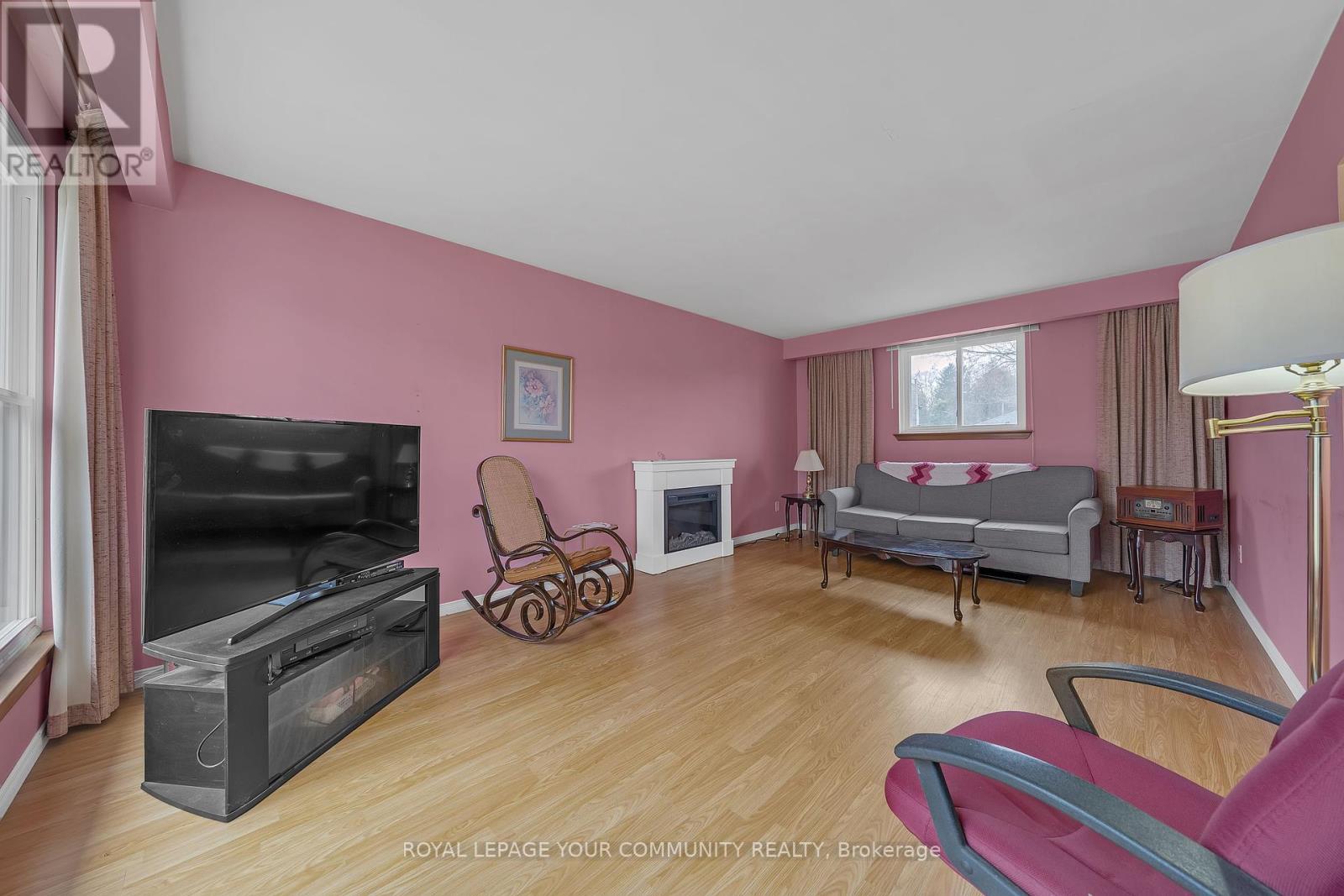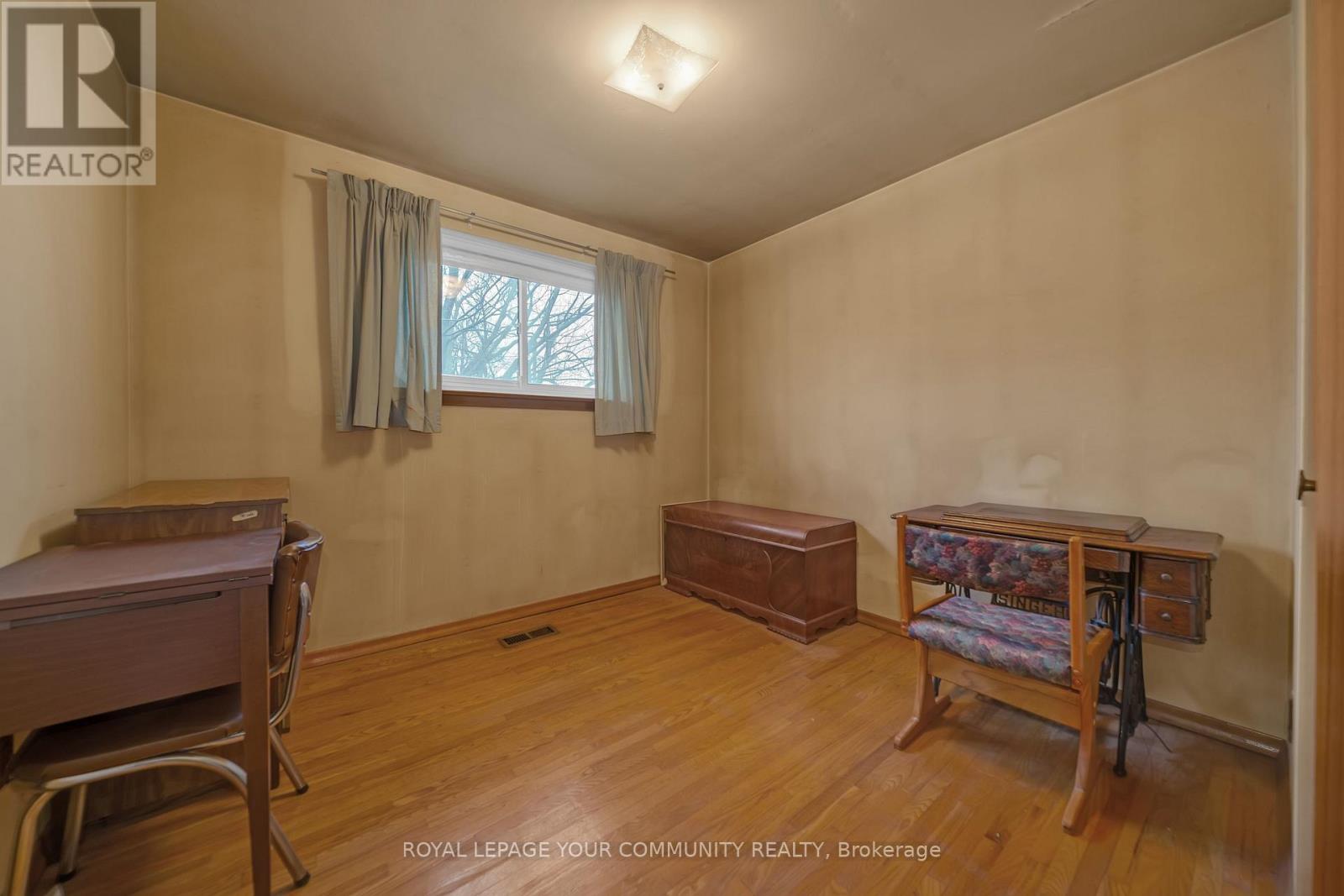3 Bedroom
1 Bathroom
700 - 1100 sqft
Raised Bungalow
Central Air Conditioning
Forced Air
$989,000
Welcome to 38 Jasper Drive, a rare opportunity in one of Auroras most desirable and family-friendly neighbourhoods. This charming 3-bedroom bungalow sits on an oversized 60 x 118 ft lot, offering a wealth of possibilities for renovators, builders, and visionaries alike. Whether you're looking to renovate and restore, or dreaming of a custom-built masterpiece, the generous lot size and ideal location make this property a true gem. The existing home features a functional layout, original finishes, and the chance to create a personalized space tailored to your lifestyle. Located on a quiet street surrounded by mature trees, quality schools, and just minutes from parks, shops, and transit this is your chance to plant roots in a highly sought-after community with growing upside. Book your showing today and explore whats possible with this incredible property! (id:55499)
Property Details
|
MLS® Number
|
N12067444 |
|
Property Type
|
Single Family |
|
Community Name
|
Aurora Heights |
|
Parking Space Total
|
3 |
Building
|
Bathroom Total
|
1 |
|
Bedrooms Above Ground
|
3 |
|
Bedrooms Total
|
3 |
|
Appliances
|
Dryer, Stove, Washer, Window Coverings, Refrigerator |
|
Architectural Style
|
Raised Bungalow |
|
Basement Development
|
Unfinished |
|
Basement Type
|
N/a (unfinished) |
|
Construction Style Attachment
|
Detached |
|
Cooling Type
|
Central Air Conditioning |
|
Exterior Finish
|
Brick |
|
Foundation Type
|
Concrete |
|
Heating Fuel
|
Natural Gas |
|
Heating Type
|
Forced Air |
|
Stories Total
|
1 |
|
Size Interior
|
700 - 1100 Sqft |
|
Type
|
House |
|
Utility Water
|
Municipal Water |
Parking
Land
|
Acreage
|
No |
|
Sewer
|
Sanitary Sewer |
|
Size Depth
|
118 Ft ,8 In |
|
Size Frontage
|
60 Ft |
|
Size Irregular
|
60 X 118.7 Ft |
|
Size Total Text
|
60 X 118.7 Ft|under 1/2 Acre |
Rooms
| Level |
Type |
Length |
Width |
Dimensions |
|
Main Level |
Living Room |
5.91 m |
3.65 m |
5.91 m x 3.65 m |
|
Main Level |
Dining Room |
5.91 m |
3.65 m |
5.91 m x 3.65 m |
|
Main Level |
Kitchen |
4.75 m |
3.53 m |
4.75 m x 3.53 m |
|
Main Level |
Bedroom |
3.65 m |
3.04 m |
3.65 m x 3.04 m |
|
Main Level |
Bedroom 2 |
3.02 m |
2.74 m |
3.02 m x 2.74 m |
|
Main Level |
Bedroom 3 |
2.94 m |
2.74 m |
2.94 m x 2.74 m |
https://www.realtor.ca/real-estate/28132541/38-jasper-drive-aurora-aurora-heights-aurora-heights































