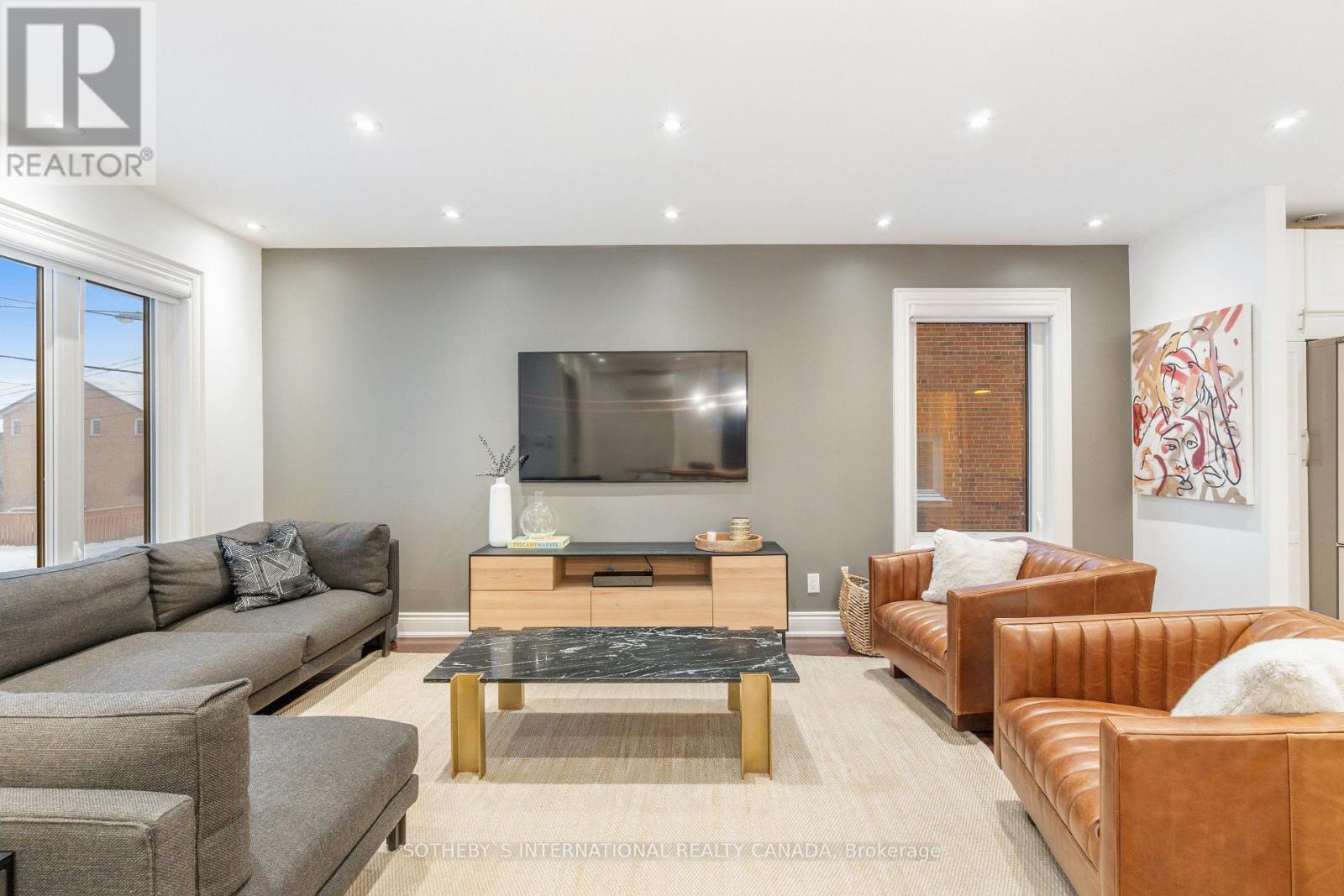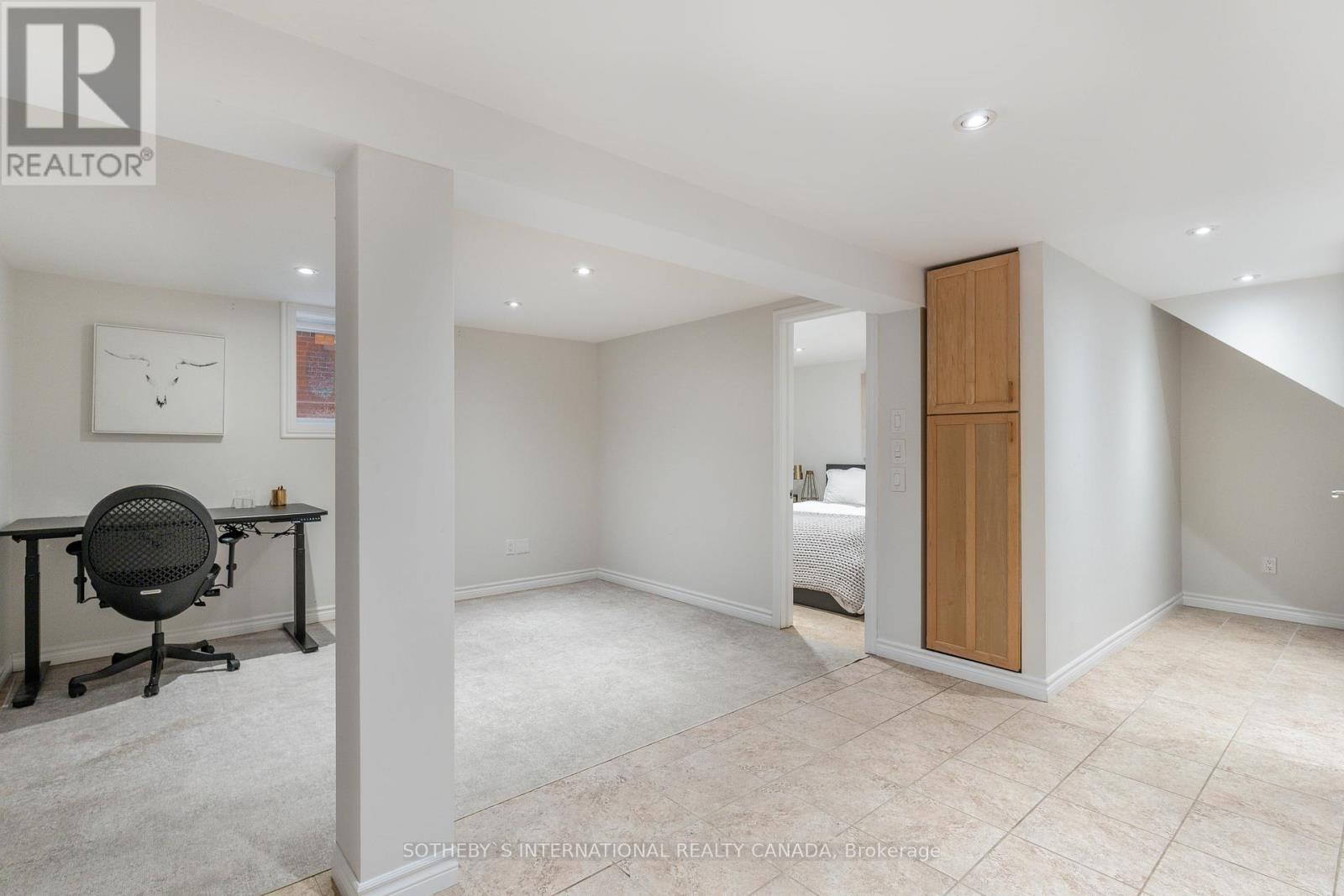3 Bedroom
3 Bathroom
1100 - 1500 sqft
Central Air Conditioning, Air Exchanger
Radiant Heat
$1,399,000
Located in a highly desirable neighborhood, just 5 minutes from Mimico GO Station and 15minutes from Downtown Toronto, this home offers the perfect balance of suburban comfort and city convenience. Step inside to discover over 2,000 square feet of beautifully renovated living space, designed for both relaxation and luxury. The elegant open-concept main floor greets you with radiant in-floor heating, tall ceilings, and a gourmet kitchen featuring granite countertops, an oversized center island with a prep sink, and ample cupboard space. The spacious living and dining areas, filled with natural light from large widows, are perfect for entertaining, while automatic blinds provide a stylish touch and added convenience. Upstairs, two generously sized bedrooms offer serene retreats, complemented by a spa-like 4 piece bathroom designed for ultimate relaxation. The finished lower level, with a separate entrance, provide added living space, including an additional bedroom , a full bathroom, and the potential for a second kitchen with existing plumbing and electrical-ideal for an in-law suite or rental opportunity. Outside, the rare 40x140 foot lot offers endless possibilities-whether you envision a dream backyard oasis or addition of a coach house or garage. Enjoy easy lawn maintenance with an irrigation system, a heated driveway and front porch that ensure you'll never have to shovel, and a full security system for peace of mind. Spray foam insulation maximizes energy efficiency, while separate thermostats on each level let you personalized the temperature to your liking. Don't miss out on your chance to own the perfect detached home inan amazing neighborhood. (id:55499)
Property Details
|
MLS® Number
|
W12071988 |
|
Property Type
|
Single Family |
|
Community Name
|
Stonegate-Queensway |
|
Features
|
Carpet Free, Sump Pump |
|
Parking Space Total
|
4 |
Building
|
Bathroom Total
|
3 |
|
Bedrooms Above Ground
|
2 |
|
Bedrooms Below Ground
|
1 |
|
Bedrooms Total
|
3 |
|
Amenities
|
Separate Heating Controls |
|
Appliances
|
Central Vacuum, Water Heater - Tankless, Water Heater, Water Softener, All, Window Coverings |
|
Basement Development
|
Finished |
|
Basement Features
|
Separate Entrance |
|
Basement Type
|
N/a (finished) |
|
Construction Status
|
Insulation Upgraded |
|
Construction Style Attachment
|
Detached |
|
Cooling Type
|
Central Air Conditioning, Air Exchanger |
|
Fire Protection
|
Security System |
|
Flooring Type
|
Porcelain Tile, Hardwood |
|
Foundation Type
|
Concrete |
|
Half Bath Total
|
1 |
|
Heating Type
|
Radiant Heat |
|
Stories Total
|
2 |
|
Size Interior
|
1100 - 1500 Sqft |
|
Type
|
House |
|
Utility Water
|
Municipal Water |
Parking
Land
|
Acreage
|
No |
|
Sewer
|
Sanitary Sewer |
|
Size Depth
|
140 Ft ,2 In |
|
Size Frontage
|
40 Ft ,1 In |
|
Size Irregular
|
40.1 X 140.2 Ft |
|
Size Total Text
|
40.1 X 140.2 Ft |
Rooms
| Level |
Type |
Length |
Width |
Dimensions |
|
Second Level |
Primary Bedroom |
4 m |
2.7 m |
4 m x 2.7 m |
|
Second Level |
Bedroom 2 |
3.9 m |
3.7 m |
3.9 m x 3.7 m |
|
Second Level |
Bathroom |
2.49 m |
3.3 m |
2.49 m x 3.3 m |
|
Basement |
Bedroom |
2.9 m |
2.6 m |
2.9 m x 2.6 m |
|
Basement |
Bathroom |
1.6 m |
2.84 m |
1.6 m x 2.84 m |
|
Basement |
Laundry Room |
2.7 m |
2.7 m |
2.7 m x 2.7 m |
|
Basement |
Family Room |
3.7 m |
3.7 m |
3.7 m x 3.7 m |
|
Main Level |
Foyer |
2.3 m |
2.2 m |
2.3 m x 2.2 m |
|
Main Level |
Living Room |
5.5 m |
3.2 m |
5.5 m x 3.2 m |
|
Main Level |
Dining Room |
4 m |
2.8 m |
4 m x 2.8 m |
|
Main Level |
Kitchen |
4.3 m |
4.1 m |
4.3 m x 4.1 m |
https://www.realtor.ca/real-estate/28142954/38-guthrie-avenue-toronto-stonegate-queensway-stonegate-queensway






























