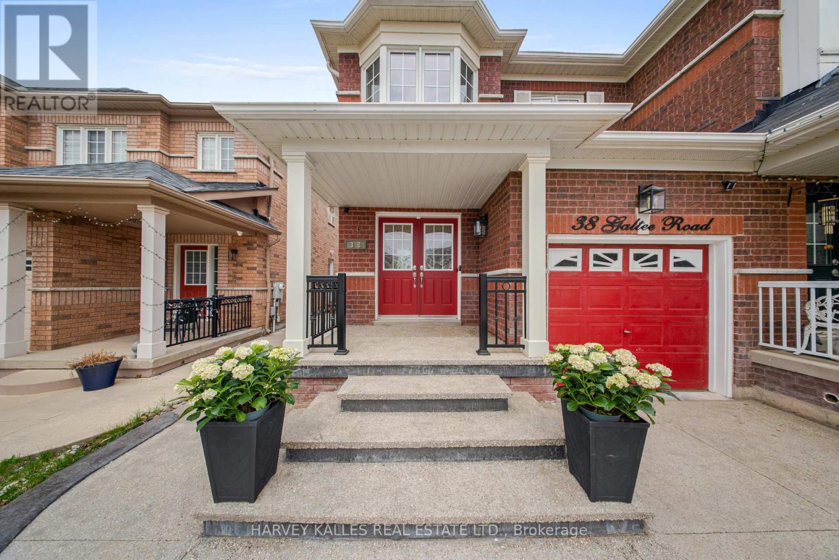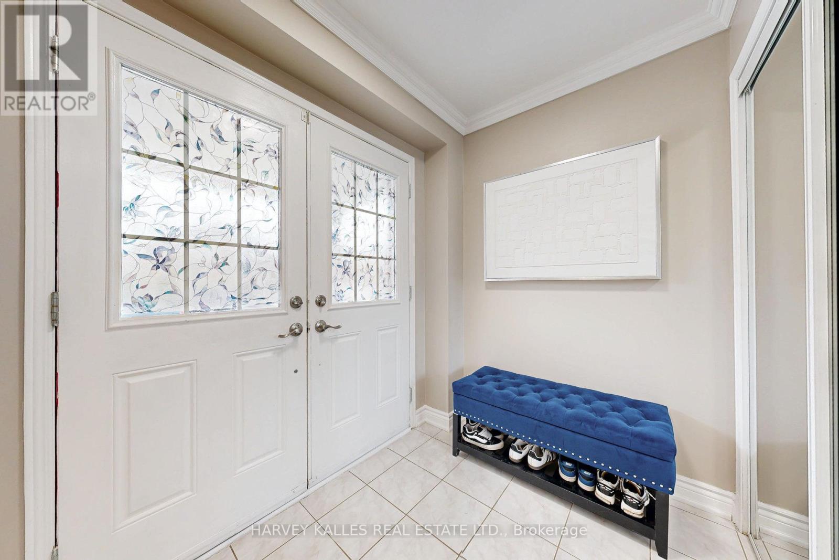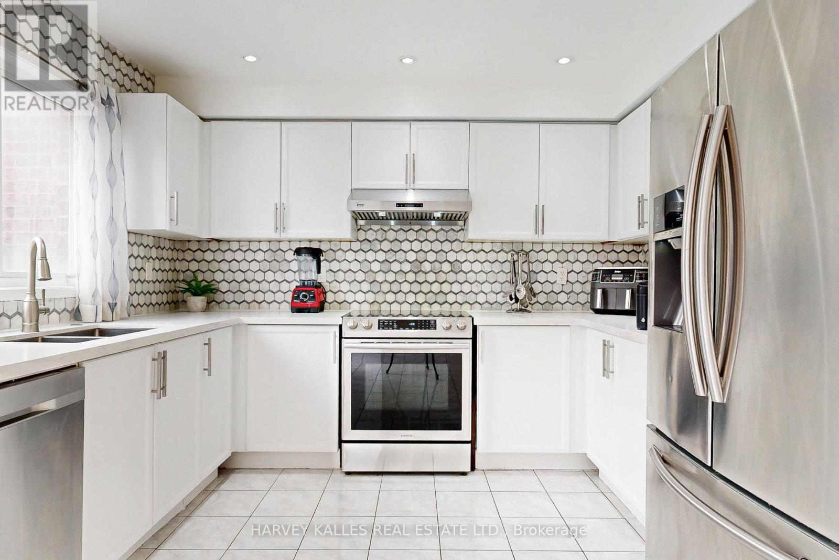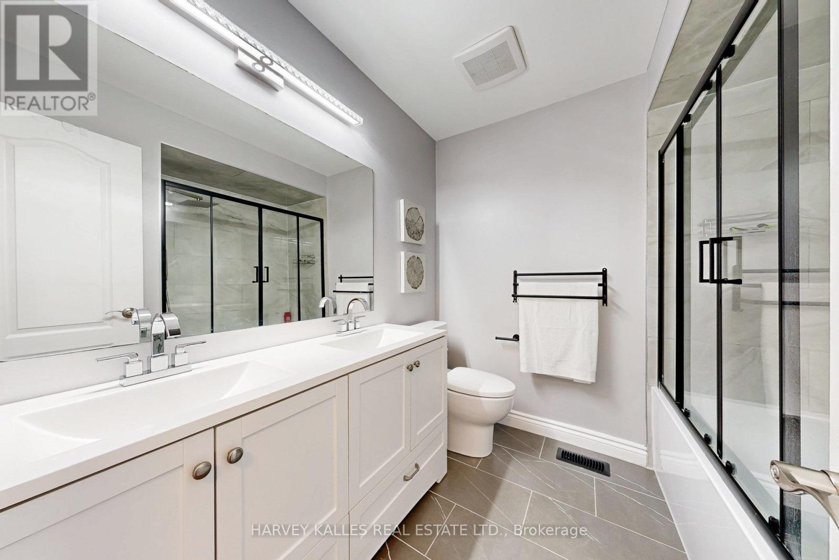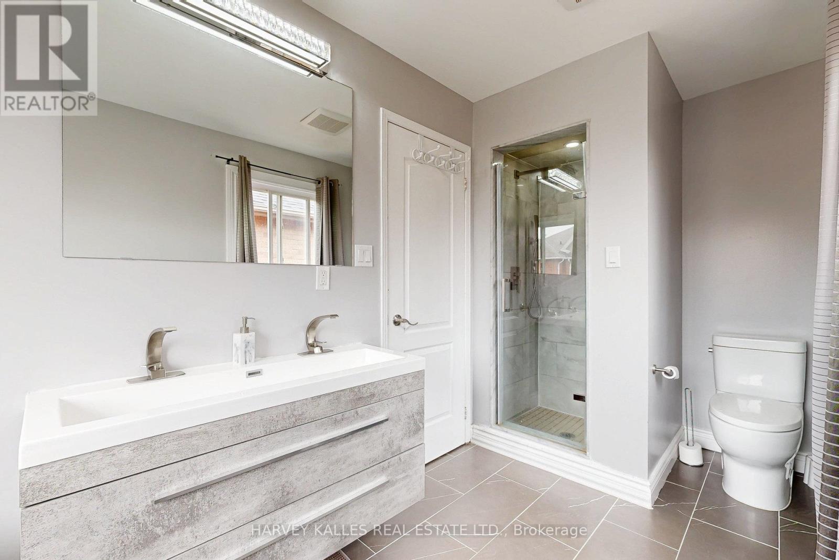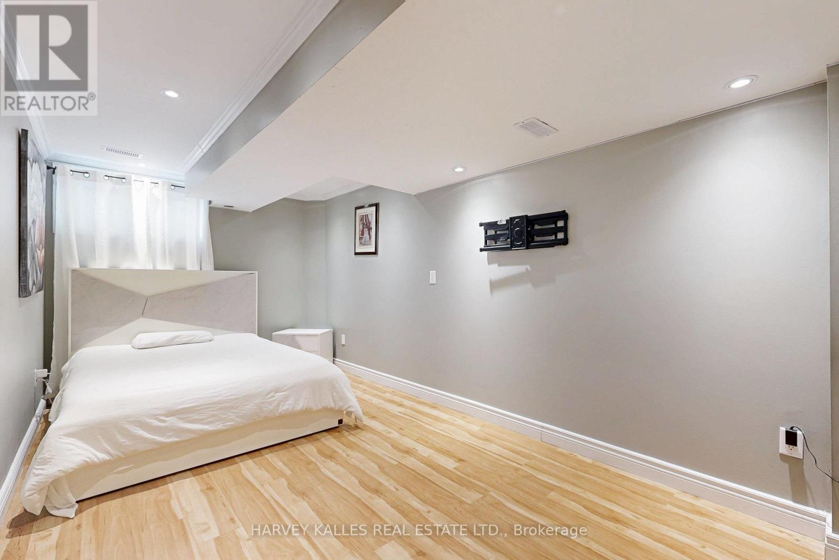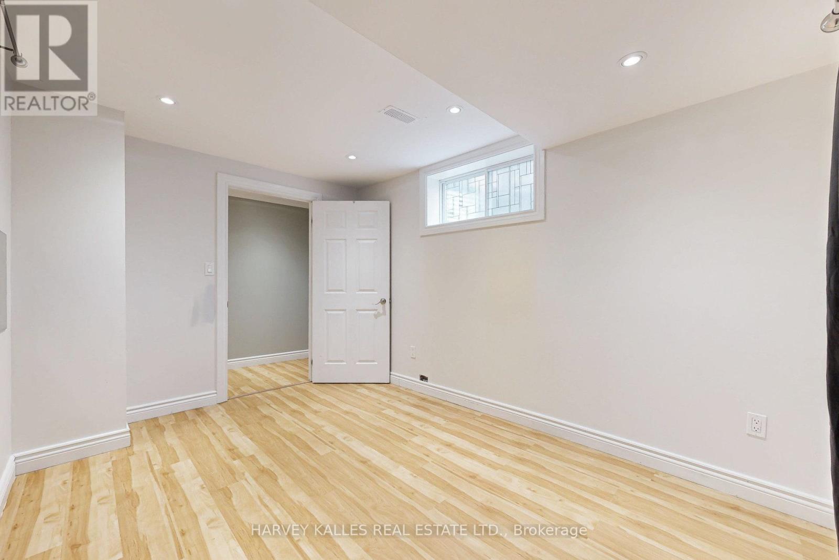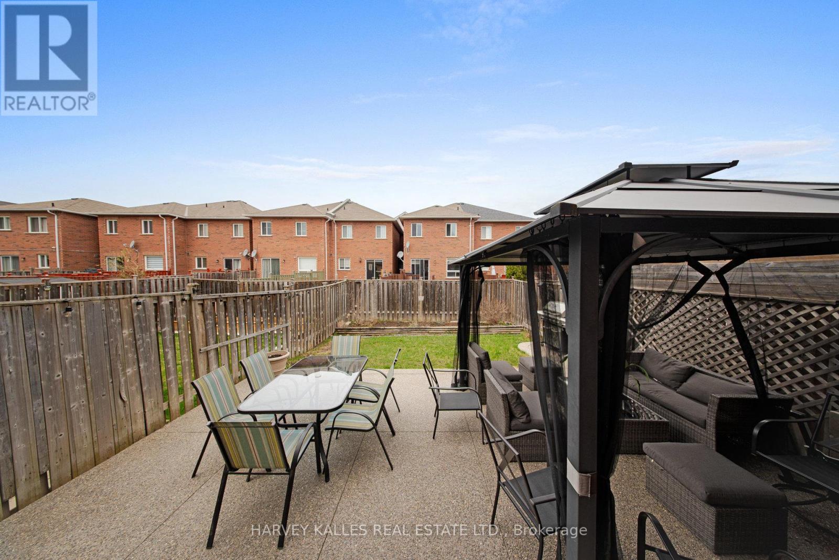5 Bedroom
4 Bathroom
1500 - 2000 sqft
Central Air Conditioning
Forced Air
$949,900
Change Your Life with this beautifully updated end unit townhome offering over 2,200 sq ft of total living space in a family-friendly neighborhood. This home is perfect for growing families or those working from home. Step inside to an inviting open-concept main floor, featuring brand new hardwood flooring, large windows that fill the space with natural light, and a modern Eat-In kitchen equipped with stainless steel appliances. Whether you're entertaining or enjoying a quiet night in, the seamless layout makes every moment comfortable. Upstairs, you'll find three generous bedrooms, a versatile den ideal for a home office or play area, and the added convenience of second-floor laundryno more hauling clothes up and down the stairs! The finished basement adds even more value with an additional bedroom, a full bathroom, and a cozy rec roomperfect for guests, teens, or extended family. Outside, enjoy the fully fenced backyard with plenty of space for kids, pets, gardening, or weekend BBQs. Dont miss this turn-key gem offering both style and functionality in a sought-after location! (id:55499)
Property Details
|
MLS® Number
|
W12106808 |
|
Property Type
|
Single Family |
|
Community Name
|
Credit Valley |
|
Amenities Near By
|
Hospital, Park, Place Of Worship, Public Transit, Schools |
|
Parking Space Total
|
3 |
Building
|
Bathroom Total
|
4 |
|
Bedrooms Above Ground
|
3 |
|
Bedrooms Below Ground
|
2 |
|
Bedrooms Total
|
5 |
|
Age
|
16 To 30 Years |
|
Appliances
|
All, Window Coverings |
|
Basement Development
|
Finished |
|
Basement Type
|
N/a (finished) |
|
Construction Style Attachment
|
Attached |
|
Cooling Type
|
Central Air Conditioning |
|
Exterior Finish
|
Brick |
|
Flooring Type
|
Hardwood, Tile |
|
Half Bath Total
|
1 |
|
Heating Fuel
|
Natural Gas |
|
Heating Type
|
Forced Air |
|
Stories Total
|
2 |
|
Size Interior
|
1500 - 2000 Sqft |
|
Type
|
Row / Townhouse |
|
Utility Water
|
Municipal Water |
Parking
Land
|
Acreage
|
No |
|
Fence Type
|
Fenced Yard |
|
Land Amenities
|
Hospital, Park, Place Of Worship, Public Transit, Schools |
|
Sewer
|
Sanitary Sewer |
|
Size Depth
|
109 Ft ,3 In |
|
Size Frontage
|
25 Ft ,1 In |
|
Size Irregular
|
25.1 X 109.3 Ft |
|
Size Total Text
|
25.1 X 109.3 Ft |
Rooms
| Level |
Type |
Length |
Width |
Dimensions |
|
Second Level |
Primary Bedroom |
4.96 m |
3.78 m |
4.96 m x 3.78 m |
|
Second Level |
Bedroom 2 |
3.37 m |
3.06 m |
3.37 m x 3.06 m |
|
Second Level |
Bedroom 3 |
3.8 m |
2.52 m |
3.8 m x 2.52 m |
|
Second Level |
Den |
1.69 m |
1.72 m |
1.69 m x 1.72 m |
|
Second Level |
Laundry Room |
2.27 m |
1.6 m |
2.27 m x 1.6 m |
|
Basement |
Bedroom 4 |
2.75 m |
4.45 m |
2.75 m x 4.45 m |
|
Basement |
Recreational, Games Room |
2.71 m |
5.44 m |
2.71 m x 5.44 m |
|
Main Level |
Kitchen |
5.74 m |
3.33 m |
5.74 m x 3.33 m |
|
Main Level |
Eating Area |
5.74 m |
3.33 m |
5.74 m x 3.33 m |
|
Main Level |
Living Room |
2.87 m |
3.91 m |
2.87 m x 3.91 m |
|
Main Level |
Dining Room |
6.55 m |
2.76 m |
6.55 m x 2.76 m |
Utilities
|
Cable
|
Installed |
|
Sewer
|
Installed |
https://www.realtor.ca/real-estate/28221616/38-galtee-road-brampton-credit-valley-credit-valley


