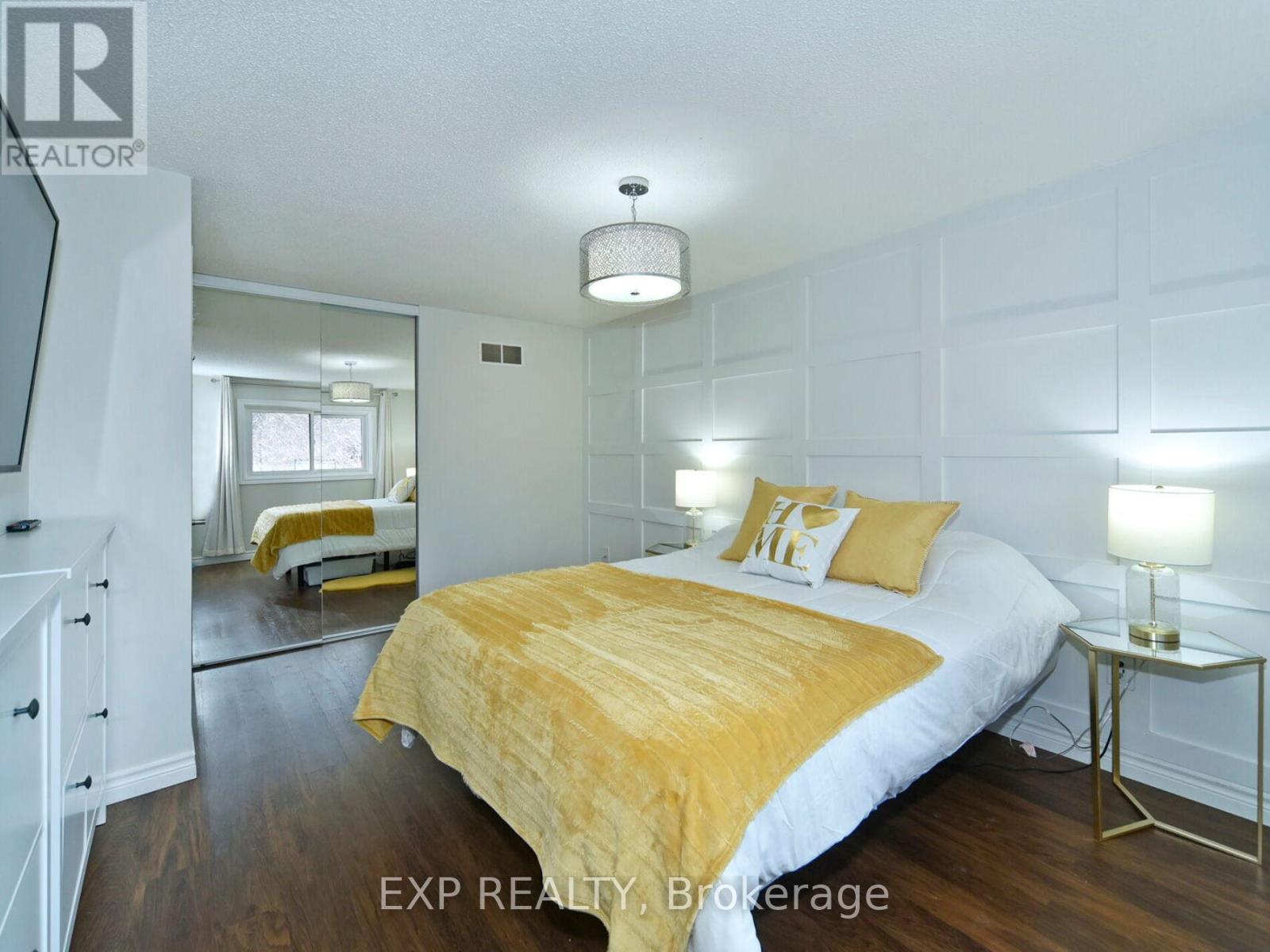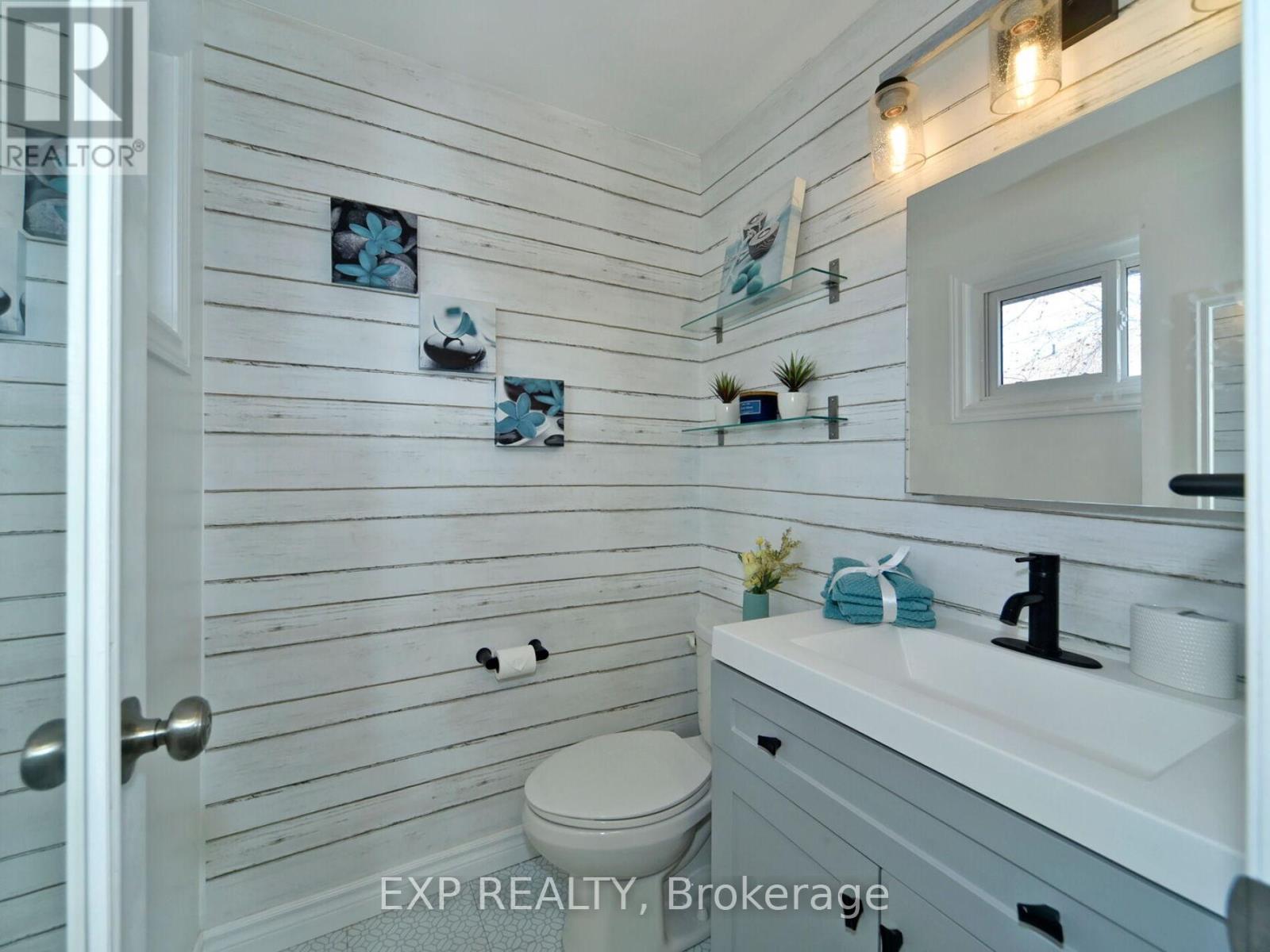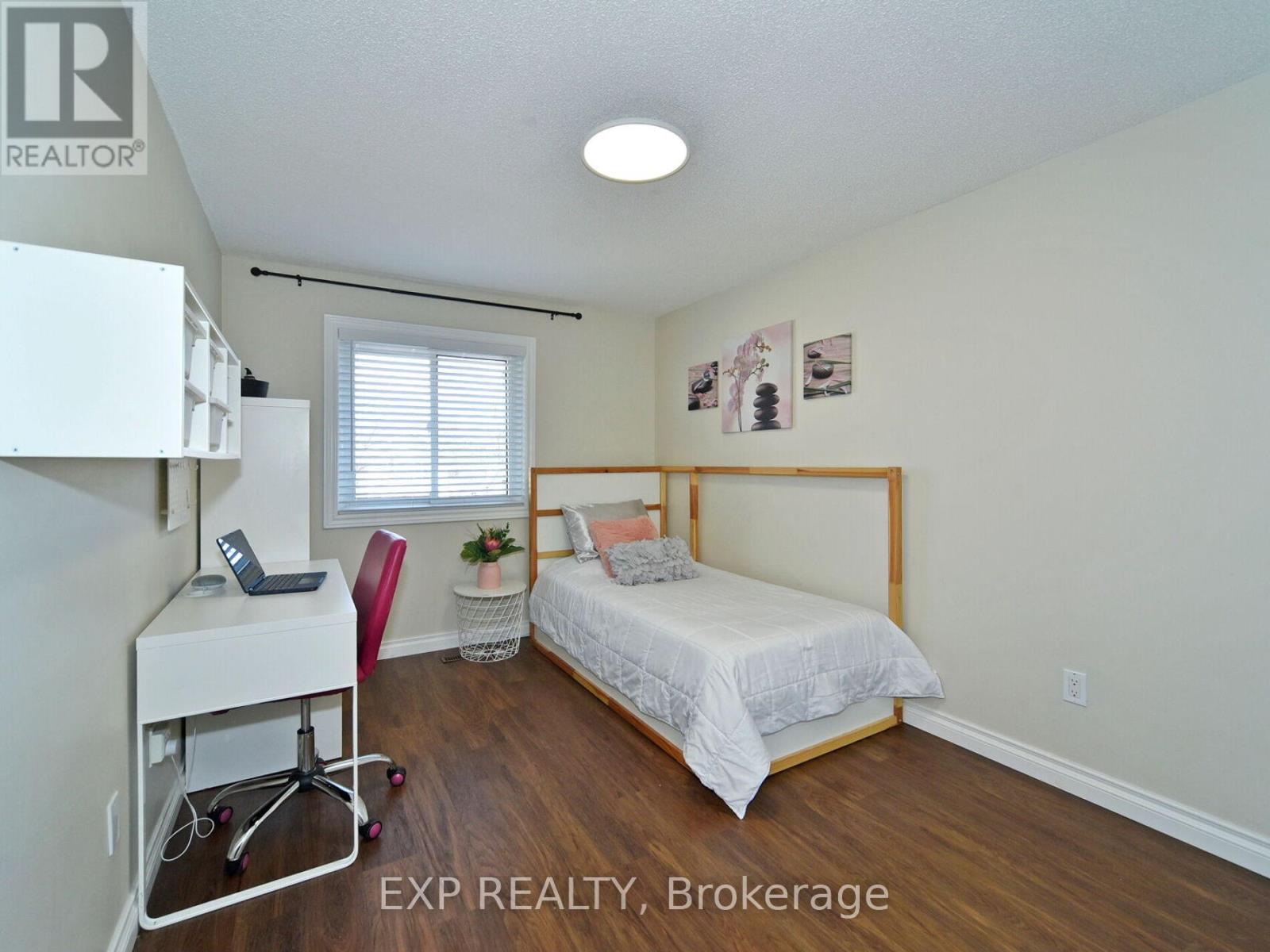38 Deverill Crescent Ajax (Central West), Ontario L1T 1S7
$799,900
Welcome to this beautifully updated 3-bedroom family home nestled on a quiet crescent in the heart of Ajax, just 5 minutes from the GO Train! Featuring spacious living and dining rooms with hardwood floors and elegant pot lighting, this home flows into a renovated kitchen with granite counters, stainless steel appliances, a stylish backsplash, pantry, and custom coffee station. The generous breakfast area opens to a stunning 2-tier entertainers deck and fully fenced backyard, perfect for outdoor living. Upstairs offers three well-appointed bedrooms, while the fully finished basement boasts a rec room, wet bar, and modern finishes. Recent upgrades include luxury vinyl plank flooring throughout (2023-2024), Fridge and Microwave (2023), hardwood stairs, fresh paint, updated trims, light fixtures, and smart home features like a Nest thermostat and WiFi deadbolt. With fully renovated washrooms, new interlocking front walkway with 4-car parking, and a peaceful family-friendly location, this home is truly move-in ready! (id:55499)
Open House
This property has open houses!
2:00 pm
Ends at:4:00 pm
2:00 pm
Ends at:4:00 pm
Property Details
| MLS® Number | E12098691 |
| Property Type | Single Family |
| Community Name | Central West |
| Amenities Near By | Park, Place Of Worship, Public Transit, Schools |
| Community Features | Community Centre |
| Features | Carpet Free |
| Parking Space Total | 4 |
| Structure | Shed |
Building
| Bathroom Total | 3 |
| Bedrooms Above Ground | 3 |
| Bedrooms Total | 3 |
| Age | 31 To 50 Years |
| Appliances | Blinds, Dryer, Washer |
| Basement Development | Finished |
| Basement Type | Full (finished) |
| Construction Style Attachment | Detached |
| Cooling Type | Central Air Conditioning |
| Exterior Finish | Brick |
| Flooring Type | Hardwood, Ceramic, Carpeted, Laminate |
| Foundation Type | Concrete |
| Half Bath Total | 2 |
| Heating Fuel | Natural Gas |
| Heating Type | Forced Air |
| Stories Total | 2 |
| Size Interior | 1100 - 1500 Sqft |
| Type | House |
| Utility Water | Municipal Water |
Parking
| Attached Garage | |
| Garage |
Land
| Acreage | No |
| Fence Type | Fenced Yard |
| Land Amenities | Park, Place Of Worship, Public Transit, Schools |
| Sewer | Sanitary Sewer |
| Size Depth | 99 Ft ,10 In |
| Size Frontage | 30 Ft ,2 In |
| Size Irregular | 30.2 X 99.9 Ft |
| Size Total Text | 30.2 X 99.9 Ft|under 1/2 Acre |
| Zoning Description | Residential |
Rooms
| Level | Type | Length | Width | Dimensions |
|---|---|---|---|---|
| Second Level | Primary Bedroom | 4.45 m | 3.15 m | 4.45 m x 3.15 m |
| Second Level | Bedroom 2 | 4.02 m | 2.74 m | 4.02 m x 2.74 m |
| Second Level | Bedroom 3 | 3.02 m | 2.96 m | 3.02 m x 2.96 m |
| Basement | Recreational, Games Room | 5.64 m | 2.64 m | 5.64 m x 2.64 m |
| Basement | Games Room | 6.37 m | 4.68 m | 6.37 m x 4.68 m |
| Main Level | Living Room | 3.88 m | 3.35 m | 3.88 m x 3.35 m |
| Main Level | Dining Room | 3.18 m | 2.72 m | 3.18 m x 2.72 m |
| Main Level | Kitchen | 2.98 m | 2.97 m | 2.98 m x 2.97 m |
| Main Level | Eating Area | 2.85 m | 2.7 m | 2.85 m x 2.7 m |
Utilities
| Cable | Available |
| Sewer | Installed |
https://www.realtor.ca/real-estate/28203105/38-deverill-crescent-ajax-central-west-central-west
Interested?
Contact us for more information




































