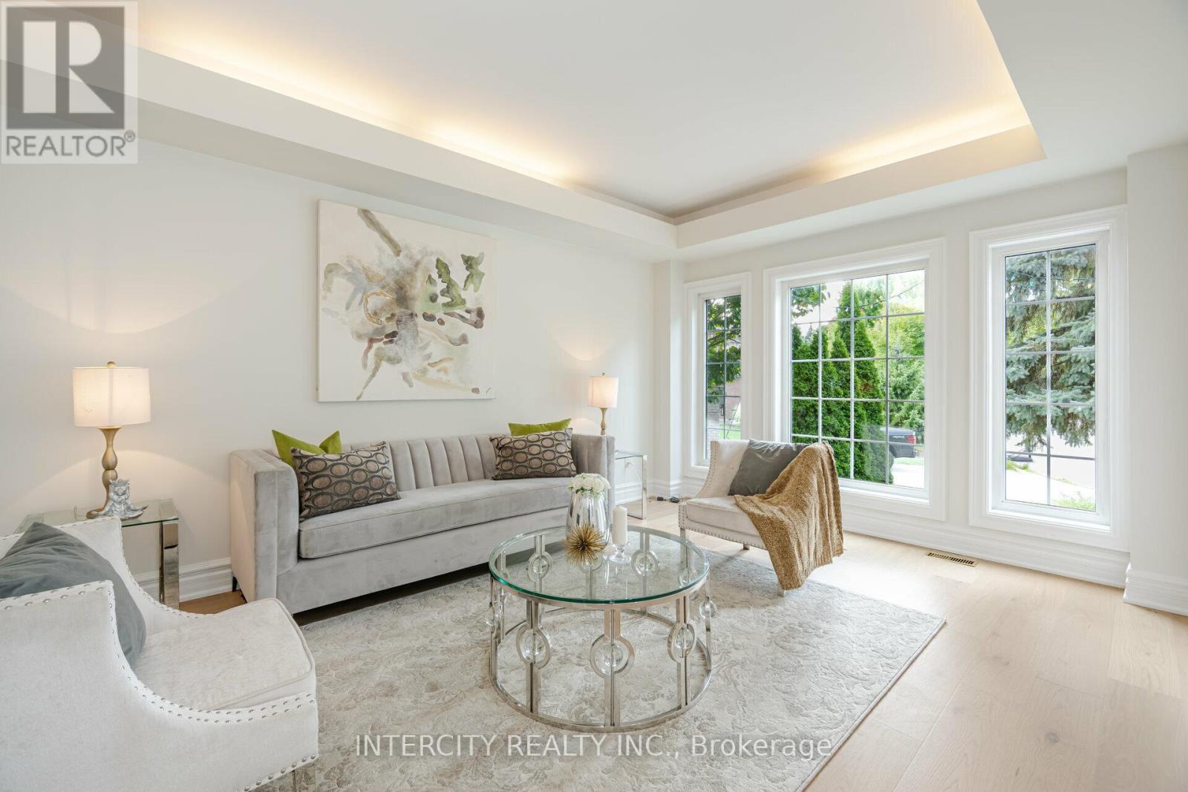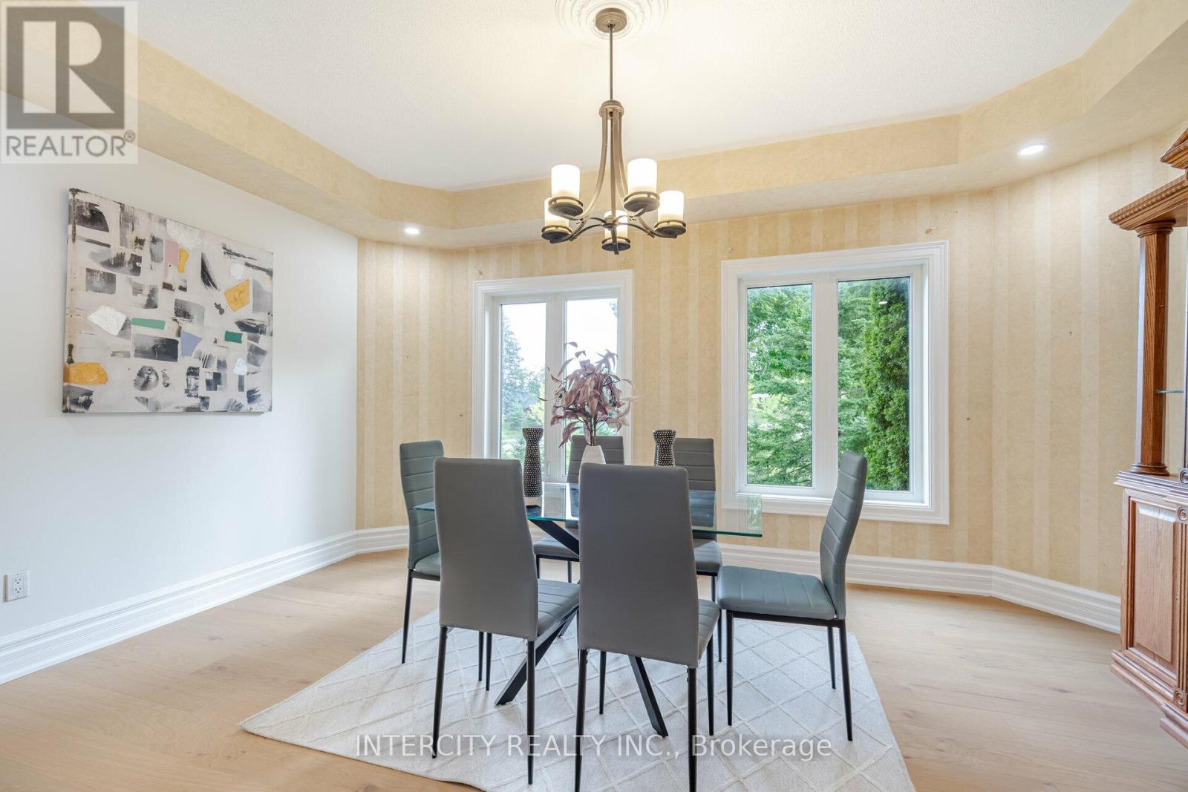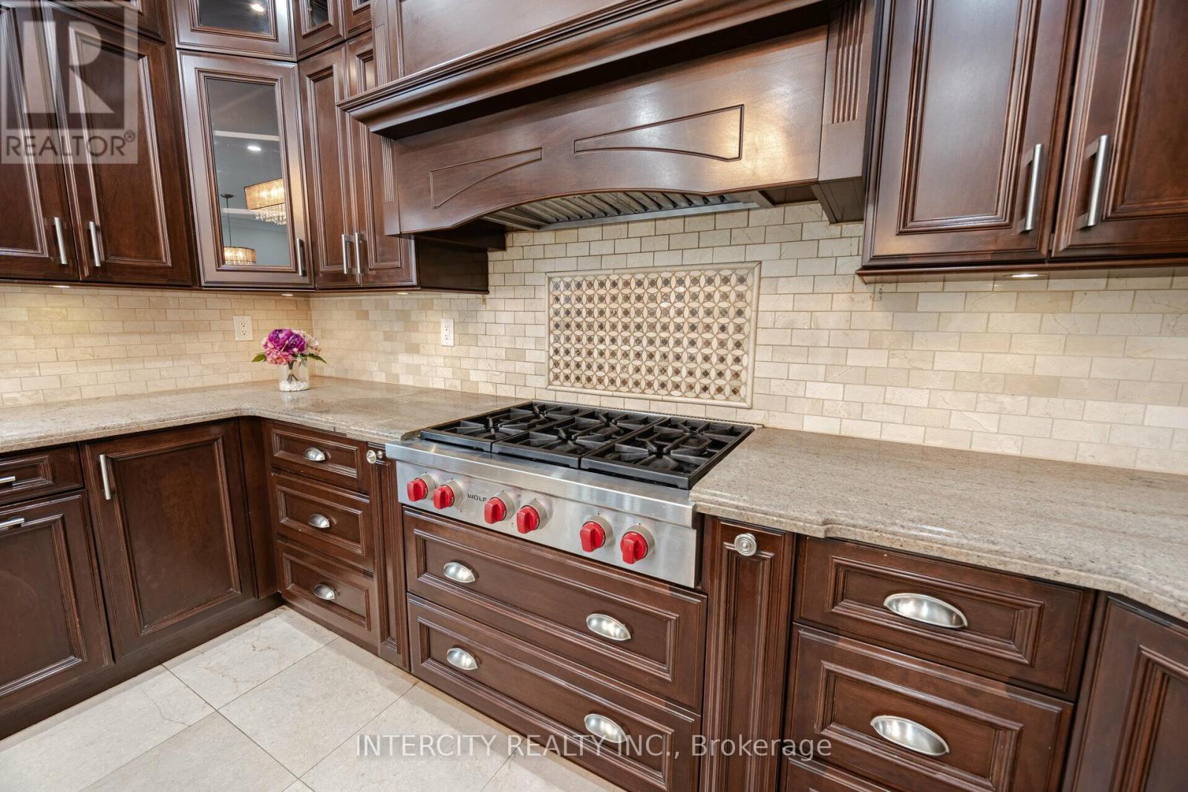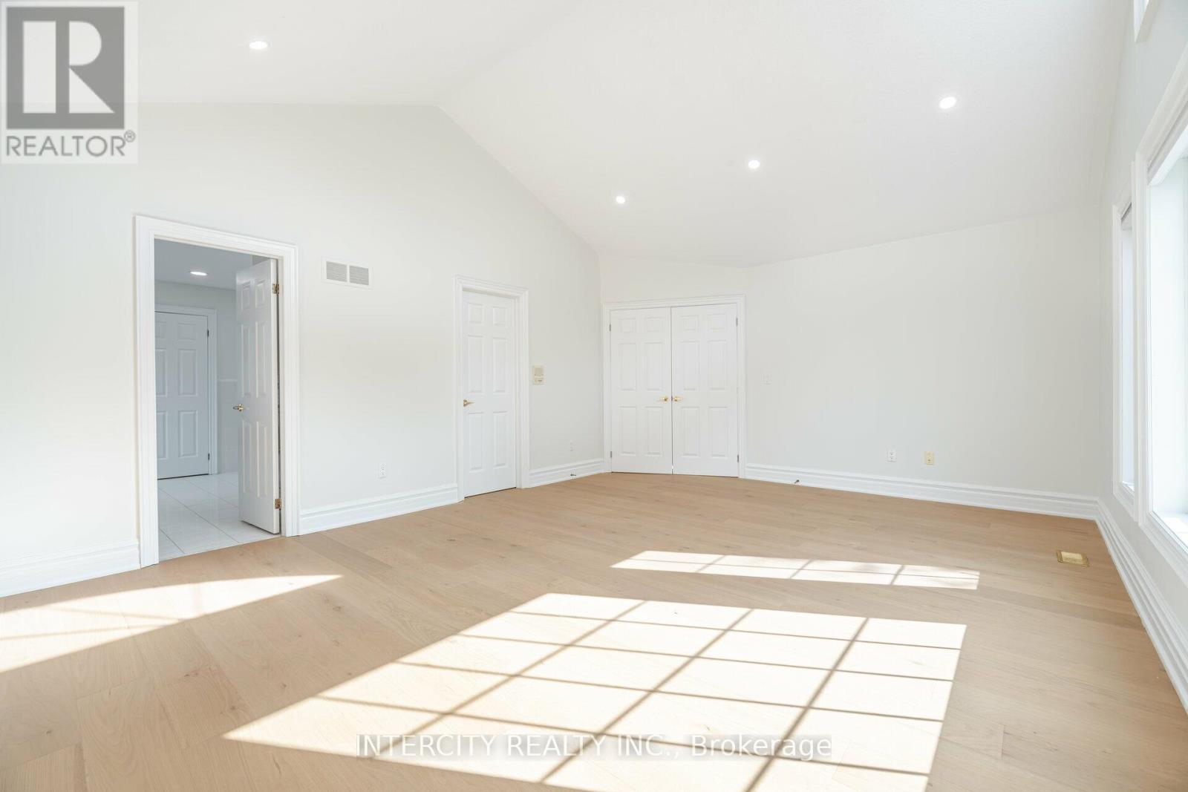6 Bedroom
5 Bathroom
Fireplace
Central Air Conditioning
Forced Air
$2,499,000
Custom built fully renovated home on a pie shaped ravine lot features beautiful view from custom deck! *Approx. 4800 Sq.Ft above ground 5 bedrooms and 3 full washrooms on 2nd floor + professionally finished walk-out basement! Total 6900 Sq.Ft of living space. *9' ceilings on main floor and in basement! *Quality hardwood floors * Upgraded trim and baseboards *Tons of pot lights and cornice moldings! * Custom cabinetry throughout! * Floating oak staircase * walk-in linen closet. Elf's, all with coverings, BWL, 2 CAC, 2 air clnrs, 48"" subzero fridge, decor microwave, Miele dishwasher, washer, dryer. Fully paid solar panels on roof with $6000.00 annual income. Tons of storage space in garage mezzanine. **** EXTRAS **** $6000.00 Per annual income for Solar panels. (id:55499)
Property Details
|
MLS® Number
|
N9271280 |
|
Property Type
|
Single Family |
|
Community Name
|
Aurora Highlands |
|
Amenities Near By
|
Hospital, Place Of Worship, Public Transit, Schools |
|
Features
|
Ravine |
|
Parking Space Total
|
6 |
|
Structure
|
Shed |
Building
|
Bathroom Total
|
5 |
|
Bedrooms Above Ground
|
5 |
|
Bedrooms Below Ground
|
1 |
|
Bedrooms Total
|
6 |
|
Appliances
|
Refrigerator |
|
Basement Development
|
Finished |
|
Basement Features
|
Walk Out |
|
Basement Type
|
N/a (finished) |
|
Construction Style Attachment
|
Detached |
|
Cooling Type
|
Central Air Conditioning |
|
Exterior Finish
|
Brick |
|
Fireplace Present
|
Yes |
|
Flooring Type
|
Hardwood, Carpeted |
|
Foundation Type
|
Concrete |
|
Half Bath Total
|
1 |
|
Heating Fuel
|
Natural Gas |
|
Heating Type
|
Forced Air |
|
Stories Total
|
2 |
|
Type
|
House |
|
Utility Water
|
Municipal Water |
Parking
Land
|
Acreage
|
No |
|
Fence Type
|
Fenced Yard |
|
Land Amenities
|
Hospital, Place Of Worship, Public Transit, Schools |
|
Sewer
|
Sanitary Sewer |
|
Size Depth
|
133 Ft |
|
Size Frontage
|
102 Ft |
|
Size Irregular
|
102 X 133 Ft ; 10,171.89ft |
|
Size Total Text
|
102 X 133 Ft ; 10,171.89ft|under 1/2 Acre |
|
Zoning Description
|
R2 |
Rooms
| Level |
Type |
Length |
Width |
Dimensions |
|
Second Level |
Primary Bedroom |
7.56 m |
5.43 m |
7.56 m x 5.43 m |
|
Second Level |
Bedroom 2 |
3.93 m |
3.53 m |
3.93 m x 3.53 m |
|
Second Level |
Bedroom 3 |
4.08 m |
3.53 m |
4.08 m x 3.53 m |
|
Second Level |
Bedroom 4 |
5.99 m |
4.49 m |
5.99 m x 4.49 m |
|
Second Level |
Bedroom 5 |
4.24 m |
4.06 m |
4.24 m x 4.06 m |
|
Basement |
Recreational, Games Room |
11.12 m |
5.99 m |
11.12 m x 5.99 m |
|
Basement |
Bedroom |
5.02 m |
3.04 m |
5.02 m x 3.04 m |
|
Main Level |
Living Room |
5.18 m |
3.55 m |
5.18 m x 3.55 m |
|
Main Level |
Dining Room |
4.87 m |
3.53 m |
4.87 m x 3.53 m |
|
Main Level |
Kitchen |
4.87 m |
3.96 m |
4.87 m x 3.96 m |
|
Main Level |
Family Room |
6.35 m |
3.96 m |
6.35 m x 3.96 m |
|
Main Level |
Den |
5.05 m |
3.3 m |
5.05 m x 3.3 m |
Utilities
|
Cable
|
Available |
|
Sewer
|
Available |
https://www.realtor.ca/real-estate/27336580/38-corner-ridge-road-aurora-aurora-highlands-aurora-highlands










































