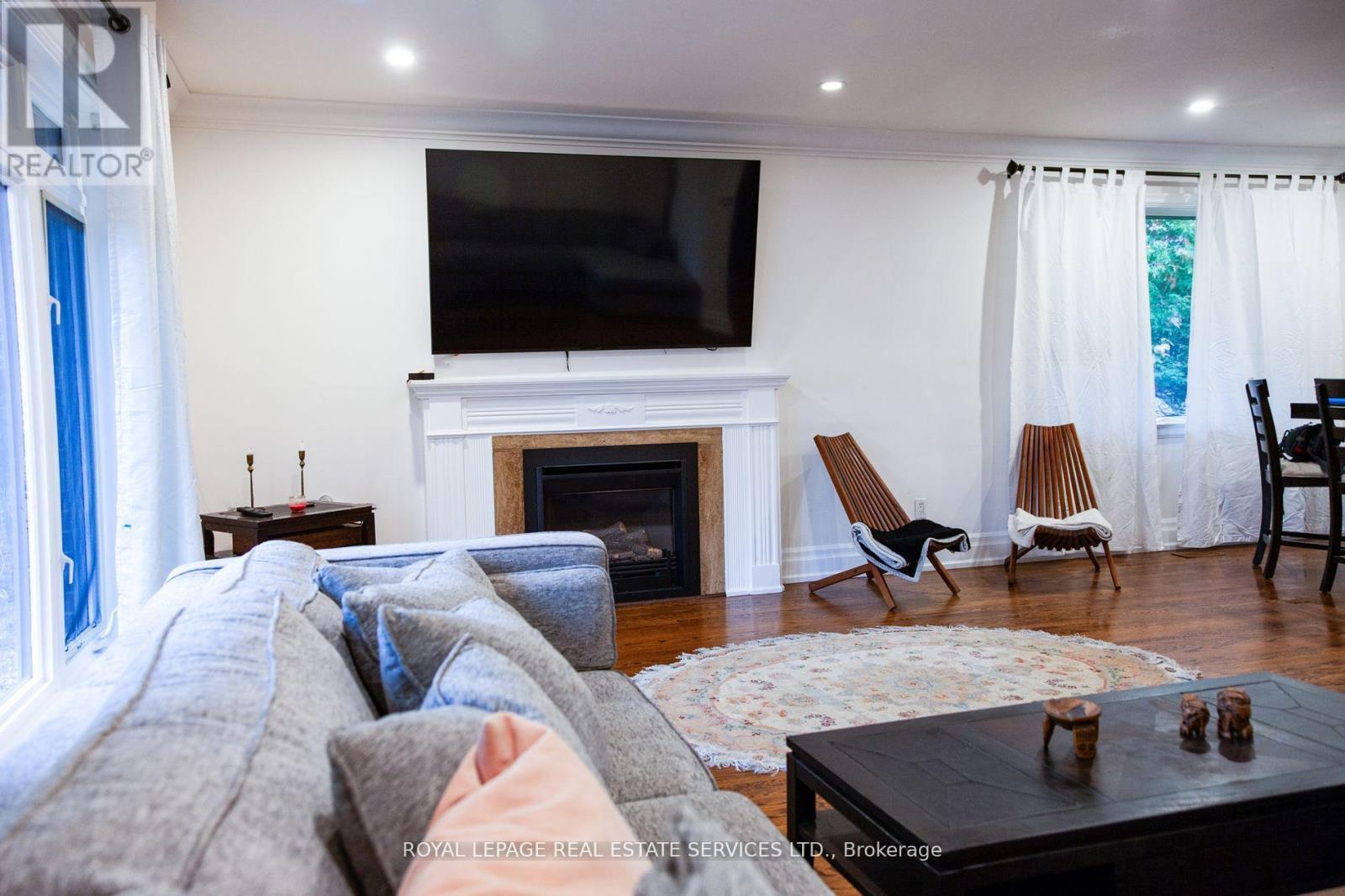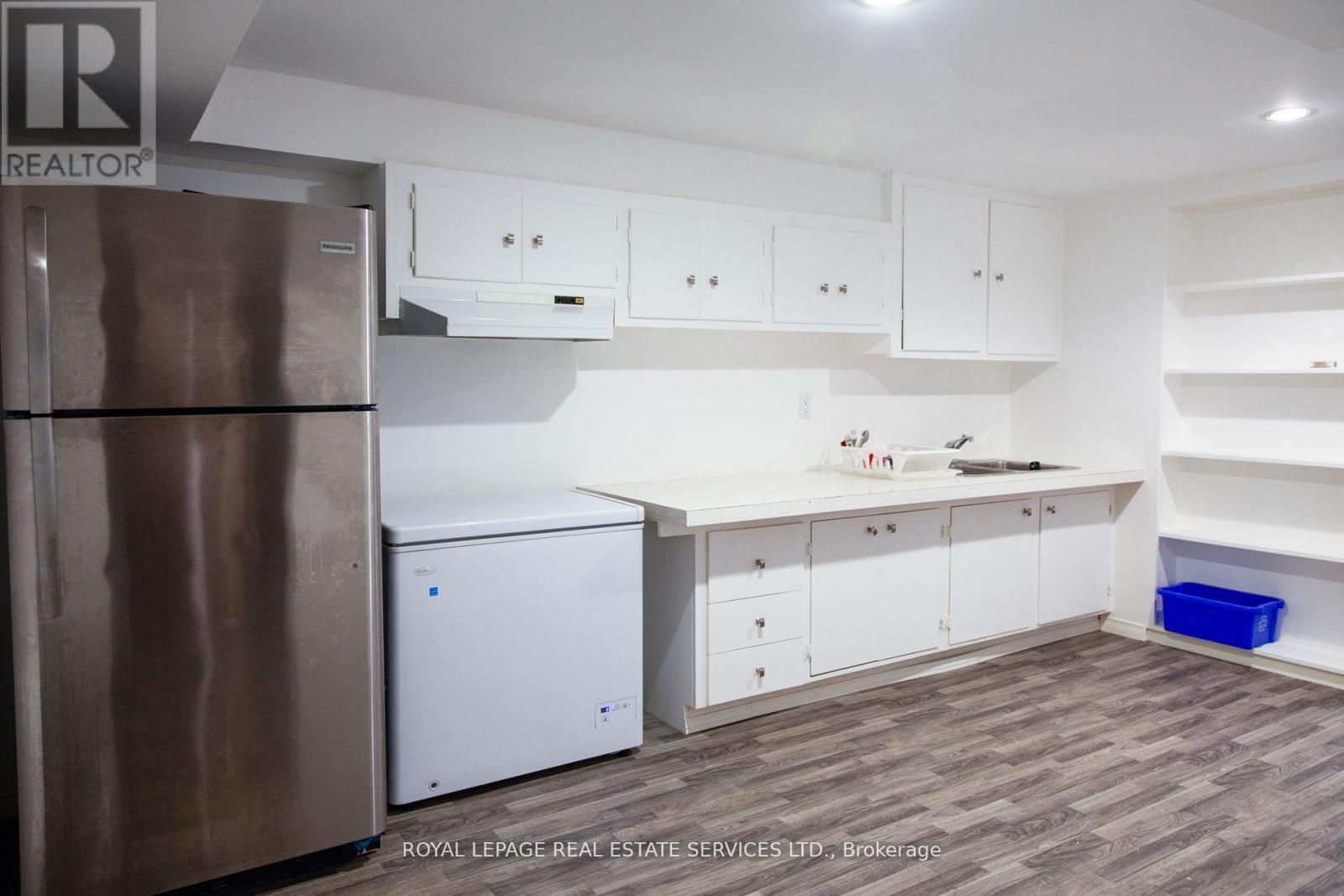4 Bedroom
3 Bathroom
Bungalow
Fireplace
Central Air Conditioning
Forced Air
$2,590,000
Located in the highly sought-after Bayview Village neighbourhood, this beautiful bungalow sits on a 8,568 square foot private pool-sized lot, a prime opportunity for families and developers alike. This turnkey 3+1 bedroom, 3-bath home boasts a spacious layout with approximately 1,588 sqft on each level. The inviting living and dining area features a cozy gas fireplace, complemented by a renovated kitchen with elegant white cabinetry, granite countertops, and a breakfast area. Enjoy seamless indoor-outdoor living with a walk-out from the kitchen to a covered deck overlooking the beautiful garden. The fully finished lower level, featuring its own private walk-out and perfectly suited as an in-law suite, provides added space and flexibility. Additional highlights include a newly interlocked and landscaped driveway, adding curb appeal and convenience. Located just minutes from the subway, Bayview Village shops, parks, within the esteemed Earl Haig school district, and with easy access to highway 401, this property truly offers the best in location and lifestyle. **** EXTRAS **** New Interlock Driveway, Interior Access to Attached Garage. (id:55499)
Property Details
|
MLS® Number
|
C10929686 |
|
Property Type
|
Single Family |
|
Community Name
|
Bayview Village |
|
Features
|
In-law Suite |
|
Parking Space Total
|
6 |
Building
|
Bathroom Total
|
3 |
|
Bedrooms Above Ground
|
3 |
|
Bedrooms Below Ground
|
1 |
|
Bedrooms Total
|
4 |
|
Amenities
|
Fireplace(s) |
|
Appliances
|
Garage Door Opener Remote(s) |
|
Architectural Style
|
Bungalow |
|
Basement Development
|
Finished |
|
Basement Features
|
Walk Out |
|
Basement Type
|
N/a (finished) |
|
Construction Style Attachment
|
Detached |
|
Cooling Type
|
Central Air Conditioning |
|
Exterior Finish
|
Brick Facing |
|
Fireplace Present
|
Yes |
|
Flooring Type
|
Hardwood, Laminate, Carpeted |
|
Foundation Type
|
Concrete |
|
Heating Fuel
|
Natural Gas |
|
Heating Type
|
Forced Air |
|
Stories Total
|
1 |
|
Type
|
House |
|
Utility Water
|
Municipal Water |
Parking
Land
|
Acreage
|
No |
|
Sewer
|
Sanitary Sewer |
|
Size Depth
|
148 Ft ,7 In |
|
Size Frontage
|
67 Ft |
|
Size Irregular
|
67 X 148.62 Ft |
|
Size Total Text
|
67 X 148.62 Ft |
Rooms
| Level |
Type |
Length |
Width |
Dimensions |
|
Basement |
Laundry Room |
7.72 m |
2.87 m |
7.72 m x 2.87 m |
|
Basement |
Recreational, Games Room |
5.23 m |
3.91 m |
5.23 m x 3.91 m |
|
Basement |
Games Room |
7.47 m |
7.01 m |
7.47 m x 7.01 m |
|
Basement |
Kitchen |
4.62 m |
3 m |
4.62 m x 3 m |
|
Basement |
Bedroom |
4.19 m |
3.35 m |
4.19 m x 3.35 m |
|
Main Level |
Foyer |
4.59 m |
1.72 m |
4.59 m x 1.72 m |
|
Main Level |
Living Room |
5.69 m |
3.96 m |
5.69 m x 3.96 m |
|
Main Level |
Kitchen |
3.7 m |
3 m |
3.7 m x 3 m |
|
Main Level |
Primary Bedroom |
4.52 m |
3.48 m |
4.52 m x 3.48 m |
|
Main Level |
Bedroom 2 |
3.81 m |
3.61 m |
3.81 m x 3.61 m |
|
Main Level |
Bedroom 3 |
3.28 m |
3 m |
3.28 m x 3 m |
https://www.realtor.ca/real-estate/27684145/38-citation-drive-toronto-bayview-village-bayview-village























