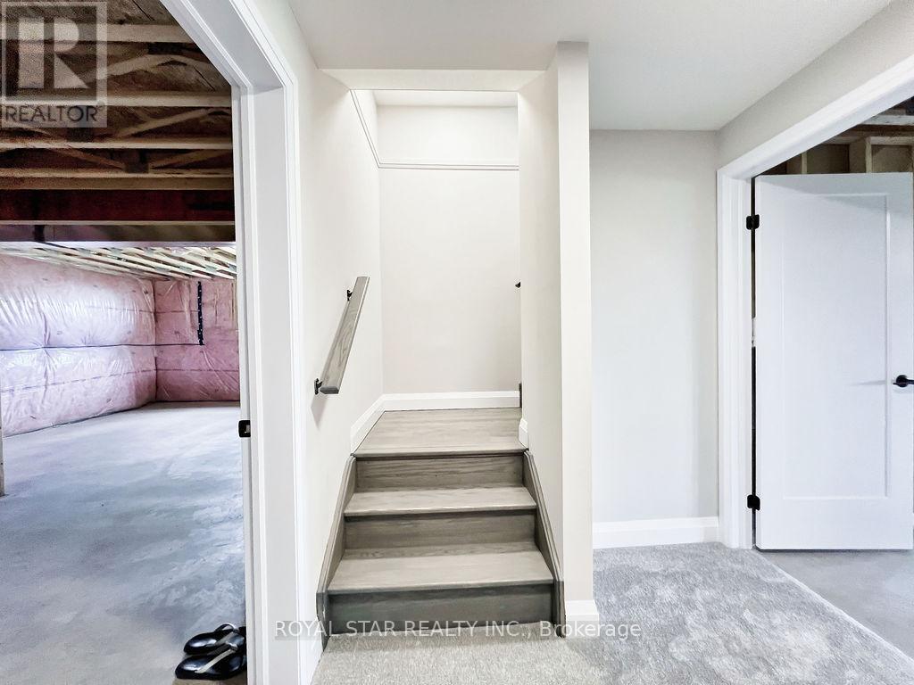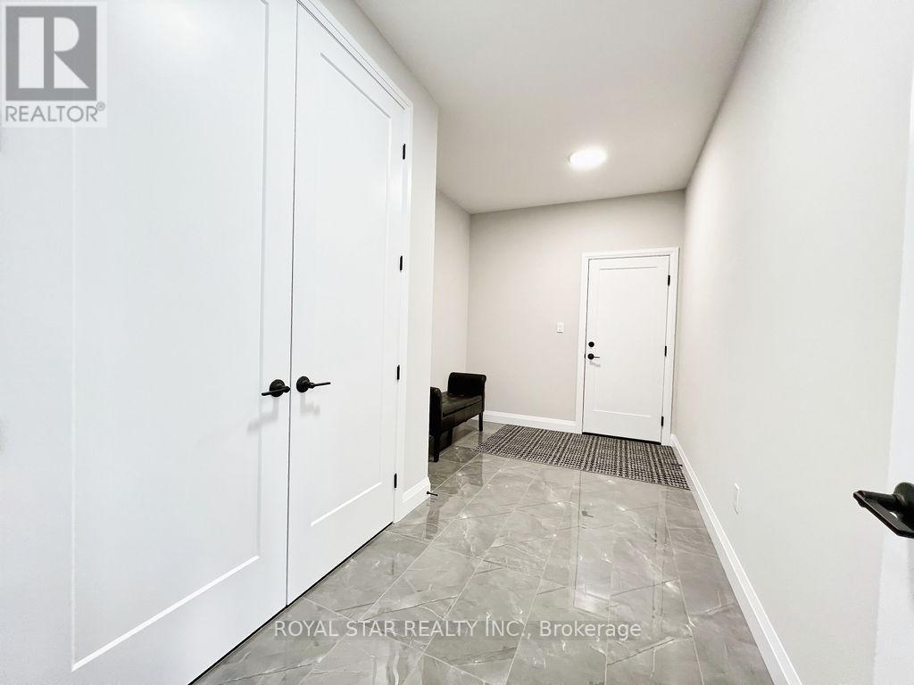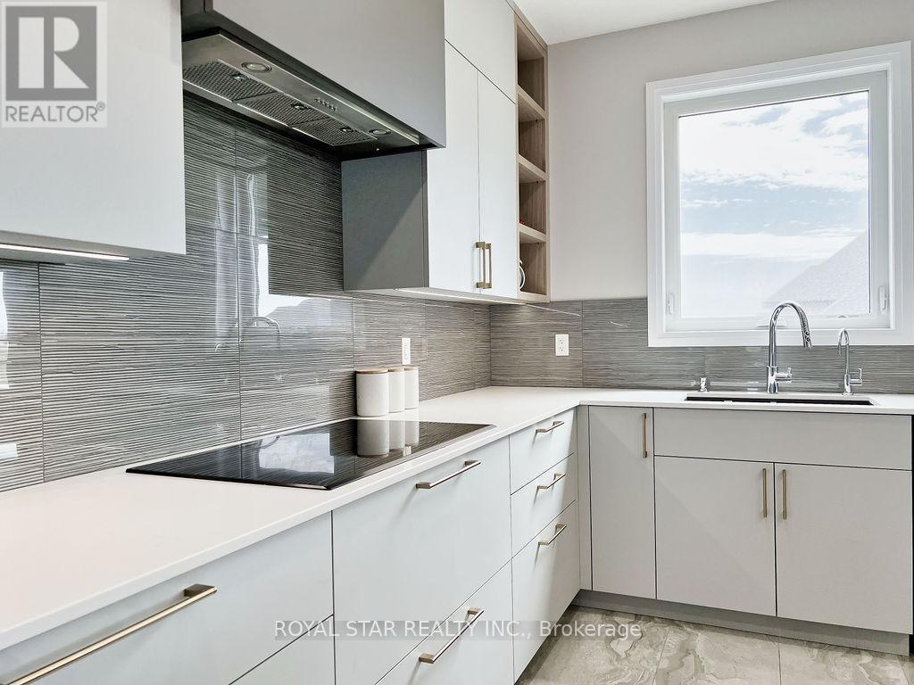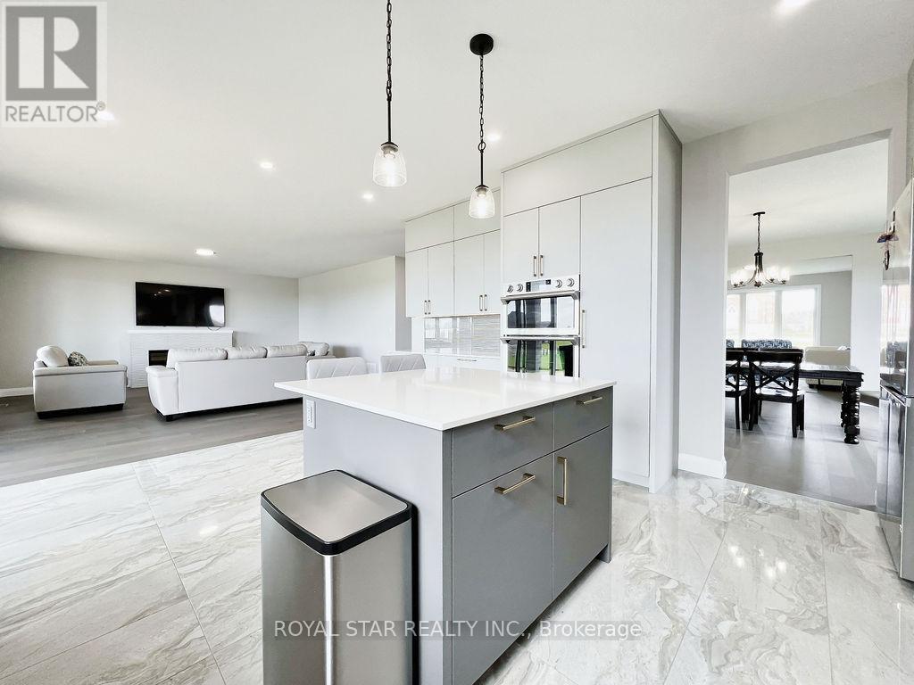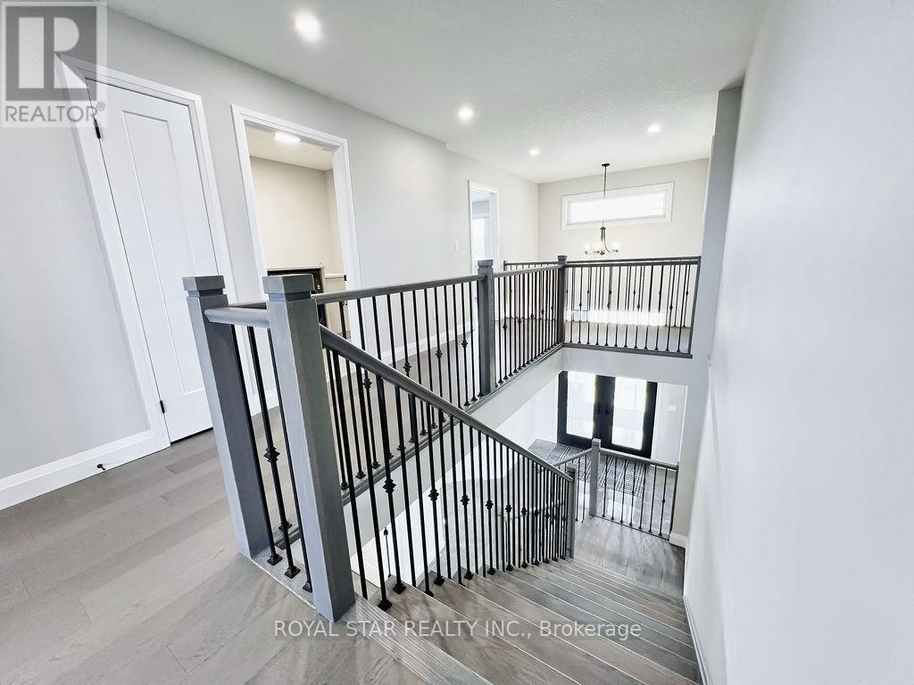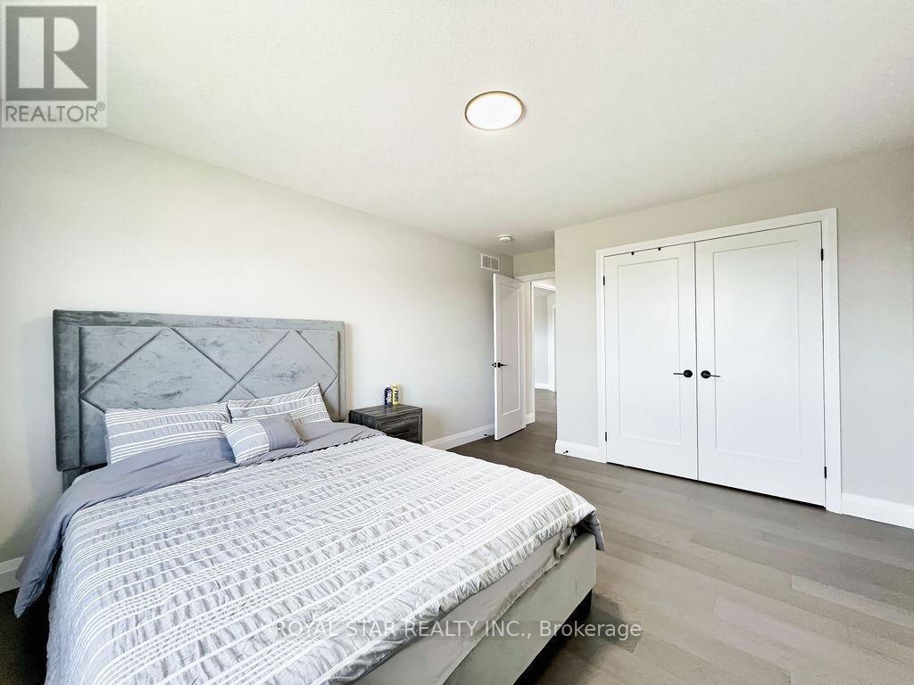38 Charles Currie Crescent Erin, Ontario N1H 0B7
5 Bedroom
4 Bathroom
3500 - 5000 sqft
Fireplace
Central Air Conditioning, Ventilation System
Forced Air
$2,900,000
Brand New Thomas field Home On 1/2 Acre Lot With Random 3 Car Garage, Paragon Kitchen, Large Window In Basement and Workout. Master Bedroom With Walk-In Closet and Beautiful Ensuite. Two Bedroom Have a Jack and Jill Bathroom. Second Master Bedroom has Separate Full Bathroom. Locate In Ospringe Highlands in New Community. Main Floor Has Full Bathroom With Standing Shower. EXTRAS: Brand New Home With Tarion Warranty and House Is Carpet Free. An Annual Fee Of $294.25 (Wellington Common Elements) (id:55499)
Property Details
| MLS® Number | X12074977 |
| Property Type | Single Family |
| Community Name | Erin |
| Amenities Near By | Park |
| Easement | None |
| Features | Ravine, Carpet Free, Sump Pump |
| Parking Space Total | 9 |
| Structure | Deck |
Building
| Bathroom Total | 4 |
| Bedrooms Above Ground | 4 |
| Bedrooms Below Ground | 1 |
| Bedrooms Total | 5 |
| Age | 0 To 5 Years |
| Amenities | Fireplace(s) |
| Appliances | Oven - Built-in, Range, Water Heater, Water Softener |
| Basement Features | Walk Out |
| Basement Type | N/a |
| Construction Style Attachment | Detached |
| Cooling Type | Central Air Conditioning, Ventilation System |
| Exterior Finish | Brick |
| Fire Protection | Alarm System |
| Fireplace Present | Yes |
| Foundation Type | Concrete |
| Heating Fuel | Electric |
| Heating Type | Forced Air |
| Stories Total | 2 |
| Size Interior | 3500 - 5000 Sqft |
| Type | House |
| Utility Water | Bored Well |
Parking
| Detached Garage | |
| Garage |
Land
| Acreage | No |
| Land Amenities | Park |
| Sewer | Septic System |
| Size Depth | 177 Ft |
| Size Frontage | 124 Ft |
| Size Irregular | 124 X 177 Ft |
| Size Total Text | 124 X 177 Ft|under 1/2 Acre |
| Zoning Description | Res |
Utilities
| Cable | Installed |
| Wireless | Available |
| Natural Gas Available | Available |
| Telephone | Nearby |
https://www.realtor.ca/real-estate/28150025/38-charles-currie-crescent-erin-erin
Interested?
Contact us for more information






