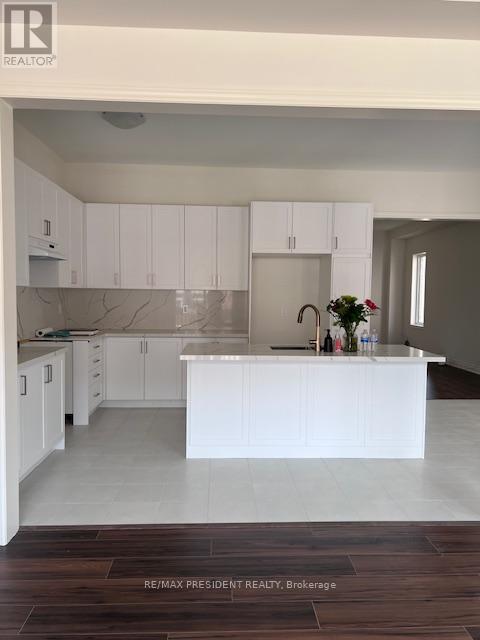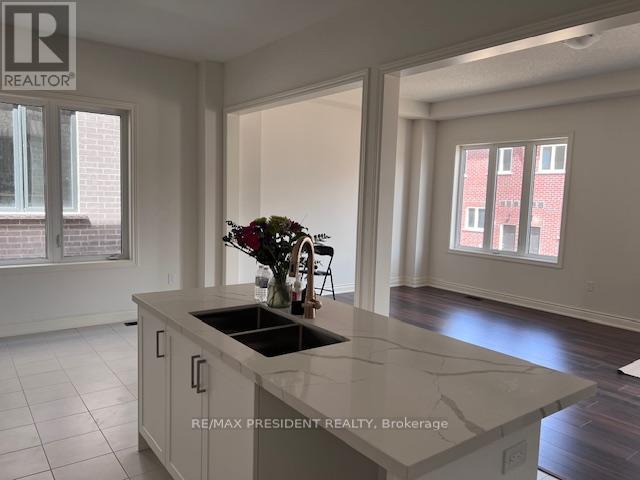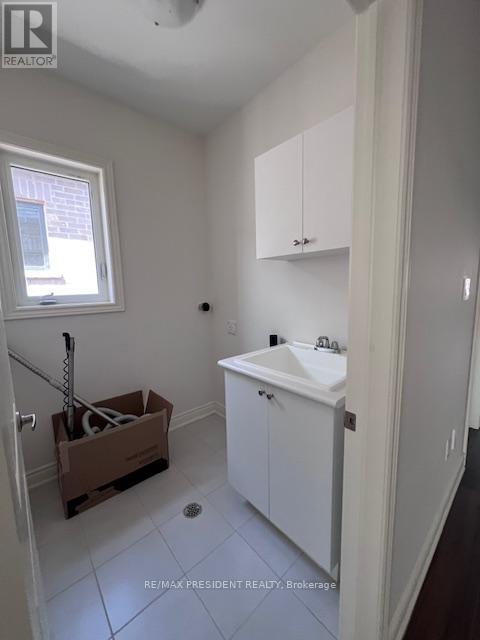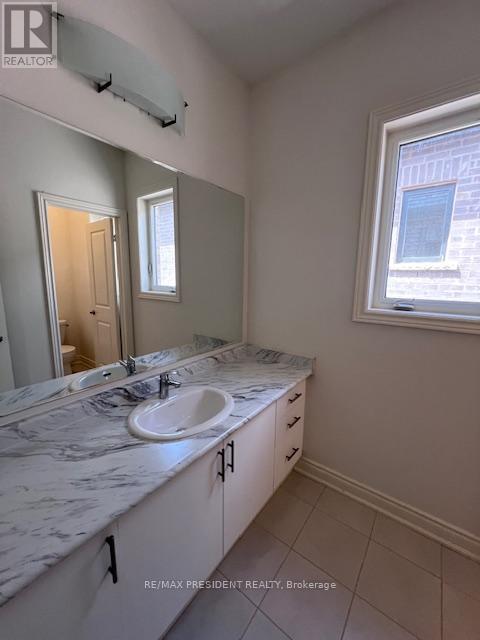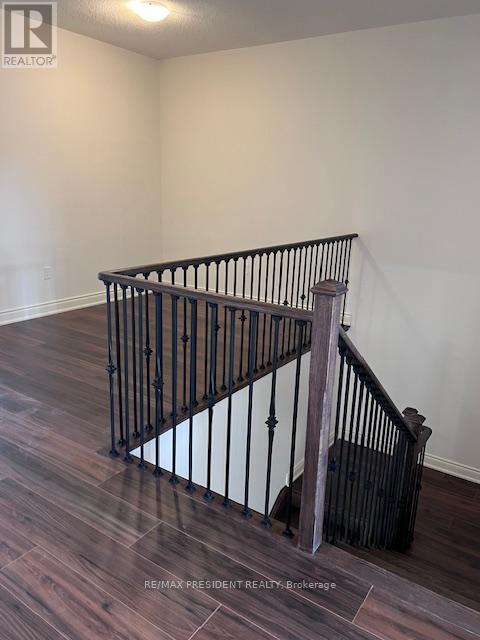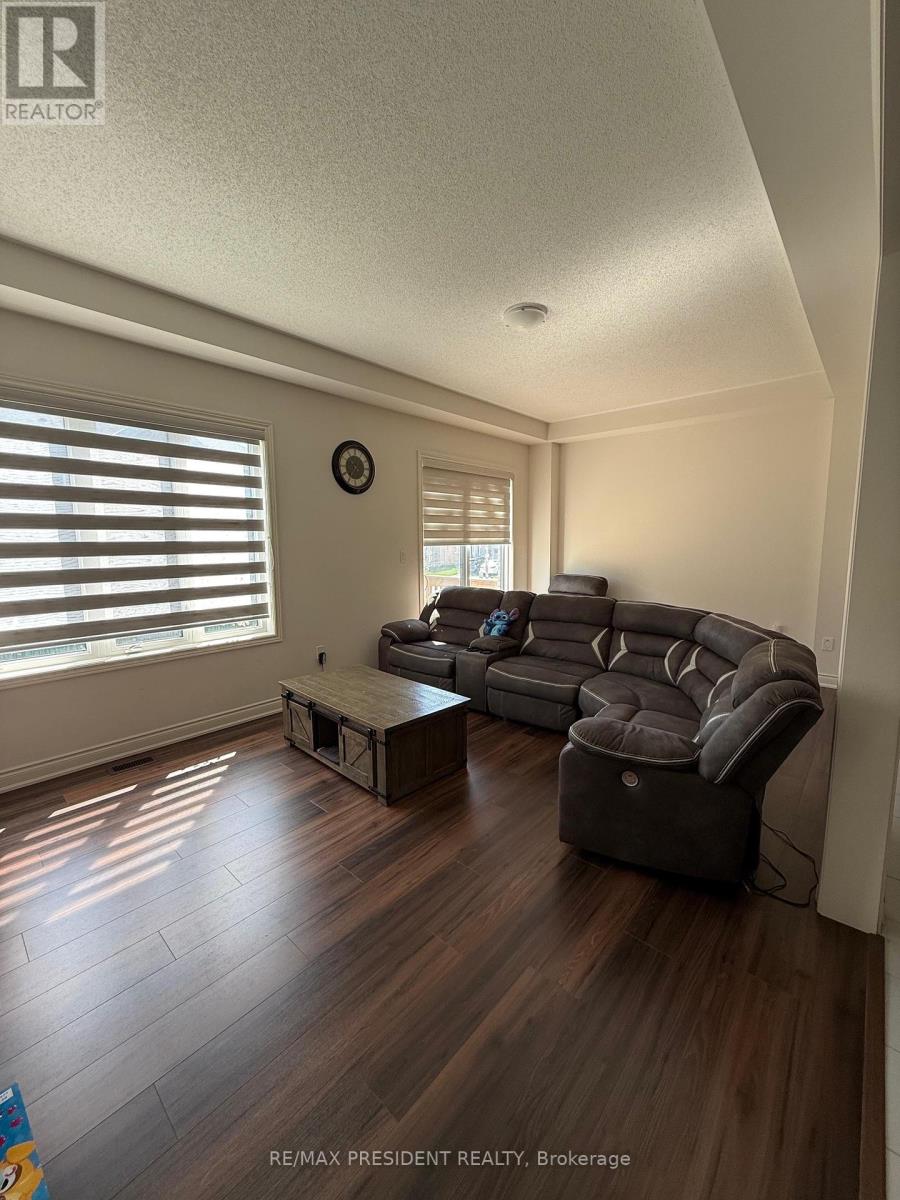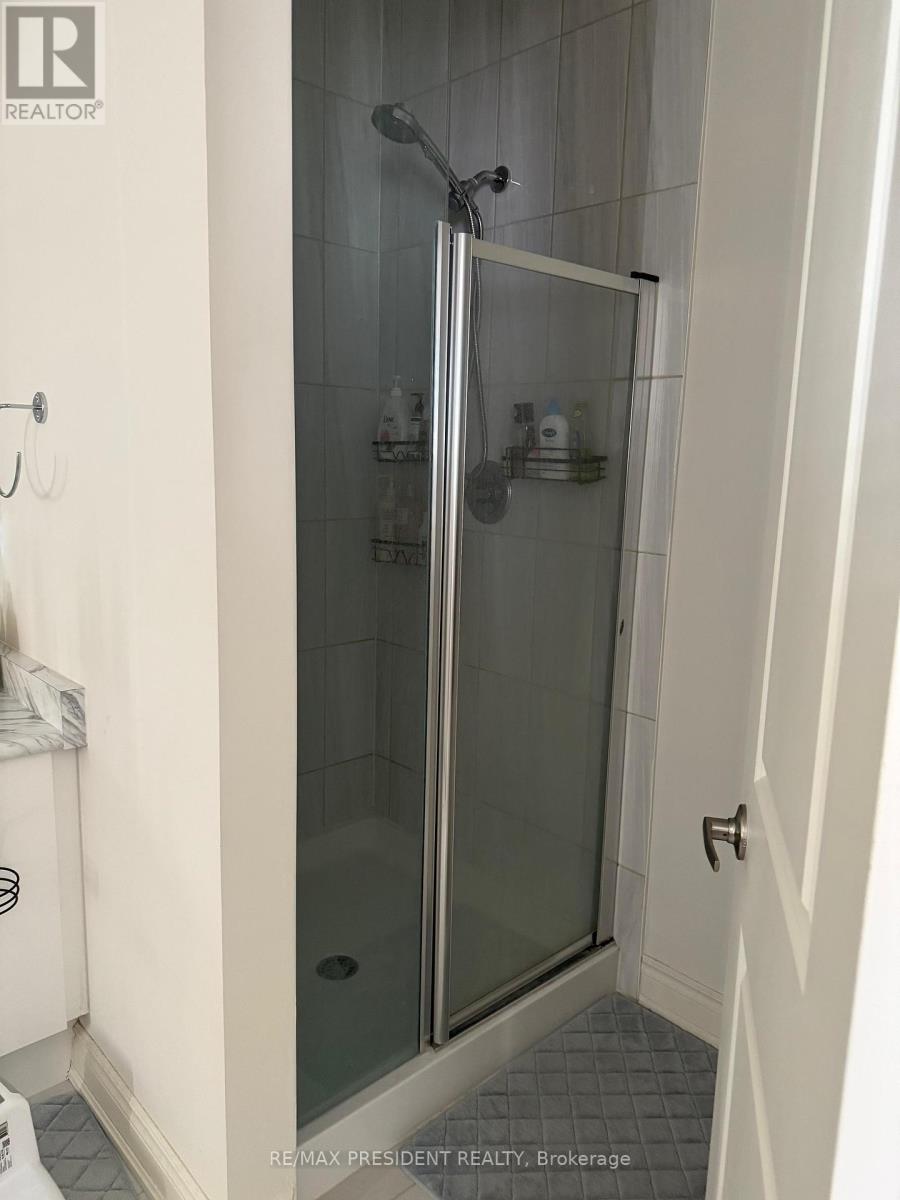3 Bedroom
3 Bathroom
2000 - 2500 sqft
Central Air Conditioning
Forced Air
$1,049,000
Welcome to this stunning 1-year-new around 2,490 sq. ft. detached home built by the prestigious Greenpark Homes, located in the highly sought-after Hazel Glenn master-planned community. This model offers a thoughtfully designed layout featuring a spacious open-concept living/dining area and a separate family room. Enjoy 9-foot smooth ceilings and premium laminate flooring throughout the main level.The upgraded kitchen boasts extended cabinetry, a matching backsplash, and modern finishes, complemented by pot lights on the main floor, 2nd floor hallway, and in the primary bedroom. Elegant solid oak stairs lead to a generous primary suite with a luxurious 5-piece ensuite including a glass shower. Two additional well-sized bedrooms and a versatile flex space, perfect for a home office or study area, complete the upper level. (id:55499)
Property Details
|
MLS® Number
|
X12130848 |
|
Property Type
|
Single Family |
|
Parking Space Total
|
2 |
Building
|
Bathroom Total
|
3 |
|
Bedrooms Above Ground
|
3 |
|
Bedrooms Total
|
3 |
|
Appliances
|
Dishwasher, Dryer, Stove, Washer, Refrigerator |
|
Basement Development
|
Unfinished |
|
Basement Type
|
Full (unfinished) |
|
Construction Style Attachment
|
Detached |
|
Cooling Type
|
Central Air Conditioning |
|
Exterior Finish
|
Brick Facing |
|
Foundation Type
|
Poured Concrete |
|
Half Bath Total
|
1 |
|
Heating Fuel
|
Natural Gas |
|
Heating Type
|
Forced Air |
|
Stories Total
|
2 |
|
Size Interior
|
2000 - 2500 Sqft |
|
Type
|
House |
|
Utility Water
|
Municipal Water |
Parking
Land
|
Acreage
|
No |
|
Sewer
|
Sanitary Sewer |
|
Size Depth
|
98 Ft ,4 In |
|
Size Frontage
|
30 Ft |
|
Size Irregular
|
30 X 98.4 Ft |
|
Size Total Text
|
30 X 98.4 Ft |
Rooms
| Level |
Type |
Length |
Width |
Dimensions |
|
Second Level |
Primary Bedroom |
4.99 m |
4.45 m |
4.99 m x 4.45 m |
|
Second Level |
Bedroom 2 |
3.7 m |
3.02 m |
3.7 m x 3.02 m |
|
Second Level |
Bedroom 3 |
3.7 m |
3.02 m |
3.7 m x 3.02 m |
|
Second Level |
Loft |
3.65 m |
3 m |
3.65 m x 3 m |
|
Second Level |
Laundry Room |
|
|
Measurements not available |
|
Main Level |
Living Room |
5.79 m |
3.23 m |
5.79 m x 3.23 m |
|
Main Level |
Dining Room |
5.79 m |
3.23 m |
5.79 m x 3.23 m |
|
Main Level |
Kitchen |
3.66 m |
3.35 m |
3.66 m x 3.35 m |
|
Main Level |
Eating Area |
3.51 m |
2.88 m |
3.51 m x 2.88 m |
|
Main Level |
Family Room |
6.4 m |
3.66 m |
6.4 m x 3.66 m |
https://www.realtor.ca/real-estate/28274736/38-attwater-drive-cambridge









