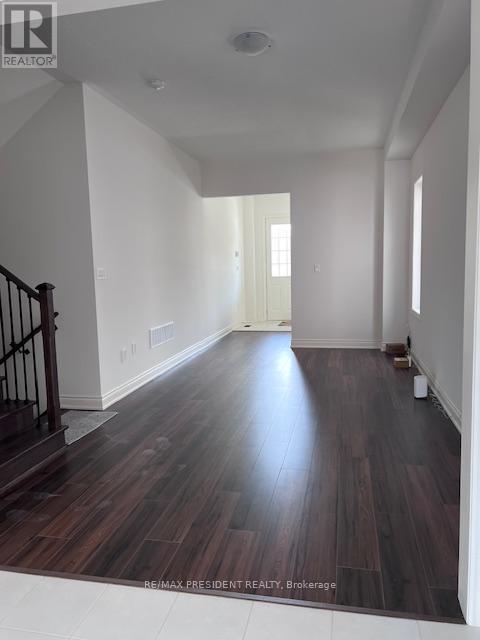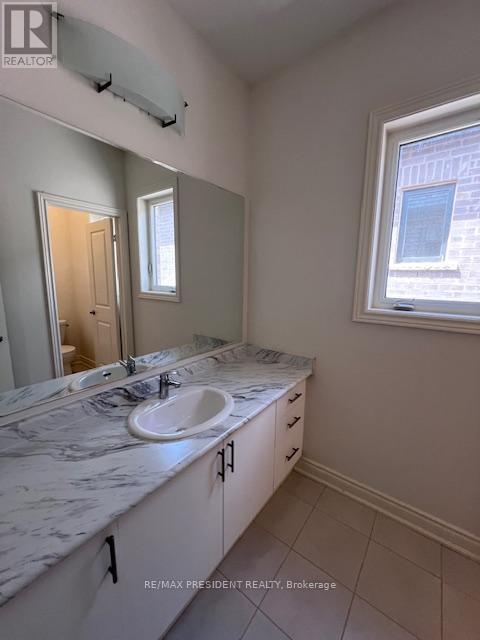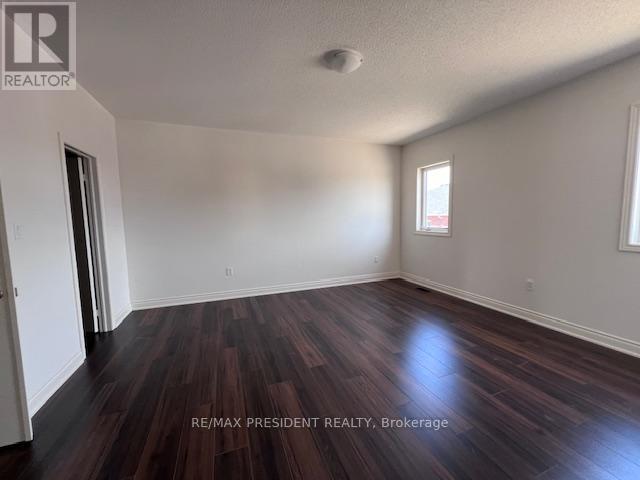3 Bedroom
3 Bathroom
2000 - 2500 sqft
Central Air Conditioning
Forced Air
$3,300 Monthly
Welcome to this a year new, detached home featuring 3 spacious bedrooms plus a loft and 2.5 bathrooms. As you enter, you're greeted by soaring 9-foot ceilings on both the main and second floors, creating a bright and open atmosphere throughout. The modern kitchen is a chefs dream with granite countertops, a large island, and plenty of cabinet space. The open-concept family room flows seamlessly into the separate living and dining areas, making it ideal for entertaining. Big windows fill the home with natural light, and theres convenient access to the garage through a functional mudroom. Upstairs, you'll find three generous bedrooms and a versatile loft space, perfect for a home office or playroom. The primary bedroom features a walk-in closet, double sinks, a freestanding tub, and a walk-in shower for a spa-like experience. No smoking or pets allowed. Tenant is responsible for all utilities. (id:55499)
Property Details
|
MLS® Number
|
X12130407 |
|
Property Type
|
Single Family |
|
Parking Space Total
|
2 |
Building
|
Bathroom Total
|
3 |
|
Bedrooms Above Ground
|
3 |
|
Bedrooms Total
|
3 |
|
Age
|
0 To 5 Years |
|
Basement Development
|
Unfinished |
|
Basement Type
|
Full (unfinished) |
|
Construction Style Attachment
|
Detached |
|
Cooling Type
|
Central Air Conditioning |
|
Exterior Finish
|
Brick |
|
Foundation Type
|
Poured Concrete |
|
Half Bath Total
|
1 |
|
Heating Fuel
|
Natural Gas |
|
Heating Type
|
Forced Air |
|
Stories Total
|
2 |
|
Size Interior
|
2000 - 2500 Sqft |
|
Type
|
House |
|
Utility Water
|
Municipal Water |
Parking
Land
|
Acreage
|
No |
|
Sewer
|
Sanitary Sewer |
Rooms
| Level |
Type |
Length |
Width |
Dimensions |
|
Second Level |
Loft |
3.65 m |
3 m |
3.65 m x 3 m |
|
Second Level |
Primary Bedroom |
4.99 m |
4.45 m |
4.99 m x 4.45 m |
|
Second Level |
Bedroom 2 |
3.7 m |
3.02 m |
3.7 m x 3.02 m |
|
Second Level |
Bedroom 3 |
3.7 m |
3.02 m |
3.7 m x 3.02 m |
|
Main Level |
Living Room |
5.79 m |
3.23 m |
5.79 m x 3.23 m |
|
Main Level |
Kitchen |
3.66 m |
3.35 m |
3.66 m x 3.35 m |
|
Main Level |
Eating Area |
3.51 m |
2.88 m |
3.51 m x 2.88 m |
|
Main Level |
Family Room |
6.4 m |
3.66 m |
6.4 m x 3.66 m |
https://www.realtor.ca/real-estate/28273774/38-attwater-drive-cambridge

































