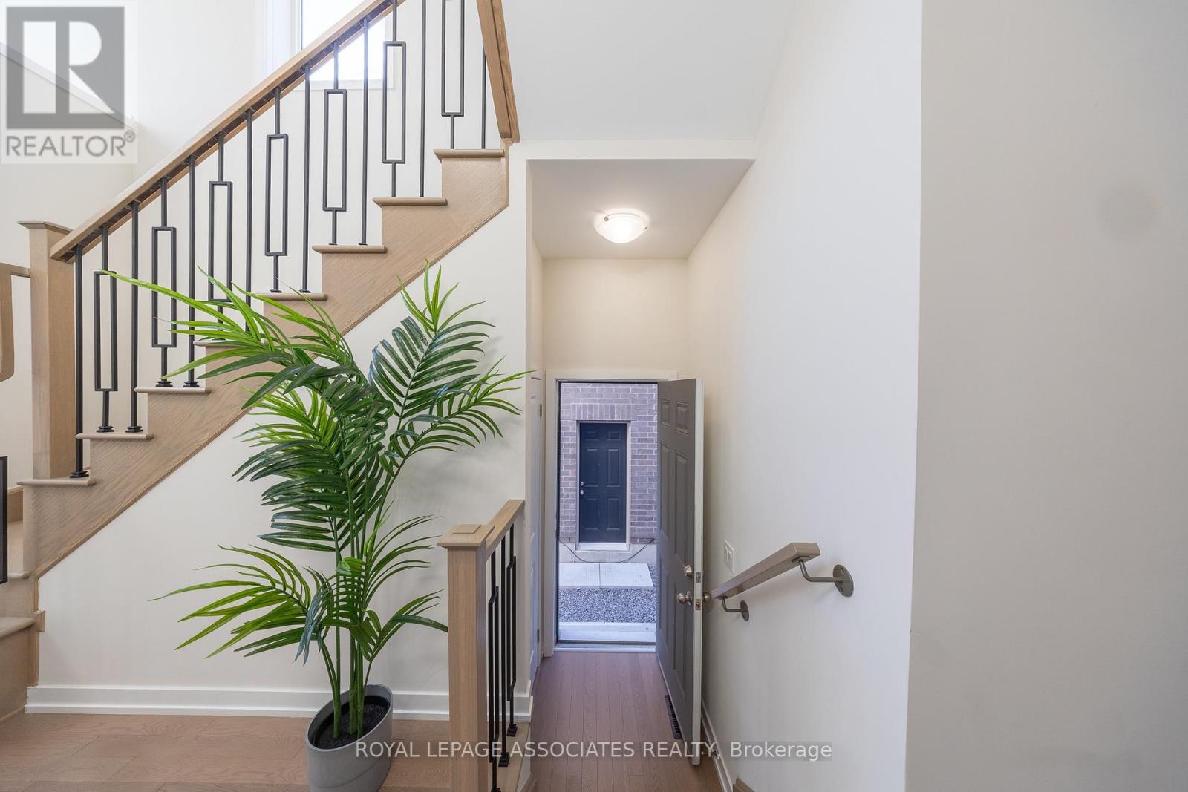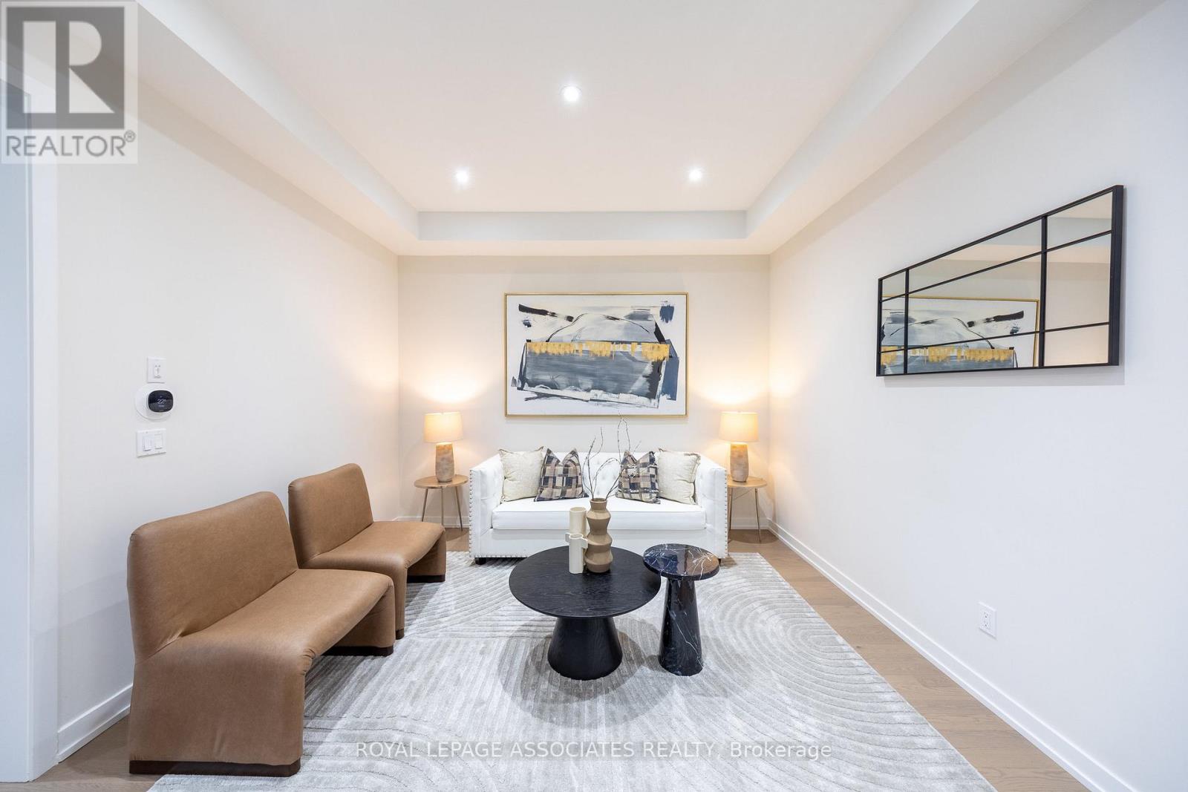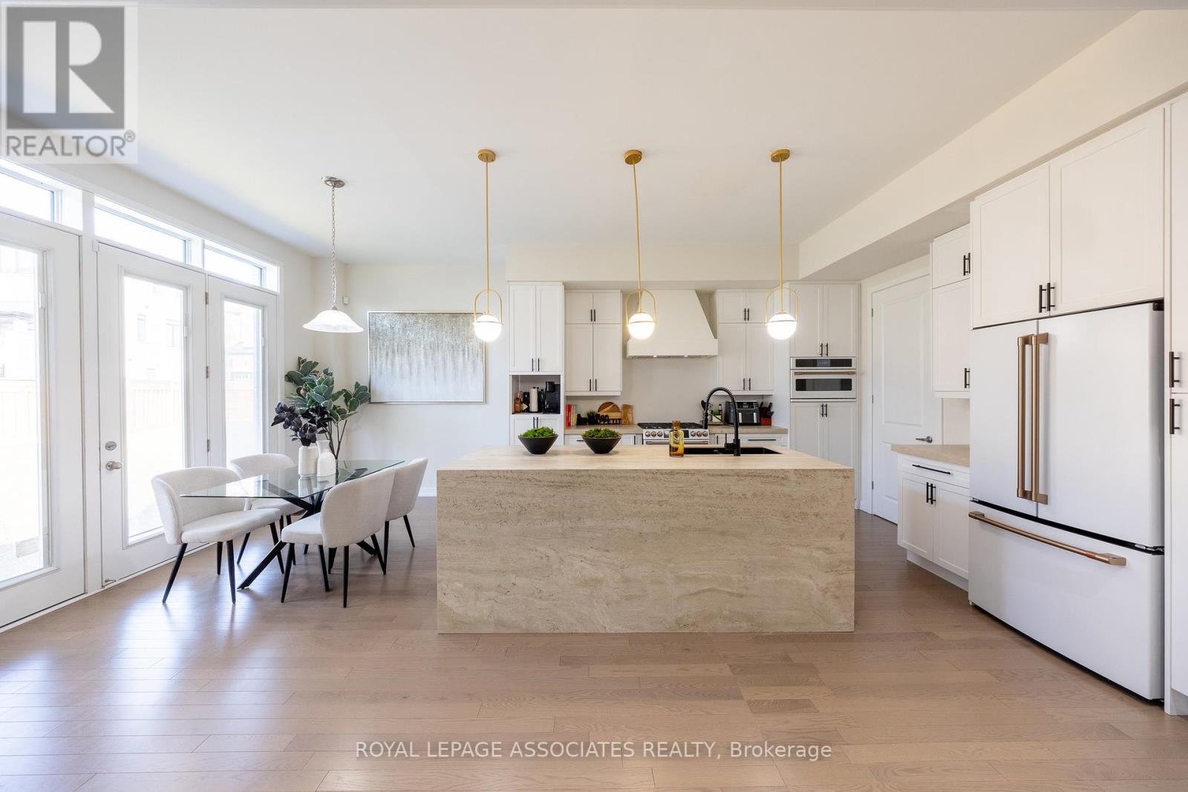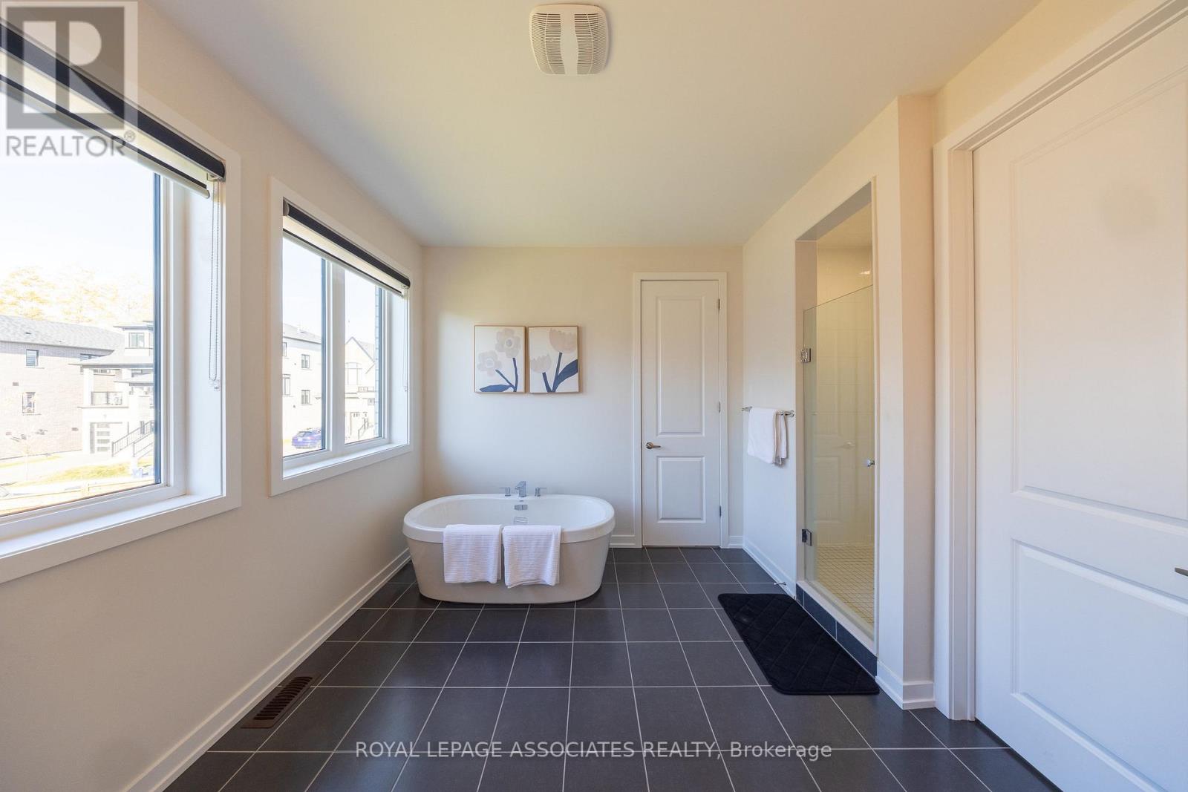5 Bedroom
5 Bathroom
Fireplace
Forced Air
$1,540,000
Elegant Detached Home in Prestigious Pickering. Welcome to 38-400 Finch Ave-a beautifully upgraded detached home built by Marshall Homes in one of Pickering's most sought-after neighborhoods. This spacious home features a finished basement with a separate entrance, perfect for extended family or rental potential. Boasting a double garage and numerous high-end upgrades throughout, the property combines luxury and practicality. Enjoy modern finishes, stylish flooring, and ample living space in a prestigious area close to parks, top-rated schools, shopping, and major highways. Don't miss this incredible opportunity to own a stunning home in a prime location! (id:55499)
Property Details
|
MLS® Number
|
E11020717 |
|
Property Type
|
Single Family |
|
Community Name
|
Rouge Park |
|
Parking Space Total
|
4 |
Building
|
Bathroom Total
|
5 |
|
Bedrooms Above Ground
|
4 |
|
Bedrooms Below Ground
|
1 |
|
Bedrooms Total
|
5 |
|
Appliances
|
Water Heater, Dishwasher, Dryer, Microwave, Refrigerator, Stove, Washer, Window Coverings |
|
Basement Development
|
Finished |
|
Basement Features
|
Separate Entrance |
|
Basement Type
|
N/a (finished) |
|
Construction Style Attachment
|
Detached |
|
Exterior Finish
|
Brick, Stone |
|
Fireplace Present
|
Yes |
|
Foundation Type
|
Concrete |
|
Half Bath Total
|
1 |
|
Heating Fuel
|
Natural Gas |
|
Heating Type
|
Forced Air |
|
Stories Total
|
2 |
|
Type
|
House |
|
Utility Water
|
Municipal Water |
Parking
Land
|
Acreage
|
No |
|
Sewer
|
Sanitary Sewer |
|
Size Depth
|
104 Ft |
|
Size Frontage
|
37 Ft |
|
Size Irregular
|
37.07 X 104.07 Ft |
|
Size Total Text
|
37.07 X 104.07 Ft |
Rooms
| Level |
Type |
Length |
Width |
Dimensions |
|
Second Level |
Primary Bedroom |
5.13 m |
5.03 m |
5.13 m x 5.03 m |
|
Second Level |
Bedroom 2 |
3.71 m |
3.71 m |
3.71 m x 3.71 m |
|
Second Level |
Bedroom 3 |
3.81 m |
4.4 m |
3.81 m x 4.4 m |
|
Second Level |
Bedroom 4 |
3.2 m |
4.3 m |
3.2 m x 4.3 m |
|
Basement |
Bedroom 5 |
4.3 m |
3.53 m |
4.3 m x 3.53 m |
|
Main Level |
Kitchen |
3.5 m |
3.35 m |
3.5 m x 3.35 m |
|
Main Level |
Living Room |
5.28 m |
5.18 m |
5.28 m x 5.18 m |
|
Main Level |
Dining Room |
4.95 m |
3.5 m |
4.95 m x 3.5 m |
|
Main Level |
Family Room |
3.07 m |
2.94 m |
3.07 m x 2.94 m |
https://www.realtor.ca/real-estate/27685685/38-400-finch-avenue-pickering-rouge-park-rouge-park






























