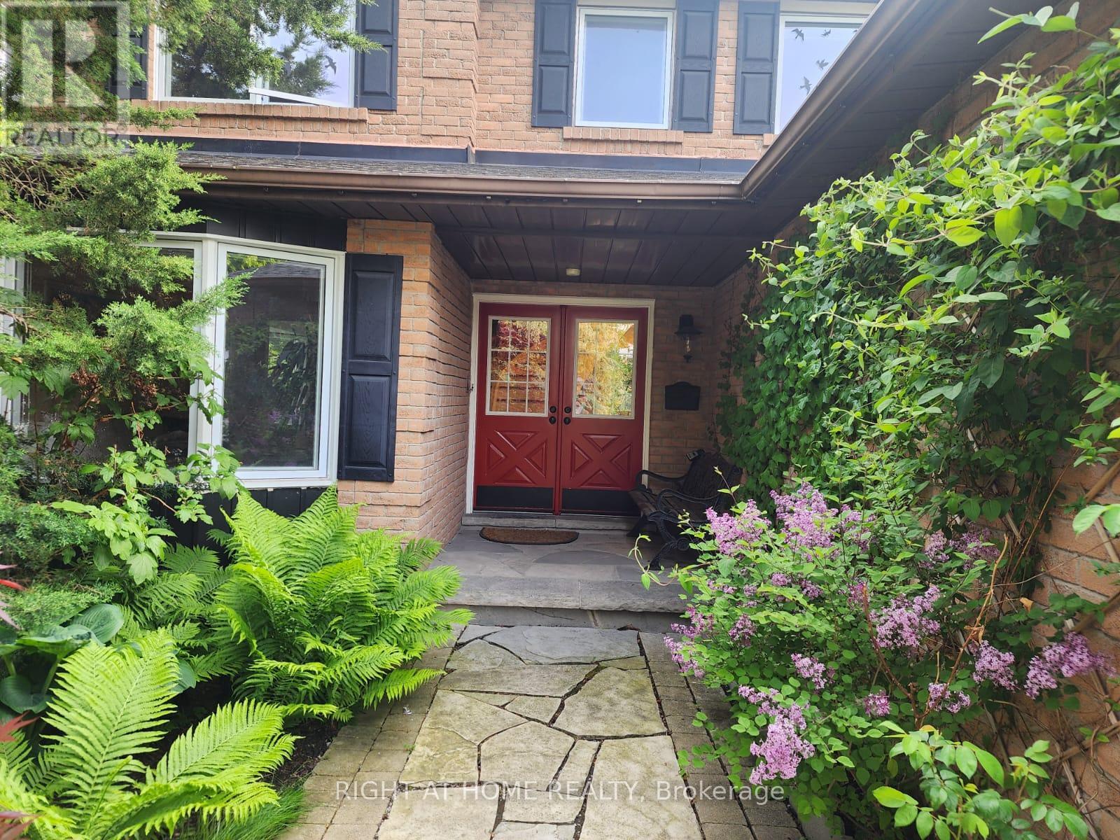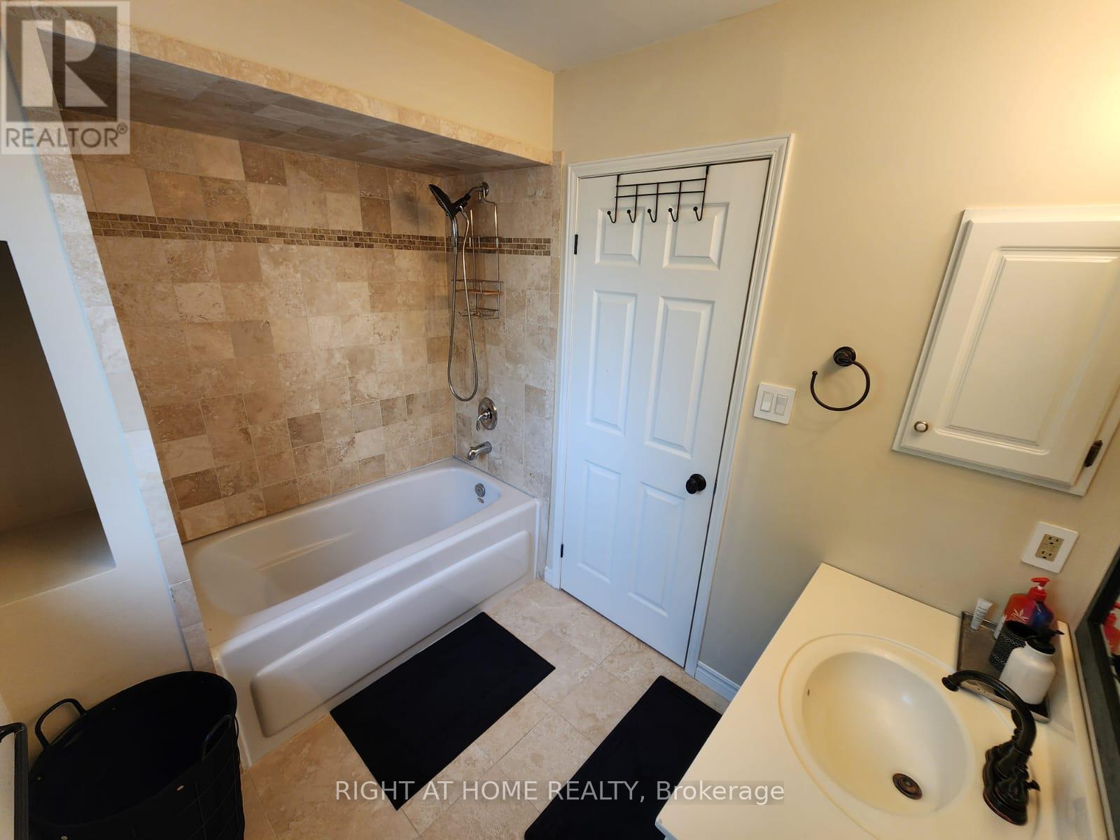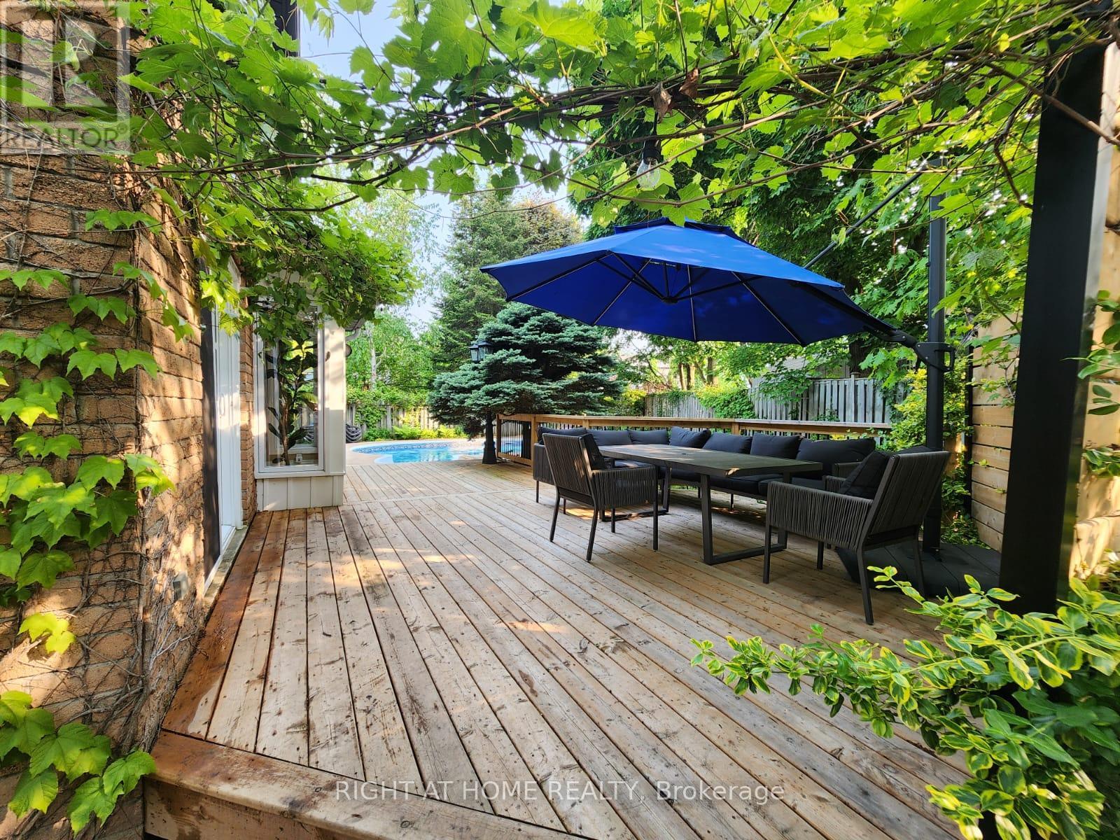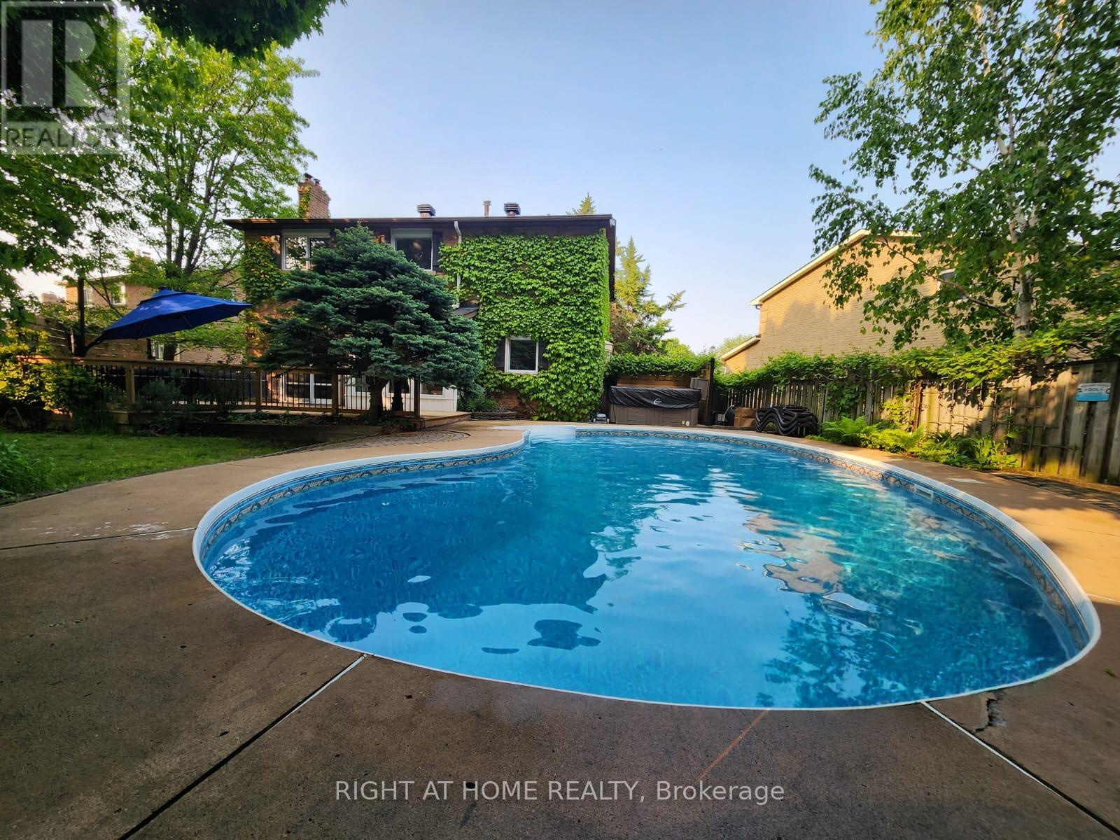4 Bedroom
4 Bathroom
2000 - 2500 sqft
Fireplace
Inground Pool
Central Air Conditioning
Forced Air
Landscaped
$1,399,000
Welcome home to this beautiful 4-bedroom, 4-bathroom, two-storey detached home nestled on a spectacular mature lot, located on a quiet crescent in Newmarket's sought-after Bristol-London community. Surrounded by soaring mature trees, this home is close to scenic trails, playgrounds, and excellent schools. Sensational Residence On A Premium Lot & Sparkling Inground Pool! It features a modern, open-concept eat-in kitchen, formal family, living, and dining rooms, a spacious backyard deck, a private double-car garage, and a 4-car driveway. Enjoy the convenience of a main floor laundry and mudroom with a separate side entrance. Mature Perennial Gardens & Trees Line The Property & The Back Yard Oasis Is Perfect For Those Summer Get Togethers Featuring A Large In Ground Pool, Decks, Hot Tub & Plenty Of Additional Yard To Roam. You'll love the heated in-ground pool! Just steps to local schools, parks, trails, Southlake Hospital, the GO Train station, and shopping. Minutes to Highways 404 and 400, Costco, and more! (id:55499)
Property Details
|
MLS® Number
|
N12196597 |
|
Property Type
|
Single Family |
|
Neigbourhood
|
Bristol-London |
|
Community Name
|
Bristol-London |
|
Amenities Near By
|
Public Transit, Park, Schools |
|
Parking Space Total
|
6 |
|
Pool Type
|
Inground Pool |
|
Structure
|
Deck, Shed |
Building
|
Bathroom Total
|
4 |
|
Bedrooms Above Ground
|
4 |
|
Bedrooms Total
|
4 |
|
Amenities
|
Fireplace(s) |
|
Appliances
|
Hot Tub, Garburator, Water Heater - Tankless, Water Softener, Dryer, Humidifier, Stove, Water Heater, Washer, Water Purifier, Refrigerator |
|
Basement Development
|
Finished |
|
Basement Type
|
N/a (finished) |
|
Construction Style Attachment
|
Detached |
|
Cooling Type
|
Central Air Conditioning |
|
Exterior Finish
|
Brick, Vinyl Siding |
|
Fireplace Present
|
Yes |
|
Fireplace Total
|
2 |
|
Flooring Type
|
Hardwood, Carpeted, Ceramic |
|
Foundation Type
|
Concrete |
|
Half Bath Total
|
1 |
|
Heating Fuel
|
Natural Gas |
|
Heating Type
|
Forced Air |
|
Stories Total
|
2 |
|
Size Interior
|
2000 - 2500 Sqft |
|
Type
|
House |
|
Utility Water
|
Municipal Water |
Parking
Land
|
Acreage
|
No |
|
Fence Type
|
Fenced Yard |
|
Land Amenities
|
Public Transit, Park, Schools |
|
Landscape Features
|
Landscaped |
|
Sewer
|
Sanitary Sewer |
|
Size Depth
|
111 Ft ,7 In |
|
Size Frontage
|
47 Ft ,6 In |
|
Size Irregular
|
47.5 X 111.6 Ft ; R 77 S 131.65 |
|
Size Total Text
|
47.5 X 111.6 Ft ; R 77 S 131.65 |
|
Zoning Description
|
Res |
Rooms
| Level |
Type |
Length |
Width |
Dimensions |
|
Basement |
Office |
11.06 m |
8.92 m |
11.06 m x 8.92 m |
|
Basement |
Recreational, Games Room |
23.62 m |
12.27 m |
23.62 m x 12.27 m |
|
Main Level |
Living Room |
16.21 m |
11.02 m |
16.21 m x 11.02 m |
|
Main Level |
Dining Room |
11.06 m |
10.1 m |
11.06 m x 10.1 m |
|
Main Level |
Kitchen |
10.99 m |
8.33 m |
10.99 m x 8.33 m |
|
Main Level |
Eating Area |
13.16 m |
8.92 m |
13.16 m x 8.92 m |
|
Main Level |
Family Room |
18.5 m |
10.99 m |
18.5 m x 10.99 m |
|
Upper Level |
Primary Bedroom |
19.16 m |
11.06 m |
19.16 m x 11.06 m |
|
Upper Level |
Bedroom 2 |
10.24 m |
8.89 m |
10.24 m x 8.89 m |
|
Upper Level |
Bedroom 3 |
12.6 m |
10.89 m |
12.6 m x 10.89 m |
|
Upper Level |
Bedroom 4 |
13.75 m |
10.89 m |
13.75 m x 10.89 m |
Utilities
|
Electricity
|
Installed |
|
Sewer
|
Installed |
https://www.realtor.ca/real-estate/28417094/376-selby-crescent-newmarket-bristol-london-bristol-london






























