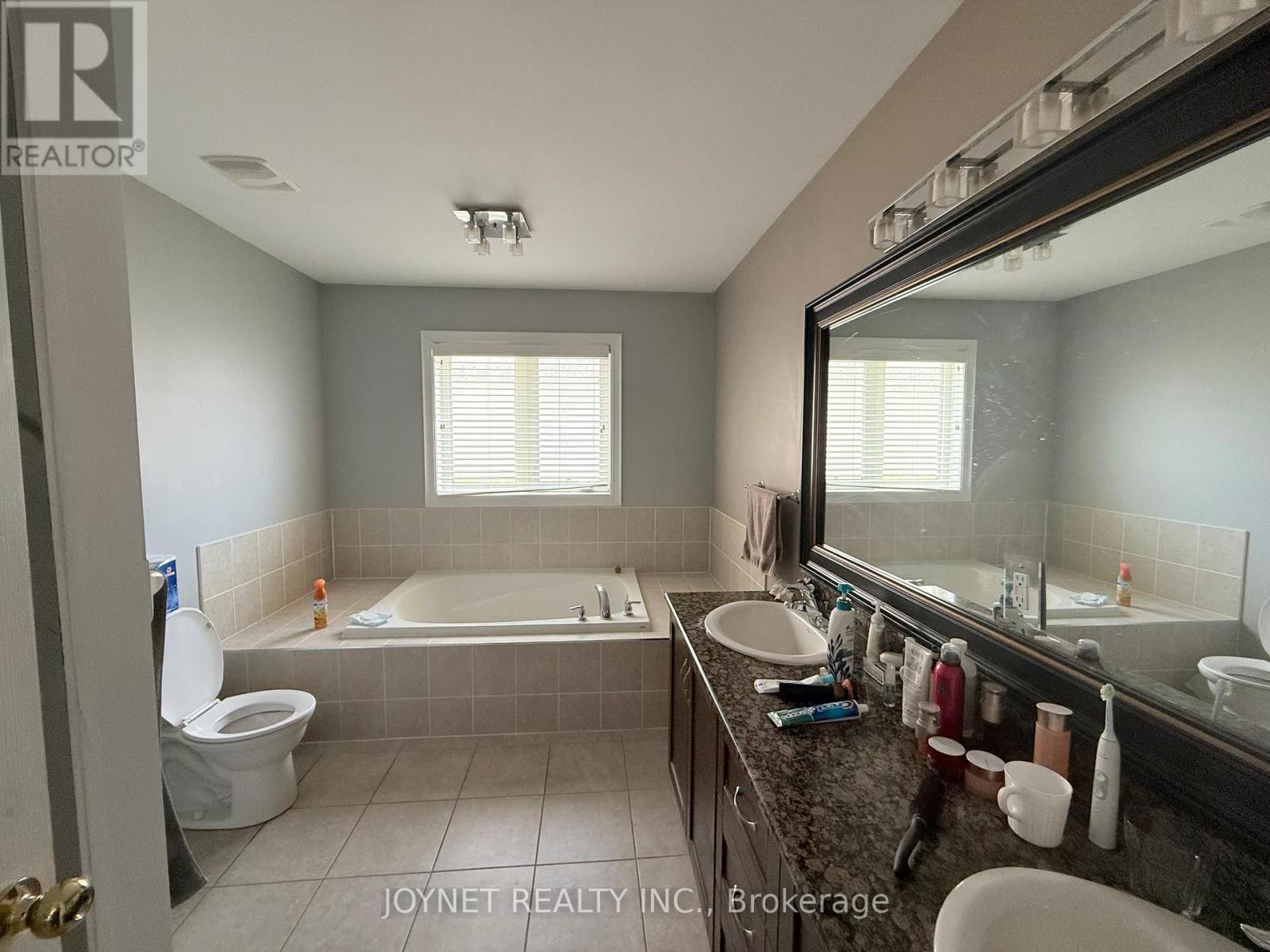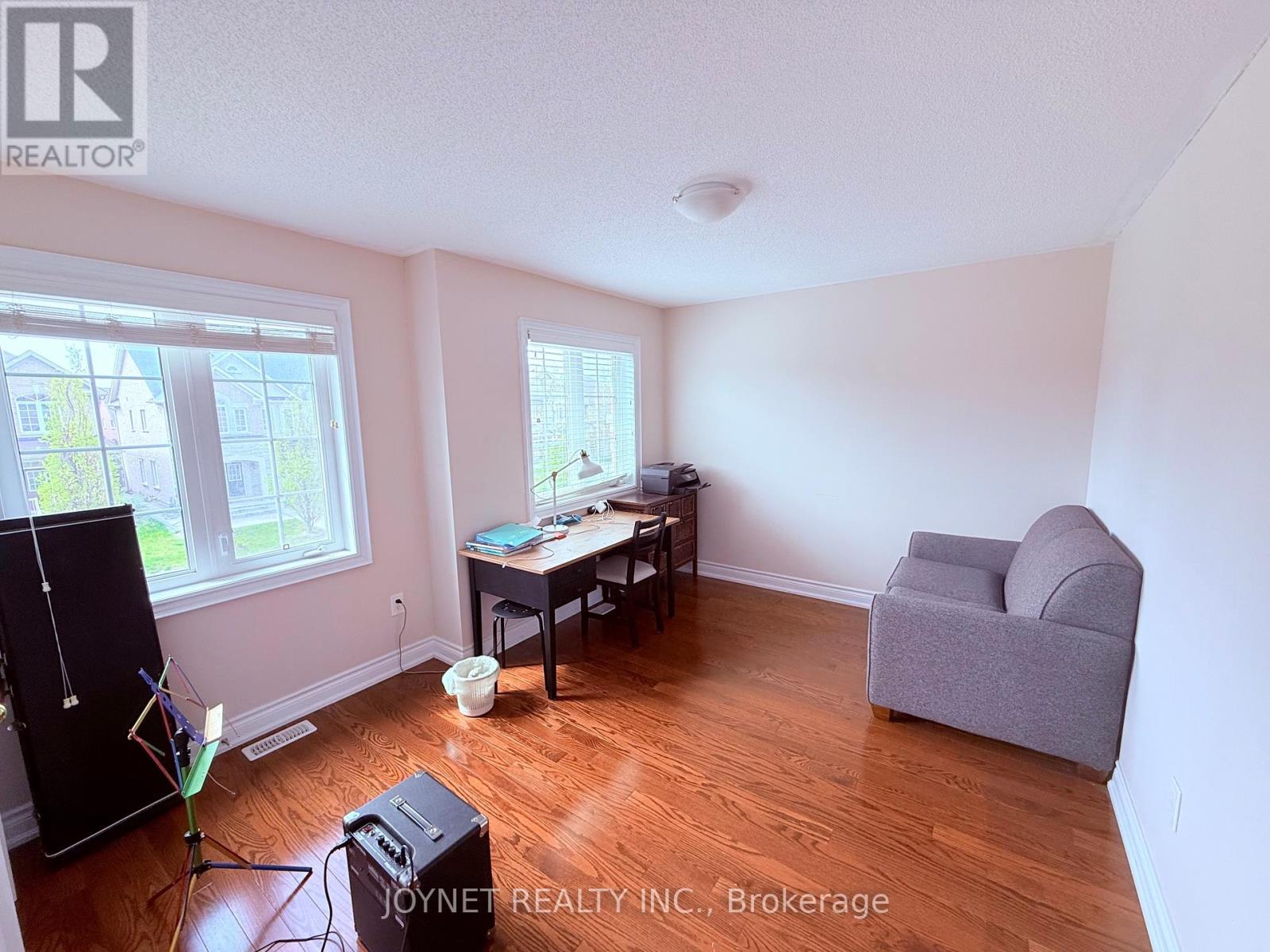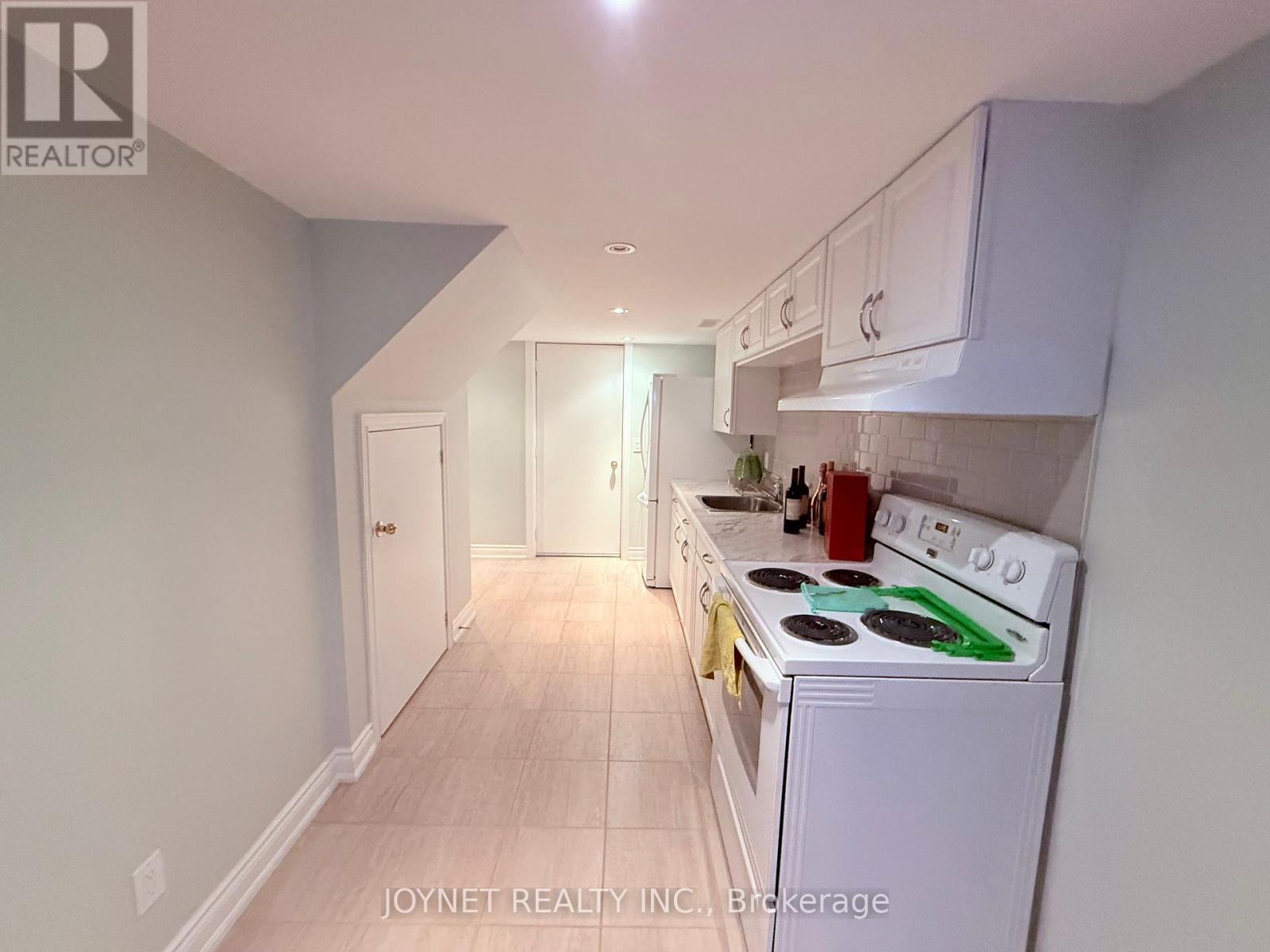373 Lauderdale Drive Vaughan (Patterson), Ontario L6A 4S9
4 Bedroom
4 Bathroom
Fireplace
Central Air Conditioning
Forced Air
$4,900 Monthly
Cozy, Well Maintained, Sunlight Filled 4 Bedroom, 4 Washroom. In Excellent Neighborhood W/Over 3000 Sqft Of Living Space W/Finished Bsmt.It Features A Lrg Kit W/High End Cabinetry,Granite Countertop, S/S Appliances, Quality Hardwood Flr Thru-Out 1st & 2nd Flr & Oak Staircase W/Iron Poles. Upper Lvl Bathrooms Feature Granite Countertops, Ensuite W/Double Sink, Glass Shower Door & Framed Mirrors.Mins To Grocery Stores,Public Transit,Schools & Go Train Stations. (id:55499)
Property Details
| MLS® Number | N12145476 |
| Property Type | Single Family |
| Community Name | Patterson |
| Parking Space Total | 4 |
Building
| Bathroom Total | 4 |
| Bedrooms Above Ground | 4 |
| Bedrooms Total | 4 |
| Appliances | Dishwasher, Dryer, Microwave, Hood Fan, Stove, Washer, Refrigerator |
| Basement Development | Finished |
| Basement Type | N/a (finished) |
| Construction Style Attachment | Detached |
| Cooling Type | Central Air Conditioning |
| Exterior Finish | Brick |
| Fireplace Present | Yes |
| Flooring Type | Tile, Hardwood, Laminate |
| Foundation Type | Brick |
| Half Bath Total | 1 |
| Heating Fuel | Natural Gas |
| Heating Type | Forced Air |
| Stories Total | 2 |
| Type | House |
| Utility Water | Municipal Water |
Parking
| Attached Garage | |
| Garage |
Land
| Acreage | No |
| Fence Type | Fenced Yard |
| Sewer | Sanitary Sewer |
| Size Depth | 101 Ft ,8 In |
| Size Frontage | 40 Ft |
| Size Irregular | 40.03 X 101.71 Ft |
| Size Total Text | 40.03 X 101.71 Ft |
Rooms
| Level | Type | Length | Width | Dimensions |
|---|---|---|---|---|
| Lower Level | Kitchen | 4.57 m | 3.04 m | 4.57 m x 3.04 m |
| Lower Level | Recreational, Games Room | 7.92 m | 5.18 m | 7.92 m x 5.18 m |
| Main Level | Living Room | 5.18 m | 3.07 m | 5.18 m x 3.07 m |
| Main Level | Dining Room | 5.18 m | 3.07 m | 5.18 m x 3.07 m |
| Main Level | Family Room | 3.53 m | 5.48 m | 3.53 m x 5.48 m |
| Main Level | Kitchen | 4.69 m | 2.74 m | 4.69 m x 2.74 m |
| Upper Level | Primary Bedroom | 4.57 m | 4.38 m | 4.57 m x 4.38 m |
| Upper Level | Bedroom 2 | 3.65 m | 3.65 m | 3.65 m x 3.65 m |
| Upper Level | Bedroom 3 | 4.14 m | 3.08 m | 4.14 m x 3.08 m |
| Upper Level | Bedroom 4 | 3.23 m | 3.04 m | 3.23 m x 3.04 m |
https://www.realtor.ca/real-estate/28306134/373-lauderdale-drive-vaughan-patterson-patterson
Interested?
Contact us for more information


























