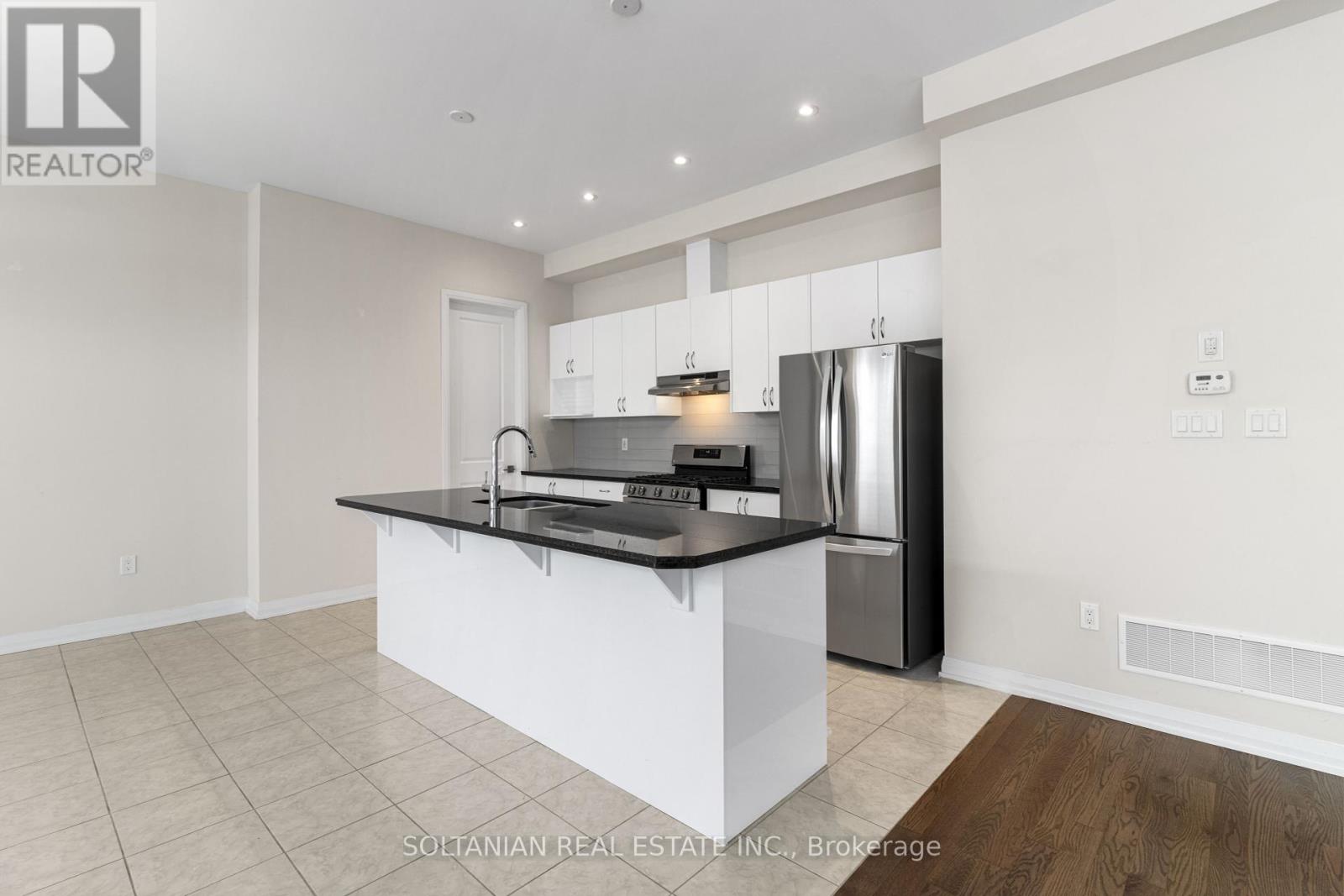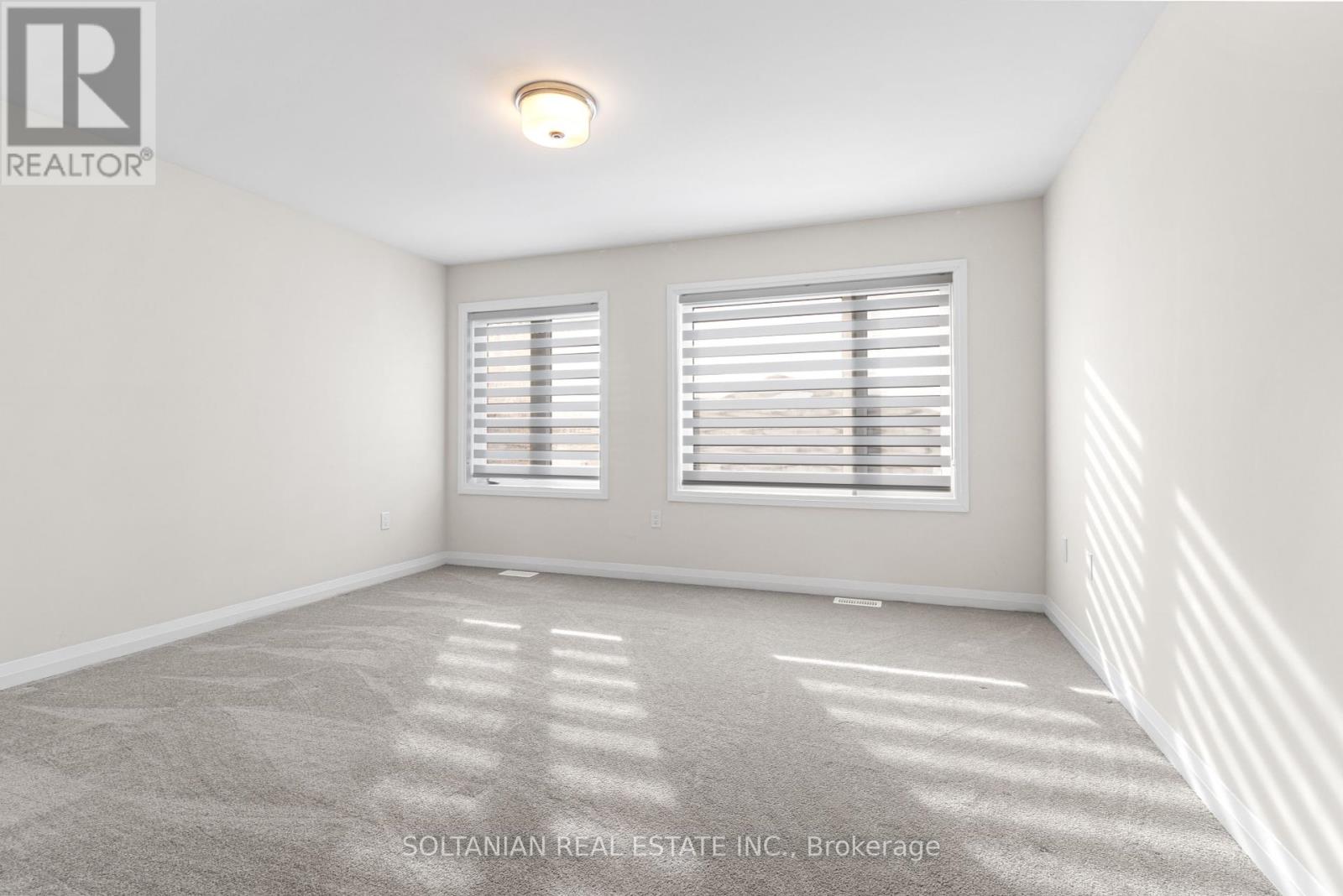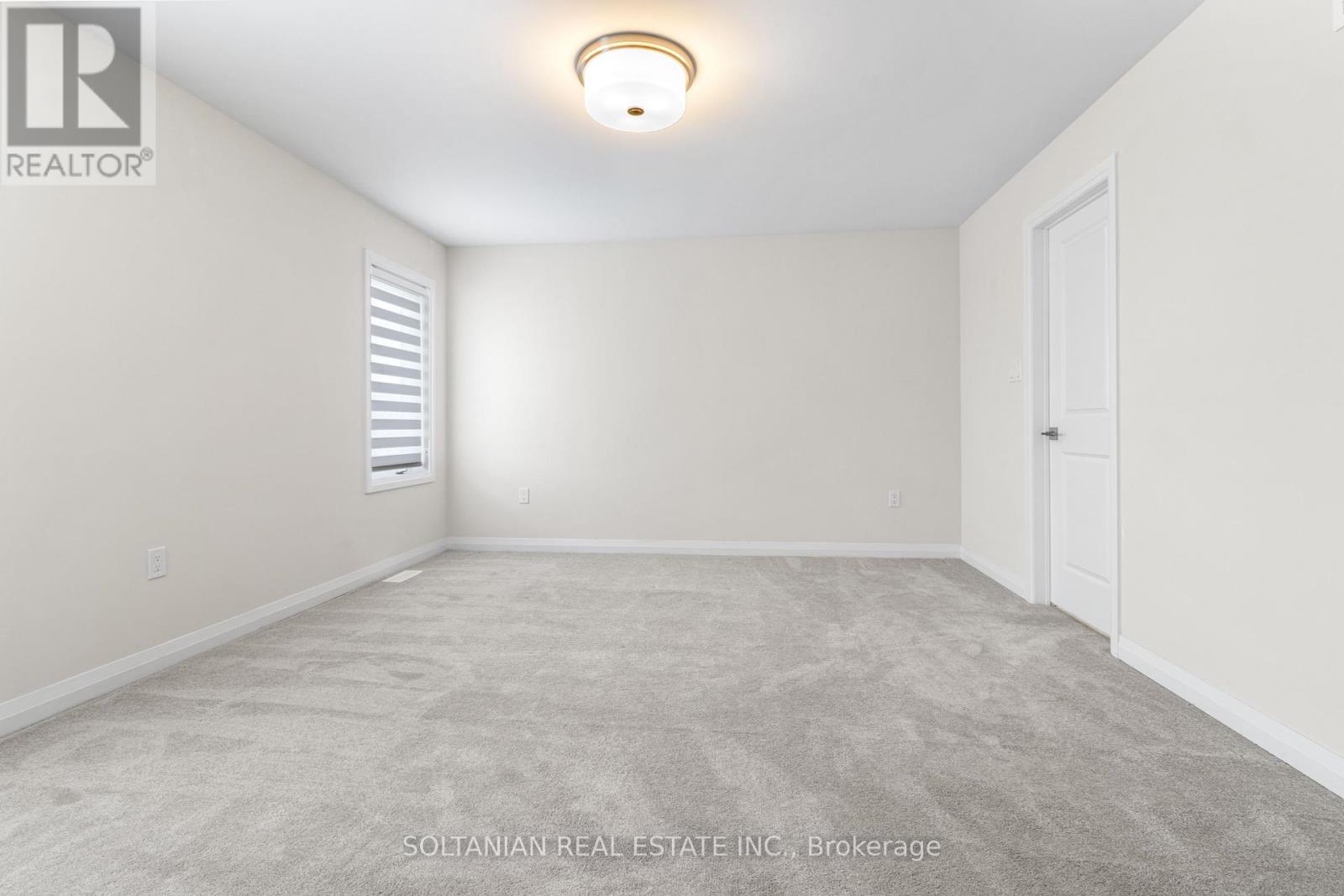3725 Lakepoint Drive E Orillia, Ontario L3V 6H3
4 Bedroom
3 Bathroom
2500 - 3000 sqft
Central Air Conditioning
Forced Air
$1,199,000
Paradise by the Lake, a Luxurious New Home in Menoke beach ,Views from the Bedroom. A Four Season Home Community by Menoke Beach With Highway 400 & 11 at Your Doorstep. Find Yourself In Orillia, Casino Rama, Horseshoe Valley Or Barrie Within 30 Minutes. 4 bedroom, 3 bathroom, 3 car garage and 1 office on the main floor. This house is one of the biggest layouts and designed with modern features and finishes. primary bedroom has W/I closet with 5 pc ensuit So embrace the Serene Waterside Lifestyle in this Modern Community, Breathtaking Natural Surroundings just Moments from the Waterfront (id:55499)
Property Details
| MLS® Number | S12012812 |
| Property Type | Single Family |
| Community Name | Orillia |
| Amenities Near By | Beach |
| Parking Space Total | 6 |
Building
| Bathroom Total | 3 |
| Bedrooms Above Ground | 4 |
| Bedrooms Total | 4 |
| Age | 0 To 5 Years |
| Basement Development | Unfinished |
| Basement Type | N/a (unfinished) |
| Construction Style Attachment | Detached |
| Cooling Type | Central Air Conditioning |
| Exterior Finish | Stone |
| Flooring Type | Porcelain Tile, Hardwood |
| Foundation Type | Unknown |
| Half Bath Total | 1 |
| Heating Fuel | Natural Gas |
| Heating Type | Forced Air |
| Stories Total | 2 |
| Size Interior | 2500 - 3000 Sqft |
| Type | House |
| Utility Water | Municipal Water |
Parking
| Garage |
Land
| Acreage | No |
| Land Amenities | Beach |
| Sewer | Sanitary Sewer |
| Size Depth | 114 Ft ,8 In |
| Size Frontage | 52 Ft ,8 In |
| Size Irregular | 52.7 X 114.7 Ft |
| Size Total Text | 52.7 X 114.7 Ft |
| Surface Water | Lake/pond |
Rooms
| Level | Type | Length | Width | Dimensions |
|---|---|---|---|---|
| Second Level | Primary Bedroom | 4.57 m | 3.96 m | 4.57 m x 3.96 m |
| Second Level | Bedroom | 1.6 m | 3.65 m | 1.6 m x 3.65 m |
| Second Level | Bedroom 3 | 3.05 m | 3.35 m | 3.05 m x 3.35 m |
| Second Level | Bedroom 4 | 3.35 m | 2.1 m | 3.35 m x 2.1 m |
| Second Level | Laundry Room | 3.3 m | 3.1 m | 3.3 m x 3.1 m |
| Main Level | Foyer | 2.69 m | 3.29 m | 2.69 m x 3.29 m |
| Main Level | Living Room | 5.98 m | 4.57 m | 5.98 m x 4.57 m |
| Main Level | Kitchen | 1.8 m | 2.7 m | 1.8 m x 2.7 m |
| Main Level | Dining Room | 4.57 m | 3.3 m | 4.57 m x 3.3 m |
| Main Level | Office | 3 m | 4.1 m | 3 m x 4.1 m |
https://www.realtor.ca/real-estate/28008874/3725-lakepoint-drive-e-orillia-orillia
Interested?
Contact us for more information









































