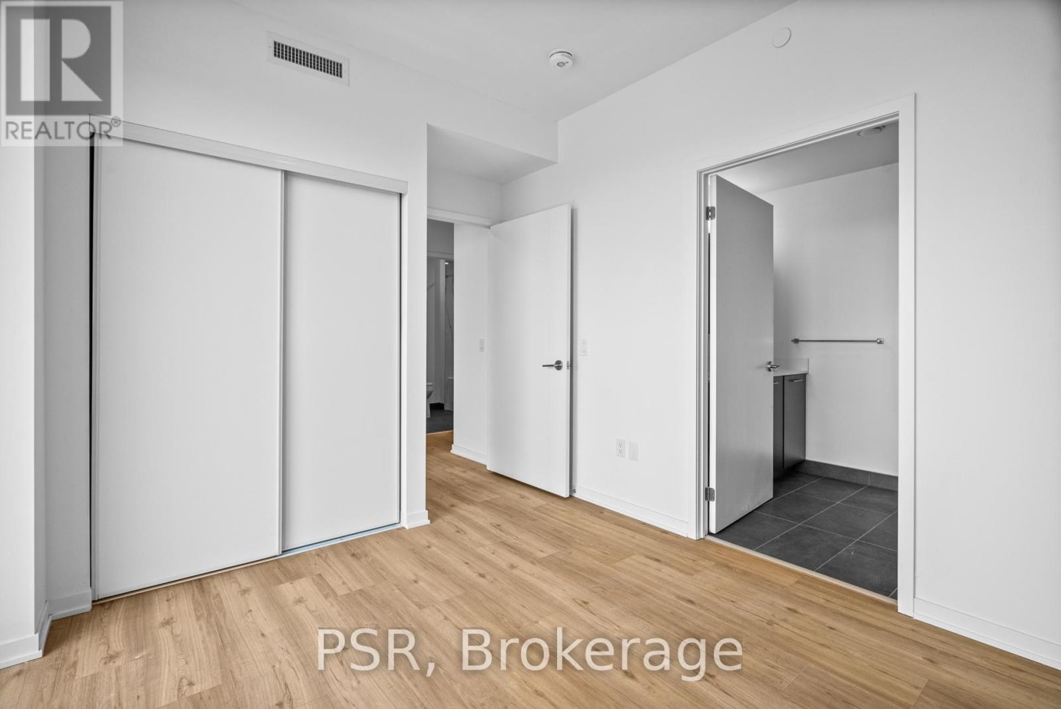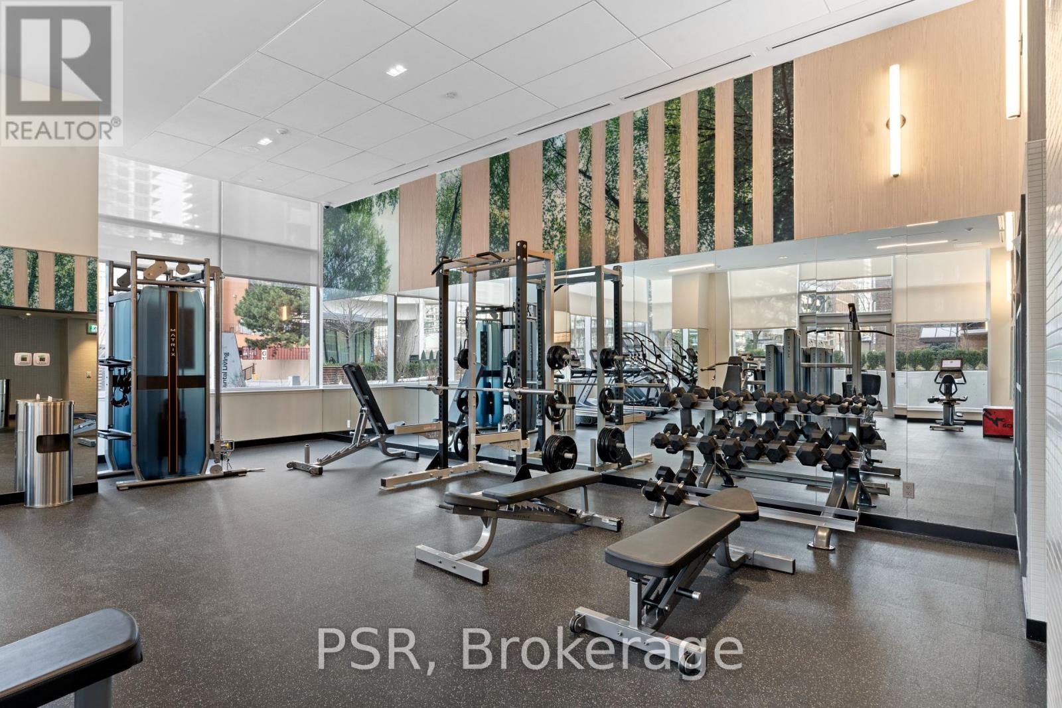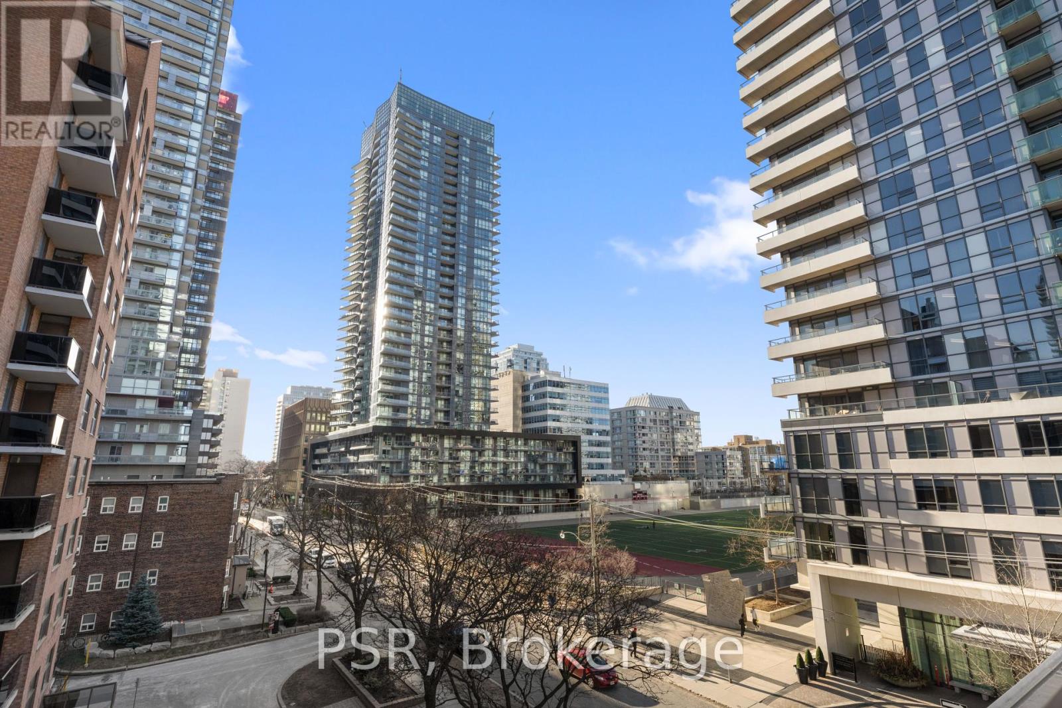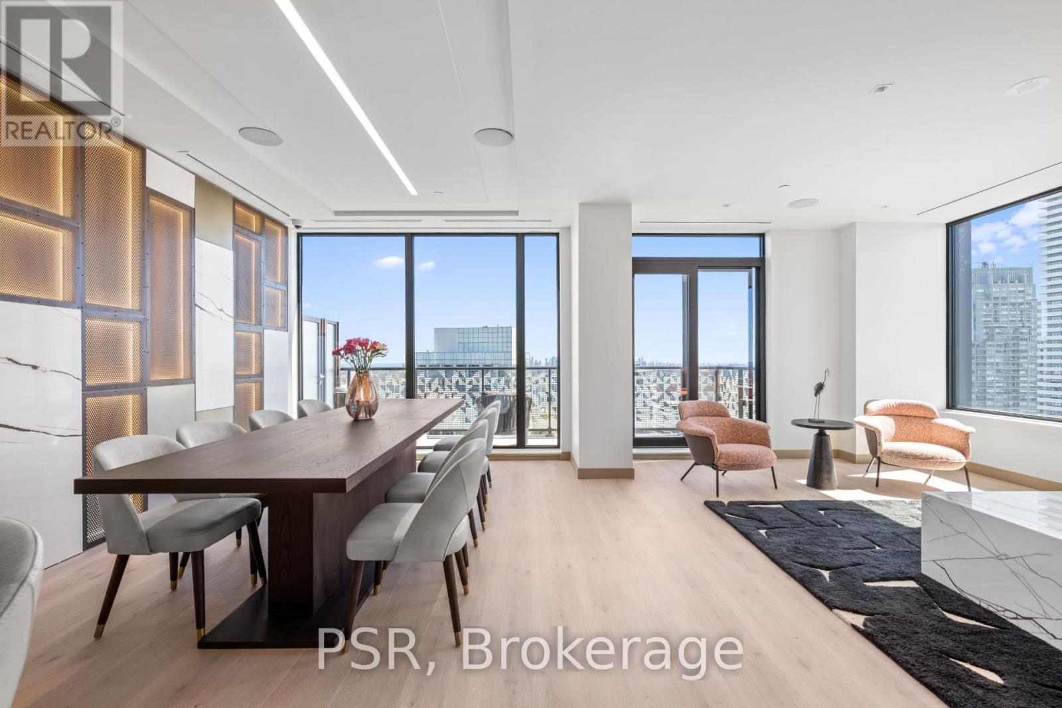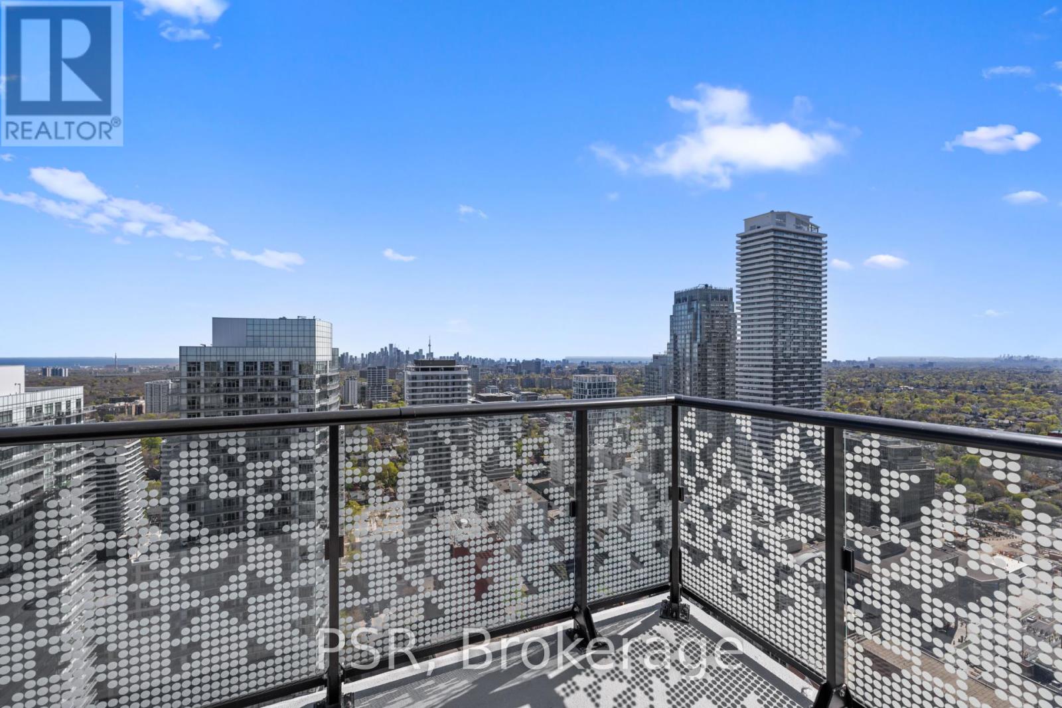3 Bedroom
3 Bathroom
Central Air Conditioning
Forced Air
$5,895 Monthly
Welcome To The Hampton - The Newest Addition To Yonge & Eglinton Offering Future Residents A Modern And Fresh Design Approach To Purpose-Built Rental Living! This Three-Bedroom Corner Suite Boasts A Spacious Split Layout With 1222 Sq Ft Of Living Space, Complemented By A Balcony For Outdoor Enjoyment. Primary Bedroom Features An Ensuite With A Double-Vanity, A Walk-In Closet, An Additional Closet & A Private Balcony. The Second Bedroom Also Includes An Ensuite Bathroom And A Walk-In Closet, While The Third Bedroom Can Function As A Home Office. Top-Notch Modern Building Amenities Include: Concierge, Gym, Rooftop Terrace W/ BBQs, Game Room, Party Room & Lounge, Co-Working Space, In-House Pet Spa & Dog Run. Located In The Heart Of Yonge & Eglinton Your Future Home Is Steps Away From Sherwood Park, Grocery, Banks, LCBO, A Movie Theatre, Retail, A Variety Of Great Restaurants + Easy Access To TTC And Eglinton Subway Station Adds To Accessibility Of This Prime Location! **** EXTRAS **** One Month Free Rent (Minimum 1-Year Term). 1 Parking & 1 Locker Included At No Additional Cost For The First Year Of Lease Term. (id:55499)
Property Details
|
MLS® Number
|
C9344672 |
|
Property Type
|
Single Family |
|
Community Name
|
Mount Pleasant West |
|
Amenities Near By
|
Park, Public Transit, Schools |
|
Community Features
|
Pet Restrictions |
|
Features
|
Balcony |
|
Parking Space Total
|
1 |
Building
|
Bathroom Total
|
3 |
|
Bedrooms Above Ground
|
3 |
|
Bedrooms Total
|
3 |
|
Amenities
|
Security/concierge, Exercise Centre, Party Room, Visitor Parking, Storage - Locker |
|
Appliances
|
Dishwasher, Dryer, Hood Fan, Refrigerator, Stove, Washer, Window Coverings |
|
Cooling Type
|
Central Air Conditioning |
|
Exterior Finish
|
Brick, Concrete |
|
Flooring Type
|
Laminate |
|
Heating Fuel
|
Natural Gas |
|
Heating Type
|
Forced Air |
|
Type
|
Apartment |
Parking
Land
|
Acreage
|
No |
|
Land Amenities
|
Park, Public Transit, Schools |
Rooms
| Level |
Type |
Length |
Width |
Dimensions |
|
Flat |
Living Room |
3.96 m |
2.38 m |
3.96 m x 2.38 m |
|
Flat |
Dining Room |
3.51 m |
3.08 m |
3.51 m x 3.08 m |
|
Flat |
Kitchen |
3.51 m |
3.08 m |
3.51 m x 3.08 m |
|
Flat |
Primary Bedroom |
3.47 m |
3.15 m |
3.47 m x 3.15 m |
|
Flat |
Bedroom 2 |
2.99 m |
2.92 m |
2.99 m x 2.92 m |
|
Flat |
Bedroom 3 |
3.01 m |
2.57 m |
3.01 m x 2.57 m |
https://www.realtor.ca/real-estate/27402379/3712-101-roehampton-avenue-toronto-mount-pleasant-west-mount-pleasant-west







