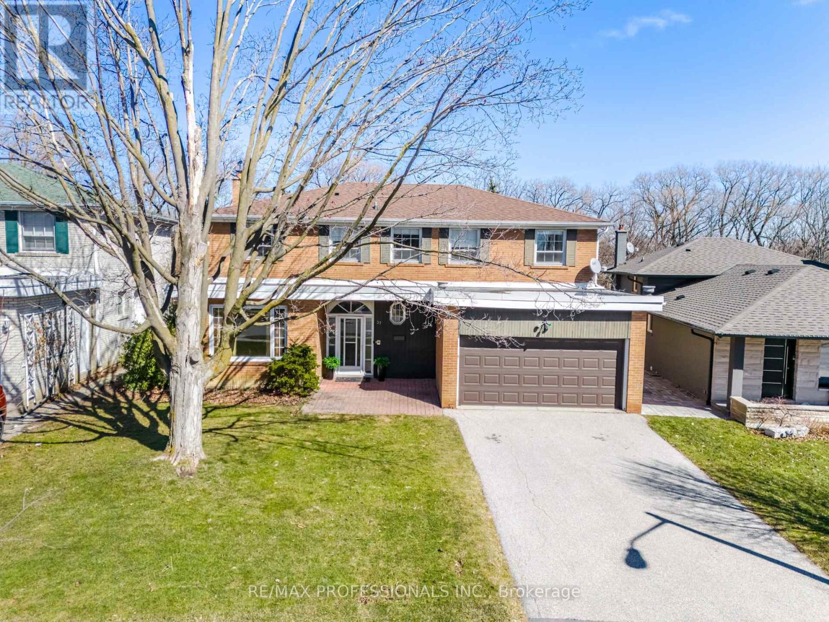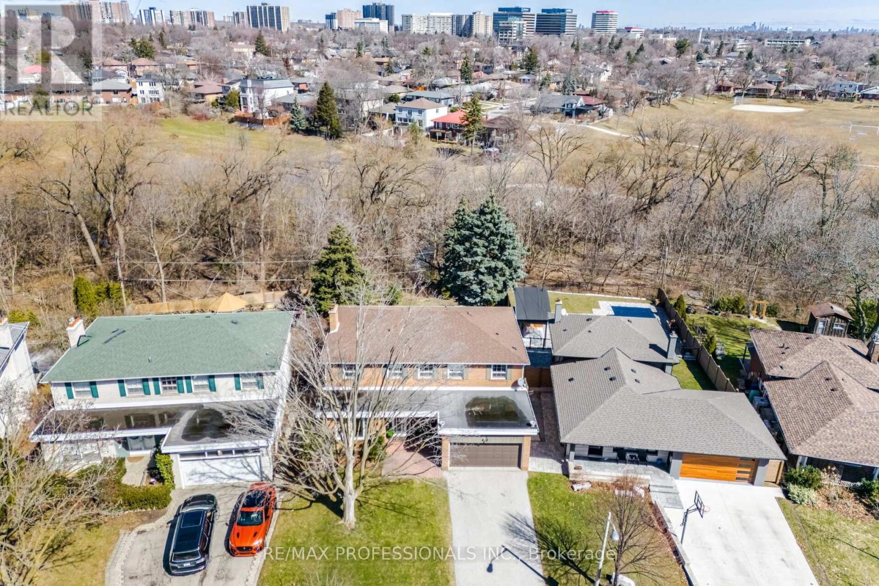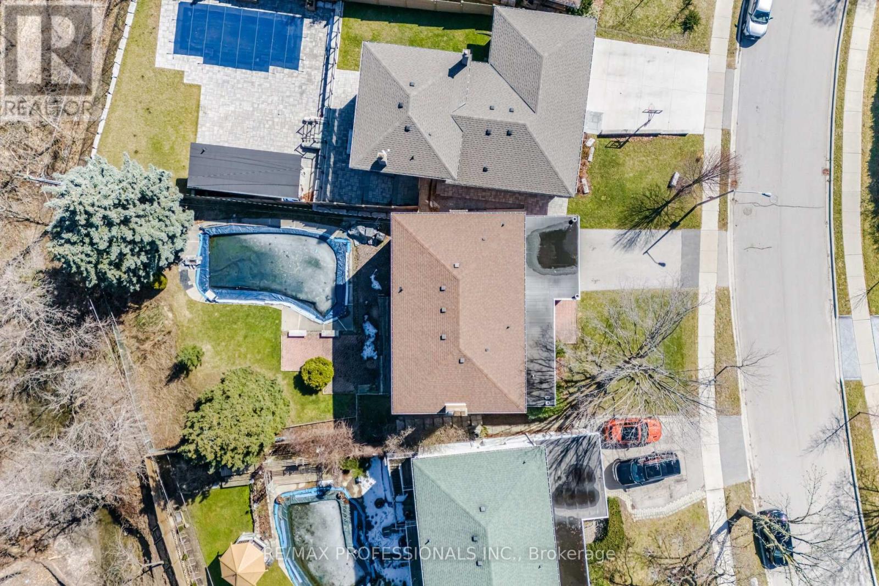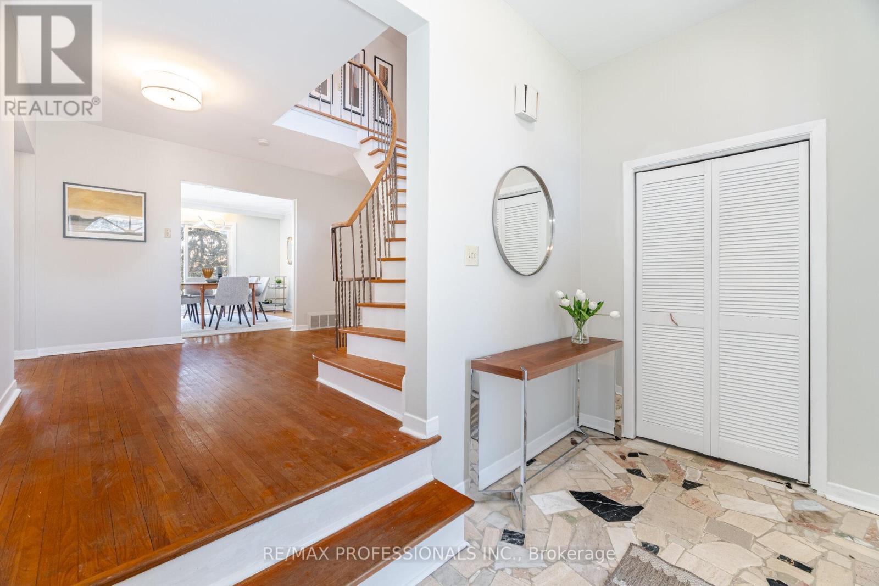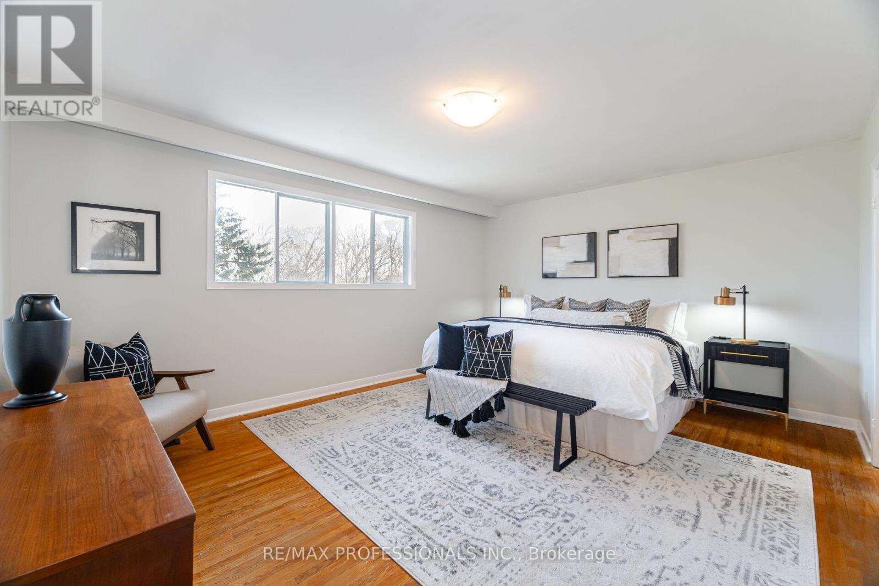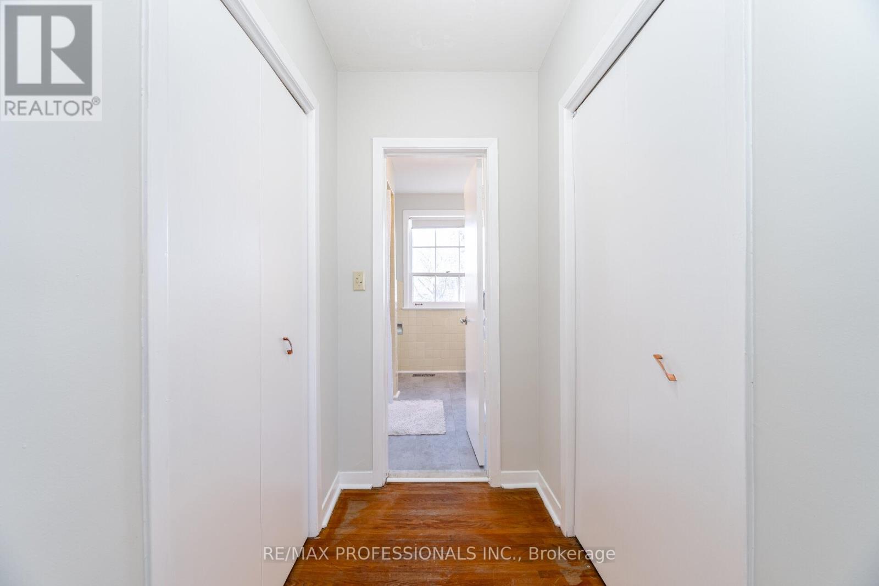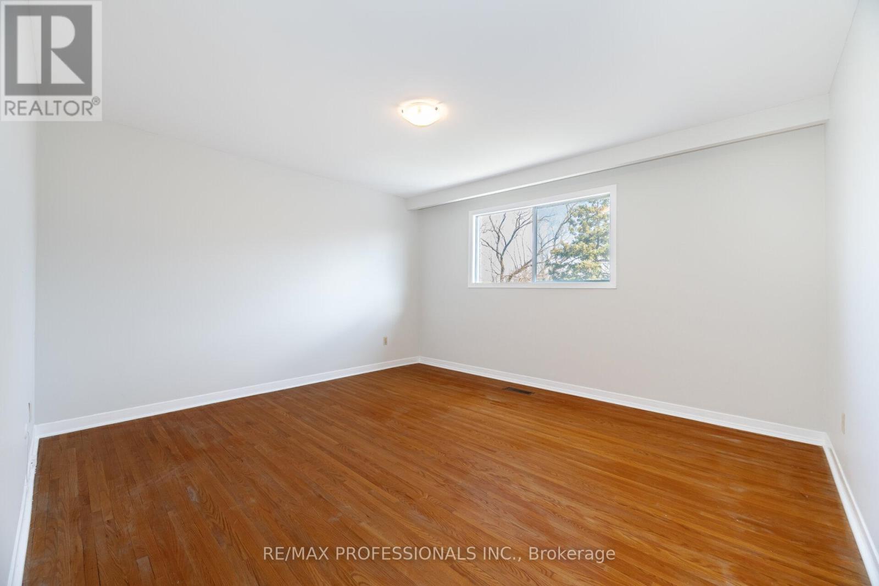6 Bedroom
4 Bathroom
Fireplace
Inground Pool
Central Air Conditioning
Forced Air
$1,998,000
Welcome To This Signature Home In A Prime And Coveted Location In Sought-After Markland Wood! Nestled On A Premium Lot Flanking Etobicoke Creek And An Immensely Private, Tree-Studded Greenspace... The Views Are Simply Breathtaking! Casually Elegant & Cloaked In A Neutral Palette, This Fine Home Offers A Brilliant Layout With 5+1 Bedrooms, 3.5 Baths, And A Walk-Out Basement With Pool & Patio Heaven Beyond. Attention Busy Parents...You Will Love The Main Floor Laundry & Mud Room With Separate Entrance. Entertain And Break Bread With Friends In The Formal Living & Dining Rooms With Adjacent Sun-Drenched Eat-In Kitchen And Main Floor Den/Office.The Second Floor Offers A Quietly Contemporary Primary Bedroom With 4-Pc Ensuite And His & Hers Closets. The Remaining 4 Bedrooms Are Very Generous In Size And Share The Main 4-Pc Bathroom. Built For A Growing Family, This Inspired Space Truly Captures The Leisure Lifestyle! Sell The Cottage & Enjoy All That This Home Has To Offer. Minutes To Downtown And A Short Walk To Markland Wood Golf Course, This Vibrant Community Is Abundant With Fine Area Schools & Amenities. Your Family Will Thrive Here! Invest Well...It's Time. (id:55499)
Property Details
|
MLS® Number
|
W12027716 |
|
Property Type
|
Single Family |
|
Community Name
|
Markland Wood |
|
Amenities Near By
|
Park, Public Transit, Schools |
|
Features
|
Ravine |
|
Parking Space Total
|
6 |
|
Pool Type
|
Inground Pool |
Building
|
Bathroom Total
|
4 |
|
Bedrooms Above Ground
|
5 |
|
Bedrooms Below Ground
|
1 |
|
Bedrooms Total
|
6 |
|
Amenities
|
Fireplace(s) |
|
Appliances
|
Oven - Built-in, Water Heater, Dishwasher, Dryer, Garage Door Opener, Stove, Washer, Window Coverings, Refrigerator |
|
Basement Development
|
Finished |
|
Basement Features
|
Separate Entrance |
|
Basement Type
|
N/a (finished) |
|
Construction Style Attachment
|
Detached |
|
Cooling Type
|
Central Air Conditioning |
|
Exterior Finish
|
Brick |
|
Fireplace Present
|
Yes |
|
Fireplace Total
|
2 |
|
Flooring Type
|
Hardwood |
|
Foundation Type
|
Block |
|
Half Bath Total
|
1 |
|
Heating Fuel
|
Natural Gas |
|
Heating Type
|
Forced Air |
|
Stories Total
|
2 |
|
Type
|
House |
|
Utility Water
|
Municipal Water |
Parking
Land
|
Acreage
|
No |
|
Fence Type
|
Fenced Yard |
|
Land Amenities
|
Park, Public Transit, Schools |
|
Sewer
|
Sanitary Sewer |
|
Size Depth
|
124 Ft |
|
Size Frontage
|
53 Ft ,10 In |
|
Size Irregular
|
53.89 X 124 Ft ; Additional Lot Added 1980 See Surveys |
|
Size Total Text
|
53.89 X 124 Ft ; Additional Lot Added 1980 See Surveys |
|
Zoning Description
|
Residential |
Rooms
| Level |
Type |
Length |
Width |
Dimensions |
|
Second Level |
Bedroom 4 |
4.65 m |
3.11 m |
4.65 m x 3.11 m |
|
Second Level |
Bedroom 5 |
3.21 m |
3.04 m |
3.21 m x 3.04 m |
|
Second Level |
Primary Bedroom |
5.25 m |
4 m |
5.25 m x 4 m |
|
Second Level |
Bedroom 2 |
4.3 m |
4 m |
4.3 m x 4 m |
|
Second Level |
Bedroom 3 |
4 m |
3.49 m |
4 m x 3.49 m |
|
Basement |
Bedroom |
5.95 m |
4.14 m |
5.95 m x 4.14 m |
|
Basement |
Recreational, Games Room |
6.92 m |
4.14 m |
6.92 m x 4.14 m |
|
Basement |
Other |
7.29 m |
3.94 m |
7.29 m x 3.94 m |
|
Basement |
Utility Room |
5.95 m |
3.11 m |
5.95 m x 3.11 m |
|
Main Level |
Foyer |
3.17 m |
1.75 m |
3.17 m x 1.75 m |
|
Main Level |
Living Room |
6.49 m |
3.89 m |
6.49 m x 3.89 m |
|
Main Level |
Dining Room |
4.17 m |
4.01 m |
4.17 m x 4.01 m |
|
Main Level |
Den |
4.94 m |
3.92 m |
4.94 m x 3.92 m |
|
Main Level |
Kitchen |
4.01 m |
2.93 m |
4.01 m x 2.93 m |
|
Main Level |
Eating Area |
4.01 m |
2.95 m |
4.01 m x 2.95 m |
|
Main Level |
Laundry Room |
2.53 m |
1.96 m |
2.53 m x 1.96 m |
https://www.realtor.ca/real-estate/28043401/37-thicket-road-toronto-markland-wood-markland-wood

