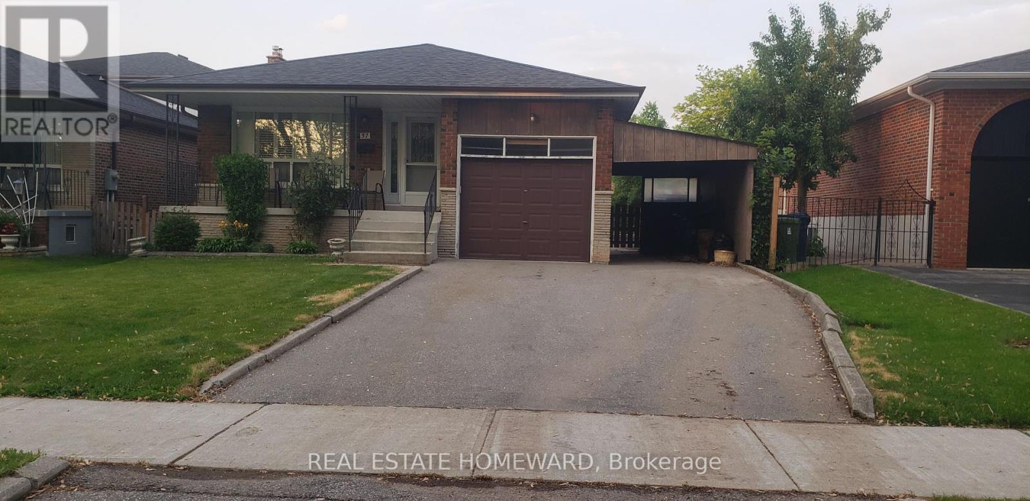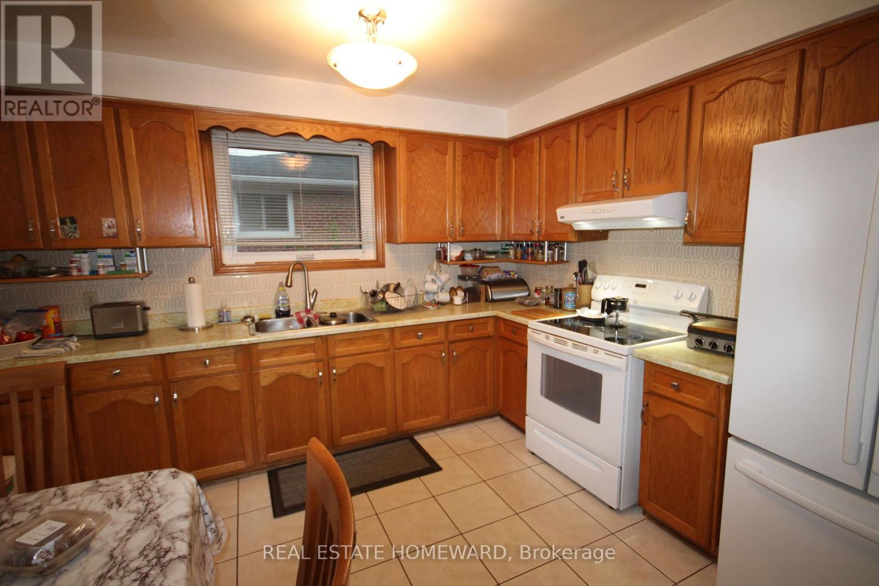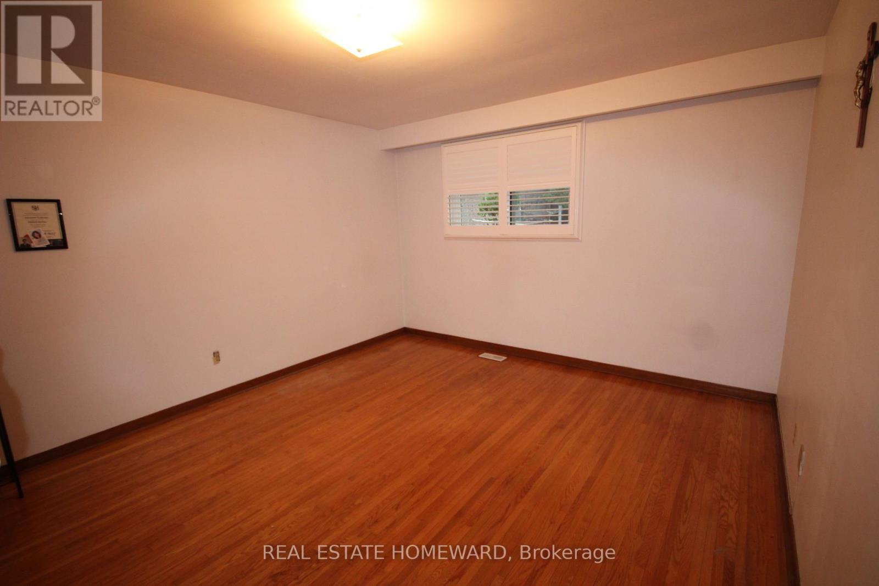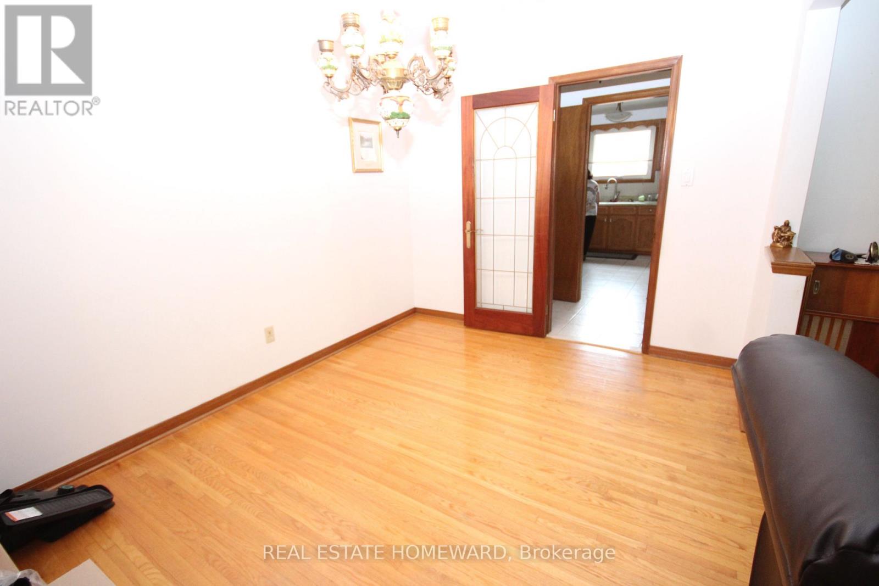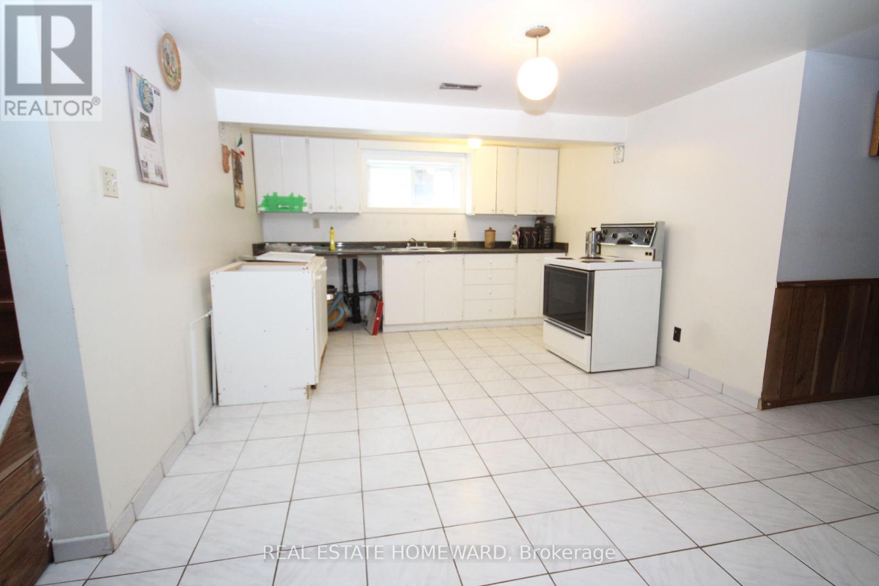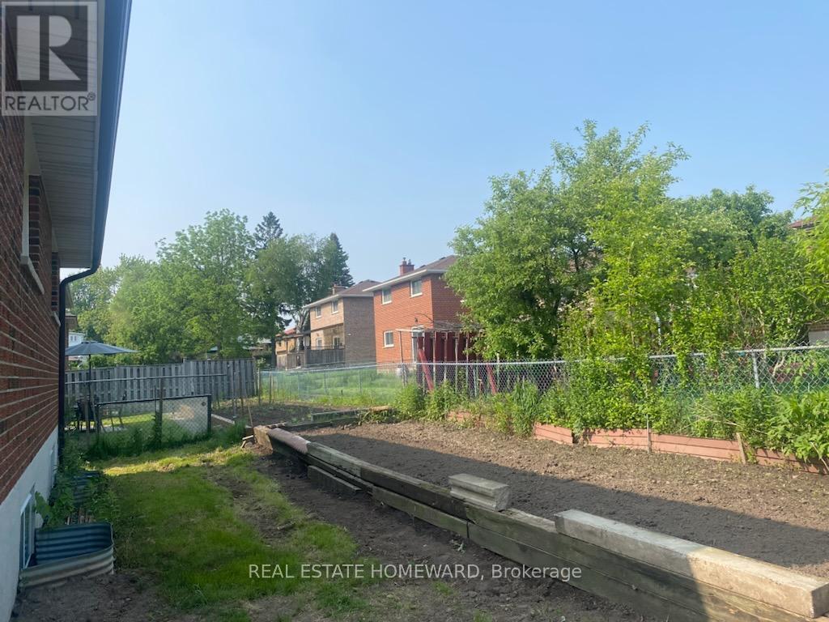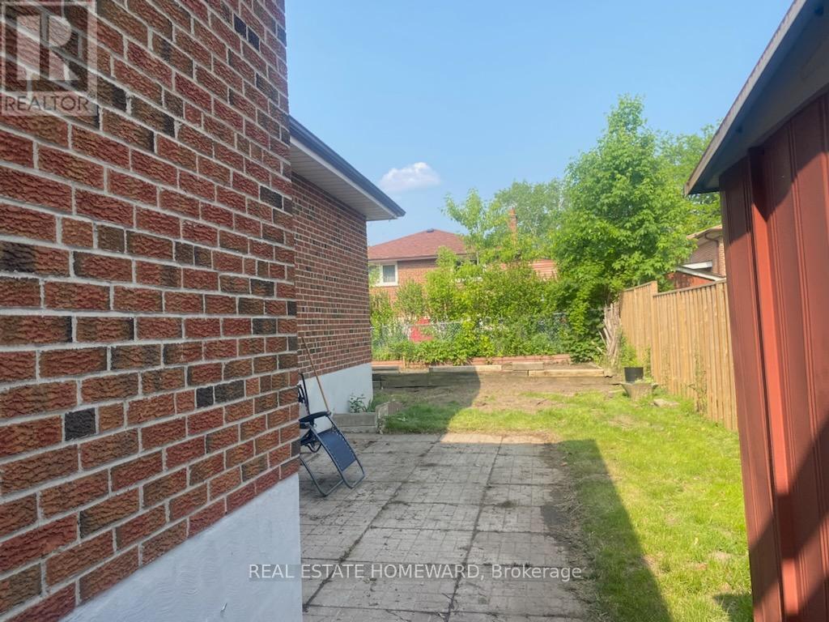3 Bedroom
2 Bathroom
1100 - 1500 sqft
Bungalow
Fireplace
Central Air Conditioning
Forced Air
$999,000
Well maintained bungalow with attached garage. Separate entrance to basement. Clean home and well cared for by the original owner. Great income potential and lots of parking. Convenient location close to shopping and transit. Go station is walking distance. (id:55499)
Property Details
|
MLS® Number
|
E12201264 |
|
Property Type
|
Single Family |
|
Community Name
|
Scarborough Village |
|
Parking Space Total
|
3 |
Building
|
Bathroom Total
|
2 |
|
Bedrooms Above Ground
|
3 |
|
Bedrooms Total
|
3 |
|
Age
|
31 To 50 Years |
|
Amenities
|
Fireplace(s) |
|
Architectural Style
|
Bungalow |
|
Basement Development
|
Finished |
|
Basement Type
|
N/a (finished) |
|
Construction Style Attachment
|
Detached |
|
Cooling Type
|
Central Air Conditioning |
|
Exterior Finish
|
Brick |
|
Fireplace Present
|
Yes |
|
Fireplace Total
|
1 |
|
Flooring Type
|
Hardwood, Ceramic |
|
Foundation Type
|
Block |
|
Heating Fuel
|
Natural Gas |
|
Heating Type
|
Forced Air |
|
Stories Total
|
1 |
|
Size Interior
|
1100 - 1500 Sqft |
|
Type
|
House |
|
Utility Water
|
Municipal Water |
Parking
|
Attached Garage
|
|
|
No Garage
|
|
Land
|
Acreage
|
No |
|
Sewer
|
Sanitary Sewer |
|
Size Depth
|
110 Ft ,9 In |
|
Size Frontage
|
45 Ft ,2 In |
|
Size Irregular
|
45.2 X 110.8 Ft |
|
Size Total Text
|
45.2 X 110.8 Ft |
|
Zoning Description
|
Residential |
Rooms
| Level |
Type |
Length |
Width |
Dimensions |
|
Lower Level |
Recreational, Games Room |
6.95 m |
3.54 m |
6.95 m x 3.54 m |
|
Lower Level |
Kitchen |
6.26 m |
3.5 m |
6.26 m x 3.5 m |
|
Ground Level |
Living Room |
4.66 m |
3.79 m |
4.66 m x 3.79 m |
|
Ground Level |
Dining Room |
3.79 m |
2.88 m |
3.79 m x 2.88 m |
|
Ground Level |
Kitchen |
3.73 m |
3.7 m |
3.73 m x 3.7 m |
|
Ground Level |
Bedroom |
4.29 m |
3.75 m |
4.29 m x 3.75 m |
|
Ground Level |
Bedroom 2 |
3.17 m |
3.06 m |
3.17 m x 3.06 m |
|
Ground Level |
Bedroom 3 |
3.74 m |
3.02 m |
3.74 m x 3.02 m |
https://www.realtor.ca/real-estate/28427366/37-mason-road-toronto-scarborough-village-scarborough-village


