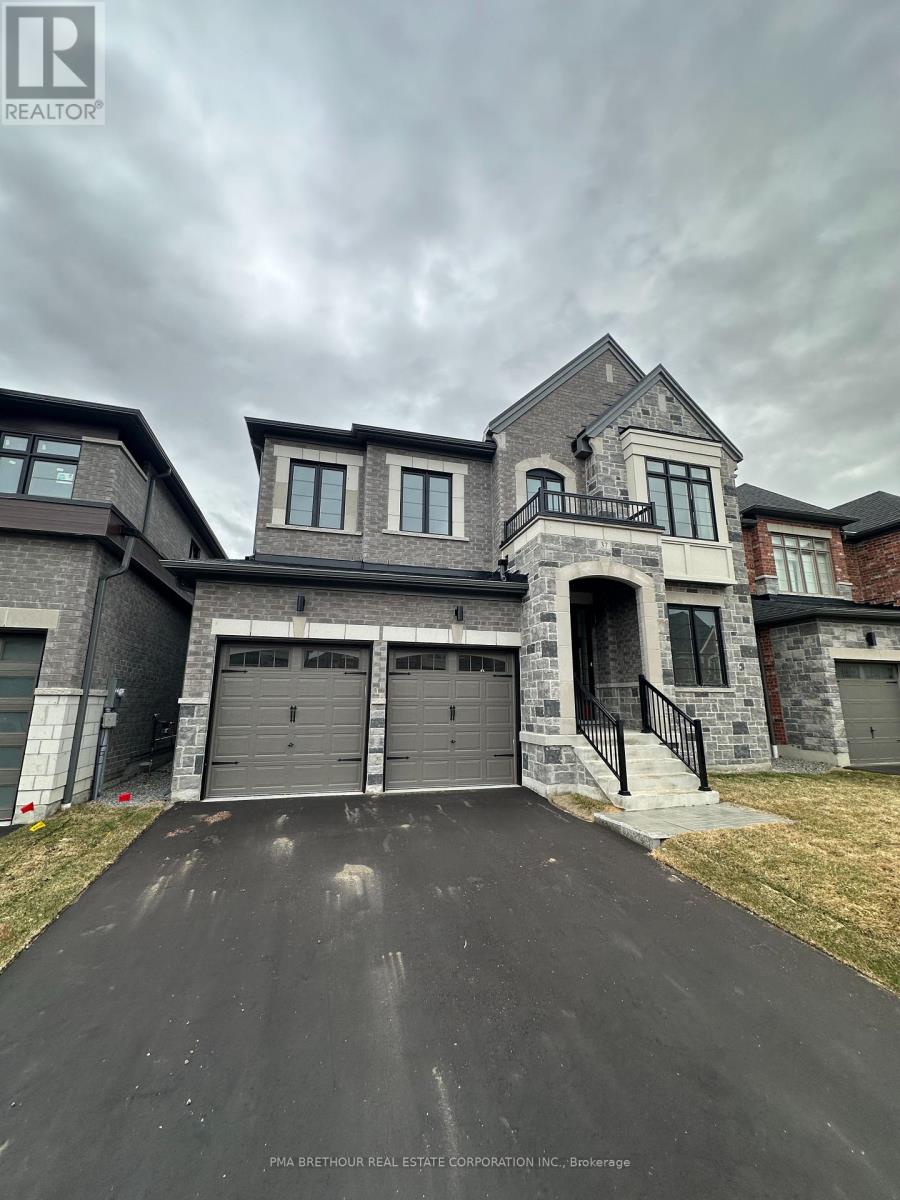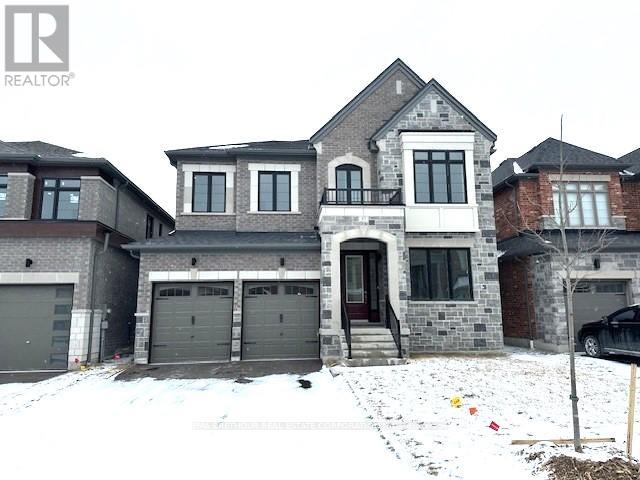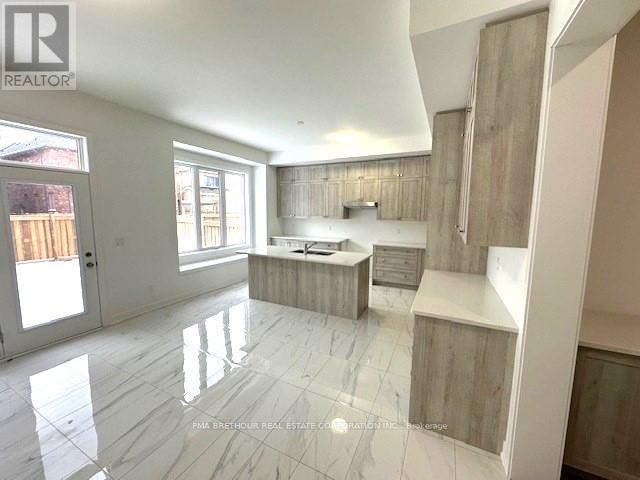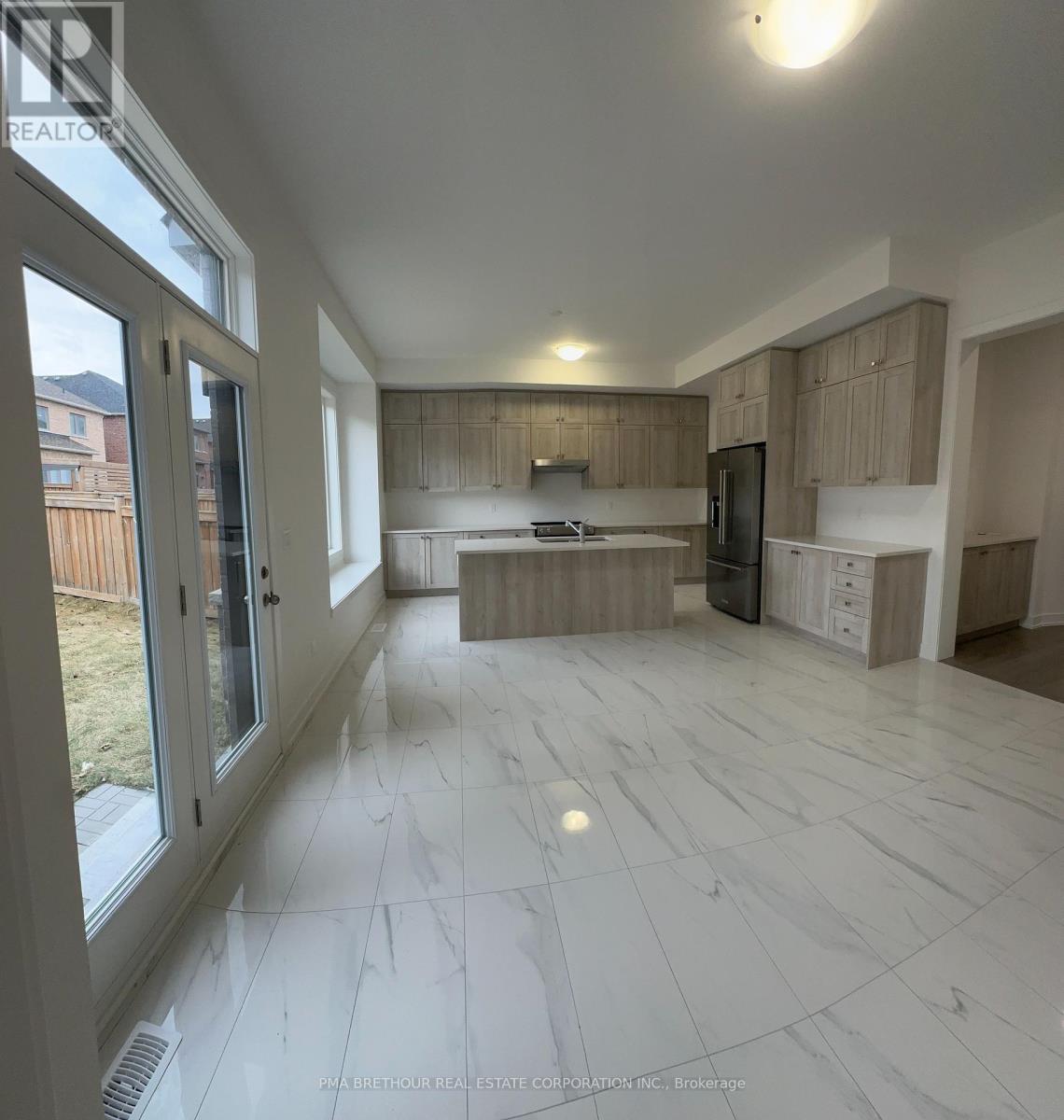4 Bedroom
4 Bathroom
3000 - 3500 sqft
Fireplace
Central Air Conditioning
Forced Air
$1,726,285
New Model Home. This detached, freehold Catalina model features 4 bedrooms /w 3.5 baths. Central A/C, Hardwood floors on main floor. Oak Stairs. Soaring 10' ceilings on main floor, 9' ceiling on upper floor. Ready to view. Ready for a quick closing! (id:55499)
Property Details
|
MLS® Number
|
E12032258 |
|
Property Type
|
Single Family |
|
Community Name
|
Rural Whitby |
|
Amenities Near By
|
Park, Public Transit, Schools |
|
Features
|
Ravine, Conservation/green Belt |
|
Parking Space Total
|
6 |
Building
|
Bathroom Total
|
4 |
|
Bedrooms Above Ground
|
4 |
|
Bedrooms Total
|
4 |
|
Age
|
New Building |
|
Basement Development
|
Unfinished |
|
Basement Type
|
N/a (unfinished) |
|
Construction Style Attachment
|
Detached |
|
Cooling Type
|
Central Air Conditioning |
|
Exterior Finish
|
Brick, Stone |
|
Fireplace Present
|
Yes |
|
Flooring Type
|
Hardwood, Ceramic, Carpeted |
|
Foundation Type
|
Concrete |
|
Half Bath Total
|
1 |
|
Heating Fuel
|
Natural Gas |
|
Heating Type
|
Forced Air |
|
Stories Total
|
2 |
|
Size Interior
|
3000 - 3500 Sqft |
|
Type
|
House |
|
Utility Water
|
Municipal Water |
Parking
Land
|
Acreage
|
No |
|
Land Amenities
|
Park, Public Transit, Schools |
|
Sewer
|
Sanitary Sewer |
|
Size Depth
|
105 Ft |
|
Size Frontage
|
45 Ft |
|
Size Irregular
|
45 X 105 Ft |
|
Size Total Text
|
45 X 105 Ft |
|
Surface Water
|
River/stream |
Rooms
| Level |
Type |
Length |
Width |
Dimensions |
|
Second Level |
Primary Bedroom |
5.18 m |
4.27 m |
5.18 m x 4.27 m |
|
Second Level |
Bedroom 2 |
3.81 m |
3.96 m |
3.81 m x 3.96 m |
|
Second Level |
Bedroom 3 |
3.55 m |
3.5 m |
3.55 m x 3.5 m |
|
Second Level |
Bedroom 4 |
3.43 m |
3 m |
3.43 m x 3 m |
|
Main Level |
Living Room |
3.35 m |
4.42 m |
3.35 m x 4.42 m |
|
Main Level |
Dining Room |
4.27 m |
3.66 m |
4.27 m x 3.66 m |
|
Main Level |
Library |
3.96 m |
3.05 m |
3.96 m x 3.05 m |
|
Main Level |
Kitchen |
3.48 m |
4.57 m |
3.48 m x 4.57 m |
|
Main Level |
Eating Area |
3.05 m |
4.57 m |
3.05 m x 4.57 m |
|
Main Level |
Family Room |
3.96 m |
5.18 m |
3.96 m x 5.18 m |
Utilities
|
Cable
|
Available |
|
Sewer
|
Installed |
https://www.realtor.ca/real-estate/28052772/37-brabin-circle-whitby-rural-whitby




















