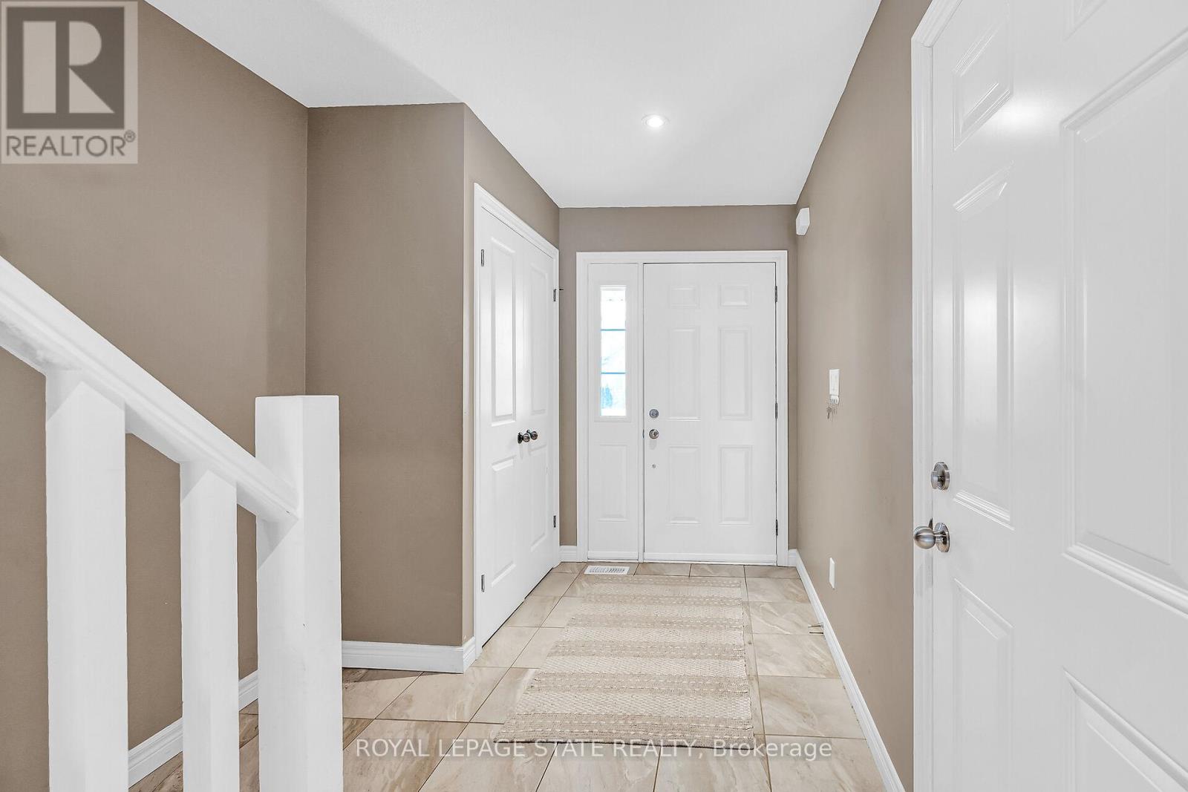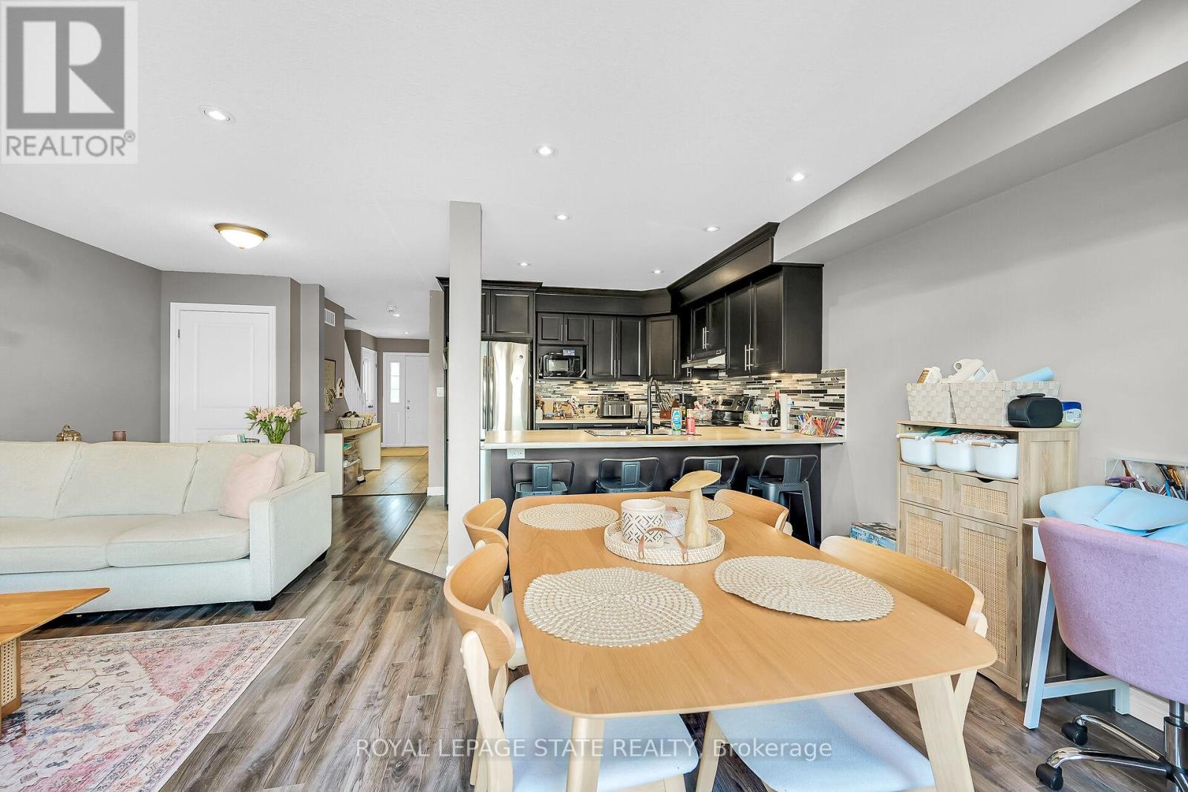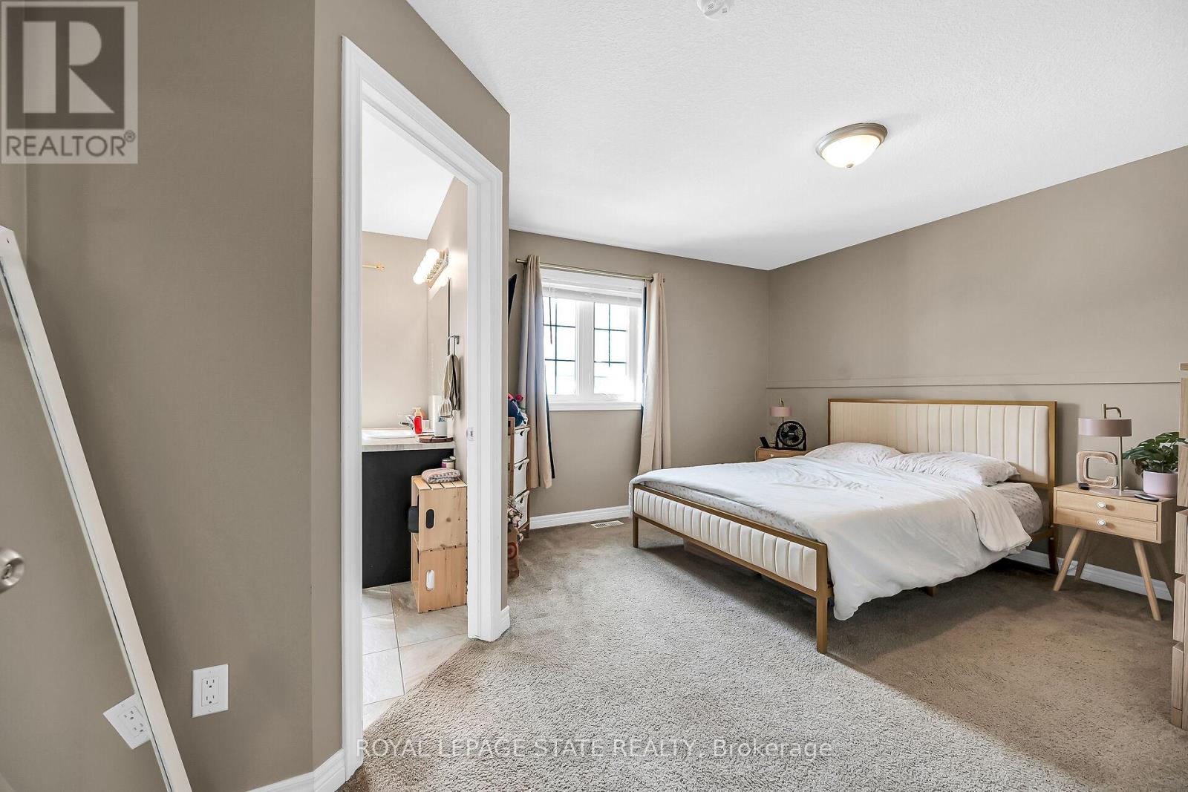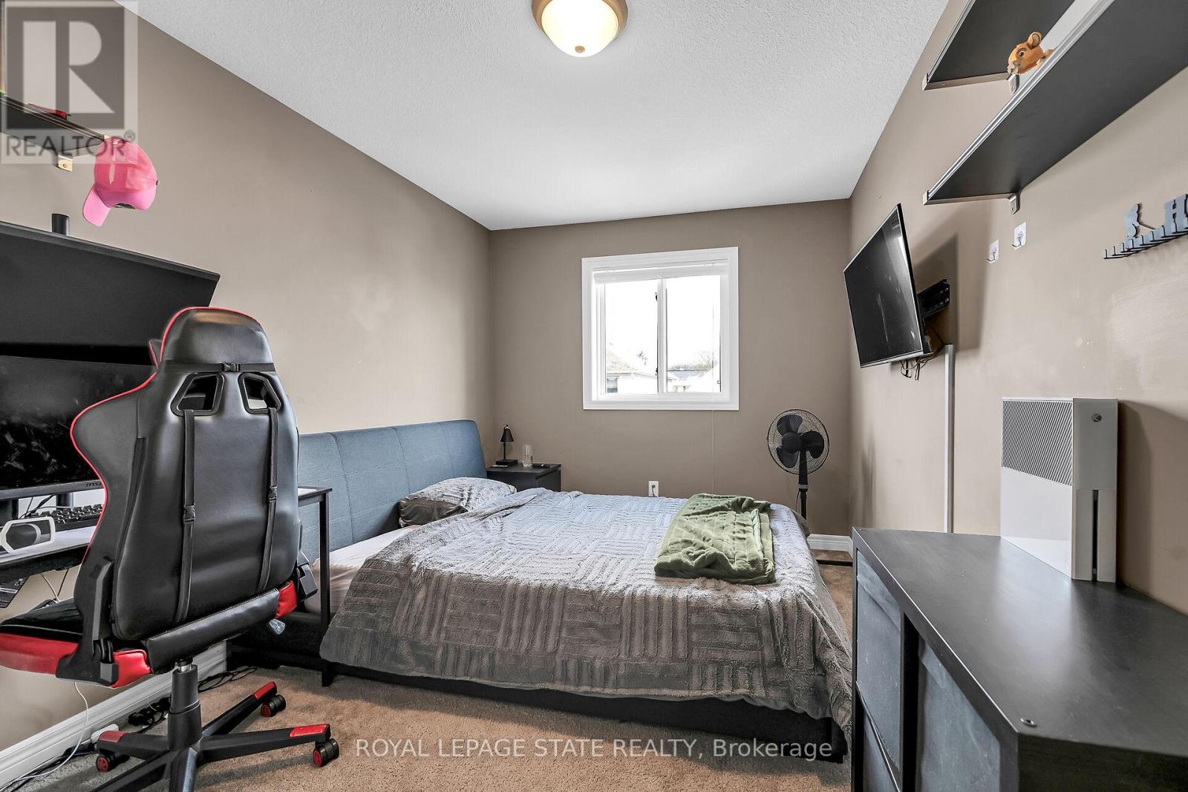3 Bedroom
4 Bathroom
Central Air Conditioning
Forced Air
$649,000
NO CONDO FEES. Welcome to 37 Banks Street in the desirable family friendly Holmedale neighbourhood! This 2015 built freehold 2 storey townhome is completely finished from top to bottom with an open concept feel. The main floor offers a large foyer, 2 pc bath, garage access, open concept kitchen, living/dining. Sliding doors off the dining room lead you out to a fully fenced yard with a composite deck. Make your way upstairs to find 3 generous size bedrooms, one of which is the primary bedroom with a 3 pc ensuite. The basement has been fully finished with a family room, 2 pc bath/laundry & storage space. Professionally landscaped front yard (2024) - no grass. Holmedale offers close proximity to the beautiful walking/hiking/biking trails near the Grand River, parks, schools, restaurants & shopping. This is the perfect location with close highway access for today's commuters. RSA. SQFTA. (id:55499)
Property Details
|
MLS® Number
|
X11969043 |
|
Property Type
|
Single Family |
|
Parking Space Total
|
2 |
|
Structure
|
Deck |
Building
|
Bathroom Total
|
4 |
|
Bedrooms Above Ground
|
3 |
|
Bedrooms Total
|
3 |
|
Appliances
|
Garage Door Opener Remote(s), Central Vacuum, Dishwasher, Dryer, Garage Door Opener, Refrigerator, Stove, Washer |
|
Basement Development
|
Finished |
|
Basement Type
|
Full (finished) |
|
Construction Style Attachment
|
Attached |
|
Cooling Type
|
Central Air Conditioning |
|
Exterior Finish
|
Brick, Vinyl Siding |
|
Foundation Type
|
Concrete |
|
Half Bath Total
|
2 |
|
Heating Fuel
|
Natural Gas |
|
Heating Type
|
Forced Air |
|
Stories Total
|
2 |
|
Type
|
Row / Townhouse |
|
Utility Water
|
Municipal Water |
Parking
Land
|
Acreage
|
No |
|
Sewer
|
Sanitary Sewer |
|
Size Depth
|
98 Ft ,9 In |
|
Size Frontage
|
19 Ft ,8 In |
|
Size Irregular
|
19.69 X 98.75 Ft |
|
Size Total Text
|
19.69 X 98.75 Ft|under 1/2 Acre |
|
Zoning Description
|
Rc-42, Rc-43 |
Rooms
| Level |
Type |
Length |
Width |
Dimensions |
|
Second Level |
Primary Bedroom |
3.68 m |
4.57 m |
3.68 m x 4.57 m |
|
Second Level |
Bedroom 2 |
3.68 m |
2.72 m |
3.68 m x 2.72 m |
|
Second Level |
Bedroom 3 |
2.46 m |
2.72 m |
2.46 m x 2.72 m |
|
Basement |
Family Room |
3.4 m |
5.54 m |
3.4 m x 5.54 m |
|
Main Level |
Living Room |
5.77 m |
3.35 m |
5.77 m x 3.35 m |
|
Main Level |
Dining Room |
2.77 m |
2.46 m |
2.77 m x 2.46 m |
|
Main Level |
Kitchen |
2.97 m |
3.15 m |
2.97 m x 3.15 m |
https://www.realtor.ca/real-estate/27906476/37-banks-street-brantford


































