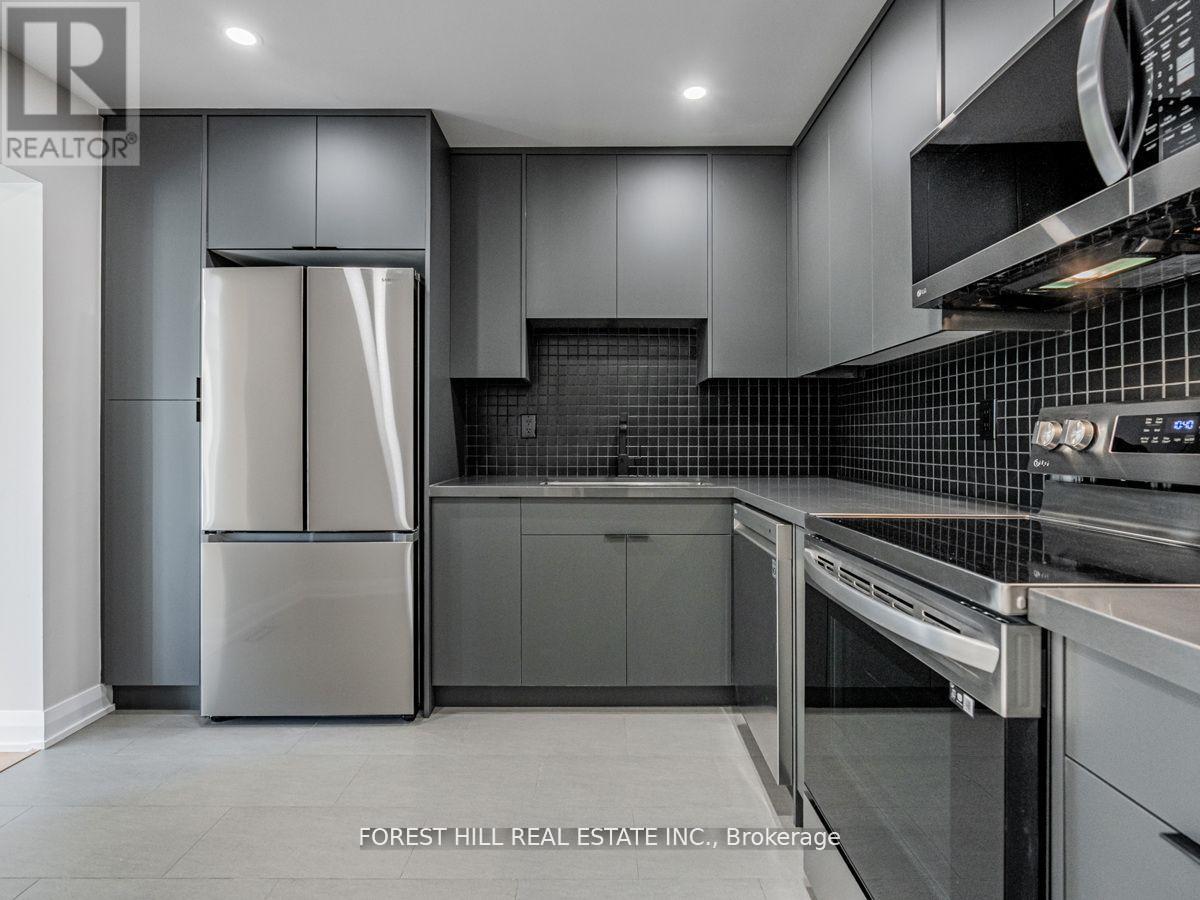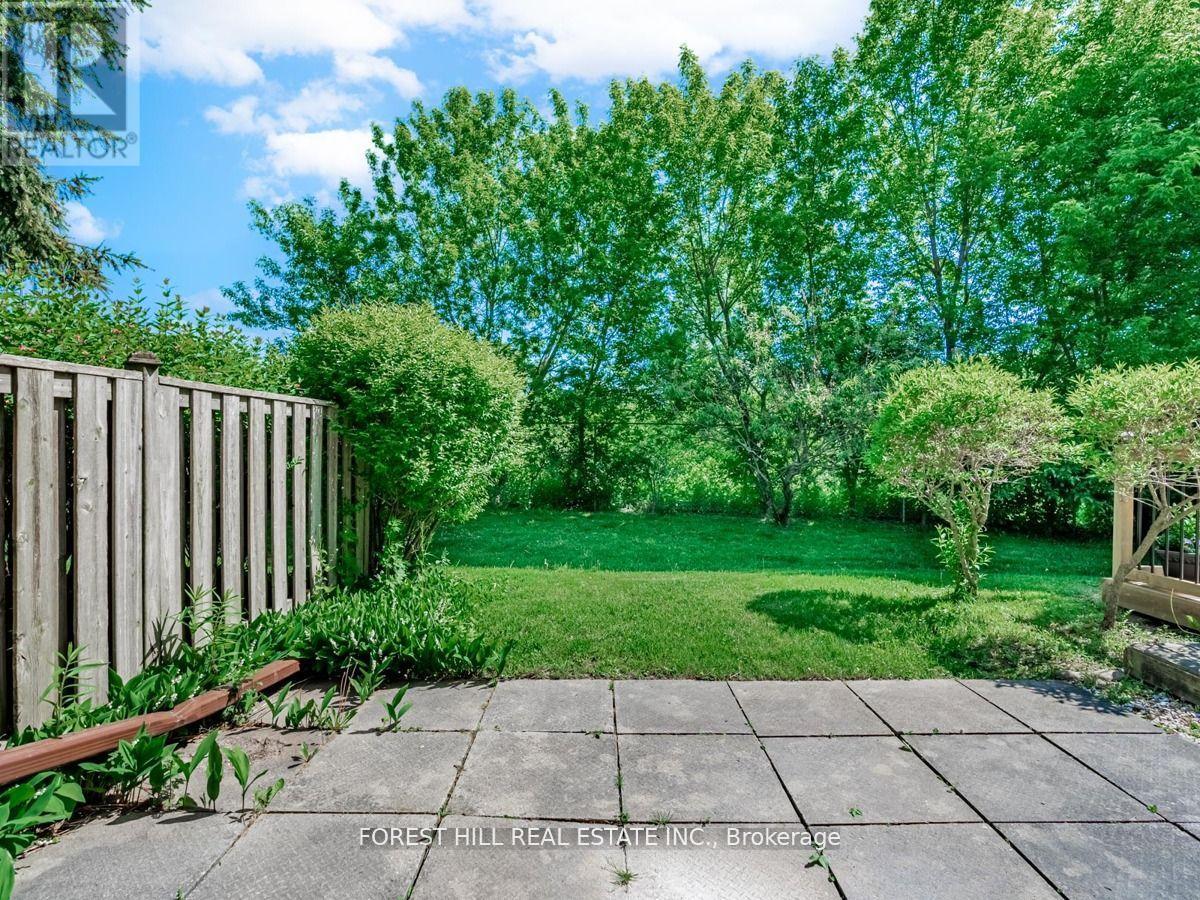3 Bedroom
4 Bathroom
1200 - 1399 sqft
Central Air Conditioning
Forced Air
$3,500 Monthly
Completely Renovated, End Unit-Townhome in Desirable Rockwood Village. Feels like a Semi! Perfect Location For Families of All Ages, Surrounded By Trails, Playgrounds, Splash Park, and Recreational Green Spaces. Bright, Open Concept Living Featuring 3 Generously Sized Bedrooms and 4 Bathrooms, Equipped With New Stainless Steel Kitchen Appliances At The Time Of Reno, Private Backyard O/Looking Etobicoke Creek Trail. Attached 1 Car Garage w/ Extra Storage Space plus 1 Driveway Parking. Communal Playground and Tennis Court in the Complex. Close to Transit, Highways, Schools and Shopping. (id:55499)
Property Details
|
MLS® Number
|
W12142405 |
|
Property Type
|
Single Family |
|
Community Name
|
Rathwood |
|
Amenities Near By
|
Park, Place Of Worship, Public Transit, Schools |
|
Community Features
|
Pet Restrictions, Community Centre |
|
Features
|
Ravine, Carpet Free |
|
Parking Space Total
|
2 |
|
Structure
|
Tennis Court |
Building
|
Bathroom Total
|
4 |
|
Bedrooms Above Ground
|
3 |
|
Bedrooms Total
|
3 |
|
Amenities
|
Visitor Parking |
|
Appliances
|
Dishwasher, Dryer, Microwave, Stove, Washer, Refrigerator |
|
Basement Development
|
Finished |
|
Basement Type
|
N/a (finished) |
|
Cooling Type
|
Central Air Conditioning |
|
Exterior Finish
|
Brick, Stucco |
|
Flooring Type
|
Vinyl, Tile |
|
Half Bath Total
|
3 |
|
Heating Fuel
|
Natural Gas |
|
Heating Type
|
Forced Air |
|
Stories Total
|
2 |
|
Size Interior
|
1200 - 1399 Sqft |
|
Type
|
Row / Townhouse |
Parking
Land
|
Acreage
|
No |
|
Land Amenities
|
Park, Place Of Worship, Public Transit, Schools |
Rooms
| Level |
Type |
Length |
Width |
Dimensions |
|
Second Level |
Primary Bedroom |
4.5 m |
4.13 m |
4.5 m x 4.13 m |
|
Second Level |
Bedroom 2 |
3.28 m |
2.81 m |
3.28 m x 2.81 m |
|
Second Level |
Bedroom 3 |
4.3 m |
2.67 m |
4.3 m x 2.67 m |
|
Lower Level |
Recreational, Games Room |
5.44 m |
4.22 m |
5.44 m x 4.22 m |
|
Lower Level |
Laundry Room |
3.04 m |
1.68 m |
3.04 m x 1.68 m |
|
Main Level |
Living Room |
3.94 m |
2.74 m |
3.94 m x 2.74 m |
|
Main Level |
Dining Room |
2.87 m |
2.87 m |
2.87 m x 2.87 m |
|
Main Level |
Kitchen |
3.2 m |
2.72 m |
3.2 m x 2.72 m |
https://www.realtor.ca/real-estate/28299527/37-2120-rathburn-road-e-mississauga-rathwood-rathwood

































