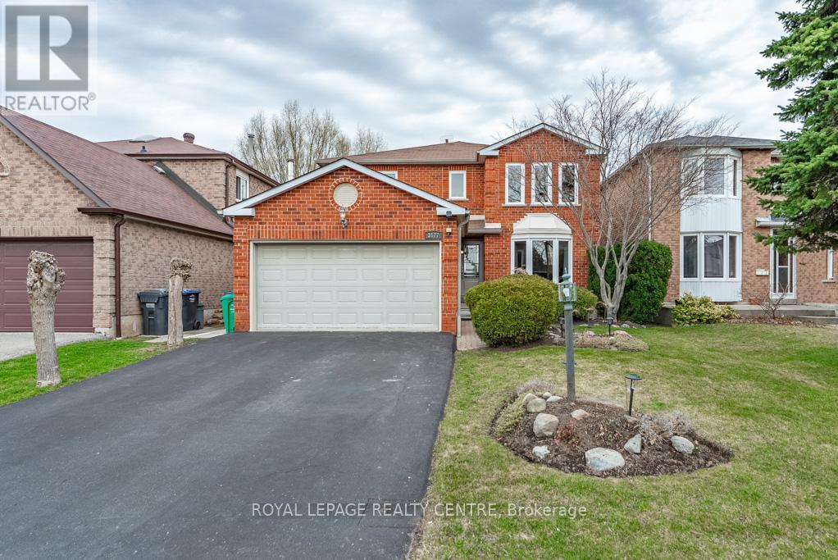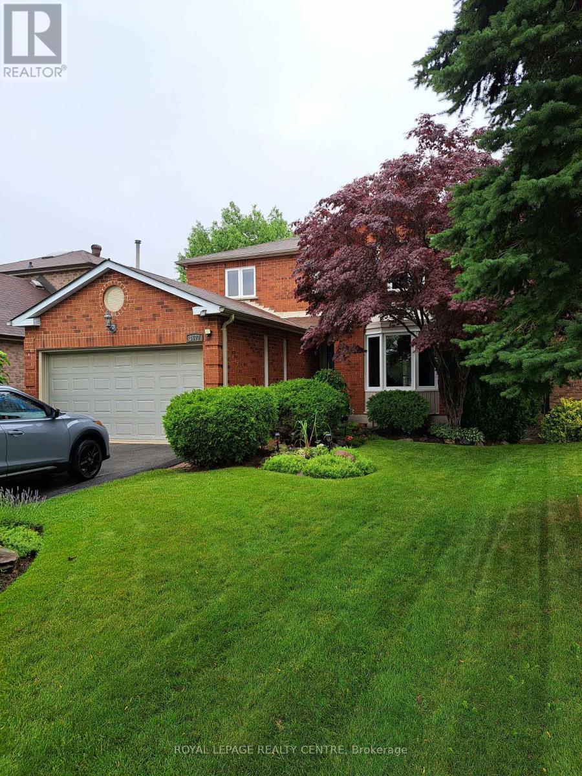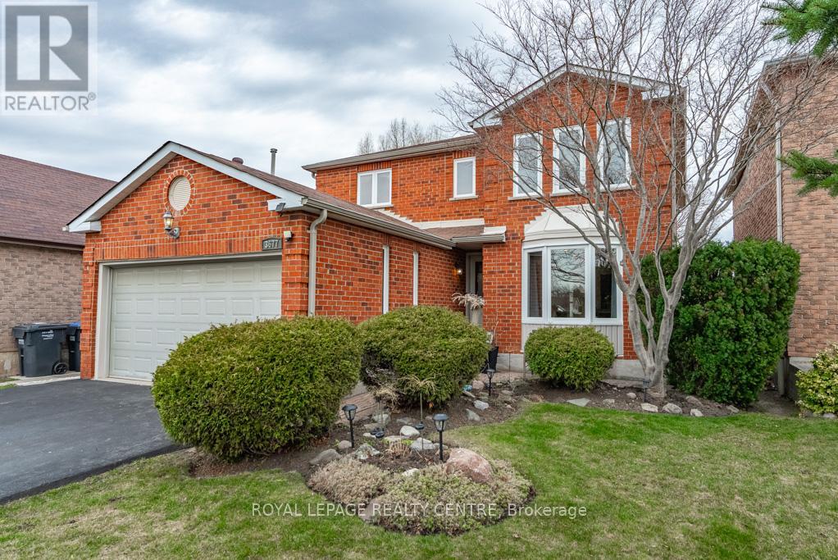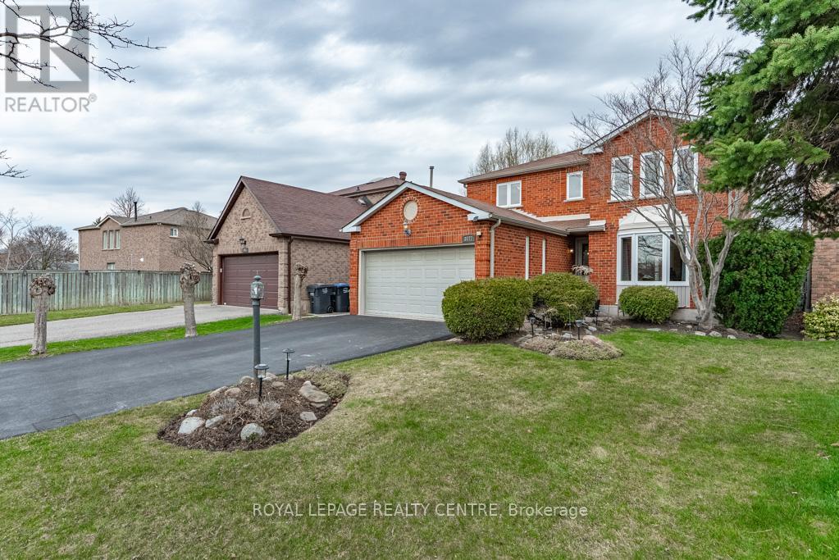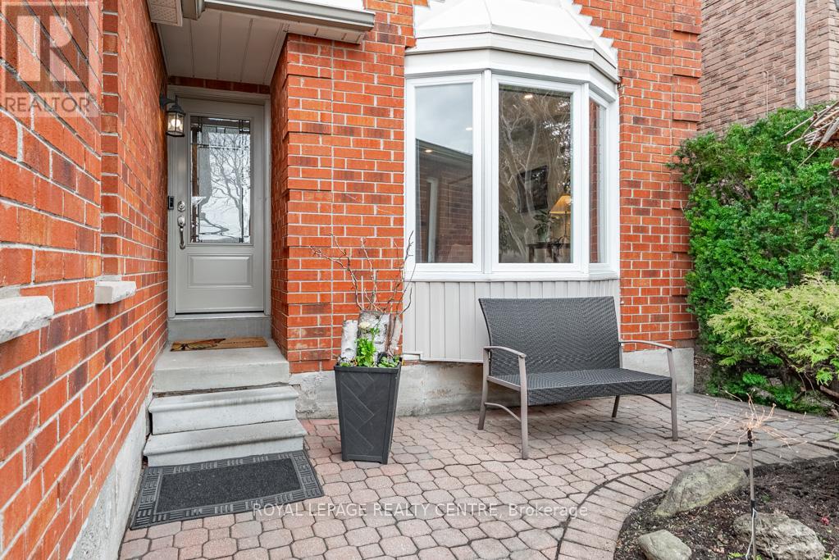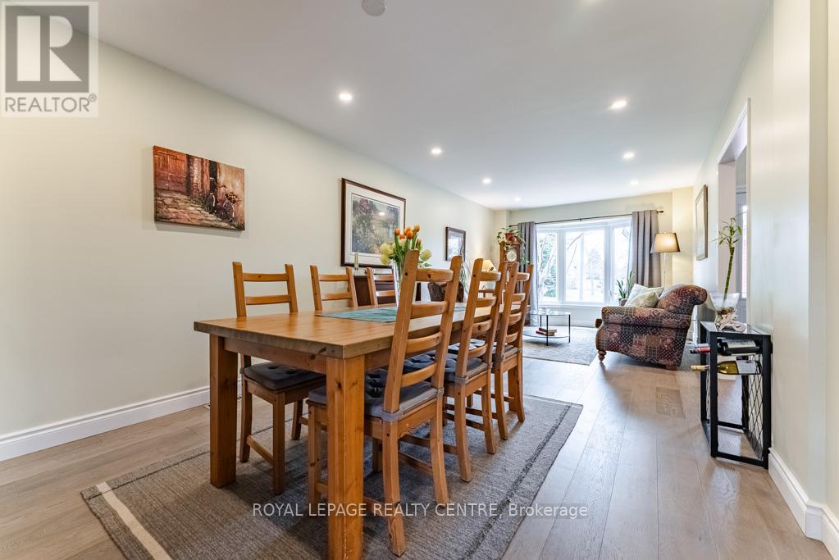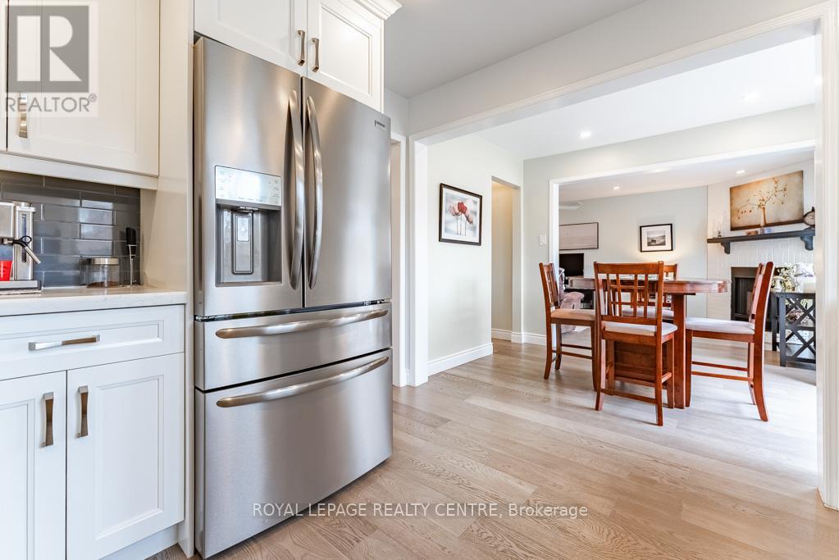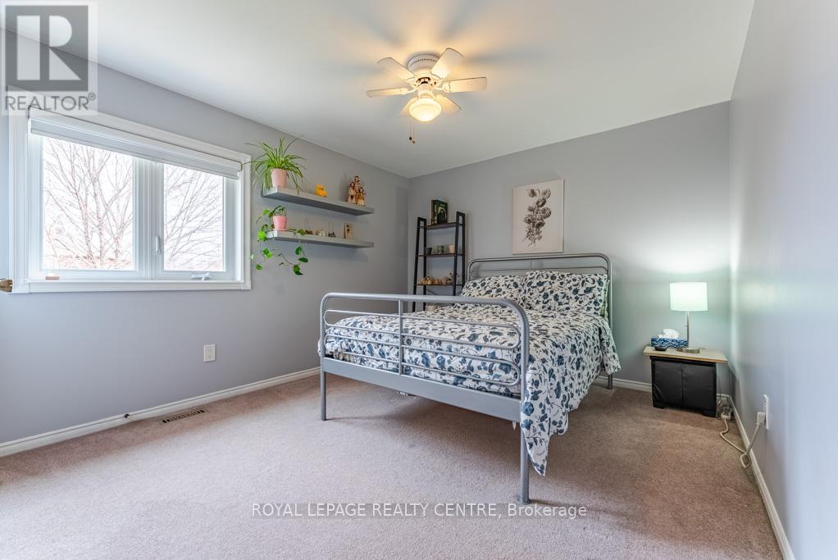4 Bedroom
3 Bathroom
2000 - 2500 sqft
Fireplace
Central Air Conditioning
Forced Air
$1,349,000
From the moment you arrive, you'll be impressed by the homes fantastic curb appeal, featuring a well-manicured front yard w/parking for up to 4 cars. The spacious,fully-fenced east-facing b/yard welcomes the morning sun which is perfect for enjoying a coffee on the deck or entertaining in your private outdoor retreat. Step inside to a fully renovated main floor that exudes warmth & style. Wide plank hardwood floors flow throughout,complemented by smooth ceilings & pot lights that create a bright,inviting ambiance.The modern kitchen is a show stopper,featuring quartz countertops,oversized sink,a stylish subway tile b/splash & s/s appliances. It's the perfect space for everyday living & entertaining. Enjoy a separate breakfast area just off the kitchen,offering the perfect spot for casual meals. With a convenient walkout to the backyard,it seamlessly connects indoor & outdoor living. Host memorable dinners in the combined living & dining rooms or unwind in the inviting family room,thoughtfully designed for comfort & relaxation. Anchored by a corner fireplace,it's the perfect spot to gather with loved ones or enjoy a quiet evening at home. Upstairs,you'll find four generously sized bedrooms designed with family comfort in mind. The spacious primary suite features his & her w/i closets & a private 4-piece ensuite, creating a perfect retreat at the end of the day. Step downstairs to a beautifully finished basement featuring an open-concept layout,perfect for gatherings & entertaining. Enjoy a spacious sitting area,a convenient wet bar,& a coldroom-ideal for storing drinks & pantry items. Additional highlights include an oversized laundry room & a generous utility/workshop space,offering plenty of room for hobbies,storage,or future customization.Proudly maintained by long-time owners,this beautifully kept home offers the ideal location for family living. Minutes from major hwys,top-rated schools,UofT,shopping,big box stores-including Costco & so much more. (id:55499)
Property Details
|
MLS® Number
|
W12084712 |
|
Property Type
|
Single Family |
|
Community Name
|
Erin Mills |
|
Amenities Near By
|
Hospital, Schools |
|
Parking Space Total
|
6 |
|
Structure
|
Deck, Shed |
Building
|
Bathroom Total
|
3 |
|
Bedrooms Above Ground
|
4 |
|
Bedrooms Total
|
4 |
|
Amenities
|
Fireplace(s) |
|
Appliances
|
Blinds, Dishwasher, Dryer, Garage Door Opener, Stove, Washer, Refrigerator |
|
Basement Development
|
Finished |
|
Basement Type
|
N/a (finished) |
|
Construction Style Attachment
|
Detached |
|
Cooling Type
|
Central Air Conditioning |
|
Exterior Finish
|
Brick |
|
Fireplace Present
|
Yes |
|
Flooring Type
|
Hardwood, Laminate, Carpeted |
|
Foundation Type
|
Unknown |
|
Half Bath Total
|
1 |
|
Heating Fuel
|
Natural Gas |
|
Heating Type
|
Forced Air |
|
Stories Total
|
2 |
|
Size Interior
|
2000 - 2500 Sqft |
|
Type
|
House |
|
Utility Water
|
Municipal Water |
Parking
Land
|
Acreage
|
No |
|
Fence Type
|
Fully Fenced, Fenced Yard |
|
Land Amenities
|
Hospital, Schools |
|
Sewer
|
Sanitary Sewer |
|
Size Depth
|
124 Ft ,8 In |
|
Size Frontage
|
40 Ft |
|
Size Irregular
|
40 X 124.7 Ft |
|
Size Total Text
|
40 X 124.7 Ft |
Rooms
| Level |
Type |
Length |
Width |
Dimensions |
|
Second Level |
Primary Bedroom |
3.3 m |
6 m |
3.3 m x 6 m |
|
Second Level |
Bedroom |
2.63 m |
3.5 m |
2.63 m x 3.5 m |
|
Second Level |
Bedroom |
3 m |
3.55 m |
3 m x 3.55 m |
|
Second Level |
Bedroom |
3.1 m |
3.5 m |
3.1 m x 3.5 m |
|
Basement |
Other |
3.05 m |
5.53 m |
3.05 m x 5.53 m |
|
Basement |
Laundry Room |
3 m |
4.5 m |
3 m x 4.5 m |
|
Basement |
Utility Room |
3.65 m |
3.8 m |
3.65 m x 3.8 m |
|
Basement |
Recreational, Games Room |
5.27 m |
6.45 m |
5.27 m x 6.45 m |
|
Main Level |
Living Room |
3.33 m |
4.5 m |
3.33 m x 4.5 m |
|
Main Level |
Dining Room |
3.33 m |
3.5 m |
3.33 m x 3.5 m |
|
Main Level |
Kitchen |
3.1 m |
3.3 m |
3.1 m x 3.3 m |
|
Main Level |
Eating Area |
2.5 m |
3.1 m |
2.5 m x 3.1 m |
|
Main Level |
Family Room |
3.2 m |
6.52 m |
3.2 m x 6.52 m |
https://www.realtor.ca/real-estate/28172052/3677-colonial-drive-mississauga-erin-mills-erin-mills

