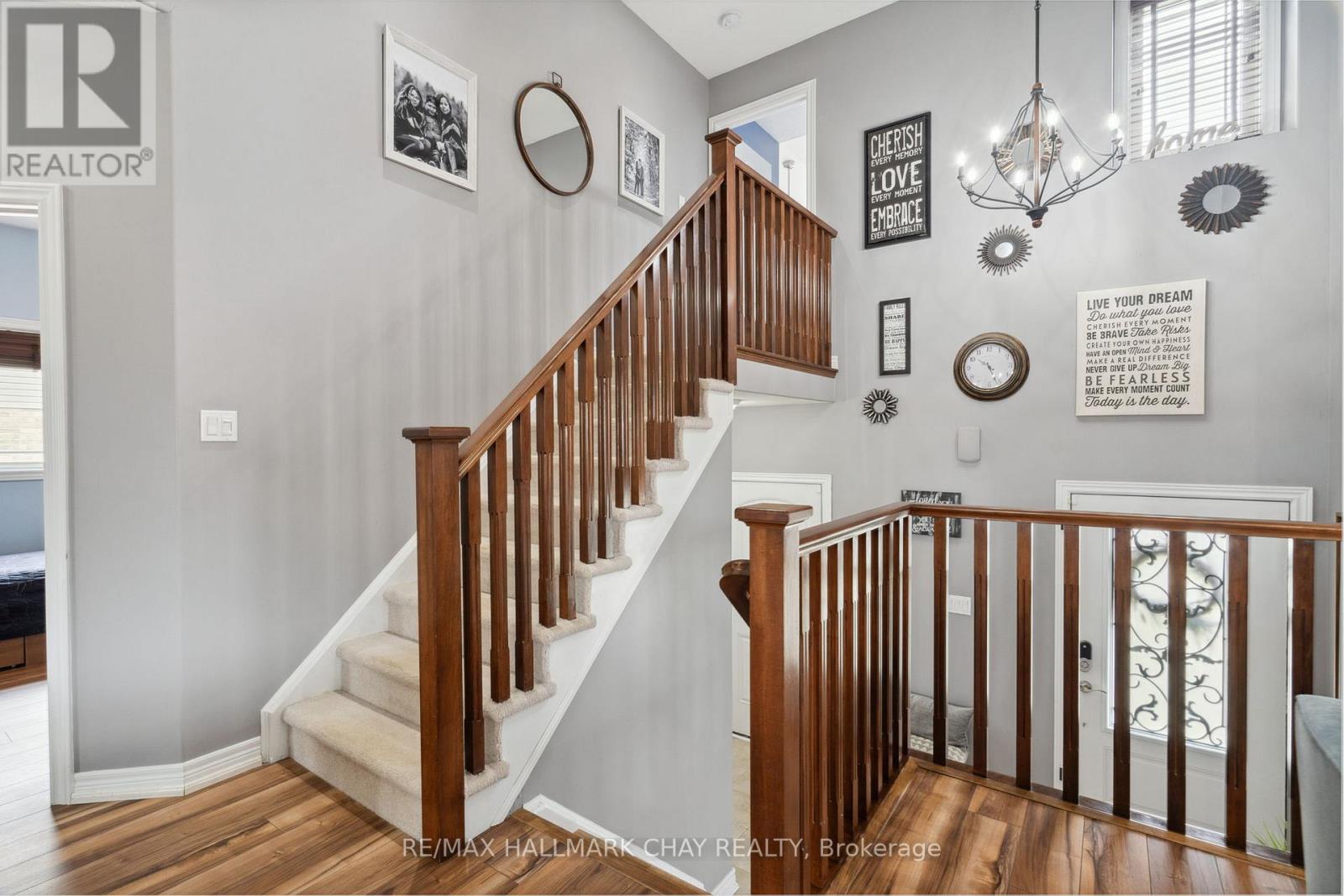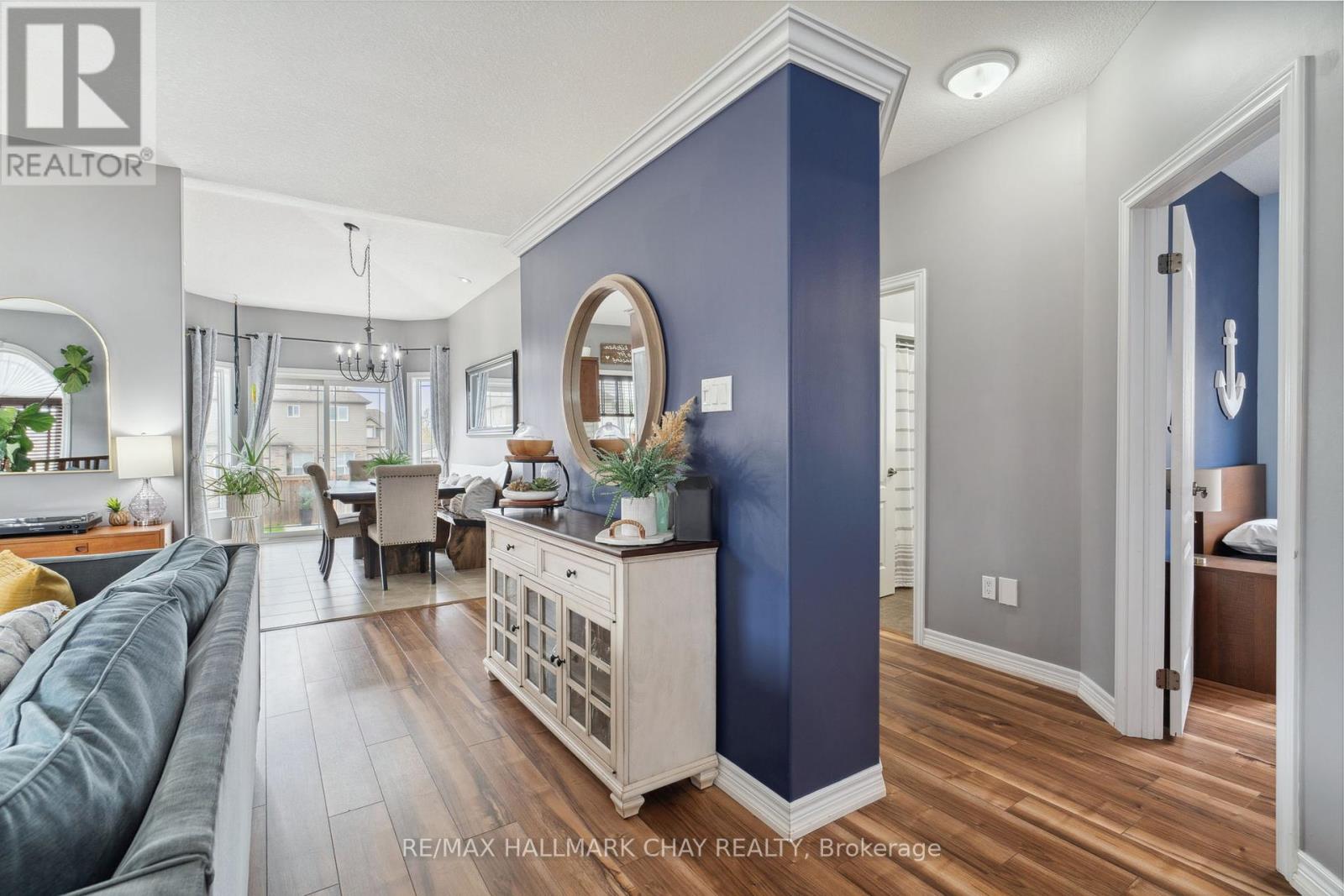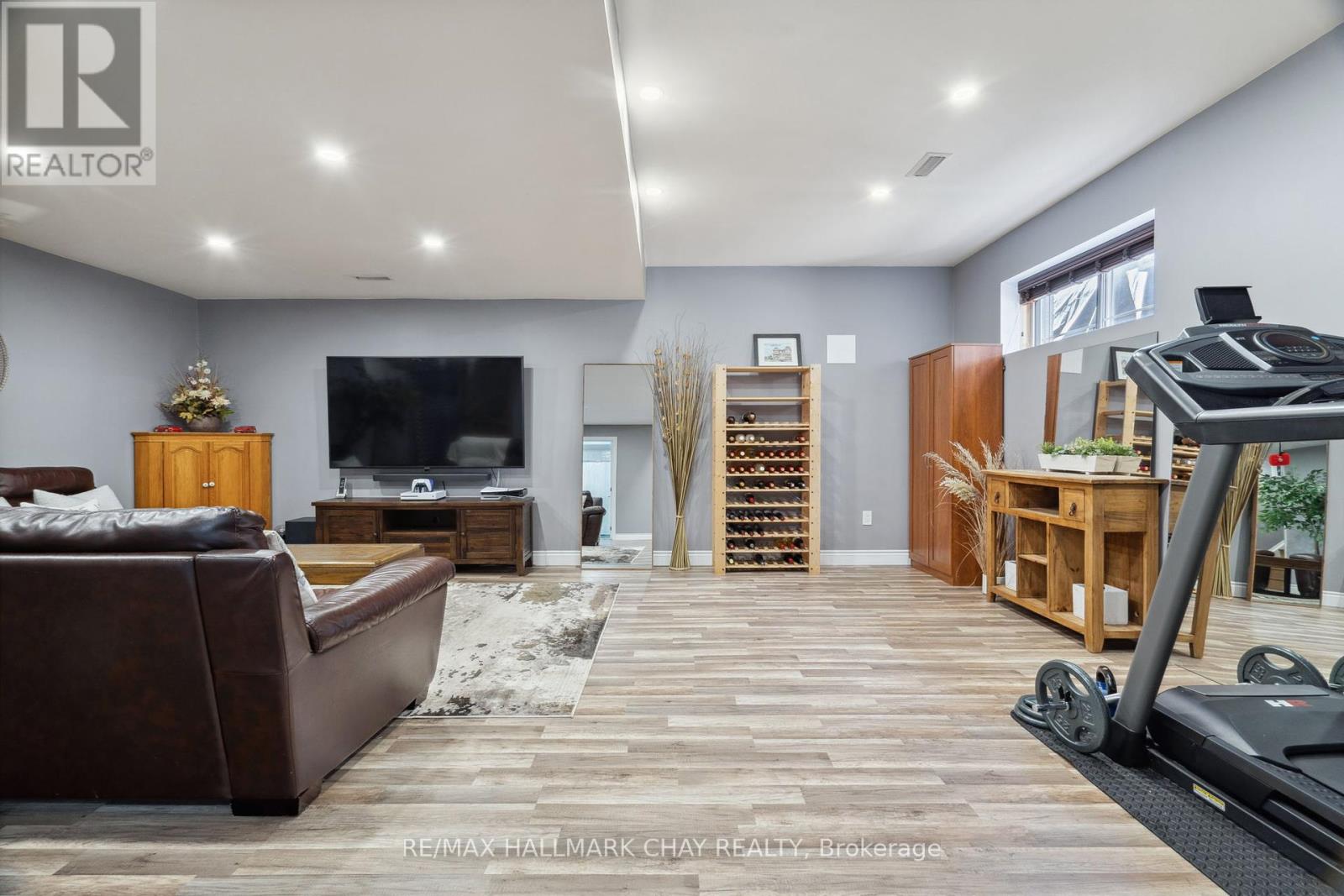366 Greenwood Drive Essa (Angus), Ontario L0M 1B6
$975,000
Welcome to 366 Greenwood Drive in Angus a stunning Devonleigh-built bungaloft nestled on a premium 55 x 145 ft lot. This thoughtfully designed home offers over 2,500 sq.ft. of finished living space with soaring 9-foot ceilings on every level, including the fully finished basement. Step inside to a spacious foyer with direct access to the double garage. The main floor features a bright and open layout with a large living room, modern kitchen with Quartz countertops and an inviting dining area with a walkout to the backyard. You'll also find two generous bedrooms and a stylish full 4-piece bathroom on this level perfect for family living or guests. Upstairs, the private primary suite occupies its own level and offers a cozy gas fireplace, walk-in closet, and a sleek 3-piece ensuite for added comfort and privacy. The lower level is equally impressive, with extra ceiling height, pot lights, a spacious bedroom, a dedicated home office, and a modern 3-piece bathroom. Step outside and discover your own backyard oasis. Professionally landscaped and fully fenced, it features a large patio, in-ground sprinkler system, and a 18x36 heated saltwater pool, with enough yard space for a hockey rink beside it. A true four-season lifestyle space. This is the perfect blend of luxury, comfort, and functionality in one of Angus most desirable communities. (id:55499)
Open House
This property has open houses!
1:00 pm
Ends at:3:00 pm
1:00 pm
Ends at:3:00 pm
Property Details
| MLS® Number | N12137390 |
| Property Type | Single Family |
| Community Name | Angus |
| Amenities Near By | Park |
| Community Features | Community Centre, School Bus |
| Equipment Type | Water Heater |
| Features | Gazebo, Sump Pump |
| Parking Space Total | 4 |
| Pool Features | Salt Water Pool |
| Pool Type | Inground Pool |
| Rental Equipment Type | Water Heater |
| Structure | Shed |
Building
| Bathroom Total | 3 |
| Bedrooms Above Ground | 3 |
| Bedrooms Below Ground | 1 |
| Bedrooms Total | 4 |
| Age | 6 To 15 Years |
| Appliances | Water Softener, Water Purifier, Central Vacuum, Dishwasher, Dryer, Garage Door Opener, Range, Stove, Washer, Window Coverings, Refrigerator |
| Architectural Style | Raised Bungalow |
| Basement Development | Finished |
| Basement Type | Full (finished) |
| Construction Style Attachment | Detached |
| Cooling Type | Central Air Conditioning |
| Exterior Finish | Brick Facing, Stone |
| Fire Protection | Smoke Detectors |
| Fireplace Present | Yes |
| Foundation Type | Poured Concrete |
| Heating Fuel | Natural Gas |
| Heating Type | Forced Air |
| Stories Total | 1 |
| Size Interior | 1500 - 2000 Sqft |
| Type | House |
| Utility Water | Municipal Water |
Parking
| Attached Garage | |
| Garage |
Land
| Acreage | No |
| Fence Type | Fully Fenced, Fenced Yard |
| Land Amenities | Park |
| Sewer | Sanitary Sewer |
| Size Depth | 144 Ft ,9 In |
| Size Frontage | 55 Ft ,6 In |
| Size Irregular | 55.5 X 144.8 Ft |
| Size Total Text | 55.5 X 144.8 Ft |
Rooms
| Level | Type | Length | Width | Dimensions |
|---|---|---|---|---|
| Second Level | Primary Bedroom | 5.19 m | 5.64 m | 5.19 m x 5.64 m |
| Second Level | Bathroom | 1.89 m | 1.96 m | 1.89 m x 1.96 m |
| Basement | Office | 2.58 m | 4.32 m | 2.58 m x 4.32 m |
| Basement | Recreational, Games Room | 7.77 m | 5.38 m | 7.77 m x 5.38 m |
| Basement | Bedroom | 3.44 m | 3.21 m | 3.44 m x 3.21 m |
| Basement | Bathroom | 1.47 m | 3.23 m | 1.47 m x 3.23 m |
| Basement | Laundry Room | 1.84 m | 3.28 m | 1.84 m x 3.28 m |
| Basement | Utility Room | 3.08 m | 3.26 m | 3.08 m x 3.26 m |
| Main Level | Foyer | 1.83 m | 3.53 m | 1.83 m x 3.53 m |
| Main Level | Living Room | 6.39 m | 5.49 m | 6.39 m x 5.49 m |
| Main Level | Kitchen | 3.25 m | 3.07 m | 3.25 m x 3.07 m |
| Main Level | Dining Room | 3.89 m | 2.63 m | 3.89 m x 2.63 m |
| Main Level | Bedroom | 3.27 m | 3.43 m | 3.27 m x 3.43 m |
| Main Level | Bathroom | 2.4 m | 2.26 m | 2.4 m x 2.26 m |
| Main Level | Bedroom | 3.04 m | 3.35 m | 3.04 m x 3.35 m |
https://www.realtor.ca/real-estate/28289096/366-greenwood-drive-essa-angus-angus
Interested?
Contact us for more information


















































