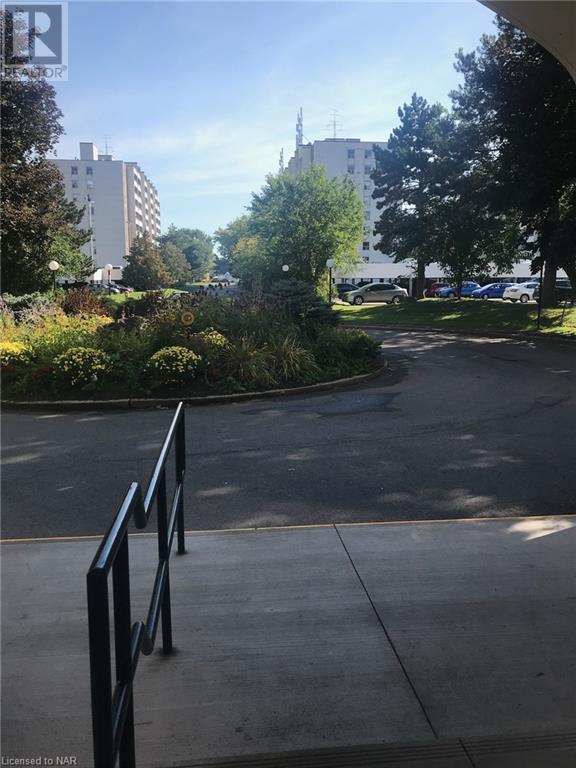365 Geneva Street Unit# 1002 St. Catharines, Ontario L2N 5S7
1 Bedroom
1 Bathroom
750 sqft
Wall Unit
Other, Radiant Heat, Hot Water Radiator Heat
$1,750 Monthly
Insurance, Heat, Electricity, Water, ParkingMaintenance, Insurance, Heat, Electricity, Water, Parking
$370 Monthly
Maintenance, Insurance, Heat, Electricity, Water, Parking
$370 MonthlyOne Bedroom top floor apartment available in very clean very sought after well maintained building in north St.Catharines. Open living area with large balcony, in suite storage, in building laundry, secure building, designated parking spot. Well lit parking areas, elevator. Unit is clean and well cared for and move in ready. Centrally located walking distance to Fairview mall, groceries, shopping, public trasnportation, close to highway access. (id:55499)
Property Details
| MLS® Number | 40643475 |
| Property Type | Single Family |
| Amenities Near By | Park, Place Of Worship, Public Transit |
| Community Features | Quiet Area, Community Centre |
| Equipment Type | None |
| Features | Cul-de-sac, Southern Exposure, Balcony, Laundry- Coin Operated, No Pet Home |
| Parking Space Total | 1 |
| Rental Equipment Type | None |
| Storage Type | Locker |
Building
| Bathroom Total | 1 |
| Bedrooms Above Ground | 1 |
| Bedrooms Total | 1 |
| Amenities | Exercise Centre, Party Room |
| Appliances | Refrigerator, Stove, Window Coverings |
| Basement Type | None |
| Construction Style Attachment | Attached |
| Cooling Type | Wall Unit |
| Exterior Finish | Brick |
| Heating Type | Other, Radiant Heat, Hot Water Radiator Heat |
| Stories Total | 1 |
| Size Interior | 750 Sqft |
| Type | Apartment |
| Utility Water | Municipal Water |
Parking
| None |
Land
| Acreage | No |
| Land Amenities | Park, Place Of Worship, Public Transit |
| Sewer | Municipal Sewage System |
| Size Total Text | Unknown |
| Zoning Description | R3 |
Rooms
| Level | Type | Length | Width | Dimensions |
|---|---|---|---|---|
| Main Level | 4pc Bathroom | Measurements not available | ||
| Main Level | Bedroom | 10'0'' x 12'0'' | ||
| Main Level | Dining Room | 7'6'' x 8'8'' | ||
| Main Level | Kitchen | 10'0'' x 8'0'' | ||
| Main Level | Living Room | 11'9'' x 21'0'' |
https://www.realtor.ca/real-estate/27531905/365-geneva-street-unit-1002-st-catharines
Interested?
Contact us for more information























