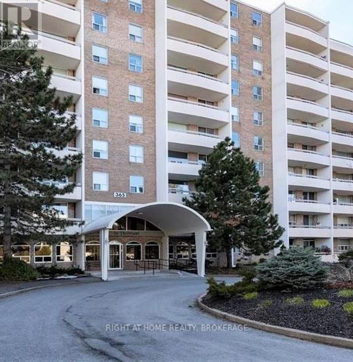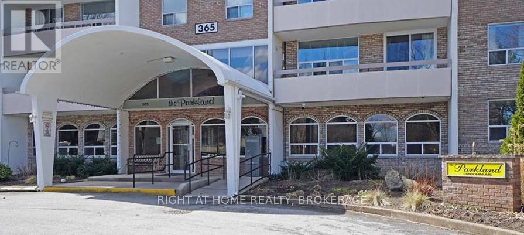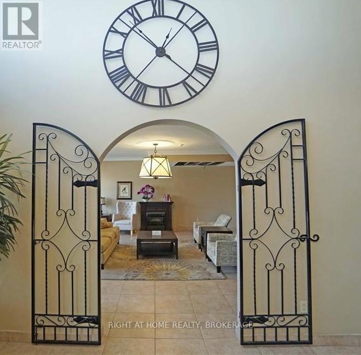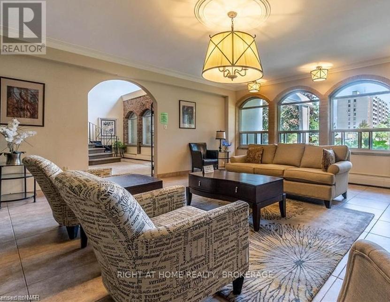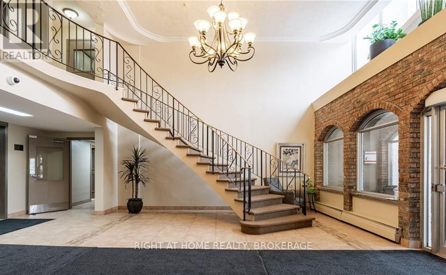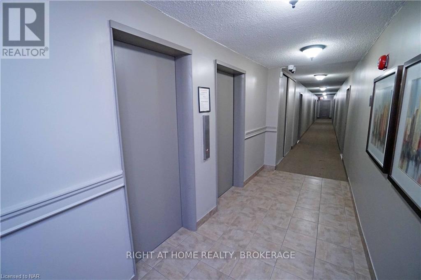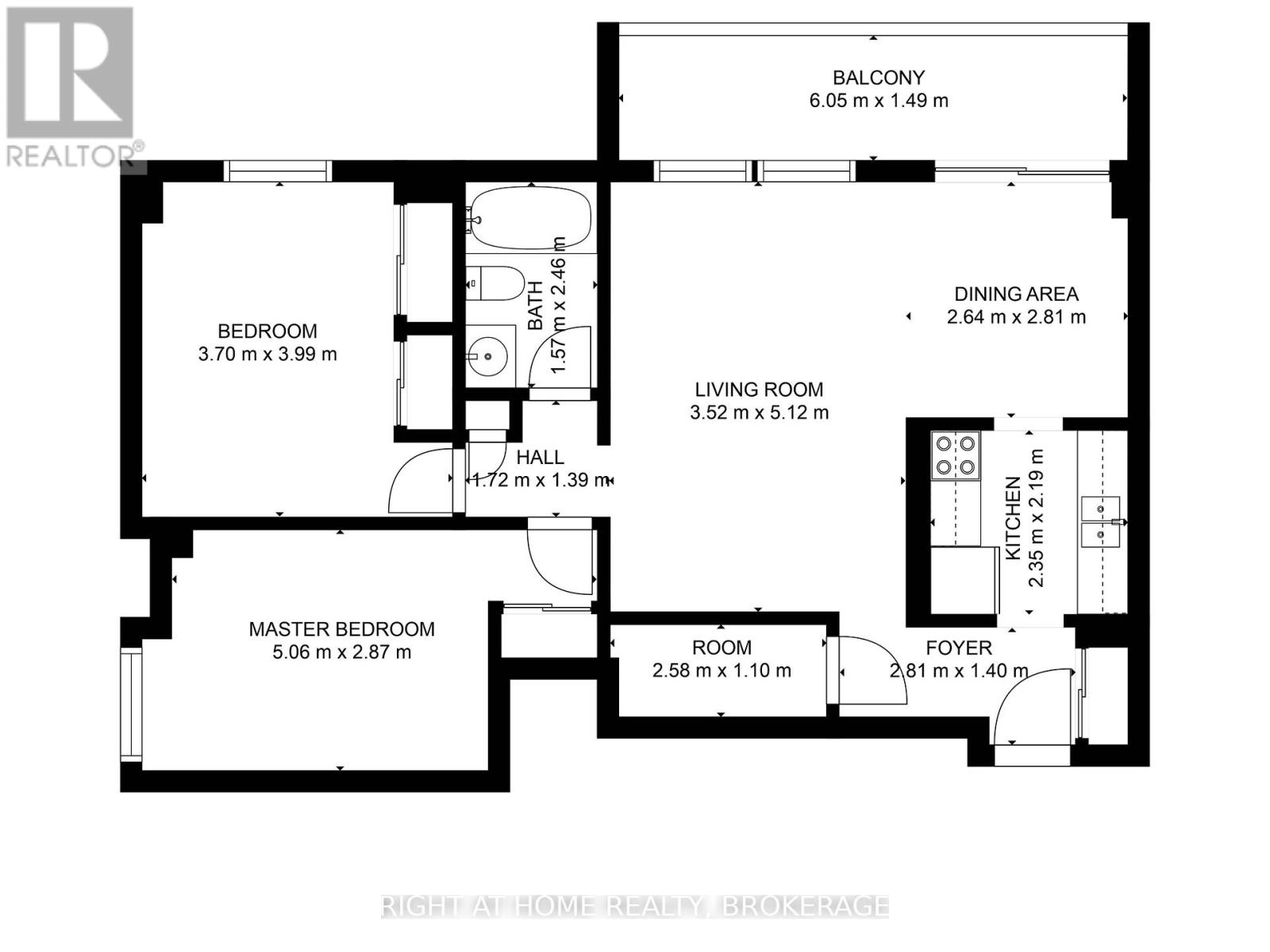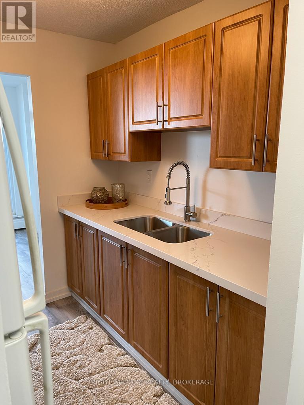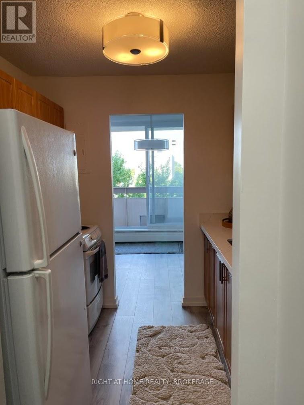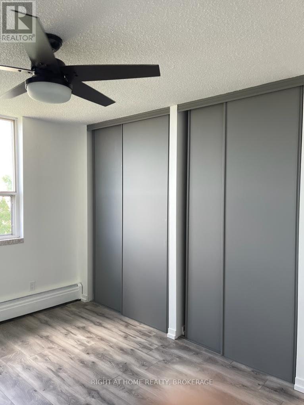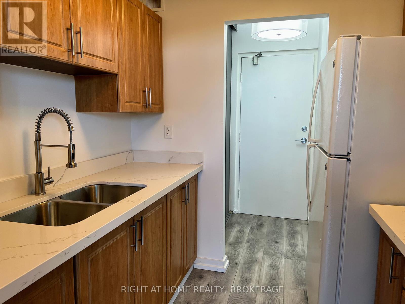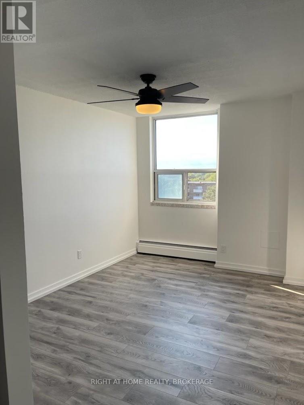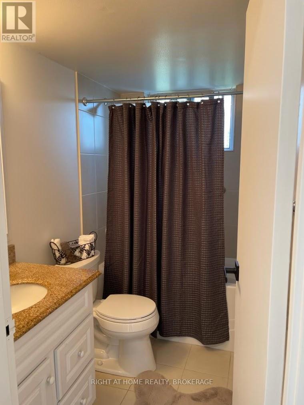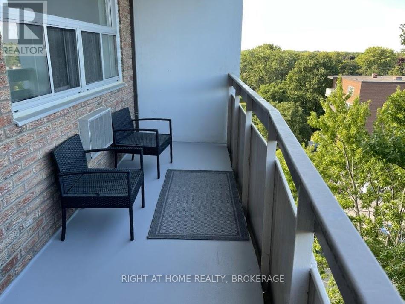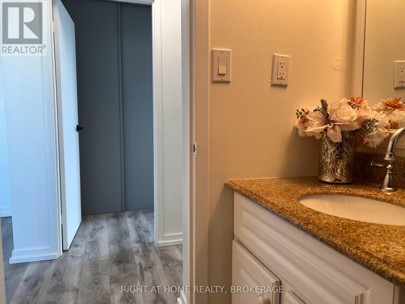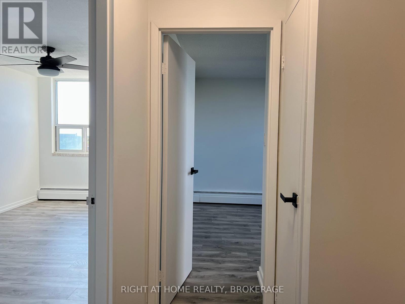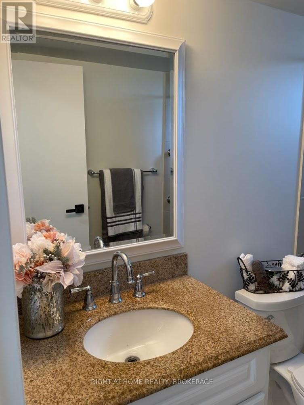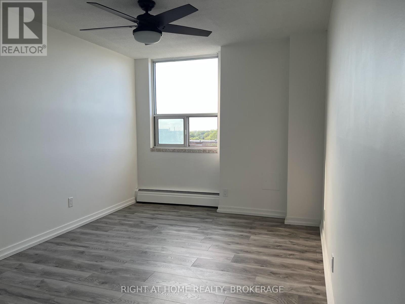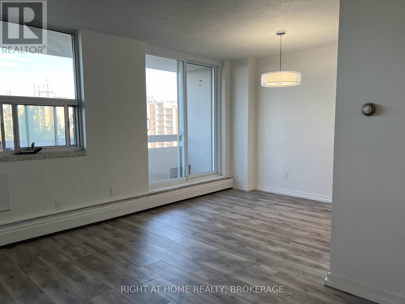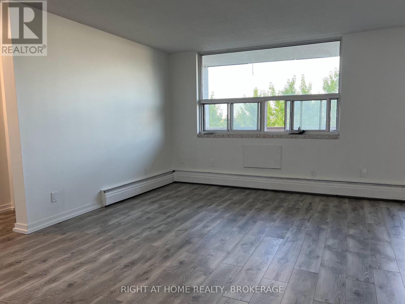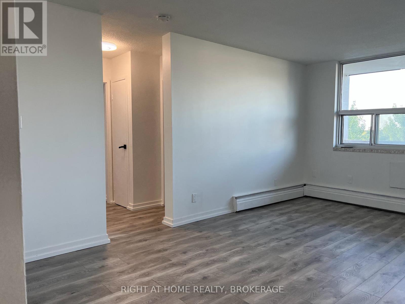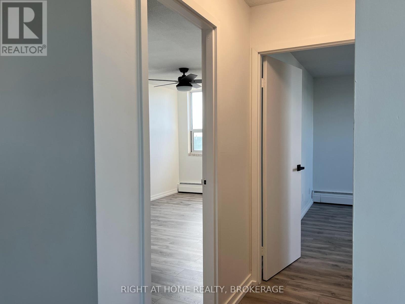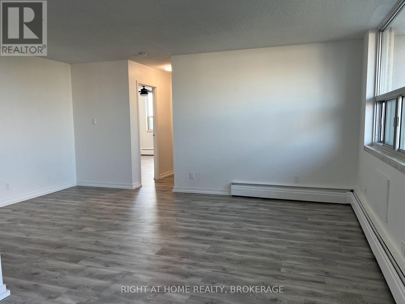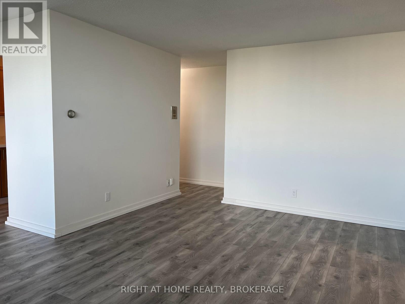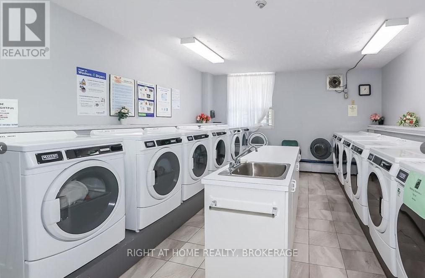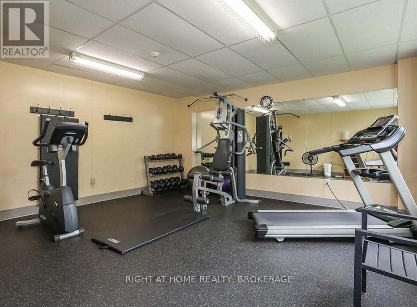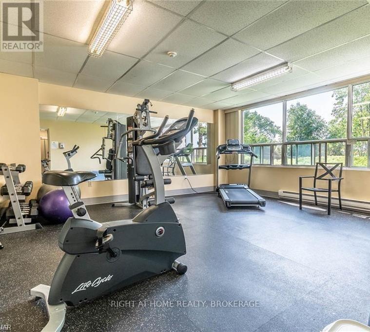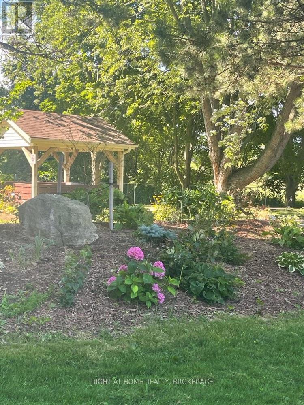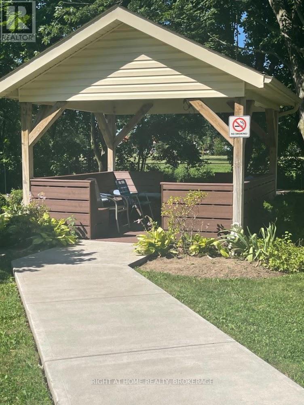365 Geneva Street St. Catharines (Fairview), Ontario L2N 5S7
$369,900Maintenance, Common Area Maintenance, Heat, Insurance, Parking, Water
$645 Monthly
Maintenance, Common Area Maintenance, Heat, Insurance, Parking, Water
$645 MonthlyRare Find Renovated Corner Unit in Sought-After North-End Condo! Step into this beautifully maintained and updated 2-bedroom unit of bright, functional living space. Ideally positioned on the west-facing side of the building, it overlooks a quiet cul-de-sac, providing a peaceful setting with great natural light. Enjoy two generously sized bedrooms, each featuring large closets, plus the bonus of an in-unit storage room. The kitchen shines with brand-new quartz countertops, adding a modern touch. Conveniently located close to all amenities with quick access to the highway, this condo is perfect for those seeking comfort and convenience. Building Amenities Include: Library, sitting room, Party room, Exercise room, Hobby/workshop area, and On-site laundry facilities. Condo Fees Cover: Building insurance & maintenance, Common elements, Landscaping & snow removal, Heat, water & parking, and Property management services. Don't miss this opportunity to own a move-in-ready home in a prime location! (id:55499)
Property Details
| MLS® Number | X12100161 |
| Property Type | Single Family |
| Community Name | 446 - Fairview |
| Amenities Near By | Hospital, Park, Public Transit |
| Community Features | Pet Restrictions |
| Features | Cul-de-sac, Level Lot, Balcony, Carpet Free, Laundry- Coin Operated |
| Parking Space Total | 1 |
Building
| Bathroom Total | 1 |
| Bedrooms Above Ground | 2 |
| Bedrooms Total | 2 |
| Age | 51 To 99 Years |
| Amenities | Exercise Centre, Party Room, Visitor Parking |
| Appliances | Stove, Refrigerator |
| Cooling Type | Window Air Conditioner |
| Exterior Finish | Brick |
| Heating Type | Radiant Heat |
| Size Interior | 900 - 999 Sqft |
| Type | Apartment |
Parking
| No Garage |
Land
| Acreage | No |
| Land Amenities | Hospital, Park, Public Transit |
| Zoning Description | R3 |
Rooms
| Level | Type | Length | Width | Dimensions |
|---|---|---|---|---|
| Main Level | Living Room | 3.35 m | 3.63 m | 3.35 m x 3.63 m |
| Main Level | Dining Room | 2.87 m | 2.44 m | 2.87 m x 2.44 m |
| Main Level | Kitchen | 2.29 m | 2.36 m | 2.29 m x 2.36 m |
| Main Level | Primary Bedroom | 3.05 m | 3.96 m | 3.05 m x 3.96 m |
| Main Level | Bedroom 2 | 3.05 m | 3.78 m | 3.05 m x 3.78 m |
| Main Level | Bathroom | 2 m | 1 m | 2 m x 1 m |
| Main Level | Other | 2.44 m | 0.91 m | 2.44 m x 0.91 m |
https://www.realtor.ca/real-estate/28206667/365-geneva-street-st-catharines-fairview-446-fairview
Interested?
Contact us for more information

