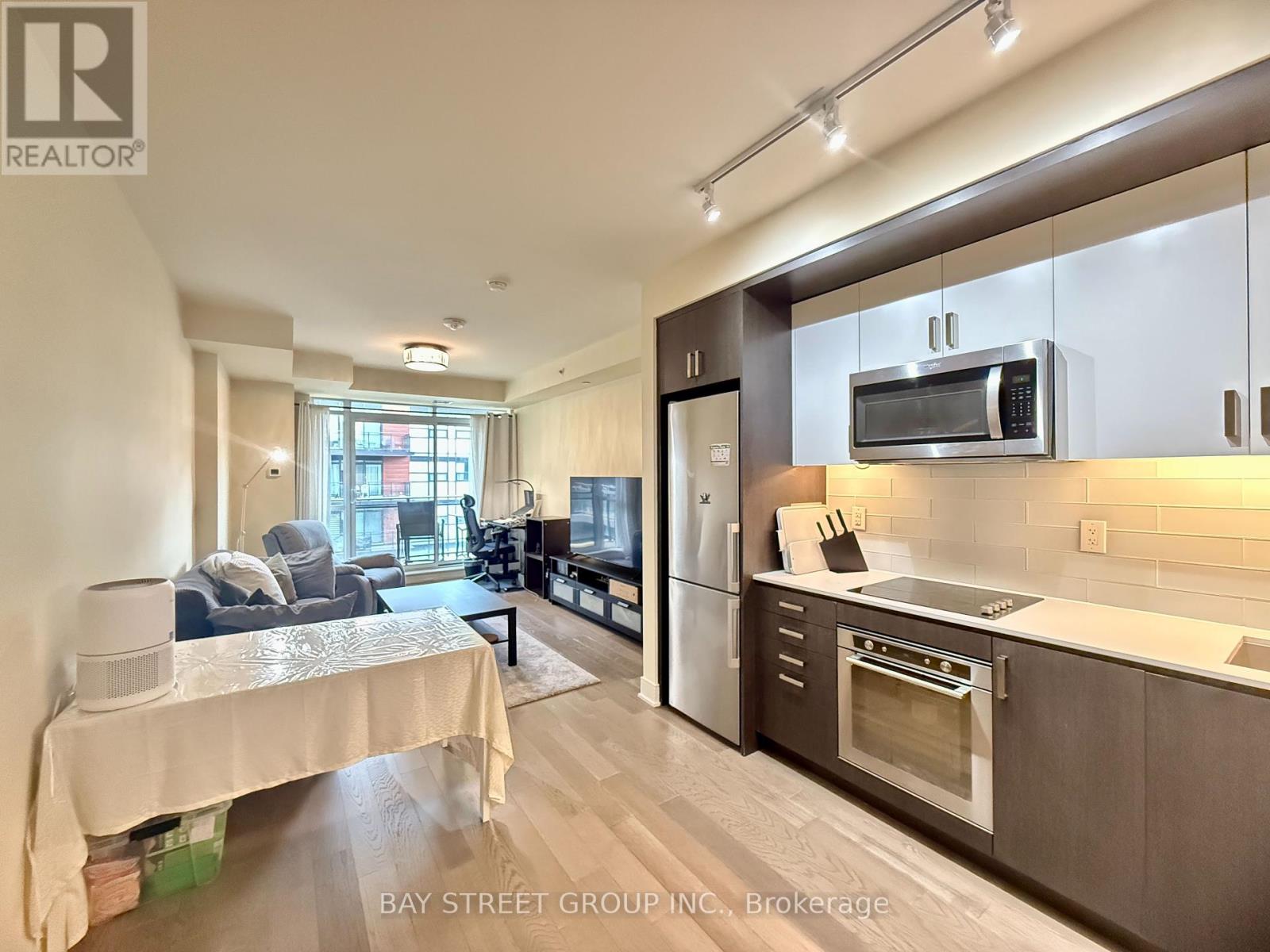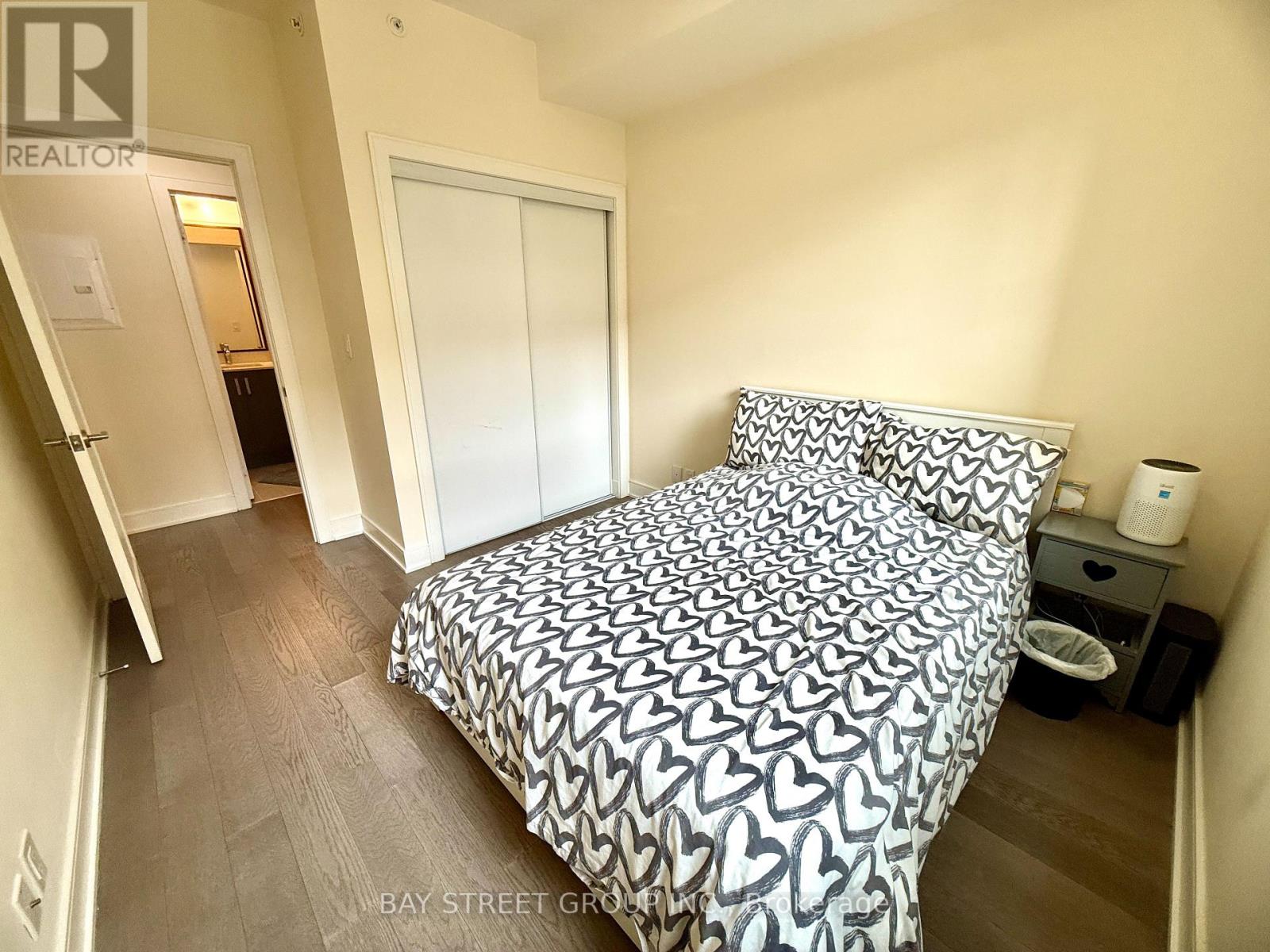362 - 1575 Lakeshore Road W Mississauga (Clarkson), Ontario L5J 0B1
1 Bedroom
1 Bathroom
600 - 699 sqft
Central Air Conditioning
Forced Air
$2,350 Monthly
The Craftsman Condo 1 Bdrm Suite. Lorne Park School District. 9 Ft Ceilings. Engineered Hardwood Floors. Quartz Counters In Both Kitchen And Washroom. Close Proximity To Public Transit. Amenities Include A 24-Hour Concierge/Gym/Rooftop Terrace And Lounge. 5-Min Drive To Qew, And The Port Credit & Clarkson Go Stations.Extras: Appliances Include: Fridge, Stove, Dishwasher, Microwave, Washer & Dryer. (id:55499)
Property Details
| MLS® Number | W12073509 |
| Property Type | Single Family |
| Community Name | Clarkson |
| Amenities Near By | Beach, Hospital, Park, Schools |
| Community Features | Pet Restrictions, School Bus |
| Features | Balcony, Carpet Free |
| Parking Space Total | 1 |
Building
| Bathroom Total | 1 |
| Bedrooms Above Ground | 1 |
| Bedrooms Total | 1 |
| Age | 6 To 10 Years |
| Amenities | Security/concierge, Exercise Centre, Visitor Parking, Storage - Locker |
| Appliances | Oven - Built-in |
| Cooling Type | Central Air Conditioning |
| Exterior Finish | Concrete |
| Flooring Type | Hardwood |
| Heating Fuel | Natural Gas |
| Heating Type | Forced Air |
| Size Interior | 600 - 699 Sqft |
| Type | Apartment |
Parking
| Underground | |
| Garage |
Land
| Acreage | No |
| Land Amenities | Beach, Hospital, Park, Schools |
Rooms
| Level | Type | Length | Width | Dimensions |
|---|---|---|---|---|
| Main Level | Living Room | 3.44 m | 4.4 m | 3.44 m x 4.4 m |
| Main Level | Kitchen | 3.44 m | 4.4 m | 3.44 m x 4.4 m |
| Main Level | Bedroom | 2.99 m | 2.77 m | 2.99 m x 2.77 m |
https://www.realtor.ca/real-estate/28146879/362-1575-lakeshore-road-w-mississauga-clarkson-clarkson
Interested?
Contact us for more information

















