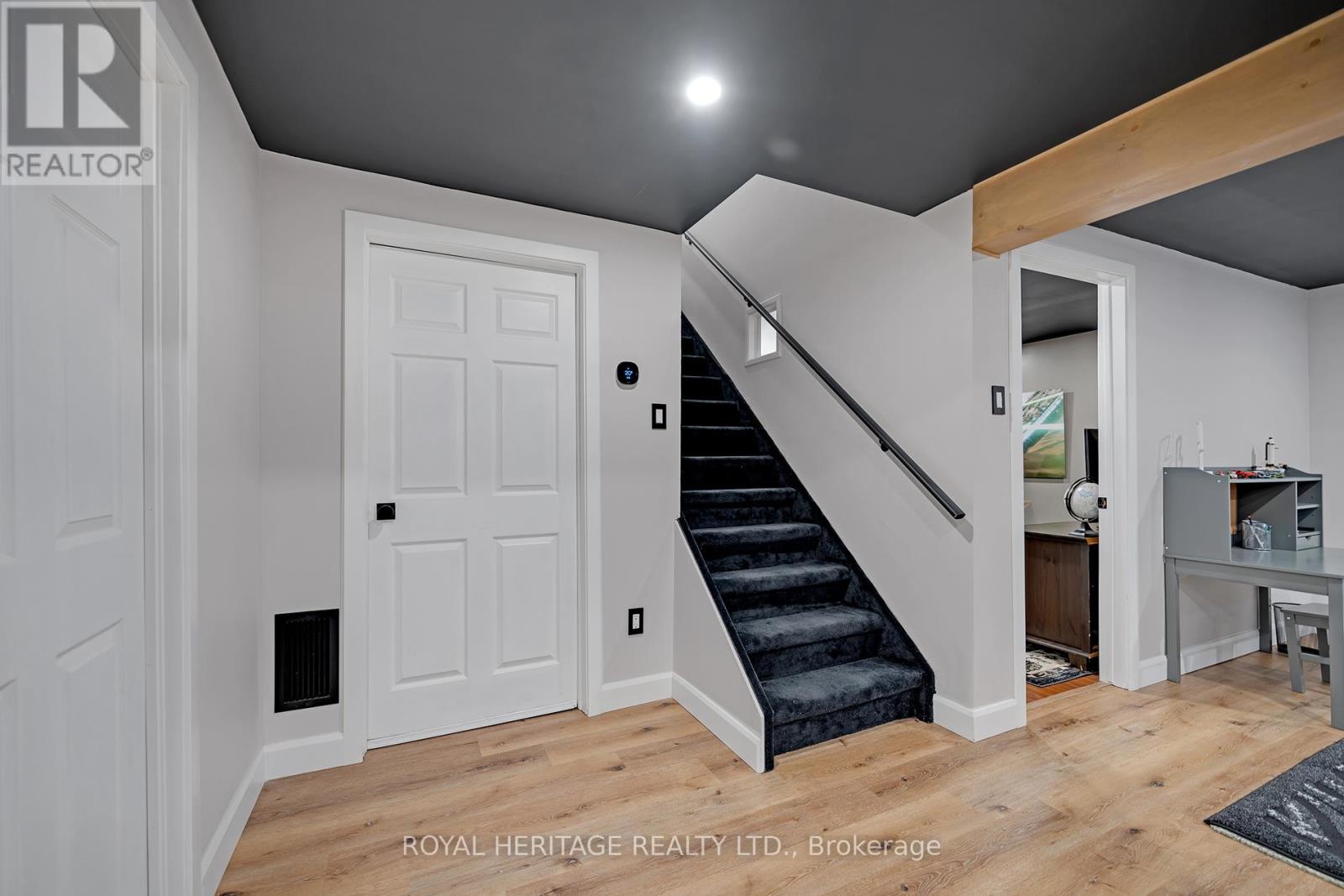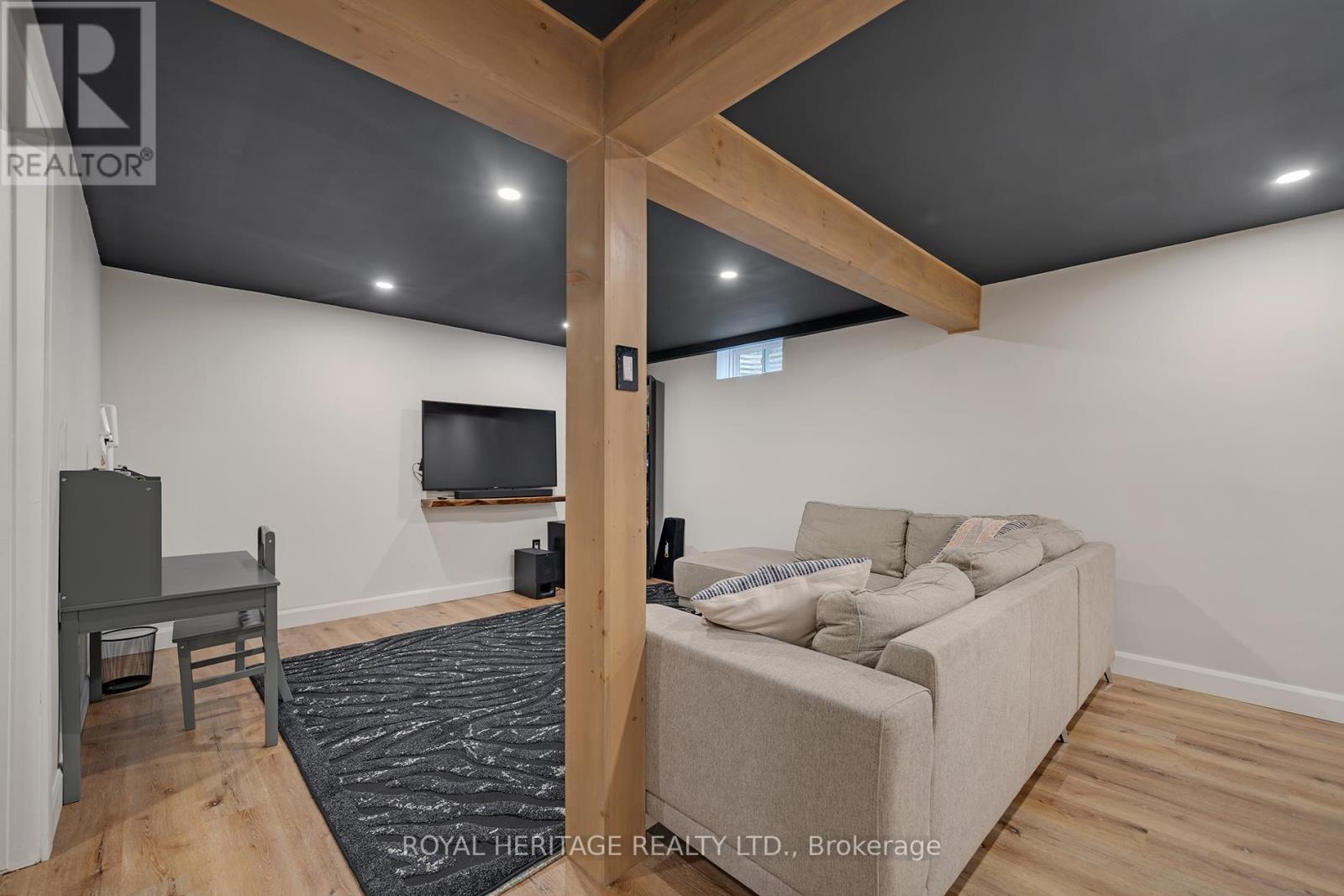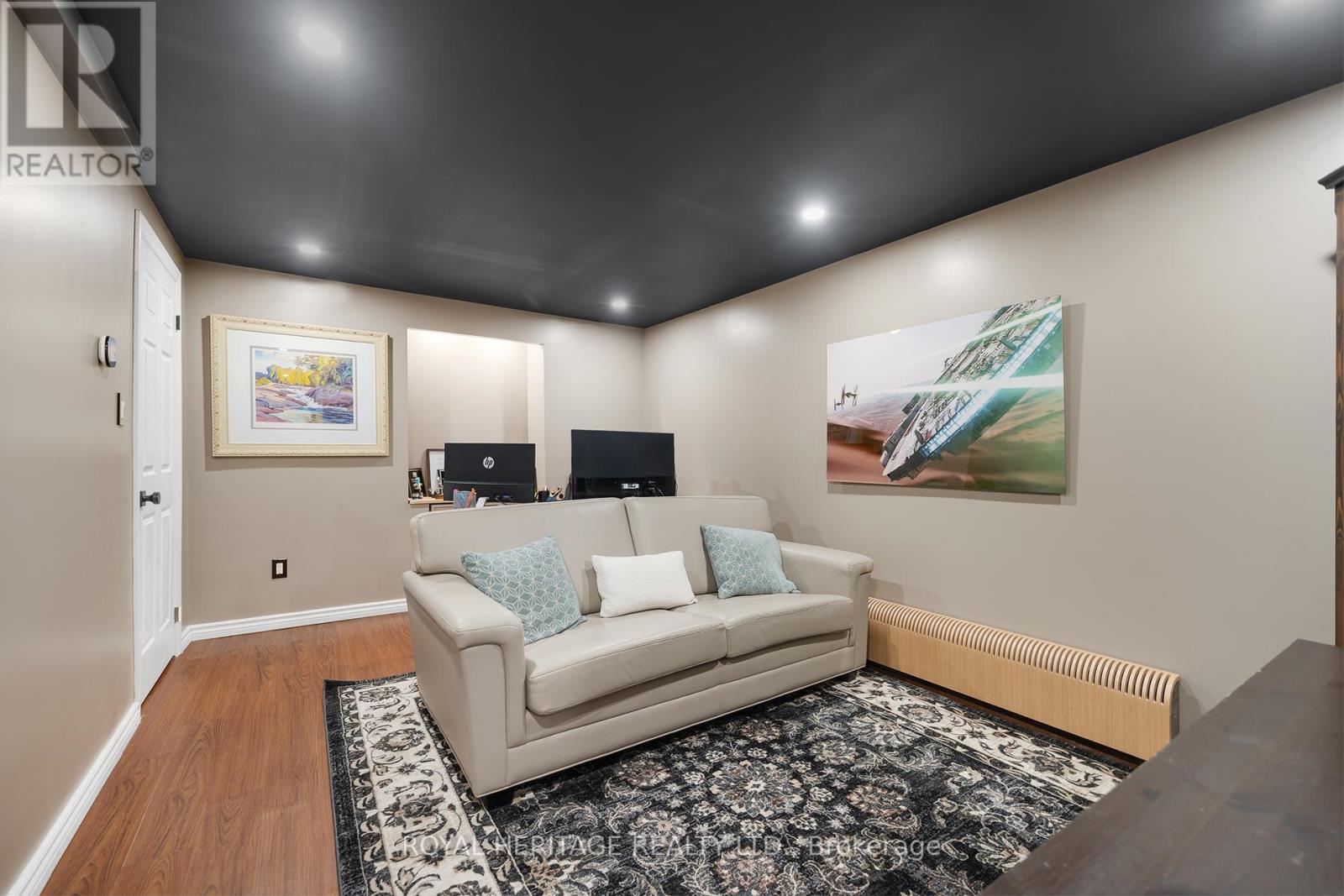4 Bedroom
4 Bathroom
Fireplace
Wall Unit
Other
$799,999
WOW! This home has a Myriad of upgrades! A must see! Great family home, close to schools & parks. Large, spacious home. Gorgeous, finished basement (2023) with an office basement or extra bedroom. Large rec room with 2 pc Bath. Main floor has spacious rooms for family gatherings. Upgraded Kitchen European Garden Doors (2023) walkout to deck and private yard. No homes behind you, providing extra privacy. **** EXTRAS **** New driveway (2023), Extra sprayed insulation of 12\" in the attic, Heated garage, New washer/Dryer (2022), 4 Renovated bathrooms (2023), Kitchen has an electric stove hook up but also has a gas line if preferred. BBQ hook-up. Tankless HWT. (id:55499)
Property Details
|
MLS® Number
|
S9345303 |
|
Property Type
|
Single Family |
|
Community Name
|
Grove East |
|
Parking Space Total
|
4 |
Building
|
Bathroom Total
|
4 |
|
Bedrooms Above Ground
|
3 |
|
Bedrooms Below Ground
|
1 |
|
Bedrooms Total
|
4 |
|
Amenities
|
Fireplace(s) |
|
Appliances
|
Water Heater, Garage Door Opener |
|
Basement Development
|
Finished |
|
Basement Type
|
Full (finished) |
|
Construction Status
|
Insulation Upgraded |
|
Construction Style Attachment
|
Detached |
|
Cooling Type
|
Wall Unit |
|
Exterior Finish
|
Brick, Vinyl Siding |
|
Fire Protection
|
Smoke Detectors |
|
Fireplace Present
|
Yes |
|
Fireplace Total
|
1 |
|
Flooring Type
|
Hardwood, Carpeted, Laminate |
|
Foundation Type
|
Unknown |
|
Half Bath Total
|
2 |
|
Heating Type
|
Other |
|
Stories Total
|
2 |
|
Type
|
House |
|
Utility Water
|
Municipal Water |
Parking
Land
|
Acreage
|
No |
|
Sewer
|
Sanitary Sewer |
|
Size Depth
|
115 Ft ,1 In |
|
Size Frontage
|
36 Ft ,9 In |
|
Size Irregular
|
36.83 X 115.15 Ft ; 110.14 |
|
Size Total Text
|
36.83 X 115.15 Ft ; 110.14 |
|
Zoning Description
|
R3, Os |
Rooms
| Level |
Type |
Length |
Width |
Dimensions |
|
Second Level |
Primary Bedroom |
5.78 m |
3.37 m |
5.78 m x 3.37 m |
|
Second Level |
Bedroom 2 |
3.51 m |
3.22 m |
3.51 m x 3.22 m |
|
Second Level |
Bedroom 3 |
4.48 m |
2.6 m |
4.48 m x 2.6 m |
|
Basement |
Bedroom |
4.72 m |
3.25 m |
4.72 m x 3.25 m |
|
Basement |
Recreational, Games Room |
9.53 m |
4.27 m |
9.53 m x 4.27 m |
|
Main Level |
Family Room |
4.8 m |
3.44 m |
4.8 m x 3.44 m |
|
Main Level |
Kitchen |
4.8 m |
3.44 m |
4.8 m x 3.44 m |
|
Main Level |
Dining Room |
4.92 m |
3.08 m |
4.92 m x 3.08 m |
|
Main Level |
Living Room |
4.92 m |
3.08 m |
4.92 m x 3.08 m |
Utilities
|
Cable
|
Installed |
|
Sewer
|
Installed |
https://www.realtor.ca/real-estate/27404307/361-hickling-trail-barrie-grove-east-grove-east

































