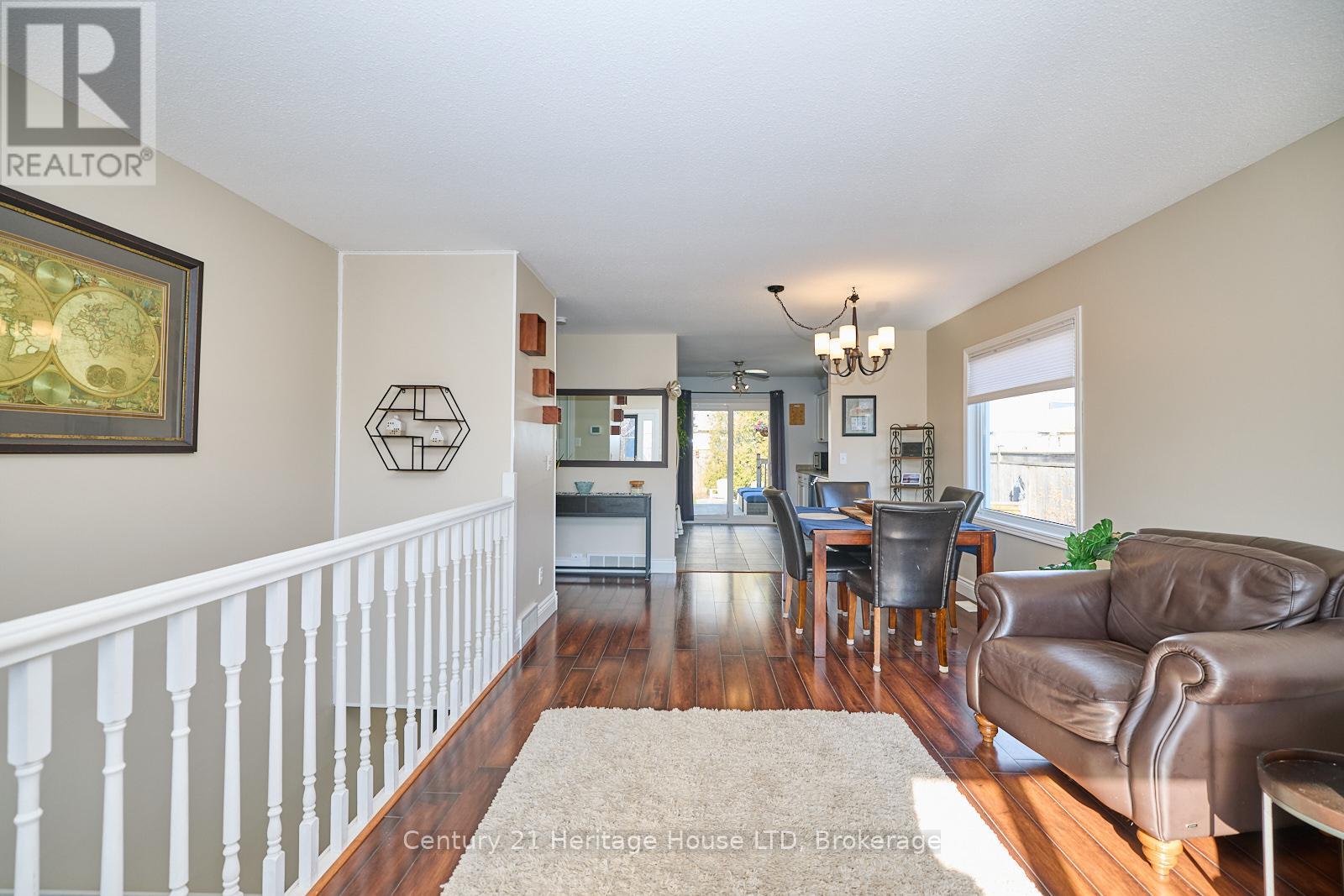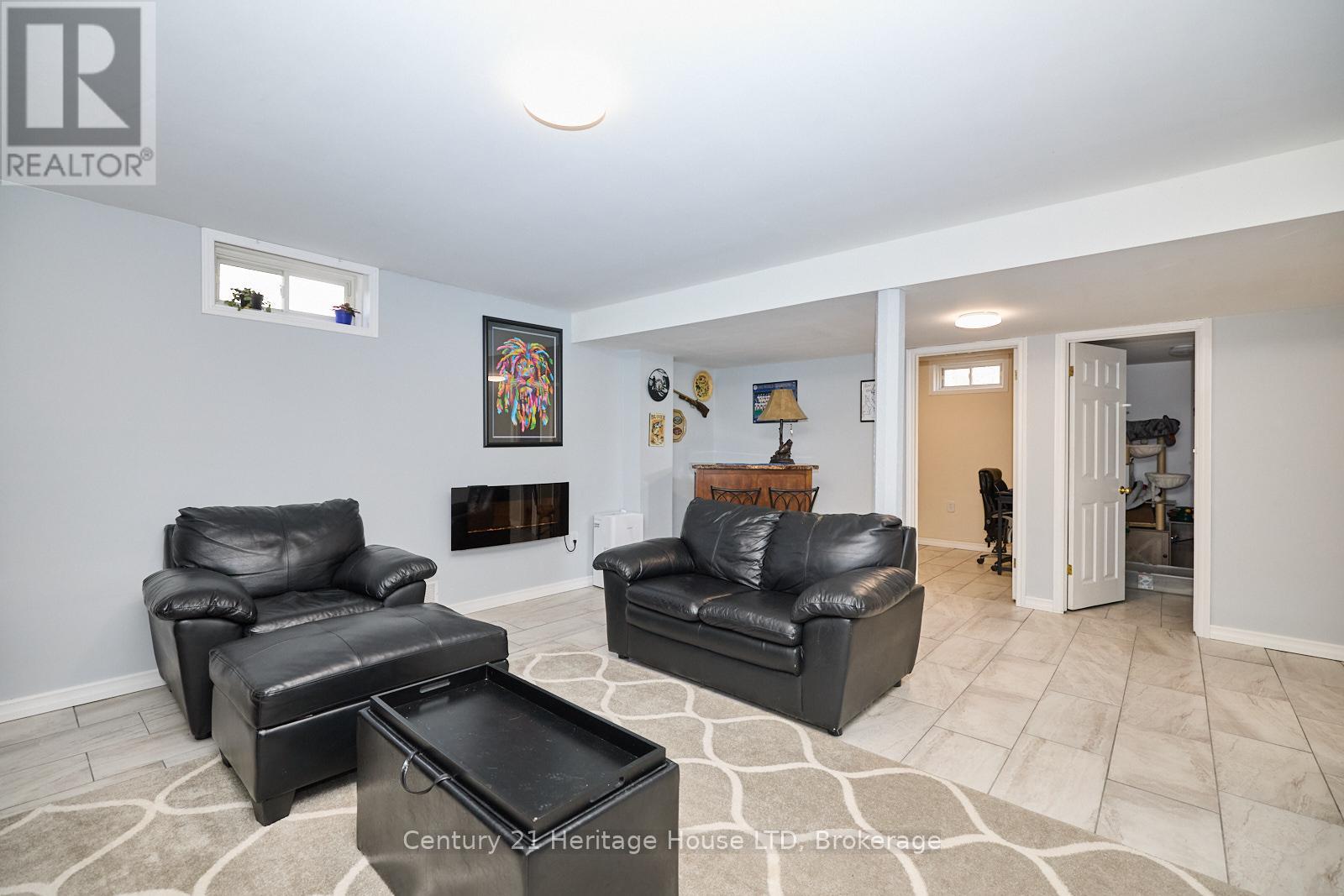3 Bedroom
2 Bathroom
700 - 1100 sqft
Bungalow
Central Air Conditioning
Forced Air
$584,900
Charming Bungalow Near Crescent Beach! Tucked away on a peaceful dead-end street and just a short walk from the scenic Friendship Trail and Crescent Beach, this delightful 3-bedroom, 2-bath bungalow offers the perfect blend of comfort and convenience. Step inside to a bright, open-concept living and dining area that invites natural light and easy flow. The lovely kitchen features ceramic tile flooring and opens through sliding doors to a covered deck...an ideal space for al fresco dining and entertaining throughout the warmer months. The main level includes two cozy bedrooms and a spacious 5-piece bathroom, providing a comfortable retreat for family or guests. Downstairs, the finished basement offers a generous recreation room, an additional bedroom, a 3-piece bath, and ample storage. Outside, enjoy a large, fully fenced backyard complete with a BBQ area, fire pit, and lush perennial gardens perfect for summer gatherings or peaceful evenings under the stars. Recent updates include Main floor windows (2024), Patio door (2024), Main bath vinyl floor (2021), Basement tile floor (2024), Washer and Dryer (2024), Shed (2021) (id:55499)
Property Details
|
MLS® Number
|
X12085843 |
|
Property Type
|
Single Family |
|
Community Name
|
334 - Crescent Park |
|
Amenities Near By
|
Beach, Public Transit |
|
Equipment Type
|
Water Heater |
|
Parking Space Total
|
5 |
|
Rental Equipment Type
|
Water Heater |
Building
|
Bathroom Total
|
2 |
|
Bedrooms Above Ground
|
3 |
|
Bedrooms Total
|
3 |
|
Age
|
16 To 30 Years |
|
Architectural Style
|
Bungalow |
|
Basement Development
|
Finished |
|
Basement Type
|
Full (finished) |
|
Construction Style Attachment
|
Detached |
|
Cooling Type
|
Central Air Conditioning |
|
Exterior Finish
|
Vinyl Siding |
|
Foundation Type
|
Poured Concrete |
|
Heating Fuel
|
Natural Gas |
|
Heating Type
|
Forced Air |
|
Stories Total
|
1 |
|
Size Interior
|
700 - 1100 Sqft |
|
Type
|
House |
|
Utility Water
|
Municipal Water |
Parking
Land
|
Acreage
|
No |
|
Fence Type
|
Fenced Yard |
|
Land Amenities
|
Beach, Public Transit |
|
Sewer
|
Sanitary Sewer |
|
Size Depth
|
118 Ft ,3 In |
|
Size Frontage
|
50 Ft |
|
Size Irregular
|
50 X 118.3 Ft |
|
Size Total Text
|
50 X 118.3 Ft |
|
Surface Water
|
Lake/pond |
|
Zoning Description
|
R2 |
Rooms
| Level |
Type |
Length |
Width |
Dimensions |
|
Basement |
Recreational, Games Room |
4.72 m |
4.41 m |
4.72 m x 4.41 m |
|
Basement |
Bedroom 3 |
3.6 m |
3.07 m |
3.6 m x 3.07 m |
|
Basement |
Laundry Room |
4.39 m |
3.14 m |
4.39 m x 3.14 m |
|
Basement |
Other |
3.07 m |
2 m |
3.07 m x 2 m |
|
Basement |
Other |
2.43 m |
1.54 m |
2.43 m x 1.54 m |
|
Main Level |
Living Room |
7.13 m |
3.4 m |
7.13 m x 3.4 m |
|
Main Level |
Kitchen |
3.63 m |
3.47 m |
3.63 m x 3.47 m |
|
Main Level |
Primary Bedroom |
4.29 m |
3.65 m |
4.29 m x 3.65 m |
|
Main Level |
Bedroom 2 |
4.41 m |
3.35 m |
4.41 m x 3.35 m |
https://www.realtor.ca/real-estate/28174327/361-daytona-drive-fort-erie-crescent-park-334-crescent-park







































